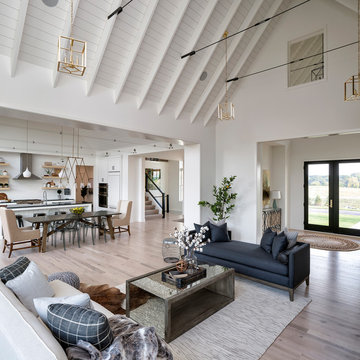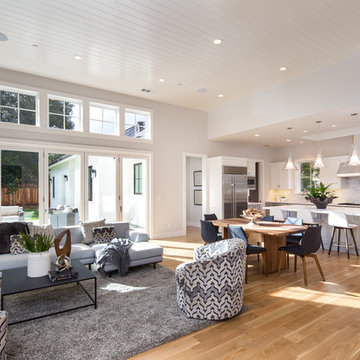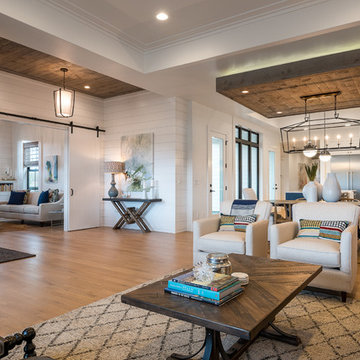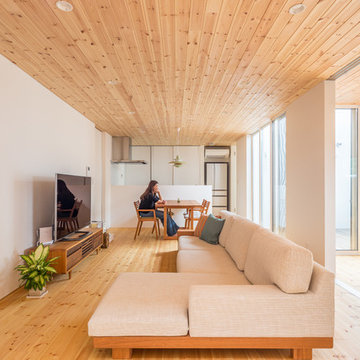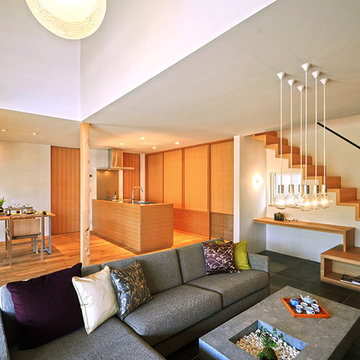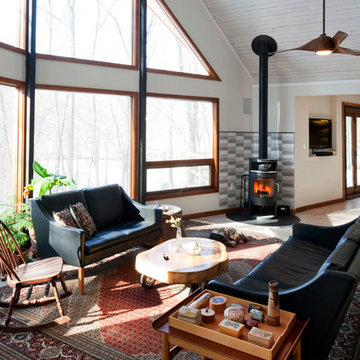Living - Foto e idee per arredare
Filtra anche per:
Budget
Ordina per:Popolari oggi
81 - 100 di 42.295 foto
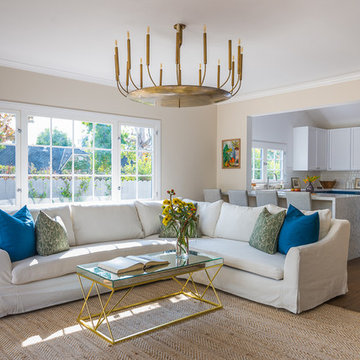
Chris Nolasco
Ispirazione per un grande soggiorno chic chiuso con pareti beige, pavimento in legno massello medio, nessun camino, TV a parete e pavimento marrone
Ispirazione per un grande soggiorno chic chiuso con pareti beige, pavimento in legno massello medio, nessun camino, TV a parete e pavimento marrone
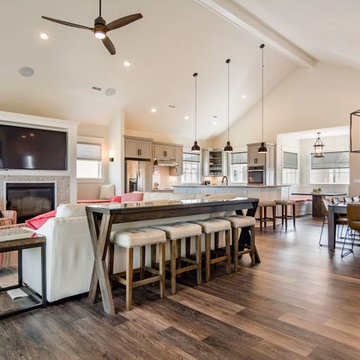
Ispirazione per un soggiorno classico di medie dimensioni e aperto con sala formale, pareti marroni, pavimento in vinile, camino classico, cornice del camino piastrellata, TV a parete e pavimento beige
Trova il professionista locale adatto per il tuo progetto
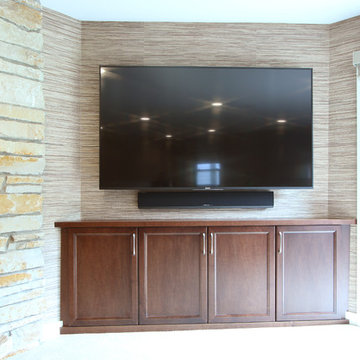
A diagonal wall was built into a corner of this lower level family room. The cabinets were recessed under the wall the maximize the footprint of the space. A matching wood countertop was added for a more furniture looking piece. The flat screen tv was wall mounted as well as the sound bar.
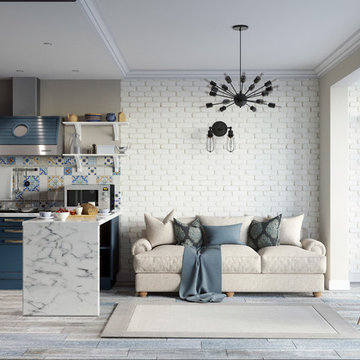
Idee per un soggiorno classico di medie dimensioni e aperto con pareti beige, parquet chiaro e pavimento grigio
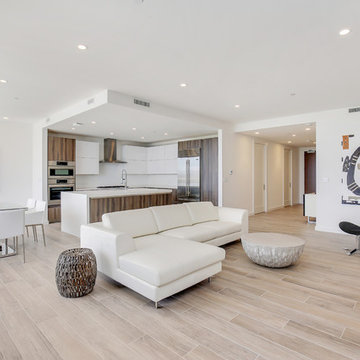
Ryan Gamme Photography
Esempio di un grande soggiorno minimal aperto con sala formale, pareti bianche, pavimento in gres porcellanato, nessun camino, nessuna TV e pavimento marrone
Esempio di un grande soggiorno minimal aperto con sala formale, pareti bianche, pavimento in gres porcellanato, nessun camino, nessuna TV e pavimento marrone
Ricarica la pagina per non vedere più questo specifico annuncio
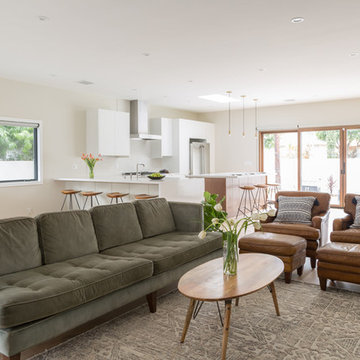
Cozy Space to gather in view kitchen and dining areas in an airy open plan
Sliding Door:
La Cantina
Esempio di un soggiorno contemporaneo di medie dimensioni e aperto con pareti bianche
Esempio di un soggiorno contemporaneo di medie dimensioni e aperto con pareti bianche
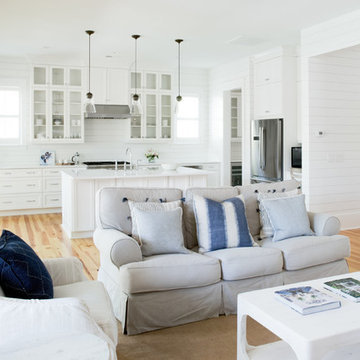
Foto di un soggiorno country di medie dimensioni e chiuso con pareti bianche, parquet chiaro, camino classico, cornice del camino in mattoni, TV autoportante e pavimento beige
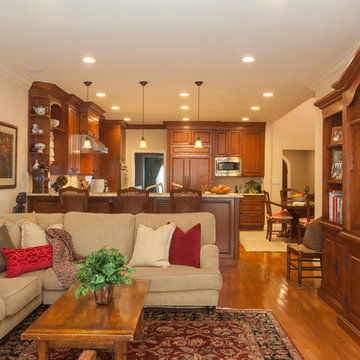
We were excited when the homeowners of this project approached us to help them with their whole house remodel as this is a historic preservation project. The historical society has approved this remodel. As part of that distinction we had to honor the original look of the home; keeping the façade updated but intact. For example the doors and windows are new but they were made as replicas to the originals. The homeowners were relocating from the Inland Empire to be closer to their daughter and grandchildren. One of their requests was additional living space. In order to achieve this we added a second story to the home while ensuring that it was in character with the original structure. The interior of the home is all new. It features all new plumbing, electrical and HVAC. Although the home is a Spanish Revival the homeowners style on the interior of the home is very traditional. The project features a home gym as it is important to the homeowners to stay healthy and fit. The kitchen / great room was designed so that the homewoners could spend time with their daughter and her children. The home features two master bedroom suites. One is upstairs and the other one is down stairs. The homeowners prefer to use the downstairs version as they are not forced to use the stairs. They have left the upstairs master suite as a guest suite.
Enjoy some of the before and after images of this project:
http://www.houzz.com/discussions/3549200/old-garage-office-turned-gym-in-los-angeles
http://www.houzz.com/discussions/3558821/la-face-lift-for-the-patio
http://www.houzz.com/discussions/3569717/la-kitchen-remodel
http://www.houzz.com/discussions/3579013/los-angeles-entry-hall
http://www.houzz.com/discussions/3592549/exterior-shots-of-a-whole-house-remodel-in-la
http://www.houzz.com/discussions/3607481/living-dining-rooms-become-a-library-and-formal-dining-room-in-la
http://www.houzz.com/discussions/3628842/bathroom-makeover-in-los-angeles-ca
http://www.houzz.com/discussions/3640770/sweet-dreams-la-bedroom-remodels
Exterior: Approved by the historical society as a Spanish Revival, the second story of this home was an addition. All of the windows and doors were replicated to match the original styling of the house. The roof is a combination of Gable and Hip and is made of red clay tile. The arched door and windows are typical of Spanish Revival. The home also features a Juliette Balcony and window.
Library / Living Room: The library offers Pocket Doors and custom bookcases.
Powder Room: This powder room has a black toilet and Herringbone travertine.
Kitchen: This kitchen was designed for someone who likes to cook! It features a Pot Filler, a peninsula and an island, a prep sink in the island, and cookbook storage on the end of the peninsula. The homeowners opted for a mix of stainless and paneled appliances. Although they have a formal dining room they wanted a casual breakfast area to enjoy informal meals with their grandchildren. The kitchen also utilizes a mix of recessed lighting and pendant lights. A wine refrigerator and outlets conveniently located on the island and around the backsplash are the modern updates that were important to the homeowners.
Master bath: The master bath enjoys both a soaking tub and a large shower with body sprayers and hand held. For privacy, the bidet was placed in a water closet next to the shower. There is plenty of counter space in this bathroom which even includes a makeup table.
Staircase: The staircase features a decorative niche
Upstairs master suite: The upstairs master suite features the Juliette balcony
Outside: Wanting to take advantage of southern California living the homeowners requested an outdoor kitchen complete with retractable awning. The fountain and lounging furniture keep it light.
Home gym: This gym comes completed with rubberized floor covering and dedicated bathroom. It also features its own HVAC system and wall mounted TV.
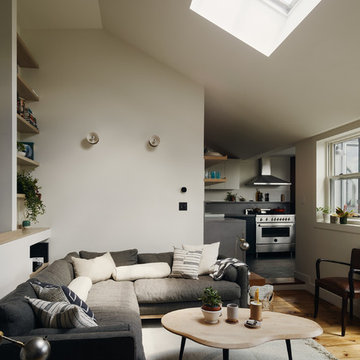
Joe Fletcher
Ispirazione per un soggiorno nordico di medie dimensioni e aperto con pareti bianche, parquet chiaro, nessuna TV, camino classico e cornice del camino in metallo
Ispirazione per un soggiorno nordico di medie dimensioni e aperto con pareti bianche, parquet chiaro, nessuna TV, camino classico e cornice del camino in metallo
Ricarica la pagina per non vedere più questo specifico annuncio
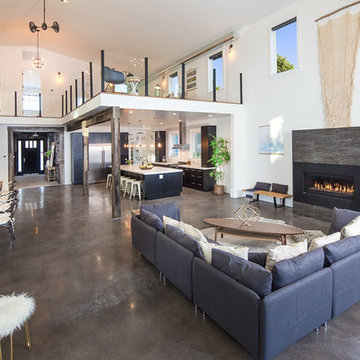
Marcell Puzsar, Brightroom Photography
Immagine di un ampio soggiorno industriale aperto con sala formale, pareti bianche, pavimento in cemento, camino lineare Ribbon, cornice del camino in metallo e nessuna TV
Immagine di un ampio soggiorno industriale aperto con sala formale, pareti bianche, pavimento in cemento, camino lineare Ribbon, cornice del camino in metallo e nessuna TV
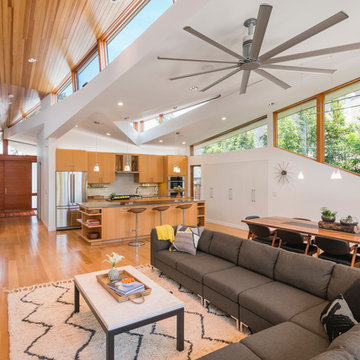
© Edward Caldwell Photography, All Rights Reserved.
Ispirazione per un soggiorno minimal aperto con pareti bianche, parquet chiaro, camino lineare Ribbon, cornice del camino in metallo e nessuna TV
Ispirazione per un soggiorno minimal aperto con pareti bianche, parquet chiaro, camino lineare Ribbon, cornice del camino in metallo e nessuna TV
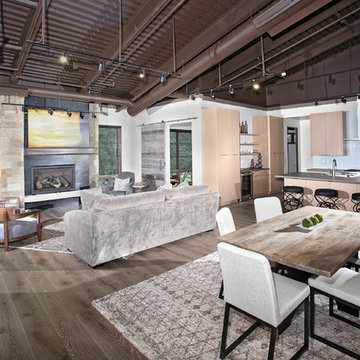
A mountain-modern, loft-style space overlooking the Eagle River in Avon, Colorado.
Idee per un soggiorno industriale di medie dimensioni e aperto con pareti grigie, pavimento in legno massello medio, camino classico e cornice del camino in pietra
Idee per un soggiorno industriale di medie dimensioni e aperto con pareti grigie, pavimento in legno massello medio, camino classico e cornice del camino in pietra
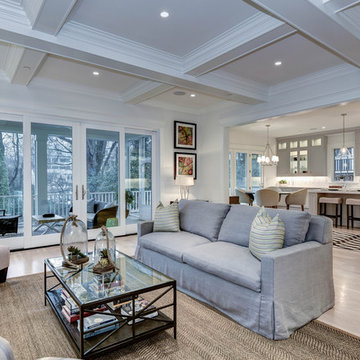
A kitchen remodel for a Ferguson Bath, Kitchen & Lighting Gallery client in Rockville, MD. Cabinet design provided by Jan Zhuge, Cabinet Designer for Ferguson Bath, Kitchen & Lighting Gallery.
Living - Foto e idee per arredare
Ricarica la pagina per non vedere più questo specifico annuncio
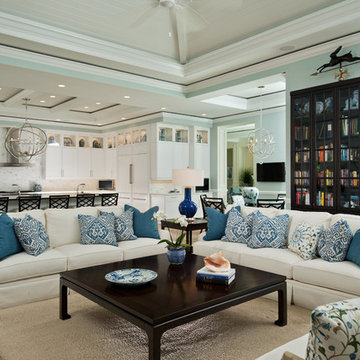
Diane Burgoyne Interiors
Randall Perry Photography
Immagine di un grande soggiorno chic aperto con sala formale, pareti blu e parquet chiaro
Immagine di un grande soggiorno chic aperto con sala formale, pareti blu e parquet chiaro
5



