Living con parete attrezzata - Foto e idee per arredare
Filtra anche per:
Budget
Ordina per:Popolari oggi
1 - 20 di 864 foto
1 di 3
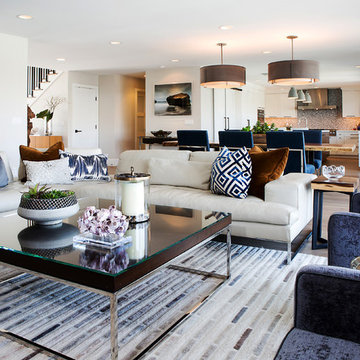
Darlene Halaby
Foto di un soggiorno minimal di medie dimensioni e aperto con pareti grigie, pavimento in legno massello medio, parete attrezzata, pavimento marrone e sala formale
Foto di un soggiorno minimal di medie dimensioni e aperto con pareti grigie, pavimento in legno massello medio, parete attrezzata, pavimento marrone e sala formale

Custom Contemporary Cabinetry
Dimmable Warm White LED Lights
Magnolia/Guyana Color Combo
Immagine di un grande soggiorno minimalista aperto con pareti bianche, pavimento in marmo, nessun camino, parete attrezzata e pavimento beige
Immagine di un grande soggiorno minimalista aperto con pareti bianche, pavimento in marmo, nessun camino, parete attrezzata e pavimento beige

Kara Spelman
Immagine di un grande soggiorno country aperto con pareti bianche, parquet scuro, camino classico, cornice del camino in legno, parete attrezzata, pavimento marrone e tappeto
Immagine di un grande soggiorno country aperto con pareti bianche, parquet scuro, camino classico, cornice del camino in legno, parete attrezzata, pavimento marrone e tappeto

Immagine di un piccolo soggiorno american style aperto con parete attrezzata, pareti bianche, pavimento in legno massello medio e nessun camino

This three-story vacation home for a family of ski enthusiasts features 5 bedrooms and a six-bed bunk room, 5 1/2 bathrooms, kitchen, dining room, great room, 2 wet bars, great room, exercise room, basement game room, office, mud room, ski work room, decks, stone patio with sunken hot tub, garage, and elevator.
The home sits into an extremely steep, half-acre lot that shares a property line with a ski resort and allows for ski-in, ski-out access to the mountain’s 61 trails. This unique location and challenging terrain informed the home’s siting, footprint, program, design, interior design, finishes, and custom made furniture.
Credit: Samyn-D'Elia Architects
Project designed by Franconia interior designer Randy Trainor. She also serves the New Hampshire Ski Country, Lake Regions and Coast, including Lincoln, North Conway, and Bartlett.
For more about Randy Trainor, click here: https://crtinteriors.com/
To learn more about this project, click here: https://crtinteriors.com/ski-country-chic/

Morningside Architect, LLP
Structural Engineer: Structural Consulting Co. Inc.
Photographer: Rick Gardner Photography
Ispirazione per un grande soggiorno stile rurale aperto con pareti gialle, pavimento in terracotta, nessun camino e parete attrezzata
Ispirazione per un grande soggiorno stile rurale aperto con pareti gialle, pavimento in terracotta, nessun camino e parete attrezzata
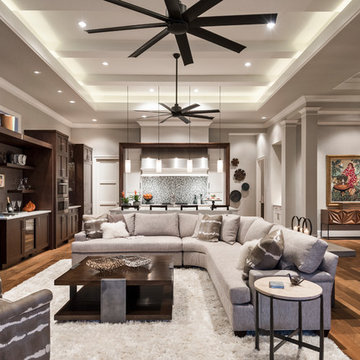
Designer: Sherri DuPont
Design Assistant: Hailey Burkhardt
Builder: Harwick Homes
Photographer: Amber Fredericksen
Idee per un soggiorno tradizionale di medie dimensioni e aperto con pareti grigie, pavimento in legno massello medio, parete attrezzata e pavimento marrone
Idee per un soggiorno tradizionale di medie dimensioni e aperto con pareti grigie, pavimento in legno massello medio, parete attrezzata e pavimento marrone
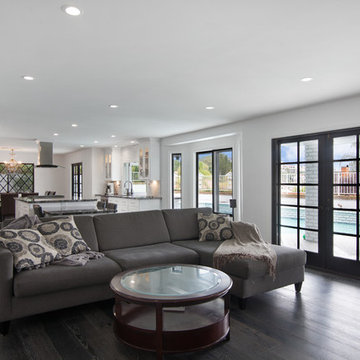
This project was a one of a kind remodel. it included the demolition of a previously existing wall separating the kitchen area from the living room. The inside of the home was completely gutted down to the framing and was remodeled according the owners specifications.
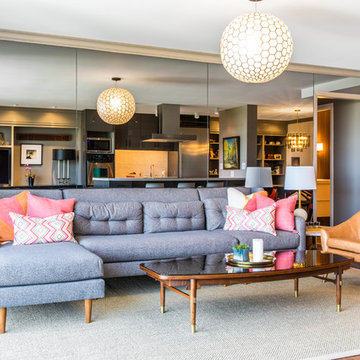
Immagine di un soggiorno contemporaneo aperto con pareti bianche e parete attrezzata
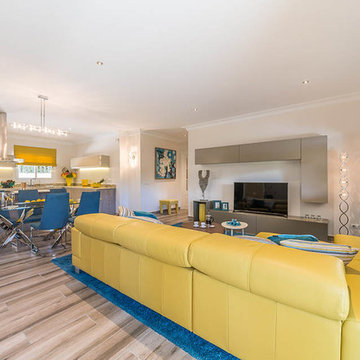
Immagine di un grande soggiorno eclettico aperto con sala formale, pareti bianche e parete attrezzata
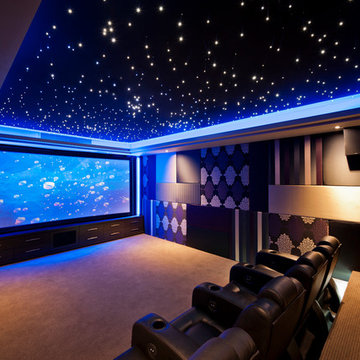
The ceiling has several small down lights in it to create a starry night effect. The theatre has seating on two levels and the leather arm chairs create a luxurious cinema feel.
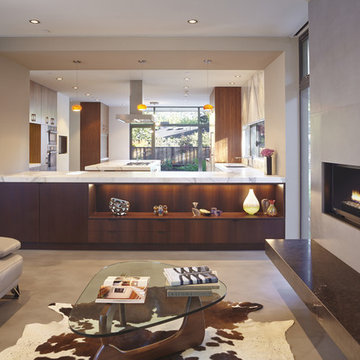
Atherton has many large substantial homes - our clients purchased an existing home on a one acre flag-shaped lot and asked us to design a new dream home for them. The result is a new 7,000 square foot four-building complex consisting of the main house, six-car garage with two car lifts, pool house with a full one bedroom residence inside, and a separate home office /work out gym studio building. A fifty-foot swimming pool was also created with fully landscaped yards.
Given the rectangular shape of the lot, it was decided to angle the house to incoming visitors slightly so as to more dramatically present itself. The house became a classic u-shaped home but Feng Shui design principals were employed directing the placement of the pool house to better contain the energy flow on the site. The main house entry door is then aligned with a special Japanese red maple at the end of a long visual axis at the rear of the site. These angles and alignments set up everything else about the house design and layout, and views from various rooms allow you to see into virtually every space tracking movements of others in the home.
The residence is simply divided into two wings of public use, kitchen and family room, and the other wing of bedrooms, connected by the living and dining great room. Function drove the exterior form of windows and solid walls with a line of clerestory windows which bring light into the middle of the large home. Extensive sun shadow studies with 3D tree modeling led to the unorthodox placement of the pool to the north of the home, but tree shadow tracking showed this to be the sunniest area during the entire year.
Sustainable measures included a full 7.1kW solar photovoltaic array technically making the house off the grid, and arranged so that no panels are visible from the property. A large 16,000 gallon rainwater catchment system consisting of tanks buried below grade was installed. The home is California GreenPoint rated and also features sealed roof soffits and a sealed crawlspace without the usual venting. A whole house computer automation system with server room was installed as well. Heating and cooling utilize hot water radiant heated concrete and wood floors supplemented by heat pump generated heating and cooling.
A compound of buildings created to form balanced relationships between each other, this home is about circulation, light and a balance of form and function.
Photo by John Sutton Photography.
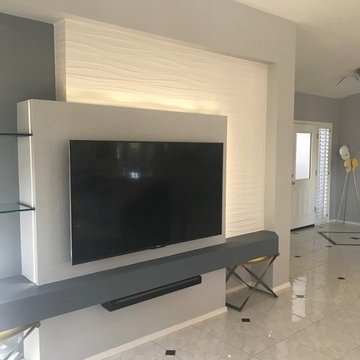
Multi-dimensional center with mantle, architectural tile accents, LED wall wash lighting, glass shelves and electrical relocation.
Esempio di un grande soggiorno moderno aperto con pareti grigie, nessun camino e parete attrezzata
Esempio di un grande soggiorno moderno aperto con pareti grigie, nessun camino e parete attrezzata
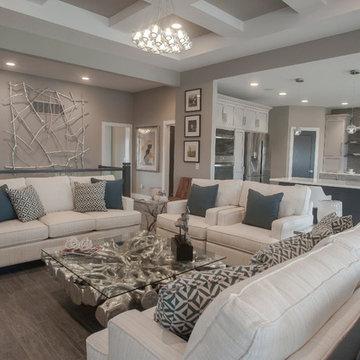
Immagine di un grande soggiorno chic aperto con pareti grigie, pavimento in gres porcellanato, camino sospeso, parete attrezzata e pavimento marrone

Photo: Marcel Erminy
Ispirazione per un soggiorno minimalista di medie dimensioni e stile loft con sala giochi, pareti bianche, pavimento in cemento, camino classico, cornice del camino in pietra, parete attrezzata e pavimento grigio
Ispirazione per un soggiorno minimalista di medie dimensioni e stile loft con sala giochi, pareti bianche, pavimento in cemento, camino classico, cornice del camino in pietra, parete attrezzata e pavimento grigio

Ispirazione per un ampio soggiorno moderno stile loft con pareti bianche, pavimento in travertino, stufa a legna, cornice del camino in metallo, parete attrezzata e pavimento marrone

Jim Fairchild
Immagine di un soggiorno minimal di medie dimensioni e aperto con moquette, camino lineare Ribbon, cornice del camino in metallo, parete attrezzata, pareti bianche, pavimento marrone e tappeto
Immagine di un soggiorno minimal di medie dimensioni e aperto con moquette, camino lineare Ribbon, cornice del camino in metallo, parete attrezzata, pareti bianche, pavimento marrone e tappeto

Eric Roth - Photo
INSIDE OUT, OUTSIDE IN – IPSWICH, MA
Downsizing from their sprawling country estate in Hamilton, MA, this retiring couple knew they found utopia when they purchased this already picturesque marsh-view home complete with ocean breezes, privacy and endless views. It was only a matter of putting their personal stamp on it with an emphasis on outdoor living to suit their evolving lifestyle with grandchildren. That vision included a natural screened porch that would invite the landscape inside and provide a vibrant space for maximized outdoor entertaining complete with electric ceiling heaters, adjacent wet bar & beverage station that all integrated seamlessly with the custom-built inground pool. Aside from providing the perfect getaway & entertainment mecca for their large family, this couple planned their forever home thoughtfully by adding square footage to accommodate single-level living. Sunrises are now magical from their first-floor master suite, luxury bath with soaker tub and laundry room, all with a view! Growing older will be more enjoyable with sleeping quarters, laundry and bath just steps from one another. With walls removed, utilities updated, a gas fireplace installed, and plentiful built-ins added, the sun-filled kitchen/dining/living combination eases entertaining and makes for a happy hang-out. This Ipswich home is drenched in conscious details, intentional planning and surrounded by a bucolic landscape, the perfect setting for peaceful enjoyment and harmonious living
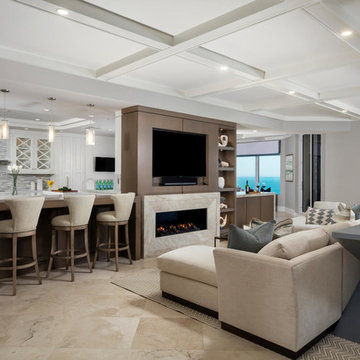
Blaine Johnathan
Ispirazione per un grande soggiorno chic aperto con pareti grigie, pavimento in travertino, camino lineare Ribbon, cornice del camino in pietra, parete attrezzata e pavimento beige
Ispirazione per un grande soggiorno chic aperto con pareti grigie, pavimento in travertino, camino lineare Ribbon, cornice del camino in pietra, parete attrezzata e pavimento beige
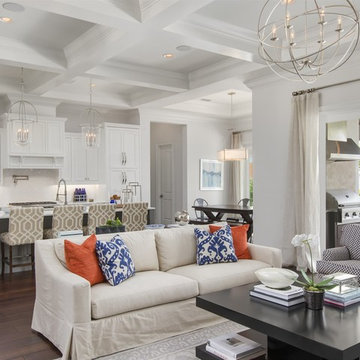
This is a 4 bedrooms, 4.5 baths, 1 acre water view lot with game room, study, pool, spa and lanai summer kitchen.
Idee per un grande soggiorno classico chiuso con pareti bianche, parquet scuro, camino classico, cornice del camino in pietra e parete attrezzata
Idee per un grande soggiorno classico chiuso con pareti bianche, parquet scuro, camino classico, cornice del camino in pietra e parete attrezzata
Living con parete attrezzata - Foto e idee per arredare
1


