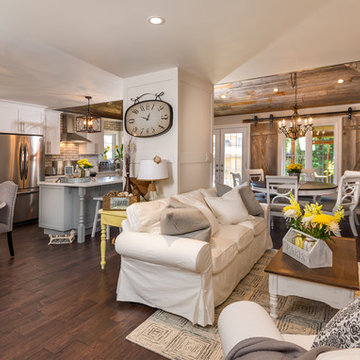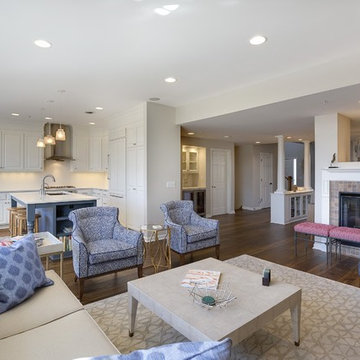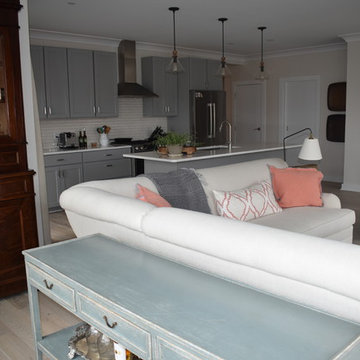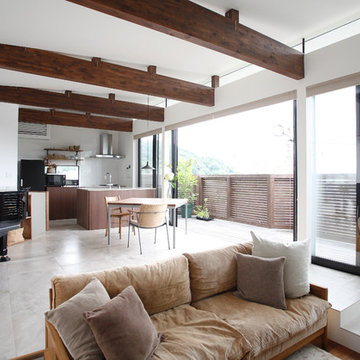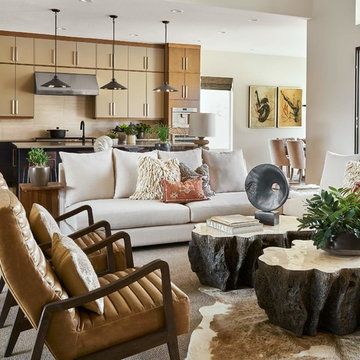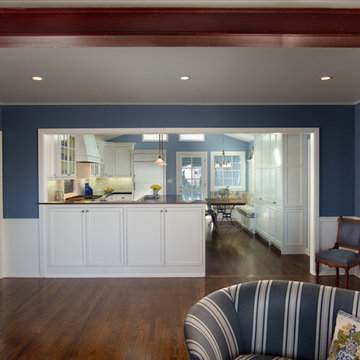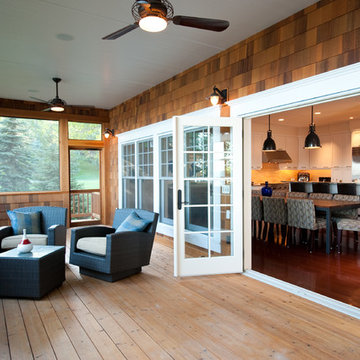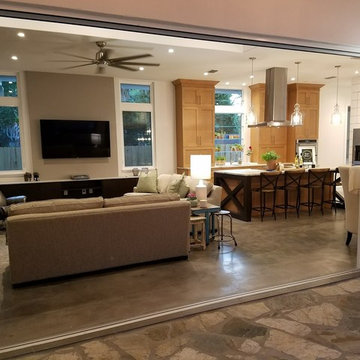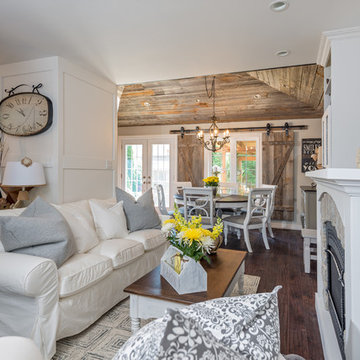Living shabby-chic style - Foto e idee per arredare
Filtra anche per:
Budget
Ordina per:Popolari oggi
1 - 20 di 98 foto
1 di 3
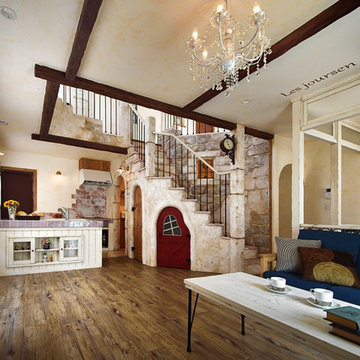
吹き抜けのあるリビング&キッチン。やさしい光が空間全体に行き届き、木材やタイル、石をデザインしたモルタル造形などの質感を、美しく浮き立たせてくれる。キッチン右横のアーチをくぐればダイニングへと続く。
Foto di un soggiorno stile shabby aperto con pareti beige, pavimento in legno massello medio e pavimento marrone
Foto di un soggiorno stile shabby aperto con pareti beige, pavimento in legno massello medio e pavimento marrone
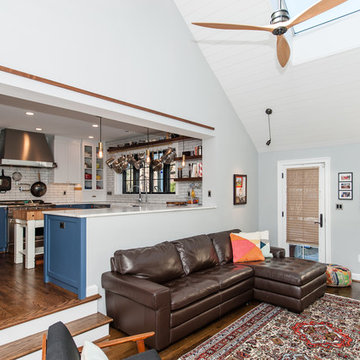
Finecraft Contractors, Inc.
Drakakis Architecture, LLC
Susie Soleimani Photography
Ispirazione per un grande soggiorno stile shabby aperto con libreria, pareti blu, parquet scuro, camino classico, cornice del camino in mattoni e TV a parete
Ispirazione per un grande soggiorno stile shabby aperto con libreria, pareti blu, parquet scuro, camino classico, cornice del camino in mattoni e TV a parete
Trova il professionista locale adatto per il tuo progetto
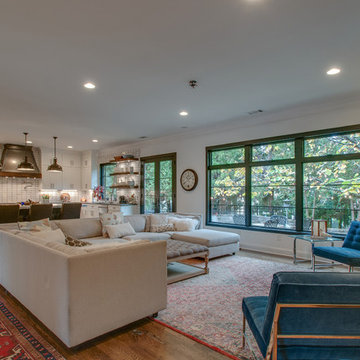
Another angle.
Esempio di un grande soggiorno stile shabby aperto con pareti bianche, pavimento in legno massello medio, TV a parete, pavimento marrone, camino classico e cornice del camino piastrellata
Esempio di un grande soggiorno stile shabby aperto con pareti bianche, pavimento in legno massello medio, TV a parete, pavimento marrone, camino classico e cornice del camino piastrellata
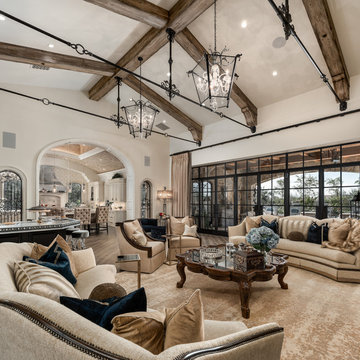
This French Villa living room features beige sofas and wingback armchairs centered by a beige rug and an ornate wood coffee table with a glass top. Gray wash wooden beams line the vaulted ceiling to anchor 2 caged chandeliers. An industrial-style wet bar is placed in the back corner accompanied by silver barstools. The living room opens up to the kitchen and outdoor living space.
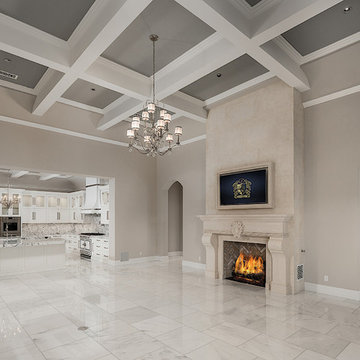
World Renowned Architecture Firm Fratantoni Design created this beautiful home! They design home plans for families all over the world in any size and style. They also have in-house Interior Designer Firm Fratantoni Interior Designers and world class Luxury Home Building Firm Fratantoni Luxury Estates! Hire one or all three companies to design and build and or remodel your home!
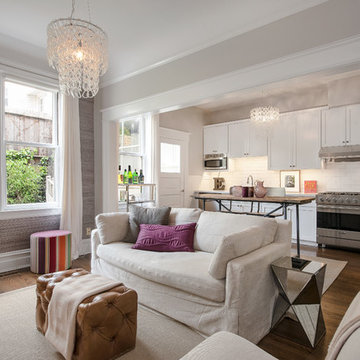
Open Homes Photography
Ispirazione per un soggiorno shabby-chic style
Ispirazione per un soggiorno shabby-chic style
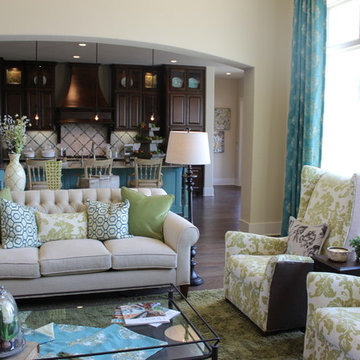
Fresh colors work with the magnificent hillside view.
Ispirazione per un soggiorno stile shabby
Ispirazione per un soggiorno stile shabby
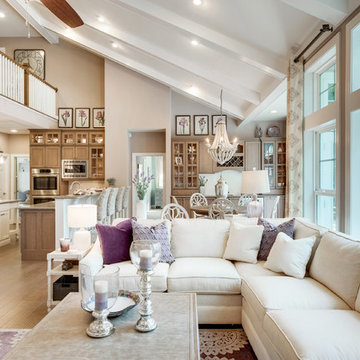
Ispirazione per un soggiorno stile shabby di medie dimensioni e aperto con pareti viola, pavimento in legno massello medio e pavimento marrone
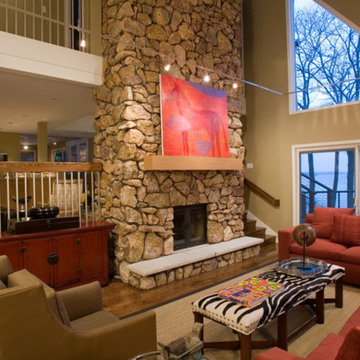
The remodel project included refinishing existing hardwood floors throughout. The addition included an exterior deck that is 1,200 SF and is structured with cable railing. A new kitchen with custom cabinets and granite tops, wine cellar, and lower level game room with bar and sauna were added to the existing structure. The 900 SF master suite with balcony overlooks beautiful Lake Geneva.
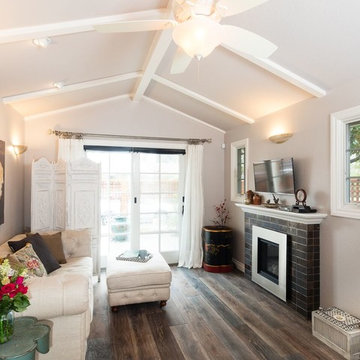
Rik Keller Photography
Immagine di un soggiorno stile shabby con camino classico, cornice del camino piastrellata e TV a parete
Immagine di un soggiorno stile shabby con camino classico, cornice del camino piastrellata e TV a parete
Living shabby-chic style - Foto e idee per arredare
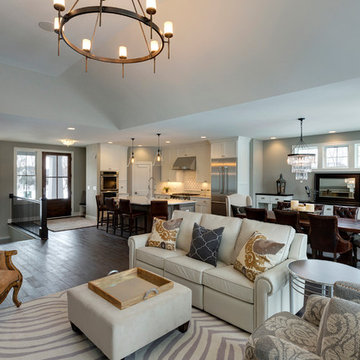
Space Crafting
Esempio di un soggiorno shabby-chic style di medie dimensioni e aperto con pareti grigie, parquet scuro, camino bifacciale, cornice del camino in pietra e TV a parete
Esempio di un soggiorno shabby-chic style di medie dimensioni e aperto con pareti grigie, parquet scuro, camino bifacciale, cornice del camino in pietra e TV a parete
1



