Living con moquette - Foto e idee per arredare
Filtra anche per:
Budget
Ordina per:Popolari oggi
1 - 20 di 479 foto
1 di 3
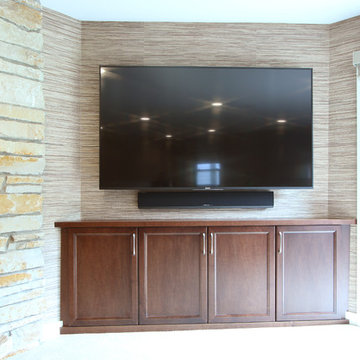
A diagonal wall was built into a corner of this lower level family room. The cabinets were recessed under the wall the maximize the footprint of the space. A matching wood countertop was added for a more furniture looking piece. The flat screen tv was wall mounted as well as the sound bar.
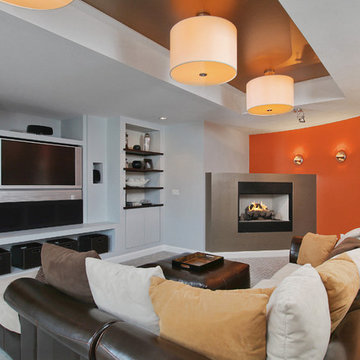
Idee per un soggiorno contemporaneo con camino ad angolo, pareti arancioni, cornice del camino in metallo, moquette e pavimento grigio
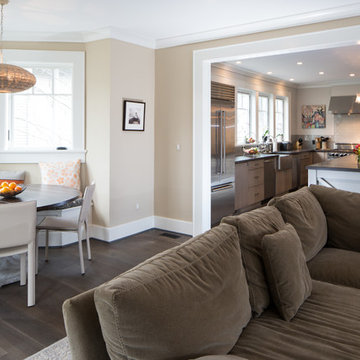
New Family Room looking toward new Kitchen that was part of a complete renovation of and existing two-story frame house in Chevy Chase, MD.
Esempio di un soggiorno design di medie dimensioni e aperto con pareti beige, moquette e pavimento beige
Esempio di un soggiorno design di medie dimensioni e aperto con pareti beige, moquette e pavimento beige
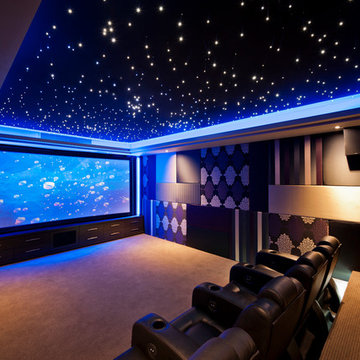
The ceiling has several small down lights in it to create a starry night effect. The theatre has seating on two levels and the leather arm chairs create a luxurious cinema feel.
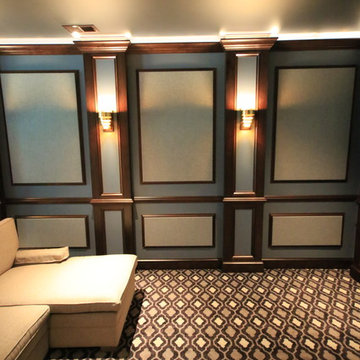
Ispirazione per un home theatre contemporaneo chiuso e di medie dimensioni con pareti multicolore, moquette e schermo di proiezione
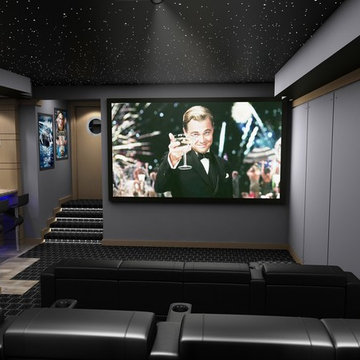
Foto di un grande home theatre minimalista chiuso con pareti multicolore, moquette, schermo di proiezione e pavimento multicolore
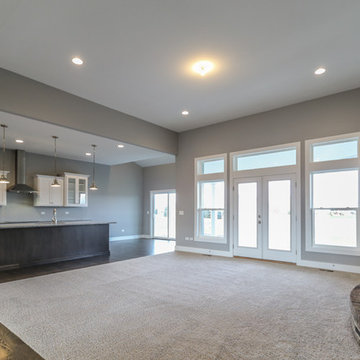
DJK Custom Homes
Ispirazione per un soggiorno di medie dimensioni e aperto con libreria, pareti grigie, moquette, camino classico, cornice del camino in mattoni e TV a parete
Ispirazione per un soggiorno di medie dimensioni e aperto con libreria, pareti grigie, moquette, camino classico, cornice del camino in mattoni e TV a parete
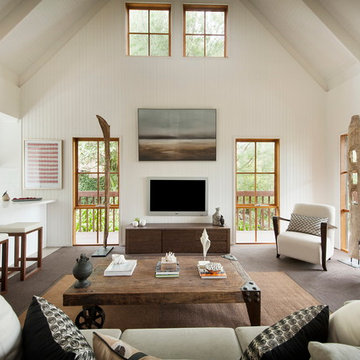
Matty Mac Photography
Immagine di un soggiorno minimal di medie dimensioni con pareti bianche, moquette e TV a parete
Immagine di un soggiorno minimal di medie dimensioni con pareti bianche, moquette e TV a parete
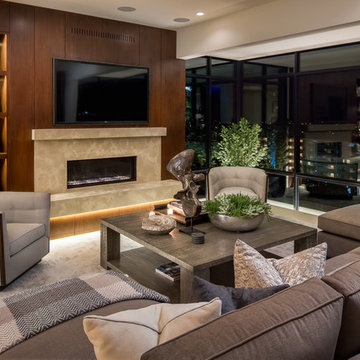
Idee per un soggiorno contemporaneo di medie dimensioni e aperto con sala formale, pareti bianche, moquette, camino lineare Ribbon, cornice del camino piastrellata, TV a parete e pavimento grigio
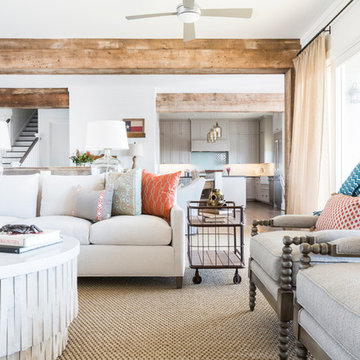
Photos by Julie Soefer
Foto di un soggiorno stile marino aperto con sala formale, pareti bianche e moquette
Foto di un soggiorno stile marino aperto con sala formale, pareti bianche e moquette

Jim Fairchild
Immagine di un soggiorno minimal di medie dimensioni e aperto con moquette, camino lineare Ribbon, cornice del camino in metallo, parete attrezzata, pareti bianche, pavimento marrone e tappeto
Immagine di un soggiorno minimal di medie dimensioni e aperto con moquette, camino lineare Ribbon, cornice del camino in metallo, parete attrezzata, pareti bianche, pavimento marrone e tappeto
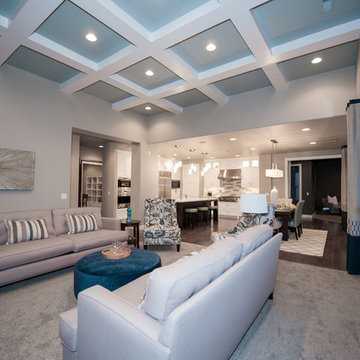
Aimee Lee Photography
Esempio di un soggiorno design di medie dimensioni e aperto con pareti grigie, moquette, camino lineare Ribbon, cornice del camino piastrellata, TV a parete, pavimento beige e tappeto
Esempio di un soggiorno design di medie dimensioni e aperto con pareti grigie, moquette, camino lineare Ribbon, cornice del camino piastrellata, TV a parete, pavimento beige e tappeto
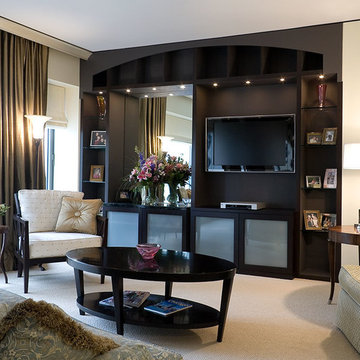
Immagine di un soggiorno classico di medie dimensioni e chiuso con pareti bianche, moquette, parete attrezzata e pavimento beige
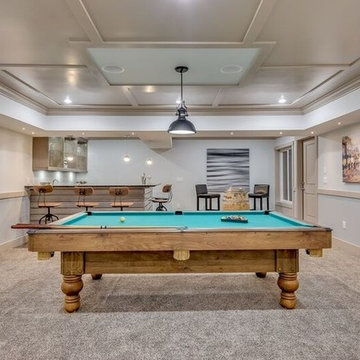
Ispirazione per un soggiorno classico di medie dimensioni e chiuso con moquette, sala giochi e pareti grigie
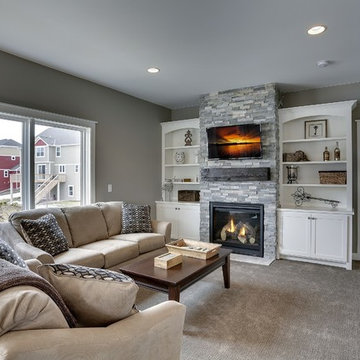
Ispirazione per un soggiorno stile americano di medie dimensioni e aperto con moquette, camino classico, cornice del camino in pietra, TV a parete e pareti grigie
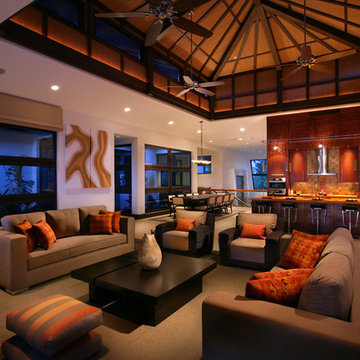
Foto di un ampio soggiorno tropicale aperto con pareti bianche, sala formale, moquette e nessuna TV
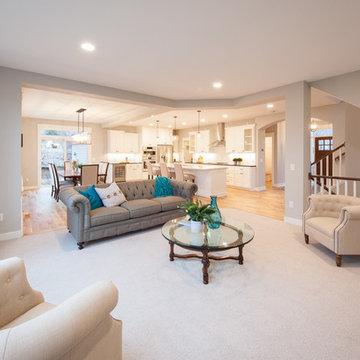
Ispirazione per un soggiorno chic di medie dimensioni e aperto con pareti grigie, moquette e pavimento beige
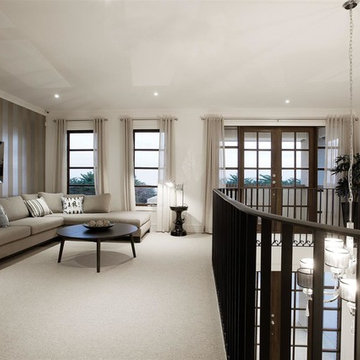
Ispirazione per un ampio soggiorno tradizionale aperto con sala giochi, pareti bianche, moquette, nessun camino e TV nascosta
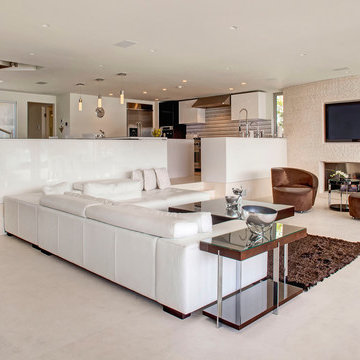
Designed By: Sarah Buehlman
Marc and Mandy Maister were clients and fans of Cantoni before they purchased this harbor home on Balboa Island. The South African natives originally met designer Sarah Buehlman and Cantoni’s Founder and CEO Michael Wilkov at a storewide sale, and quickly established a relationship as they bought furnishings for their primary residence in Newport Beach.
So, when the couple decided to invest in this gorgeous second home, in one of the ritziest enclaves in North America, they sought Sarah’s help in transforming the outdated 1960’s residence into a modern marvel. “It’s now the ultimate beach house,” says Sarah, “and finished in Cantoni from top to bottom—including new custom cabinetry installed throughout.”
But let’s back up. This project began when Mandy contacted Sarah in the midst of the remodel process (in December 2010), asking if she could come take a look and help with the overall design.
“The plans were being drawn up with an architect, and they opted not to move anything major. Instead, they updated everything—as in the small carpeted staircase that became a gorgeous glass and metal sculpture,” Sarah explains. She took photographs and measurements, and then set to work creating the scaled renderings. “Marc and Mandy were drawn to the One and Only Collection. It features a high-gloss brown and white color scheme which served as inspiration for the project,” says Sarah.
Primary pieces in the expansive living area include the Mondrian leather sectional, the Involution sculpture, and a pair of Vladimir Kagan Corkscrew swivel chairs. The Maisters needed a place to house all their electronics but didn’t want a typical entertainment center. The One and Only buffet was actually modified by our skilled shop technicians, in our distribution center, so it could accommodate all the couple’s media equipment. “These artisans are another one of our hidden strengths—in addition to the design tools, inventory and extensive resources we have to get a job done,” adds Sarah. Marc and Mandy also fell in love with the exotic Makassar ebony wood in the Ritz Collection, which Sarah combined in the master bedroom with the Ravenna double chaise to provide an extra place to sit and enjoy the beautiful harbor views.
Beyond new furnishings, the Maisters also decided to completely redo their kitchen. And though Marc and Mandy did not have a chance to actually see our kitchen displays, having worked with Sarah over the years, they had immense trust in our commitment to craftsmanship and quality. In fact, they opted for new cabinetry in four bathrooms as well as the laundry room based on our 3D renderings and lacquer samples alone—without ever opening a drawer. “Their trust in my expertise and Cantoni’s reputation were a major deciding factor,” says Sarah.
This plush second home, complete with a private boat dock right out back, counts as one of Sarah’s proudest accomplishments. “These long-time clients are great. They love Cantoni and appreciate high quality Italian furnishings in particular. The home is so gorgeous that once you are inside and open the Nano doors, you simply don’t want to leave.” The job took almost two years to complete, but everyone seems quite happy with the results, proving that large or small—and in cases necessitating a quick turnaround or execution of a long-term vision—Cantoni has the resources to come through for all clients.
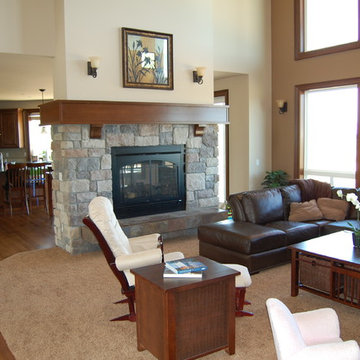
Esempio di un soggiorno stile americano aperto con pareti beige, moquette, camino bifacciale e cornice del camino in pietra
Living con moquette - Foto e idee per arredare
1


