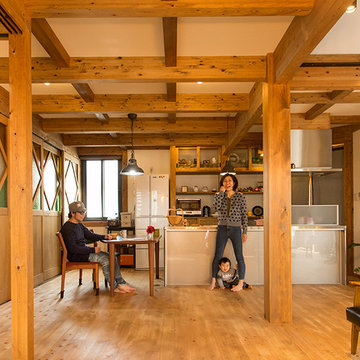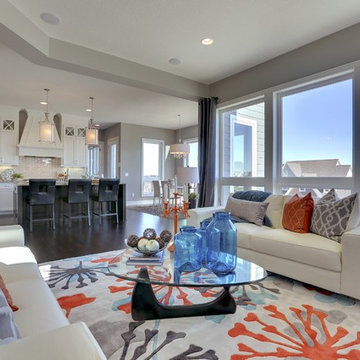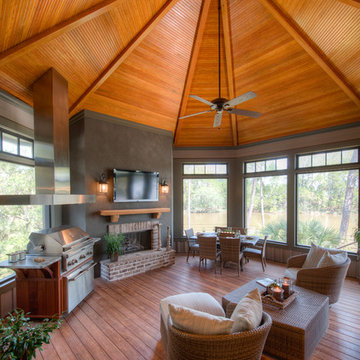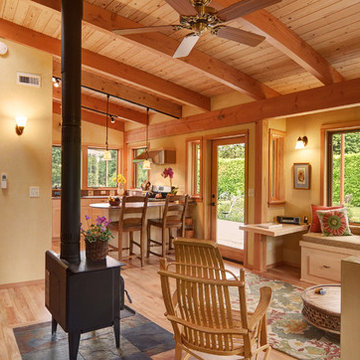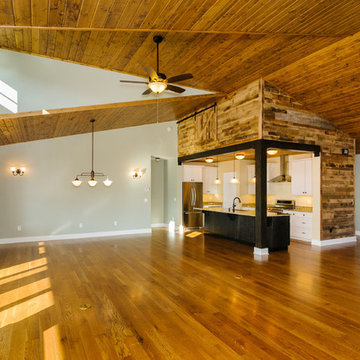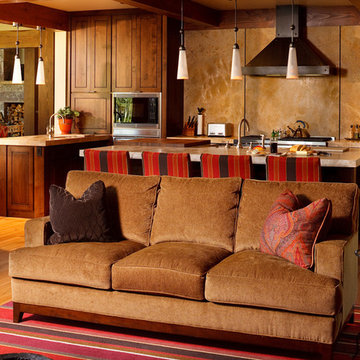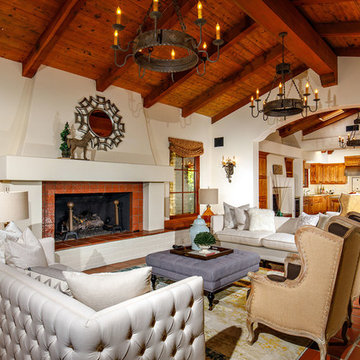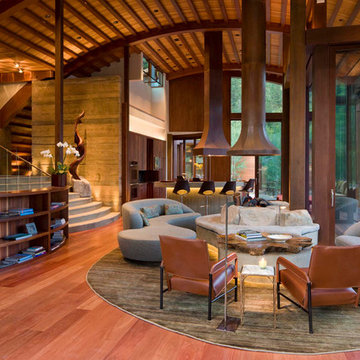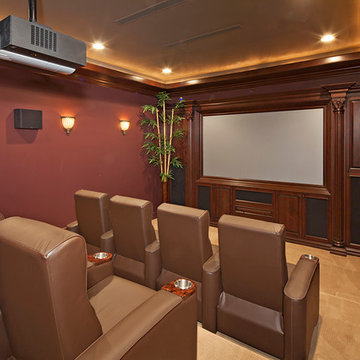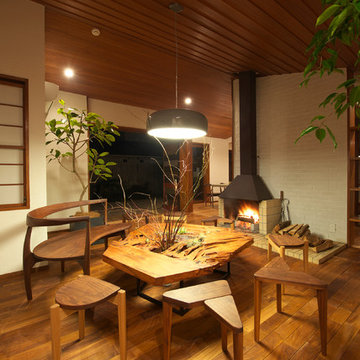Living color legno - Foto e idee per arredare
Filtra anche per:
Budget
Ordina per:Popolari oggi
1 - 20 di 499 foto
1 di 3
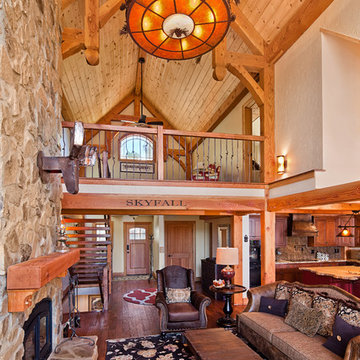
The hammer beam trusses span from the entry through the loft and great room, creating an open feeling for this North Carolina timber frame home.
Photo Credit: Lassiter Photography
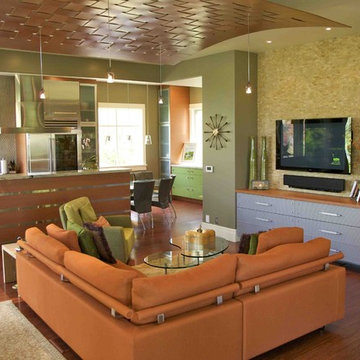
Photo by Mark Weinberg
Interiors by Susan Taggart
Esempio di un piccolo soggiorno contemporaneo aperto con TV a parete, pareti verdi e pavimento in legno massello medio
Esempio di un piccolo soggiorno contemporaneo aperto con TV a parete, pareti verdi e pavimento in legno massello medio
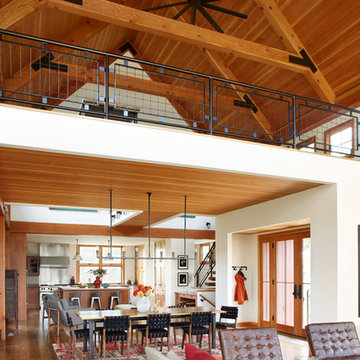
Located upon a 200-acre farm of rolling terrain in western Wisconsin, this new, single-family sustainable residence implements today’s advanced technology within a historic farm setting. The arrangement of volumes, detailing of forms and selection of materials provide a weekend retreat that reflects the agrarian styles of the surrounding area. Open floor plans and expansive views allow a free-flowing living experience connected to the natural environment.
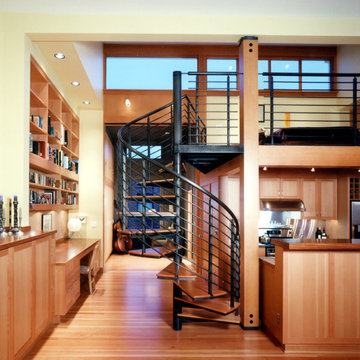
Condominium addition and remodel
Ispirazione per un soggiorno minimalista con libreria e pareti gialle
Ispirazione per un soggiorno minimalista con libreria e pareti gialle

Immagine di un piccolo soggiorno american style aperto con parete attrezzata, pareti bianche, pavimento in legno massello medio e nessun camino

This three-story vacation home for a family of ski enthusiasts features 5 bedrooms and a six-bed bunk room, 5 1/2 bathrooms, kitchen, dining room, great room, 2 wet bars, great room, exercise room, basement game room, office, mud room, ski work room, decks, stone patio with sunken hot tub, garage, and elevator.
The home sits into an extremely steep, half-acre lot that shares a property line with a ski resort and allows for ski-in, ski-out access to the mountain’s 61 trails. This unique location and challenging terrain informed the home’s siting, footprint, program, design, interior design, finishes, and custom made furniture.
Credit: Samyn-D'Elia Architects
Project designed by Franconia interior designer Randy Trainor. She also serves the New Hampshire Ski Country, Lake Regions and Coast, including Lincoln, North Conway, and Bartlett.
For more about Randy Trainor, click here: https://crtinteriors.com/
To learn more about this project, click here: https://crtinteriors.com/ski-country-chic/

This natural stone veneer fireplace is made with the Quarry Mill's Torrington thin stone veneer. Torrington natural stone veneer is a rustic low height ledgestone. The stones showcase a beautiful depth of color within each individual piece which creates stunning visual interest and character on large- and small-scale projects. The pieces range in color from shades of brown, rust, black, deep blue and light grey. The rustic feel of Torrington complements residences such as a Northwoods lake house or a mountain lodge. The smaller pieces of thin stone veneer can be installed with a mortar joint between them or drystacked with a tight fit installation. With a drystack installation, increases in both the mason’s time and waste factor should be figured in.
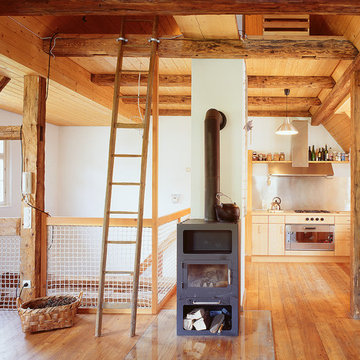
Esempio di un soggiorno rustico aperto con pareti bianche, pavimento in legno massello medio e stufa a legna
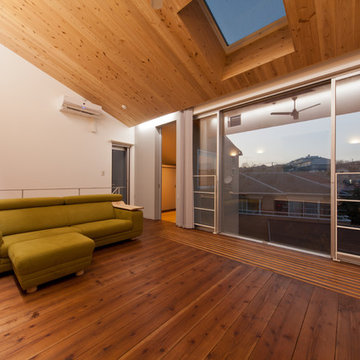
Esempio di un soggiorno minimal chiuso con pareti bianche, pavimento in legno massello medio e pavimento marrone
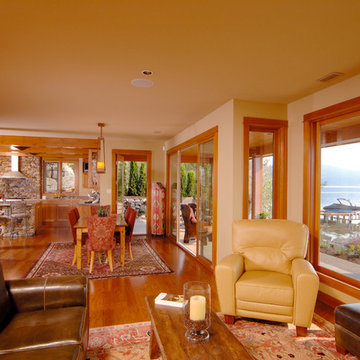
Foto di un soggiorno american style di medie dimensioni e aperto con pavimento in legno massello medio, camino classico, cornice del camino in pietra, sala formale, nessuna TV e pareti beige
Living color legno - Foto e idee per arredare
1



