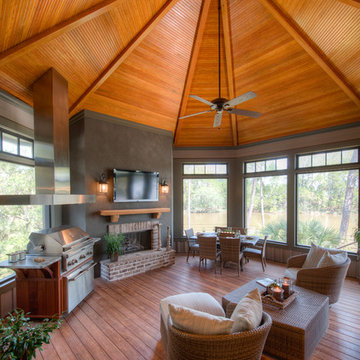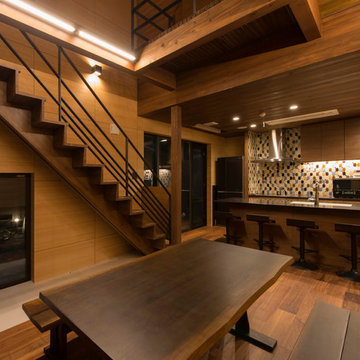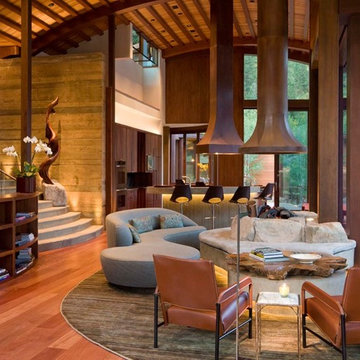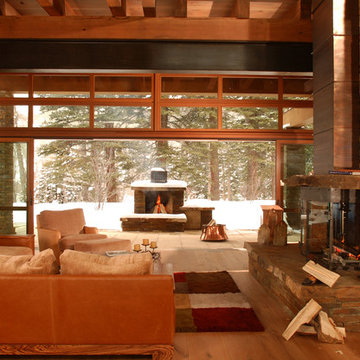Living color legno - Foto e idee per arredare
Filtra anche per:
Budget
Ordina per:Popolari oggi
21 - 40 di 499 foto
1 di 3
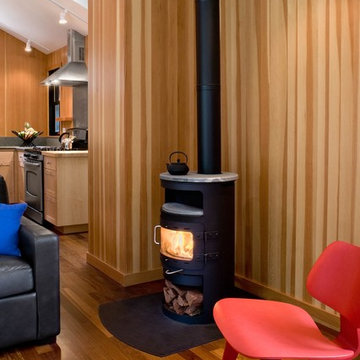
Cathy Schwabe Architecture
Fire Element and Partial Kitchen View in Main Space of 840 SF, 2 BR Cottage
Photo by David Wakely
Ispirazione per un piccolo soggiorno stile rurale con parquet scuro e stufa a legna
Ispirazione per un piccolo soggiorno stile rurale con parquet scuro e stufa a legna
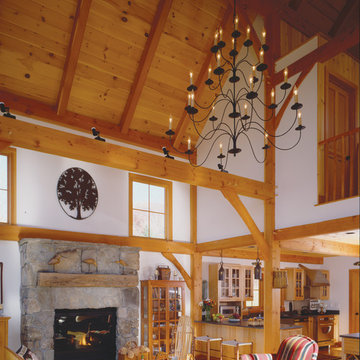
This timber frame barn home great room features a soaring cathedral ceiling with warm exposed wooden beams and tongue and groove decking. The post and beam home features traditional New England style decor.
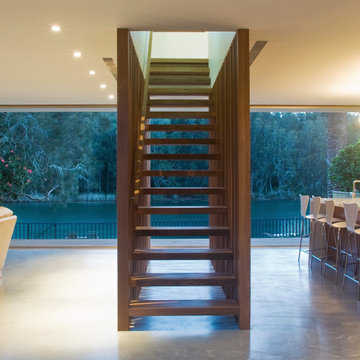
The Narrabeen House is located on the edge of Narrabeen Lagoon and is fortunate to have outlook across water to an untouched island dense with casuarinas.
By contrast, the street context is unremarkable without the slightest hint of the lagoon beyond the houses lining the street and manages to give the impression of being deep in suburbia.
The house is new and replaces a former 1970s cream brick house that functioned poorly and like many other houses from the time, did little to engage with the unique environmental qualities of the lagoon.
In starting this project, we clearly wanted to re-dress the connection with the lagoon and island, but also found ourselves drawn to the suburban qualities of the street and this dramatic contrast between the front and back of the property.
This led us to think about the project within the framework of the ‘suburban ideal’ - a framework that would allow the house to address the street as any other suburban house would, while inwardly pursuing the ideals of oasis and retreat where the water experience could be used to maximum impact - in effect, amplifying the current contrast between street and lagoon.
From the street, the house’s composition is built around the entrance, driveway and garage like any typical suburban house however the impact of these domestic elements is diffused by melding them into a singular architectural expression and form. The broad facade combined with the floating skirt detail give the house a horizontal proportion and even though the dark timber cladding gives the building a ‘stealth’ like appearance, it still withholds the drama of the lagoon beyond.
This sets up two key planning strategies.
Firstly, a central courtyard is introduced as the principal organising element for the planning with all of the house’s key public spaces - living room, dining room, kitchen, study and pool - grouped around the courtyard to connect these spaces visually, and physically when the courtyard walls are opened up. The arrangement promotes a socially inclusive dynamic as well as extending the spatial opportunities of the house. The courtyard also has a significant environmental role bringing sun, light and air into the centre of the house.
Secondly, the planning is composed to deliberately isolate the occupant from the suburban surrounds to heighten the sense of oasis and privateness. This process begins at the street bringing visitors through a succession of exterior spaces that gradually compress and remove the street context through a composition of fences, full height screens and thresholds. The entry sequence eventually terminates at a solid doorway where the sense of intrigue peaks. Rather than entering into a hallway, one arrives in the courtyard where the full extent of the private domain, the lagoon and island are revealed and any sense of the outside world removed.
The house also has an unusual sectional arrangement driven partly by the requirement to elevate the interior 1.2m above ground level to safeguard against flooding but also by the desire to have open plan spaces with dual aspect - north for sun and south for the view. Whilst this introduces issues with the scale relationship of the house to its neighbours, it enables a more interesting multi- level relationship between interior and exterior living spaces to occur. This combination of sectional interplay with the layout of spaces in relation to the courtyard is what enables the layering of spaces to occur - it is possible to view the courtyard, living room, lagoon side deck, lagoon and island as backdrop in just one vista from the study.
Flood raising 1200mm helps by introducing level changes that step and advantage the deeper views Porosity radically increases experience of exterior framed views, elevated The vistas from the key living areas and courtyard are composed to heighten the sense of connection with the lagoon and place the island as the key visual terminating feature.
The materiality further develops the notion of oasis with a simple calming palette of warm natural materials that have a beneficial environmental effect while connecting the house with the natural environment of the lagoon and island.
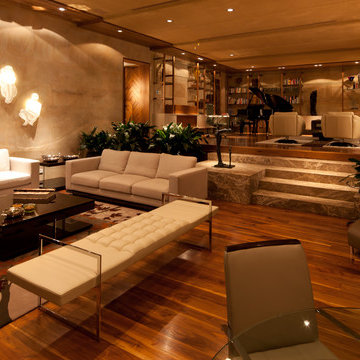
Idee per un grande soggiorno minimalista aperto con sala formale, pareti beige, parquet scuro, nessun camino e nessuna TV
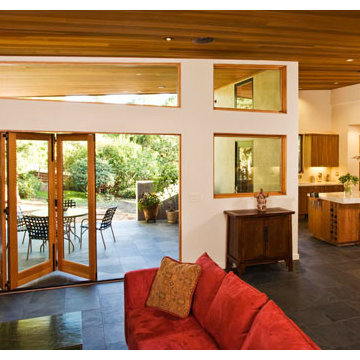
Immagine di un grande soggiorno moderno aperto con sala formale, pareti bianche, pavimento in ardesia e nessuna TV
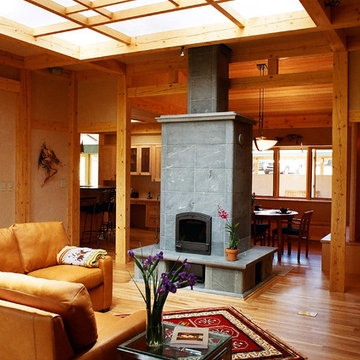
Photo Credits: Kim Kurian, Paula Baker-Laporte
Idee per un soggiorno classico
Idee per un soggiorno classico
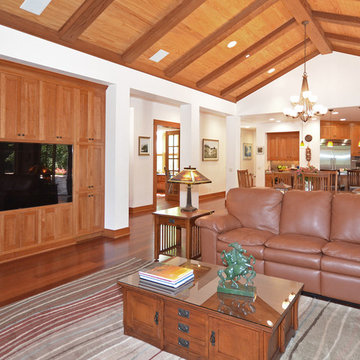
Photos by Kristi Zufall, www.stellamedia.com
Esempio di un soggiorno stile americano aperto con pareti bianche, parquet scuro, cornice del camino in pietra e parete attrezzata
Esempio di un soggiorno stile americano aperto con pareti bianche, parquet scuro, cornice del camino in pietra e parete attrezzata
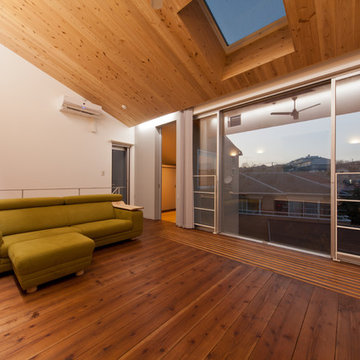
Esempio di un soggiorno minimal chiuso con pareti bianche, pavimento in legno massello medio e pavimento marrone
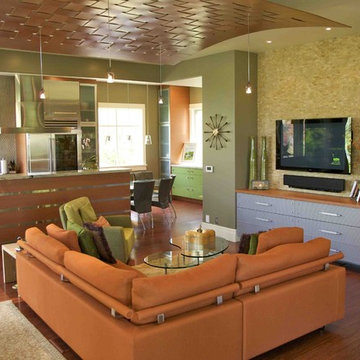
Photo by Mark Weinberg
Interiors by Susan Taggart
Esempio di un piccolo soggiorno contemporaneo aperto con TV a parete, pareti verdi e pavimento in legno massello medio
Esempio di un piccolo soggiorno contemporaneo aperto con TV a parete, pareti verdi e pavimento in legno massello medio
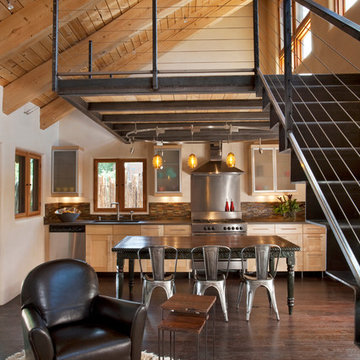
Kate Russell | www.katerussellphotography.com
Foto di un piccolo soggiorno design aperto con parquet scuro, nessuna TV e pareti bianche
Foto di un piccolo soggiorno design aperto con parquet scuro, nessuna TV e pareti bianche
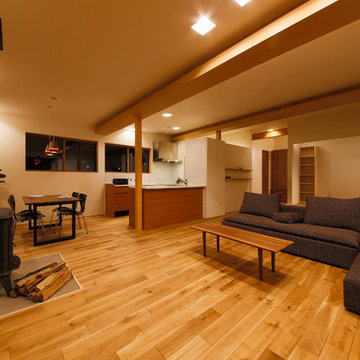
チャネルオリジナル株式会社
Immagine di un grande soggiorno moderno aperto con pareti bianche, pavimento in legno massello medio, stufa a legna, cornice del camino piastrellata e pavimento marrone
Immagine di un grande soggiorno moderno aperto con pareti bianche, pavimento in legno massello medio, stufa a legna, cornice del camino piastrellata e pavimento marrone
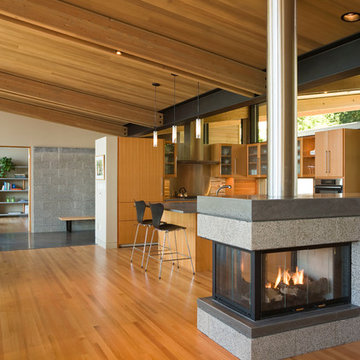
Immagine di un soggiorno contemporaneo aperto con parquet chiaro, camino bifacciale e cornice del camino in cemento
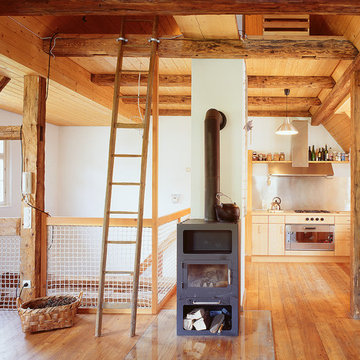
Esempio di un soggiorno rustico aperto con pareti bianche, pavimento in legno massello medio e stufa a legna
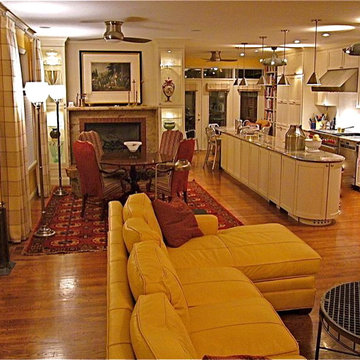
The first floor of this townhome was made up of 4 separate rooms (living, dining, kitchen and breakfast rm). All interior walls were removed and structurally engineered for 1 large open space. The various functions are differentiated by area rugs and lighting. New Oak hardwood flooring was added to unify the open area.

Immagine di un piccolo soggiorno american style aperto con parete attrezzata, pareti bianche, pavimento in legno massello medio e nessun camino
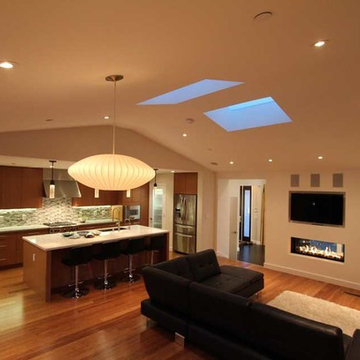
Idee per un grande soggiorno minimalista aperto con pareti bianche, camino bifacciale e parete attrezzata
Living color legno - Foto e idee per arredare
2



