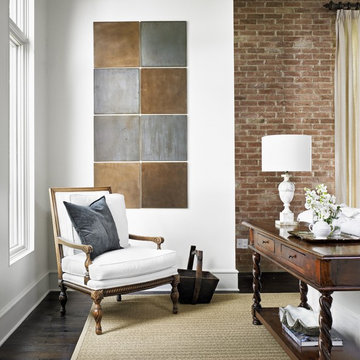Living - Foto e idee per arredare
Filtra anche per:
Budget
Ordina per:Popolari oggi
81 - 100 di 1.256 foto
1 di 2
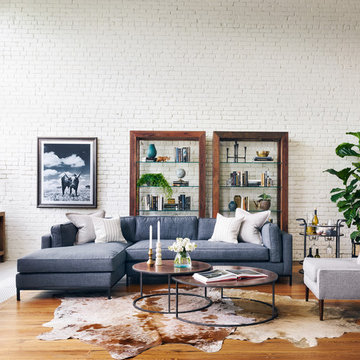
Immagine di un grande soggiorno nordico aperto con pareti bianche, pavimento in legno massello medio, nessun camino e nessuna TV
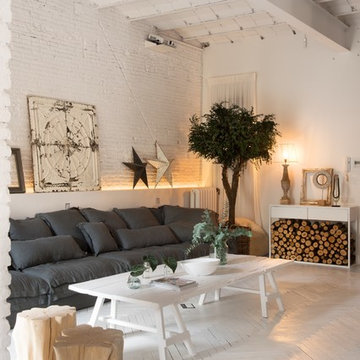
Carlos Muntadas
Esempio di un soggiorno scandinavo aperto e di medie dimensioni con pareti bianche, pavimento in legno verniciato, nessuna TV e sala formale
Esempio di un soggiorno scandinavo aperto e di medie dimensioni con pareti bianche, pavimento in legno verniciato, nessuna TV e sala formale
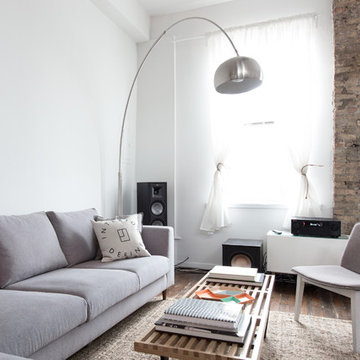
Carolina Rodriguez
Immagine di un soggiorno scandinavo aperto con pareti bianche, pavimento in legno massello medio, nessun camino e tappeto
Immagine di un soggiorno scandinavo aperto con pareti bianche, pavimento in legno massello medio, nessun camino e tappeto
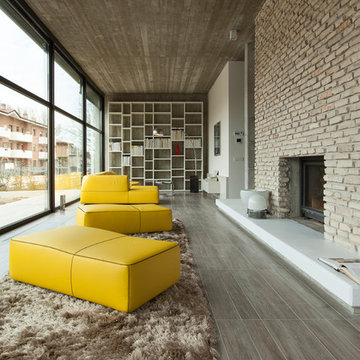
Foto di un ampio soggiorno contemporaneo aperto con camino classico e cornice del camino in mattoni

Idee per un piccolo soggiorno scandinavo aperto con pareti bianche, parquet chiaro, TV a parete e nessun camino
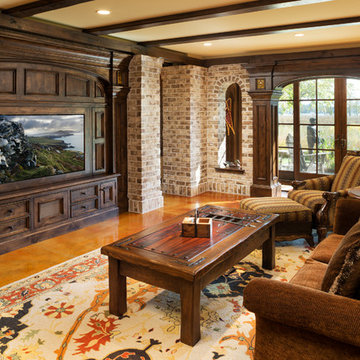
Architect: DeNovo Architects, Interior Design: Sandi Guilfoil of HomeStyle Interiors, Landscape Design: Yardscapes, Photography by James Kruger, LandMark Photography
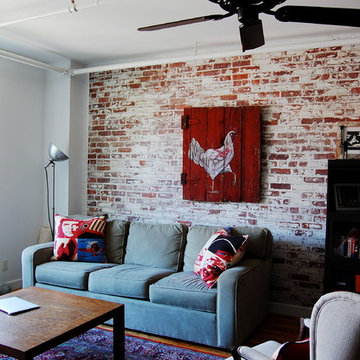
Photo: Corynne Pless © 2013 Houzz
Immagine di un soggiorno industriale con pareti bianche
Immagine di un soggiorno industriale con pareti bianche
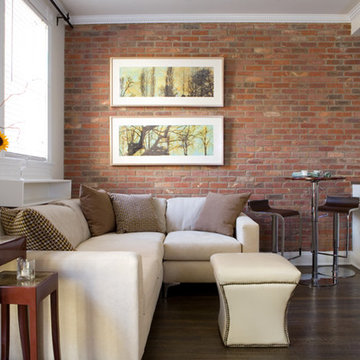
The brick veneer wall extends into the kitchen, and was added to give the space more of a city-feel. A small bistro table near the kitchen is the perfect spot for a coffee break.
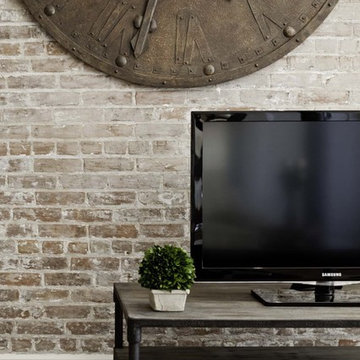
Established in 1895 as a warehouse for the spice trade, 481 Washington was built to last. With its 25-inch-thick base and enchanting Beaux Arts facade, this regal structure later housed a thriving Hudson Square printing company. After an impeccable renovation, the magnificent loft building’s original arched windows and exquisite cornice remain a testament to the grandeur of days past. Perfectly anchored between Soho and Tribeca, Spice Warehouse has been converted into 12 spacious full-floor lofts that seamlessly fuse Old World character with modern convenience. Steps from the Hudson River, Spice Warehouse is within walking distance of renowned restaurants, famed art galleries, specialty shops and boutiques. With its golden sunsets and outstanding facilities, this is the ideal destination for those seeking the tranquil pleasures of the Hudson River waterfront.
Expansive private floor residences were designed to be both versatile and functional, each with 3 to 4 bedrooms, 3 full baths, and a home office. Several residences enjoy dramatic Hudson River views.
This open space has been designed to accommodate a perfect Tribeca city lifestyle for entertaining, relaxing and working.
This living room design reflects a tailored “old world” look, respecting the original features of the Spice Warehouse. With its high ceilings, arched windows, original brick wall and iron columns, this space is a testament of ancient time and old world elegance.
The design choices are a combination of neutral, modern finishes such as the Oak natural matte finish floors and white walls, white shaker style kitchen cabinets, combined with a lot of texture found in the brick wall, the iron columns and the various fabrics and furniture pieces finishes used throughout the space and highlighted by a beautiful natural light brought in through a wall of arched windows.
The layout is open and flowing to keep the feel of grandeur of the space so each piece and design finish can be admired individually.
As soon as you enter, a comfortable Eames lounge chair invites you in, giving her back to a solid brick wall adorned by the “cappuccino” art photography piece by Francis Augustine and surrounded by flowing linen taupe window drapes and a shiny cowhide rug.
The cream linen sectional sofa takes center stage, with its sea of textures pillows, giving it character, comfort and uniqueness. The living room combines modern lines such as the Hans Wegner Shell chairs in walnut and black fabric with rustic elements such as this one of a kind Indonesian antique coffee table, giant iron antique wall clock and hand made jute rug which set the old world tone for an exceptional interior.
Photography: Francis Augustine
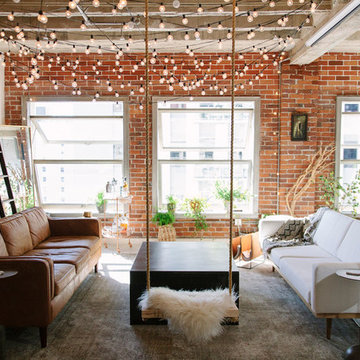
Idee per un piccolo soggiorno industriale aperto con libreria, pavimento in cemento, pareti rosse e nessun camino
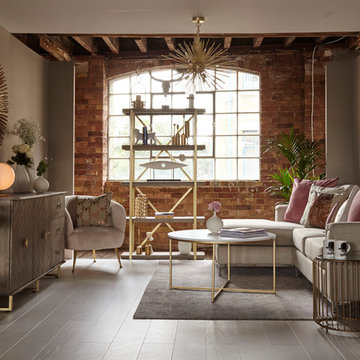
Photo: Katya de Grunwald © 2018 Houzz
Idee per un soggiorno contemporaneo con sala formale, pareti grigie, parquet scuro e pavimento grigio
Idee per un soggiorno contemporaneo con sala formale, pareti grigie, parquet scuro e pavimento grigio
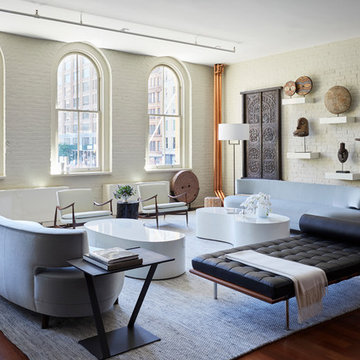
Foto di un soggiorno minimal aperto con pareti bianche, parquet scuro, sala formale e pavimento marrone
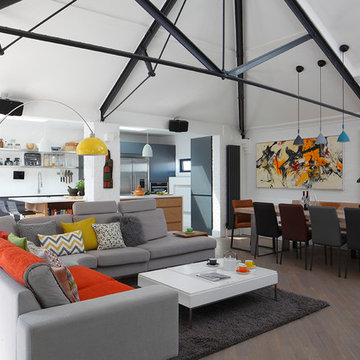
Fabulous open plan kitchen, dining, sitting room with very clearly defined areas.
Interior design & bespoke kitchen designed by Ensoul.
Foto di un soggiorno minimal di medie dimensioni e aperto con pareti bianche, parquet chiaro, nessun camino e pavimento marrone
Foto di un soggiorno minimal di medie dimensioni e aperto con pareti bianche, parquet chiaro, nessun camino e pavimento marrone
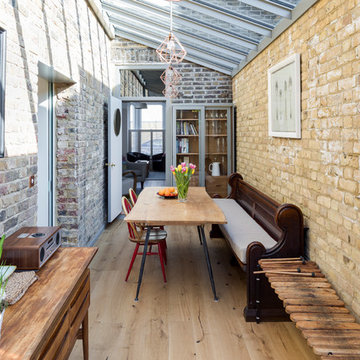
Chris Snook
Esempio di una veranda eclettica di medie dimensioni con parquet chiaro, pavimento beige, nessun camino e soffitto in vetro
Esempio di una veranda eclettica di medie dimensioni con parquet chiaro, pavimento beige, nessun camino e soffitto in vetro
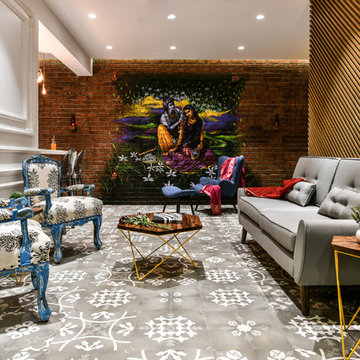
Prashant Bhat
Immagine di un soggiorno minimal chiuso con sala formale, pareti marroni e pavimento grigio
Immagine di un soggiorno minimal chiuso con sala formale, pareti marroni e pavimento grigio
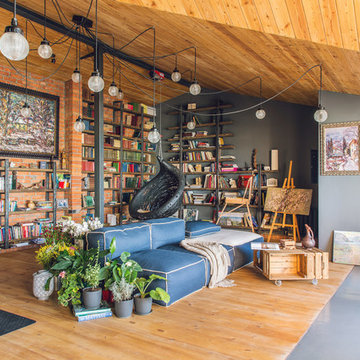
Михаил Чекалов
Idee per un soggiorno industriale chiuso con libreria, pavimento in legno massello medio, pareti multicolore e pavimento multicolore
Idee per un soggiorno industriale chiuso con libreria, pavimento in legno massello medio, pareti multicolore e pavimento multicolore
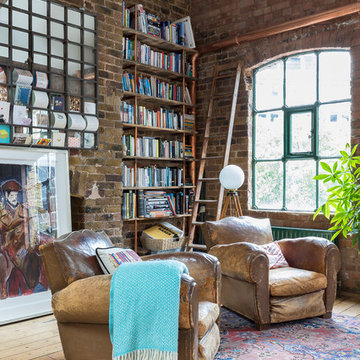
Large kitchen/living room open space
Shaker style kitchen with concrete worktop made onsite
Crafted tape, bookshelves and radiator with copper pipes
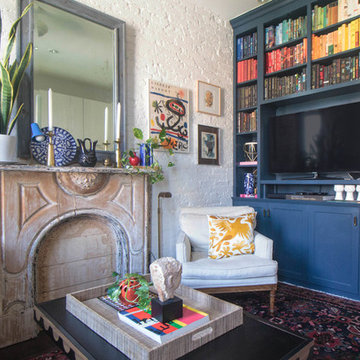
Photo: Sarah Seung McFarland © 2016 Houzz
Foto di un soggiorno bohémian con libreria, pareti bianche, parquet scuro e parete attrezzata
Foto di un soggiorno bohémian con libreria, pareti bianche, parquet scuro e parete attrezzata
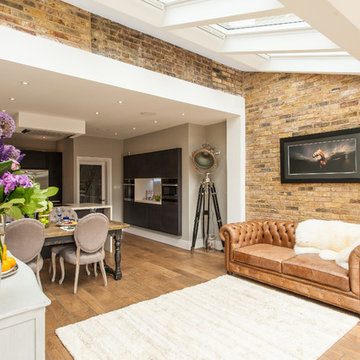
Rear kitchen extension, glazed roof, bifold doors, brown leather chesterfield, movie style spotlight.
Esempio di un soggiorno bohémian aperto con pareti multicolore e pavimento in legno massello medio
Esempio di un soggiorno bohémian aperto con pareti multicolore e pavimento in legno massello medio
Living - Foto e idee per arredare
5



