Filtra anche per:
Budget
Ordina per:Popolari oggi
1 - 20 di 492 foto
1 di 3

Luxurious modern sanctuary, remodeled 1957 mid-century architectural home is located in the hills just off the Famous Sunset Strip. The living area has 2 separate sitting areas that adorn a large stone fireplace while looking over a stunning view of the city.
I wanted to keep the original footprint of the house and some of the existing furniture. With the magic of fabric, rugs, accessories and upholstery this property was transformed into a new modern property.
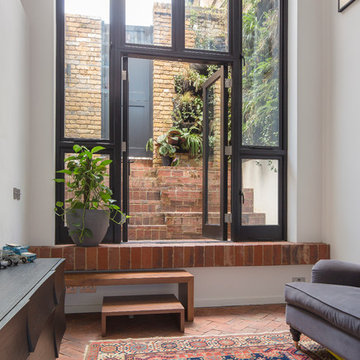
Double height space that links indoors and out. Brick floors continue to the courtyard beyond. Different sized windows allow for different sorts of ventilation and circulation.
©Tim Crocker
Tim Crocker

Tom Jenkins Photography
Fireplace: Fireside Hearth & Stone
Floors: Olde Savannah Hardwood Flooring
Paint color: Sherwin Williams 7008 (Alabaster)
Ispirazione per un grande soggiorno stile marino aperto con pareti bianche, parquet chiaro, cornice del camino in mattoni, TV a parete, camino classico e tappeto
Ispirazione per un grande soggiorno stile marino aperto con pareti bianche, parquet chiaro, cornice del camino in mattoni, TV a parete, camino classico e tappeto
Idee per un soggiorno minimalista aperto con sala formale, pareti bianche, pavimento in legno massello medio, camino classico e cornice del camino in mattoni
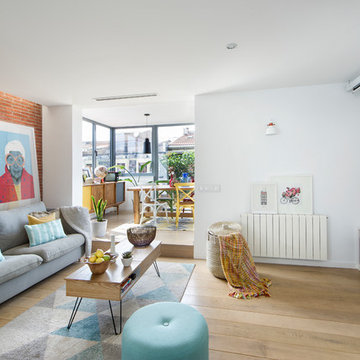
Idee per un soggiorno scandinavo di medie dimensioni e aperto con pareti bianche, sala formale, parquet chiaro e pavimento beige
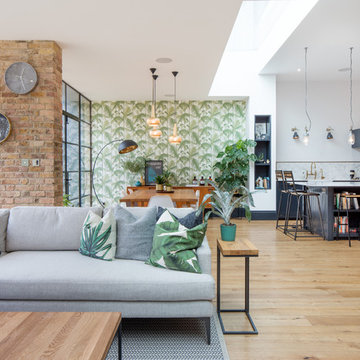
Open plan living and dining space with gorgeous texture and colour.
Whitaker Studio
Immagine di un soggiorno contemporaneo aperto con pareti multicolore e parquet chiaro
Immagine di un soggiorno contemporaneo aperto con pareti multicolore e parquet chiaro
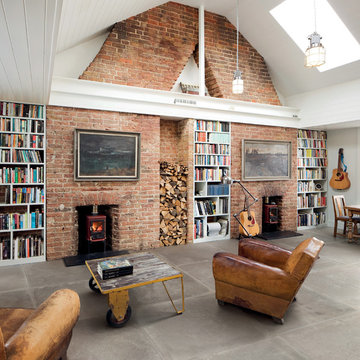
Ispirazione per un soggiorno industriale aperto con libreria, pareti bianche, stufa a legna e cornice del camino in mattoni

Photos by Julia Robbs for Homepolish
Foto di un soggiorno industriale aperto con pareti rosse, pavimento in cemento, pavimento grigio e TV a parete
Foto di un soggiorno industriale aperto con pareti rosse, pavimento in cemento, pavimento grigio e TV a parete

The brief for the living room included creating a space that is comfortable, modern and where the couple’s young children can play and make a mess. We selected a bright, vintage rug to anchor the space on top of which we added a myriad of seating opportunities that can move and morph into whatever is required for playing and entertaining.

This mid-century modern was a full restoration back to this home's former glory. The vertical grain fir ceilings were reclaimed, refinished, and reinstalled. The floors were a special epoxy blend to imitate terrazzo floors that were so popular during this period. Reclaimed light fixtures, hardware, and appliances put the finishing touches on this remodel.
Photo credit - Inspiro 8 Studios
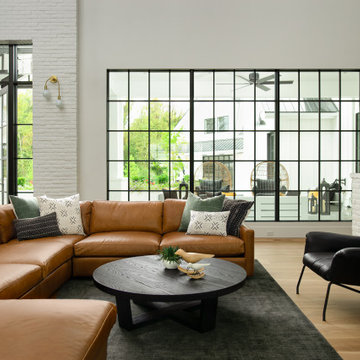
Idee per un soggiorno country aperto con pareti bianche, pavimento in legno massello medio, TV a parete, pavimento marrone e pareti in mattoni

Mid-Century Modern Living Room- white brick fireplace, paneled ceiling, spotlights, blue accents, sliding glass door, wood floor
Immagine di un soggiorno minimalista di medie dimensioni e aperto con pareti bianche, parquet scuro, cornice del camino in mattoni, pavimento marrone e camino classico
Immagine di un soggiorno minimalista di medie dimensioni e aperto con pareti bianche, parquet scuro, cornice del camino in mattoni, pavimento marrone e camino classico
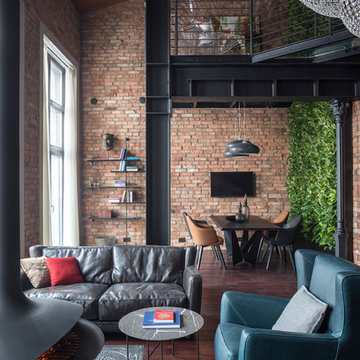
Олег Маковецкий
Foto di un soggiorno industriale aperto con pareti marroni, parquet scuro, camino sospeso, cornice del camino in metallo e pavimento marrone
Foto di un soggiorno industriale aperto con pareti marroni, parquet scuro, camino sospeso, cornice del camino in metallo e pavimento marrone
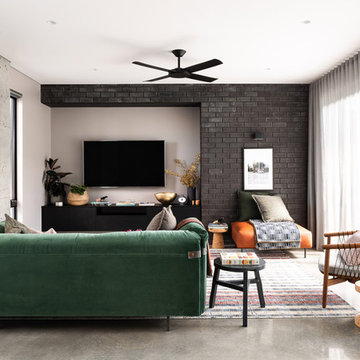
A four bedroom, two bathroom functional design that wraps around a central courtyard. This home embraces Mother Nature's natural light as much as possible. Whatever the season the sun has been embraced in the solar passive home, from the strategically placed north face openings directing light to the thermal mass exposed concrete slab, to the clerestory windows harnessing the sun into the exposed feature brick wall. Feature brickwork and concrete flooring flow from the interior to the exterior, marrying together to create a seamless connection. Rooftop gardens, thoughtful landscaping and cascading plants surrounding the alfresco and balcony further blurs this indoor/outdoor line.
Designer: Dalecki Design
Photographer: Dion Robeson
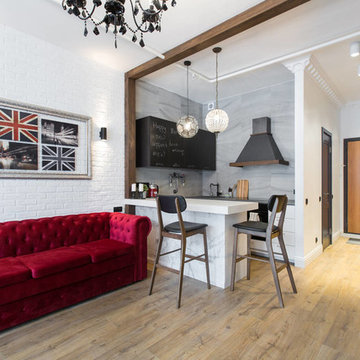
Илья
Esempio di un piccolo soggiorno eclettico aperto con pavimento in laminato, pavimento marrone, pareti bianche e sala formale
Esempio di un piccolo soggiorno eclettico aperto con pavimento in laminato, pavimento marrone, pareti bianche e sala formale
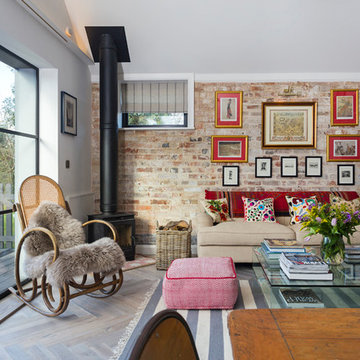
Richard Gadsby Photography
Idee per un soggiorno bohémian aperto con pareti rosse, parquet chiaro, stufa a legna, cornice del camino in metallo e pavimento beige
Idee per un soggiorno bohémian aperto con pareti rosse, parquet chiaro, stufa a legna, cornice del camino in metallo e pavimento beige
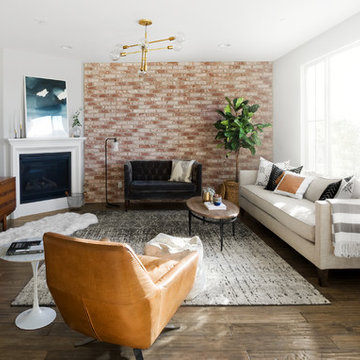
Immagine di un soggiorno moderno aperto con sala formale, pareti multicolore, parquet scuro, camino classico, TV autoportante e pavimento beige

Alyssa Kirsten
Immagine di un soggiorno contemporaneo aperto e di medie dimensioni con pareti multicolore, pavimento in legno massello medio, nessun camino e TV a parete
Immagine di un soggiorno contemporaneo aperto e di medie dimensioni con pareti multicolore, pavimento in legno massello medio, nessun camino e TV a parete

Foto di un grande soggiorno contemporaneo aperto con sala giochi, pareti bianche, parquet chiaro, TV a parete e pavimento beige

The formal living area in this Brooklyn brownstone once had an awful marble fireplace surround that didn't properly reflect the home's provenance. Sheetrock was peeled back to reveal the exposed brick chimney, we sourced a new mantel with dental molding from architectural salvage, and completed the surround with green marble tiles in an offset pattern. The chairs are Mid-Century Modern style and the love seat is custom-made in gray leather. Custom bookshelves and lower storage cabinets were also installed, overseen by antiqued-brass picture lights.
1


