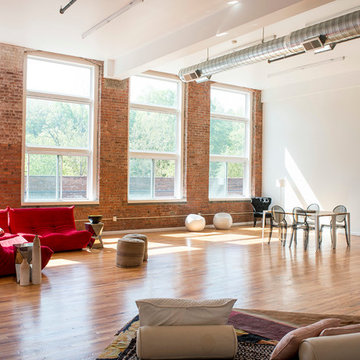Living aperti - Foto e idee per arredare
Filtra anche per:
Budget
Ordina per:Popolari oggi
1 - 20 di 492 foto
1 di 3

Daniel Shea
Esempio di un grande soggiorno industriale aperto con pareti bianche, parquet chiaro, TV a parete, nessun camino e pavimento beige
Esempio di un grande soggiorno industriale aperto con pareti bianche, parquet chiaro, TV a parete, nessun camino e pavimento beige

Inspiro 8 Studios
Ispirazione per un soggiorno chic aperto con sala formale, parquet scuro, pavimento marrone e tappeto
Ispirazione per un soggiorno chic aperto con sala formale, parquet scuro, pavimento marrone e tappeto
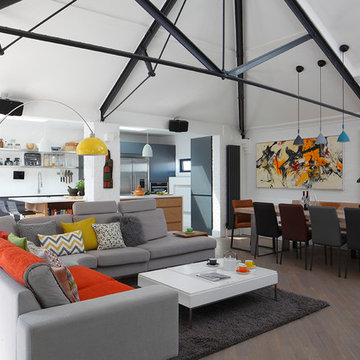
Fabulous open plan kitchen, dining, sitting room with very clearly defined areas.
Interior design & bespoke kitchen designed by Ensoul.
Foto di un soggiorno minimal di medie dimensioni e aperto con pareti bianche, parquet chiaro, nessun camino e pavimento marrone
Foto di un soggiorno minimal di medie dimensioni e aperto con pareti bianche, parquet chiaro, nessun camino e pavimento marrone
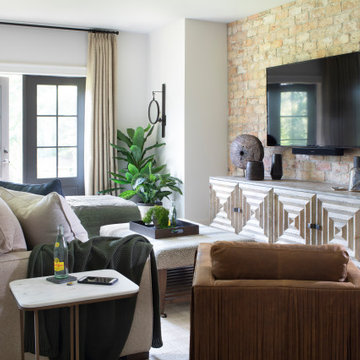
Esempio di un grande soggiorno country aperto con pareti bianche, parquet chiaro, nessun camino, TV a parete e pavimento beige
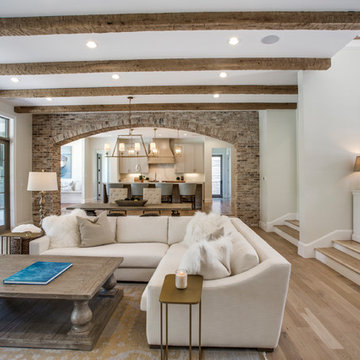
Esempio di un soggiorno mediterraneo aperto con pareti verdi, pavimento in legno massello medio e pavimento marrone
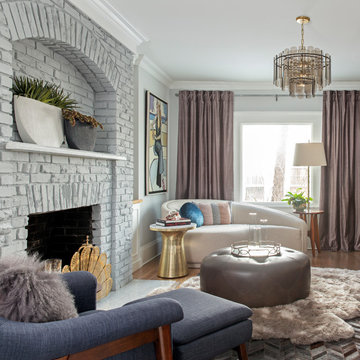
Immagine di un soggiorno tradizionale di medie dimensioni e aperto con sala formale, pareti grigie, camino classico, cornice del camino in mattoni, nessuna TV, pavimento marrone e pavimento in legno massello medio

Lillie Thompson
Esempio di un grande soggiorno minimal aperto con pareti bianche, pavimento in cemento, stufa a legna, pavimento grigio e tappeto
Esempio di un grande soggiorno minimal aperto con pareti bianche, pavimento in cemento, stufa a legna, pavimento grigio e tappeto

Dane Cronin
Immagine di un soggiorno moderno aperto con pareti bianche, parquet chiaro, stufa a legna e TV nascosta
Immagine di un soggiorno moderno aperto con pareti bianche, parquet chiaro, stufa a legna e TV nascosta
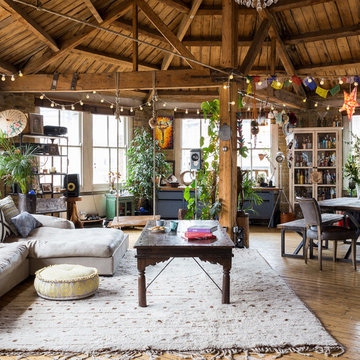
Photographer - Billy Bolton
Foto di un soggiorno eclettico di medie dimensioni e aperto con pareti gialle, parquet chiaro, pavimento beige e tappeto
Foto di un soggiorno eclettico di medie dimensioni e aperto con pareti gialle, parquet chiaro, pavimento beige e tappeto
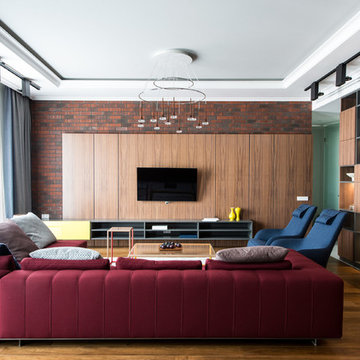
Александр Камачкин
Idee per un soggiorno minimal aperto con pareti marroni, pavimento in legno massello medio, nessun camino, TV a parete e pavimento marrone
Idee per un soggiorno minimal aperto con pareti marroni, pavimento in legno massello medio, nessun camino, TV a parete e pavimento marrone
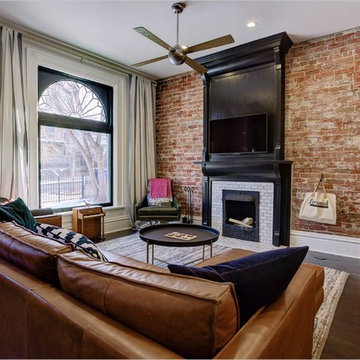
Foto di un soggiorno chic aperto con pareti beige, parquet scuro, camino classico, cornice del camino piastrellata e TV a parete
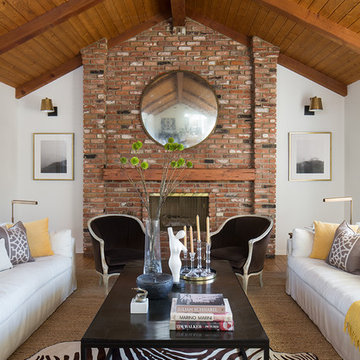
Meghan Bob Photography
Foto di un soggiorno classico di medie dimensioni e aperto con sala formale, pareti bianche, camino classico, cornice del camino in mattoni, pavimento marrone, parquet chiaro e nessuna TV
Foto di un soggiorno classico di medie dimensioni e aperto con sala formale, pareti bianche, camino classico, cornice del camino in mattoni, pavimento marrone, parquet chiaro e nessuna TV

This mid-century modern was a full restoration back to this home's former glory. The vertical grain fir ceilings were reclaimed, refinished, and reinstalled. The floors were a special epoxy blend to imitate terrazzo floors that were so popular during this period. Reclaimed light fixtures, hardware, and appliances put the finishing touches on this remodel.
Photo credit - Inspiro 8 Studios
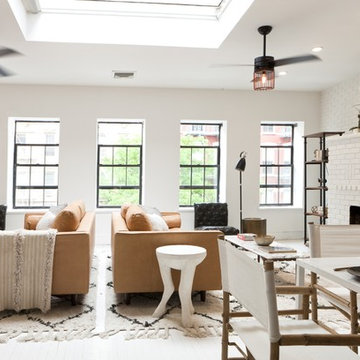
White 3rd floor loft renovation and design in Soho. Design by JWS Interiors
Immagine di un soggiorno design aperto con pareti bianche, pavimento in legno verniciato, camino classico e tappeto
Immagine di un soggiorno design aperto con pareti bianche, pavimento in legno verniciato, camino classico e tappeto
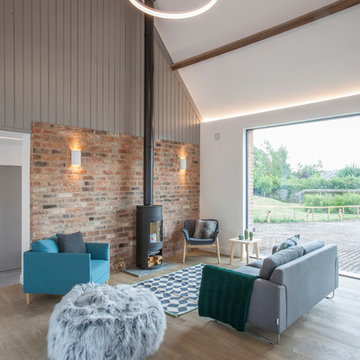
barn conversion,
Idee per un soggiorno country aperto con pareti grigie, parquet chiaro, stufa a legna e pavimento beige
Idee per un soggiorno country aperto con pareti grigie, parquet chiaro, stufa a legna e pavimento beige
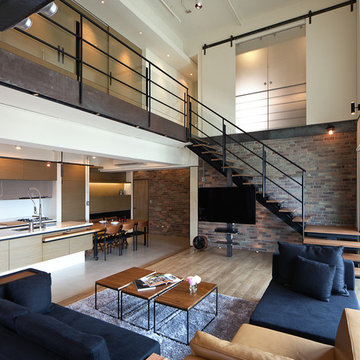
By PMK+designers
http://www.facebook.com/PmkDesigners
http://fotologue.jp/pmk
Designer: Kevin Yang
Project Manager: Hsu Wen-Hung
Project Name: Lai Residence
Location: Kaohsiung City, Taiwan
Photography by: Joey Liu
This two-story penthouse apartment embodies many of PMK’s ideas about integration between space, architecture, urban living, and spirituality into everyday life. Designed for a young couple with a recent newborn daughter, this residence is centered on a common area on the lower floor that supports a wide range of activities, from cooking and dining, family entertainment and music, as well as coming together as a family by its visually seamless transitions from inside to outside to merge the house into its’ cityscape. The large two-story volume of the living area keeps the second floor connected containing a semi-private master bedroom, walk-in closet and master bath, plus a separate private study.
The integrity of the home’s materials was also an important factor in the design—solid woods, concrete, and raw metal were selected because they stand up to day to day needs of a family’s use yet look even better with age. Brick wall surfaces are carefully placed for the display of art and objects, so that these elements are integrated into the architectural fabric of the space.

Photos by Julia Robbs for Homepolish
Foto di un soggiorno industriale aperto con pareti rosse, pavimento in cemento, pavimento grigio e TV a parete
Foto di un soggiorno industriale aperto con pareti rosse, pavimento in cemento, pavimento grigio e TV a parete
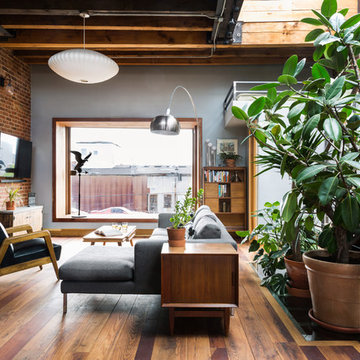
Gut renovation of 1880's townhouse. New vertical circulation and dramatic rooftop skylight bring light deep in to the middle of the house. A new stair to roof and roof deck complete the light-filled vertical volume. Programmatically, the house was flipped: private spaces and bedrooms are on lower floors, and the open plan Living Room, Dining Room, and Kitchen is located on the 3rd floor to take advantage of the high ceiling and beautiful views. A new oversized front window on 3rd floor provides stunning views across New York Harbor to Lower Manhattan.
The renovation also included many sustainable and resilient features, such as the mechanical systems were moved to the roof, radiant floor heating, triple glazed windows, reclaimed timber framing, and lots of daylighting.
All photos: Lesley Unruh http://www.unruhphoto.com/
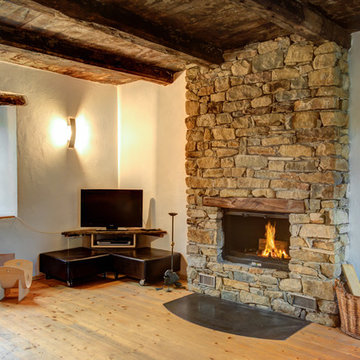
Andrea Chiesa è Progetto Immagine
Esempio di un soggiorno country aperto e di medie dimensioni con pareti bianche, pavimento in legno massello medio, camino classico, cornice del camino in pietra, TV autoportante e pavimento marrone
Esempio di un soggiorno country aperto e di medie dimensioni con pareti bianche, pavimento in legno massello medio, camino classico, cornice del camino in pietra, TV autoportante e pavimento marrone
Living aperti - Foto e idee per arredare
1



