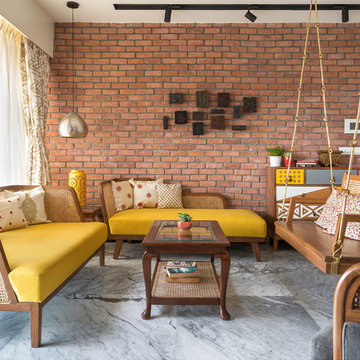Living con pavimento grigio - Foto e idee per arredare
Filtra anche per:
Budget
Ordina per:Popolari oggi
1 - 20 di 114 foto
1 di 3

Open Concept living room with original fireplace and tongue and groove ceilings. New Epoxy floors.
Idee per un soggiorno moderno aperto con pareti bianche, camino classico, cornice del camino in mattoni, TV a parete e pavimento grigio
Idee per un soggiorno moderno aperto con pareti bianche, camino classico, cornice del camino in mattoni, TV a parete e pavimento grigio
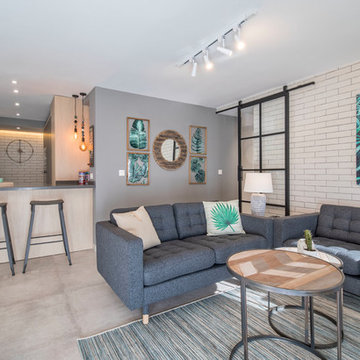
Ispirazione per un soggiorno contemporaneo aperto con pareti bianche, pavimento in cemento e pavimento grigio
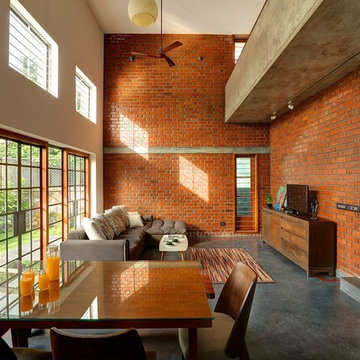
Esempio di un soggiorno industriale aperto con pareti rosse, pavimento in cemento, TV autoportante e pavimento grigio

Ispirazione per un soggiorno boho chic con pareti bianche, pavimento in cemento, pavimento grigio e tappeto
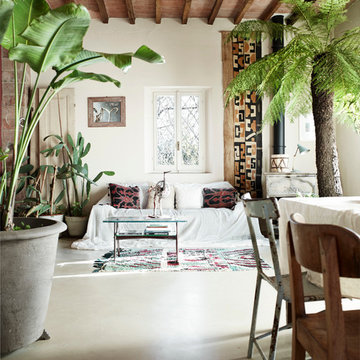
fotografia: fabrizio ciccconi
anche piante alte, come piccoli alberi, dove la casa ha soffitti alti possono creare effetti suggestivi.
Idee per un soggiorno country aperto con pavimento in cemento, pareti bianche, stufa a legna e pavimento grigio
Idee per un soggiorno country aperto con pavimento in cemento, pareti bianche, stufa a legna e pavimento grigio

Lillie Thompson
Esempio di un grande soggiorno minimal aperto con pareti bianche, pavimento in cemento, stufa a legna, pavimento grigio e tappeto
Esempio di un grande soggiorno minimal aperto con pareti bianche, pavimento in cemento, stufa a legna, pavimento grigio e tappeto

Rick McCullagh
Foto di un soggiorno scandinavo aperto con sala della musica, pareti bianche, pavimento in cemento, stufa a legna e pavimento grigio
Foto di un soggiorno scandinavo aperto con sala della musica, pareti bianche, pavimento in cemento, stufa a legna e pavimento grigio

Space design by Mad Cow Interiors
Ispirazione per un soggiorno eclettico di medie dimensioni e chiuso con pareti blu, pavimento in ardesia, TV a parete e pavimento grigio
Ispirazione per un soggiorno eclettico di medie dimensioni e chiuso con pareti blu, pavimento in ardesia, TV a parete e pavimento grigio
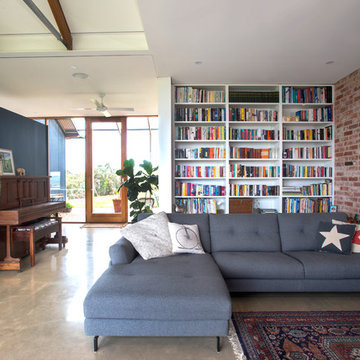
Long Shot Images
Ispirazione per un soggiorno contemporaneo con sala della musica, pareti grigie, pavimento in cemento e pavimento grigio
Ispirazione per un soggiorno contemporaneo con sala della musica, pareti grigie, pavimento in cemento e pavimento grigio

Bright living room with modern fireplace, white brick surround and reclaimed wood mantelpiece.
Immagine di un grande soggiorno classico con pareti grigie, moquette, TV a parete, pavimento grigio e camino lineare Ribbon
Immagine di un grande soggiorno classico con pareti grigie, moquette, TV a parete, pavimento grigio e camino lineare Ribbon
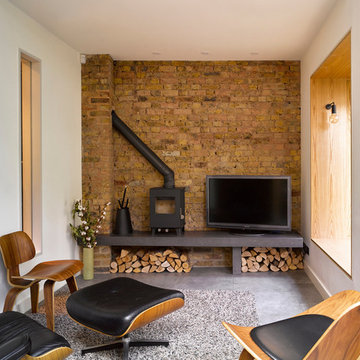
Siobhan Doran
Immagine di un piccolo soggiorno minimal con pareti bianche, TV autoportante, pavimento grigio e stufa a legna
Immagine di un piccolo soggiorno minimal con pareti bianche, TV autoportante, pavimento grigio e stufa a legna
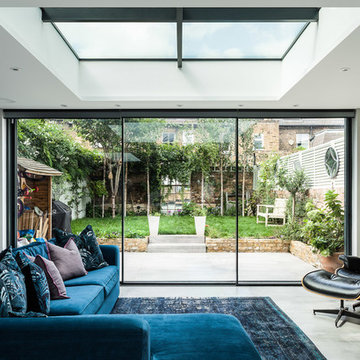
We were approached by this client who wanted to bring as much light as possible into their Victorian home renovation. The result was the installation of floor to ceiling internal steel partitions to the central home office which allowed light to floor through the whole of the ground floor. The external sliding doors used were made from our slimline system which has minimal sight-lines and incorporates high performance glass. These were used on the upper floors also as windows.
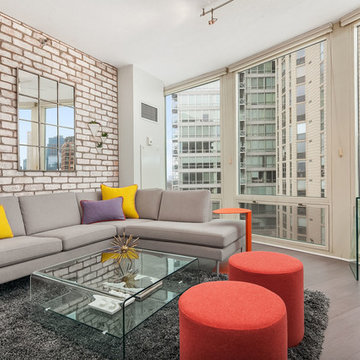
Homeowners in hip, downtown Chicago wanted a contemporary update for their open-concept kitchen and living room. Designer, Hannah Tindall, paired pops of bright orange and chartreuse with sleek gray cabinets and furnishings. We added a white, exposed brick wall as a unique accent piece to the living room. The custom kitchen island with waterfall edges adds extra space for cooking, while dropping down several inches on one end to become the homeowner's dining area. The final home result is a true blend of utility, sophistication, and cheer.
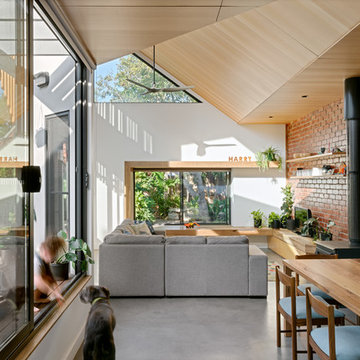
Renovation of existing victorian and modern extension to rear creating amazing light with splayed vaulted ceiling in select grade ply. Kitchen comprises combination of stone and recycled timber giving a warm feel with black butt flooring through out.
Photos by Emma Cross

Interior Designer Rebecca Robeson designed this downtown loft to reflect the homeowners LOVE FOR THE LOFT! With an energetic look on life, this homeowner wanted a high-quality home with casual sensibility. Comfort and easy maintenance were high on the list...
Rebecca and team went to work transforming this 2,000-sq.ft. condo in a record 6 months.
Contractor Ryan Coats (Earthwood Custom Remodeling, Inc.) lead a team of highly qualified sub-contractors throughout the project and over the finish line.
8" wide hardwood planks of white oak replaced low quality wood floors, 6'8" French doors were upgraded to 8' solid wood and frosted glass doors, used brick veneer and barn wood walls were added as well as new lighting throughout. The outdated Kitchen was gutted along with Bathrooms and new 8" baseboards were installed. All new tile walls and backsplashes as well as intricate tile flooring patterns were brought in while every countertop was updated and replaced. All new plumbing and appliances were included as well as hardware and fixtures. Closet systems were designed by Robeson Design and executed to perfection. State of the art sound system, entertainment package and smart home technology was integrated by Ryan Coats and his team.
Exquisite Kitchen Design, (Denver Colorado) headed up the custom cabinetry throughout the home including the Kitchen, Lounge feature wall, Bathroom vanities and the Living Room entertainment piece boasting a 9' slab of Fumed White Oak with a live edge. Paul Anderson of EKD worked closely with the team at Robeson Design on Rebecca's vision to insure every detail was built to perfection.
The project was completed on time and the homeowners are thrilled... And it didn't hurt that the ball field was the awesome view out the Living Room window.
In this home, all of the window treatments, built-in cabinetry and many of the furniture pieces, are custom designs by Interior Designer Rebecca Robeson made specifically for this project.
Rocky Mountain Hardware
Earthwood Custom Remodeling, Inc.
Exquisite Kitchen Design
Rugs - Aja Rugs, LaJolla
Photos by Ryan Garvin Photography
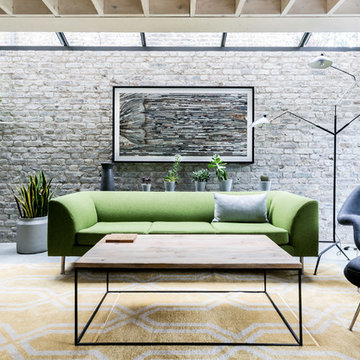
Taran Wilkhu
Idee per un soggiorno design di medie dimensioni con pavimento grigio
Idee per un soggiorno design di medie dimensioni con pavimento grigio
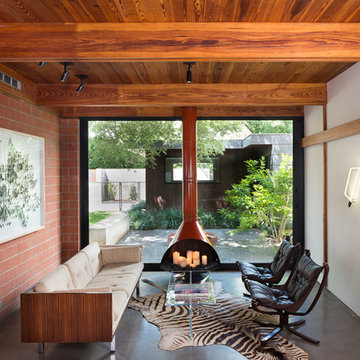
Mark Menjivar
Ispirazione per un soggiorno minimalista con pareti bianche, pavimento in cemento, camino sospeso, nessuna TV e pavimento grigio
Ispirazione per un soggiorno minimalista con pareti bianche, pavimento in cemento, camino sospeso, nessuna TV e pavimento grigio
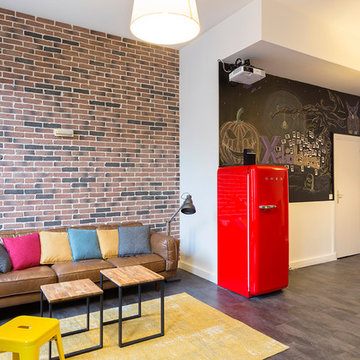
Idee per un grande soggiorno industriale aperto con pavimento in compensato, pavimento grigio e pareti bianche
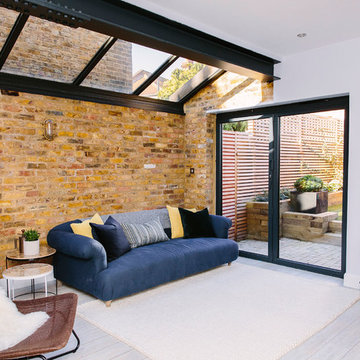
My Bespoke Room
Idee per un soggiorno contemporaneo di medie dimensioni e chiuso con pareti bianche, parquet chiaro e pavimento grigio
Idee per un soggiorno contemporaneo di medie dimensioni e chiuso con pareti bianche, parquet chiaro e pavimento grigio
Living con pavimento grigio - Foto e idee per arredare
1



