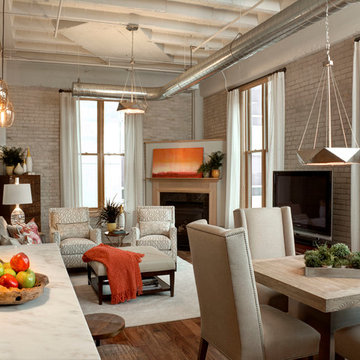Living industriali - Foto e idee per arredare
Filtra anche per:
Budget
Ordina per:Popolari oggi
1 - 20 di 296 foto
1 di 3
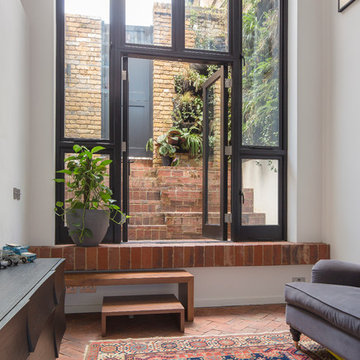
Double height space that links indoors and out. Brick floors continue to the courtyard beyond. Different sized windows allow for different sorts of ventilation and circulation.
©Tim Crocker
Tim Crocker
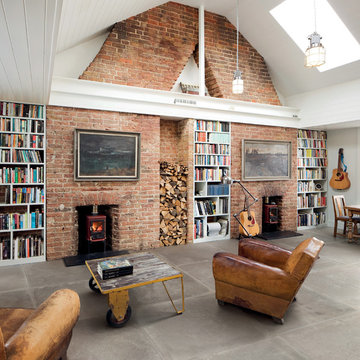
Ispirazione per un soggiorno industriale aperto con libreria, pareti bianche, stufa a legna e cornice del camino in mattoni
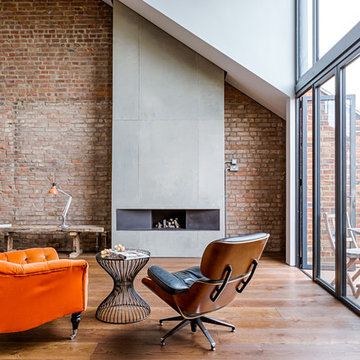
Lind & Cummings Design Photography
Ispirazione per un soggiorno industriale di medie dimensioni con parquet scuro, camino lineare Ribbon, cornice del camino in metallo e pavimento marrone
Ispirazione per un soggiorno industriale di medie dimensioni con parquet scuro, camino lineare Ribbon, cornice del camino in metallo e pavimento marrone

Photos by Julia Robbs for Homepolish
Foto di un soggiorno industriale aperto con pareti rosse, pavimento in cemento, pavimento grigio e TV a parete
Foto di un soggiorno industriale aperto con pareti rosse, pavimento in cemento, pavimento grigio e TV a parete
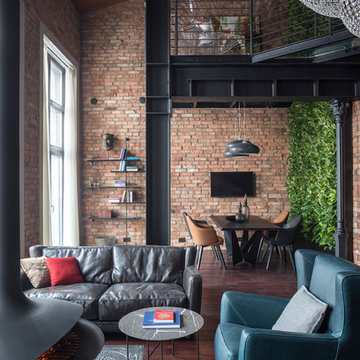
Олег Маковецкий
Foto di un soggiorno industriale aperto con pareti marroni, parquet scuro, camino sospeso, cornice del camino in metallo e pavimento marrone
Foto di un soggiorno industriale aperto con pareti marroni, parquet scuro, camino sospeso, cornice del camino in metallo e pavimento marrone
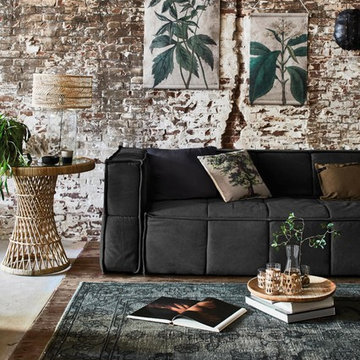
This large room is made cosy with a canvas couch in charcoal and a rattan side table. The rug has natural colors and a vintage look. Use of natural materials like wood, rattan and a combination of living and artificial plants give this room a energetic, urban jungle and natural look. All used products are available in the USA.
Styling by Cleo Scheulderman and photography by Jeroen van der Spek - for HK living
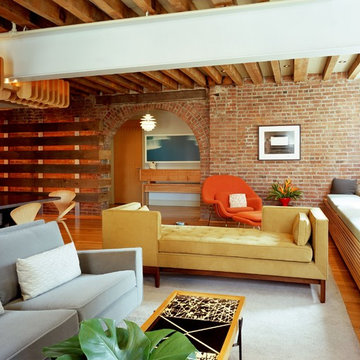
Foto di un grande soggiorno industriale con pavimento in legno massello medio
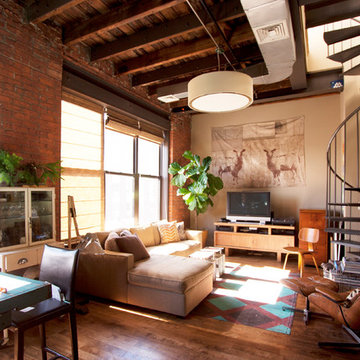
Chris Dorsey Photography © 2012 Houzz
Immagine di un soggiorno industriale con pareti beige e TV autoportante
Immagine di un soggiorno industriale con pareti beige e TV autoportante
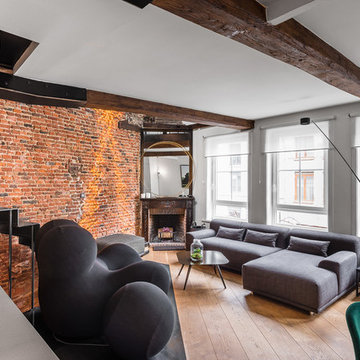
Immagine di un soggiorno industriale aperto con pareti bianche, pavimento in legno massello medio, camino ad angolo e pavimento marrone
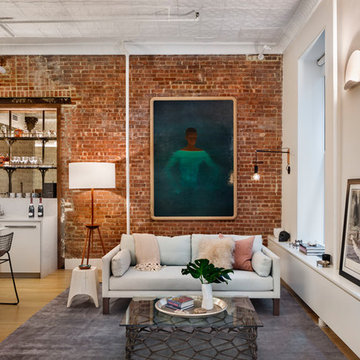
Immagine di un soggiorno industriale aperto con pareti bianche, parquet chiaro e nessun camino
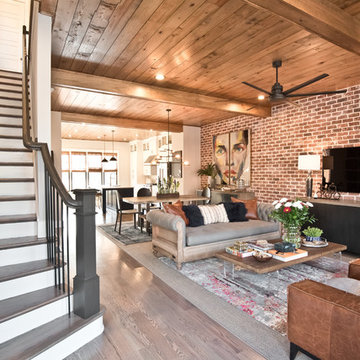
Idee per un soggiorno industriale aperto con pareti rosse, parquet chiaro, TV a parete e pavimento beige

Black steel railings pop against exposed brick walls. Exposed wood beams with recessed lighting and exposed ducts create an industrial-chic living space.
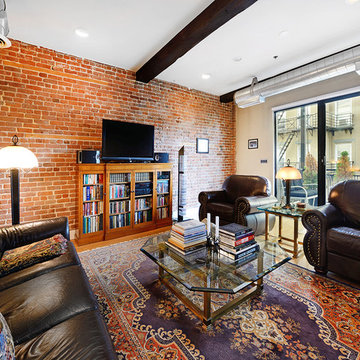
True Loft. Unique in design, unmatched
in finish, this 1,405 square foot condo
features an elevator that opens directly
into your home, a large private terrace with
triple floor to ceiling glass sliding doors, true
chef’s kitchen, 10 ft. honed granite counters,
large breakfast bar, Viking 6 burner range,
Bosch DW & Viking refrigerator & wine cooler.
Master suite with walk-through closets, private
bath with radiant heat floors, oversized soaking
tub, European shower & contemporary double
vanity. Lofty wood beamed ceilings, exposed
brick & ductwork, hardwood floors, recessed
lighting, handy ½ bath, laundry room with
extra storage & tons of closet space. Excellent
midtown location, close to transportation, NYC
bus, shopping restaurants and markets. Rental
parking available 2 blocks away.
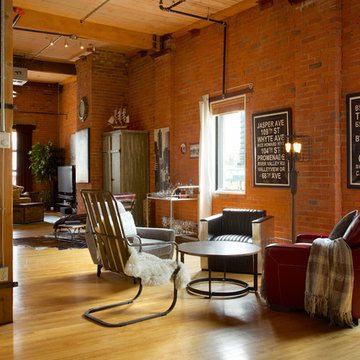
Ryan Patrick Kelly Photographs
Idee per un ampio soggiorno industriale aperto con pavimento in legno massello medio e pareti arancioni
Idee per un ampio soggiorno industriale aperto con pavimento in legno massello medio e pareti arancioni
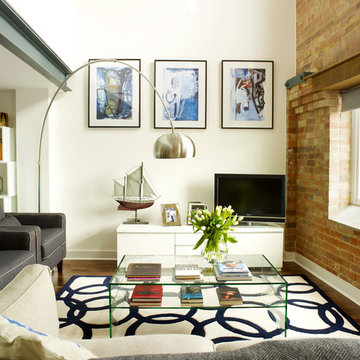
Rachael Smith
Foto di un piccolo soggiorno industriale con pareti bianche e TV autoportante
Foto di un piccolo soggiorno industriale con pareti bianche e TV autoportante
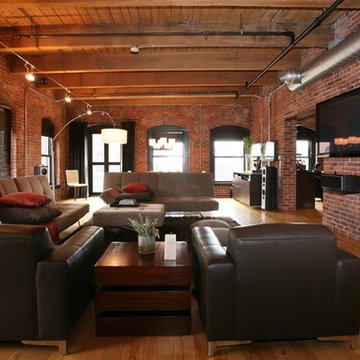
Living Room
Foto di un soggiorno industriale aperto con pareti rosse, pavimento in legno massello medio e TV a parete
Foto di un soggiorno industriale aperto con pareti rosse, pavimento in legno massello medio e TV a parete
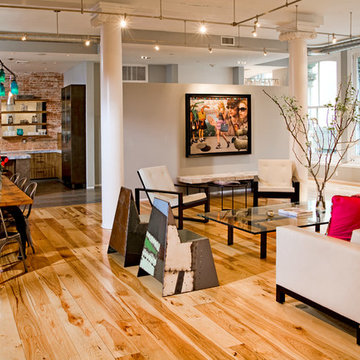
Location: New York, NY, USA
A beautiful loft in a former Industrial Building in Tribeca. We used many re-claimed and salvaged items to complement the architecture and original purpose of the building.
Photograbed by: Randl Bye
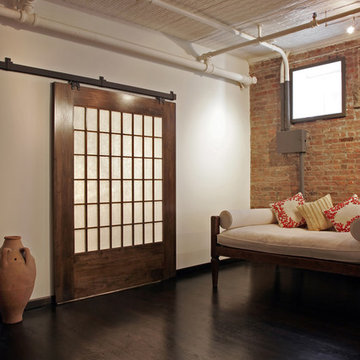
Ispirazione per un soggiorno industriale con pareti bianche e parquet scuro
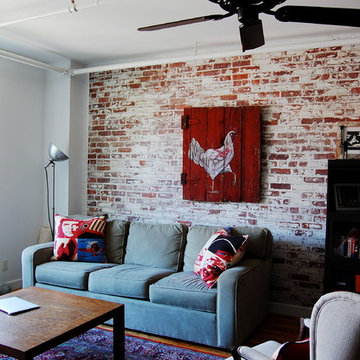
Photo: Corynne Pless © 2013 Houzz
Immagine di un soggiorno industriale con pareti bianche
Immagine di un soggiorno industriale con pareti bianche
Living industriali - Foto e idee per arredare
1



