Living grandi - Foto e idee per arredare
Filtra anche per:
Budget
Ordina per:Popolari oggi
1 - 20 di 160 foto
1 di 3

Luxurious modern sanctuary, remodeled 1957 mid-century architectural home is located in the hills just off the Famous Sunset Strip. The living area has 2 separate sitting areas that adorn a large stone fireplace while looking over a stunning view of the city.
I wanted to keep the original footprint of the house and some of the existing furniture. With the magic of fabric, rugs, accessories and upholstery this property was transformed into a new modern property.
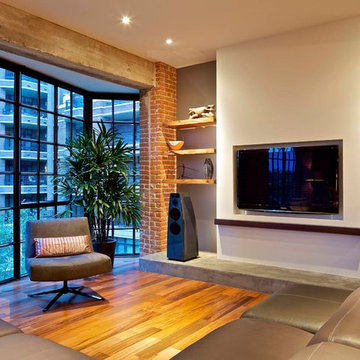
Immagine di un grande soggiorno design aperto con pareti grigie, pavimento in legno massello medio, TV a parete, nessun camino e pavimento marrone
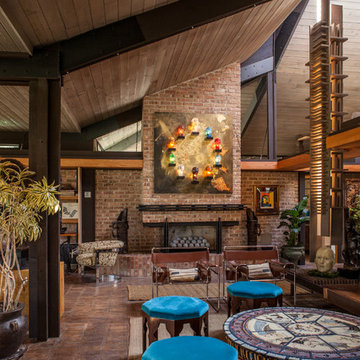
Download our free ebook, Remodeling a House, Creating a Home. DOWNLOAD NOW
Studio West Photography
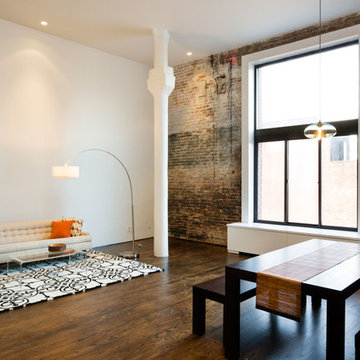
Foto di un grande soggiorno industriale aperto con pareti bianche, sala formale, parquet scuro, nessun camino, nessuna TV e pavimento marrone
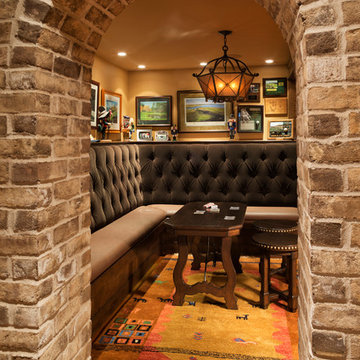
Architect: DeNovo Architects, Interior Design: Sandi Guilfoil of HomeStyle Interiors, Landscape Design: Yardscapes, Photography by James Kruger, LandMark Photography

Lillie Thompson
Esempio di un grande soggiorno minimal aperto con pareti bianche, pavimento in cemento, stufa a legna, pavimento grigio e tappeto
Esempio di un grande soggiorno minimal aperto con pareti bianche, pavimento in cemento, stufa a legna, pavimento grigio e tappeto
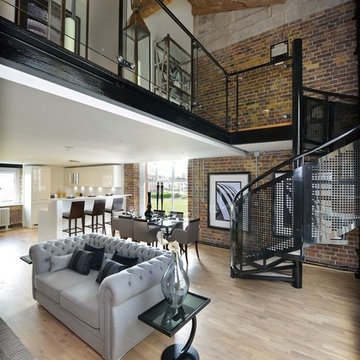
Kährs wood flooring has been installed at Royal Arsenal Riverside’s exclusive ‘Building 23.’ Located on the banks of the River Thames, the stunning development occupies a 76-acre site and combines bold, modern architecture with Grade I and Grade II listed buildings, steeped in history. Kährs Oak Frost – a Swedish three-strip floor - was chosen to complement the interior design, whilst providing high performance and eco benefits. The installation was carried out by Loughton Contracts plc; its specialist residential division was chosen for its expertise in completing high-end projects to the required standards.
Originally known as the Woolwich Warren, Royal Arsenal is among Britain’s most important historic sites. It played a central military and industrial role from the late seventeenth century to the early twentieth, and was used for the storage of military battle plans, for armaments manufacture, ammunition proofing and explosives research. Many original features remain, including arched sash windows which enhance the feeling of space and grandeur.
Chosen to create a stylish, natural feel, Kährs Oak Frost is a rustic grained wood floor. Its white matt lacquer finish and brushed surface complement exposed brickwork, whilst contrasting with black steelwork.

Bright living room with modern fireplace, white brick surround and reclaimed wood mantelpiece.
Immagine di un grande soggiorno classico con pareti grigie, moquette, TV a parete, pavimento grigio e camino lineare Ribbon
Immagine di un grande soggiorno classico con pareti grigie, moquette, TV a parete, pavimento grigio e camino lineare Ribbon
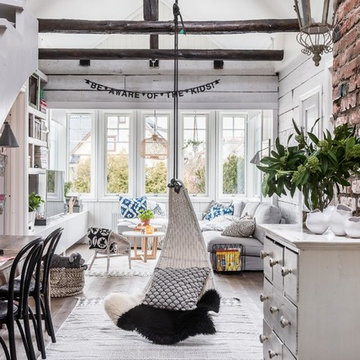
Fotograf; Christian Johansson
Foto di un grande soggiorno scandinavo aperto con pareti bianche, TV autoportante, parquet chiaro e nessun camino
Foto di un grande soggiorno scandinavo aperto con pareti bianche, TV autoportante, parquet chiaro e nessun camino
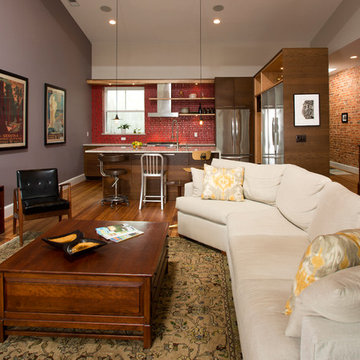
Greg Hadley
Immagine di un grande soggiorno industriale aperto con pareti grigie, parquet scuro, TV autoportante e nessun camino
Immagine di un grande soggiorno industriale aperto con pareti grigie, parquet scuro, TV autoportante e nessun camino
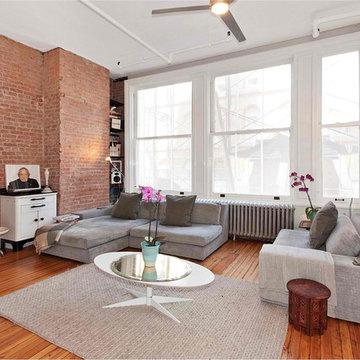
the family room has exposed brick with blackened steel book shelves. the fire escape was expanded to create a balcony with a garden and planters outside the family room windows.

Ispirazione per un grande soggiorno classico chiuso con pareti grigie, parquet scuro, camino classico, cornice del camino in mattoni, nessuna TV e sala formale
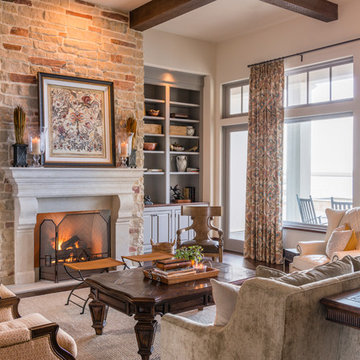
J Savage Gibson Photography
Esempio di un grande soggiorno classico chiuso con pareti bianche, parquet scuro, camino classico, nessuna TV, sala formale e cornice del camino in pietra
Esempio di un grande soggiorno classico chiuso con pareti bianche, parquet scuro, camino classico, nessuna TV, sala formale e cornice del camino in pietra
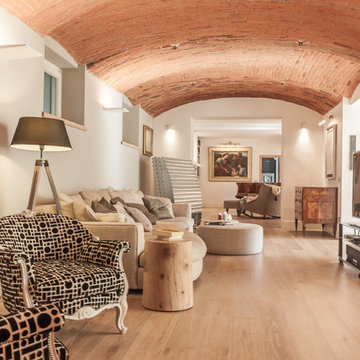
Immagine di un grande soggiorno mediterraneo aperto con pareti bianche, parquet chiaro, TV autoportante e pavimento beige
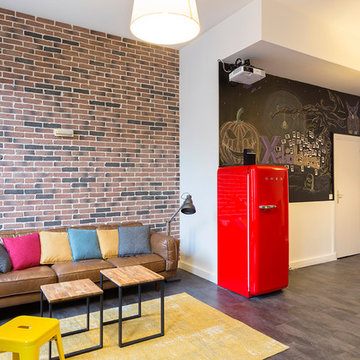
Idee per un grande soggiorno industriale aperto con pavimento in compensato, pavimento grigio e pareti bianche
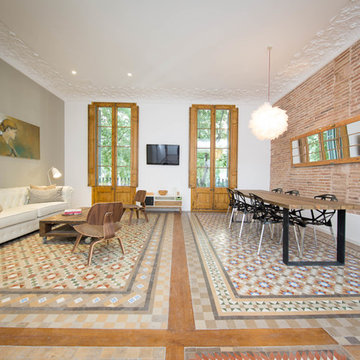
Immagine di un grande soggiorno eclettico aperto con pavimento con piastrelle in ceramica, nessun camino, nessuna TV e pareti grigie
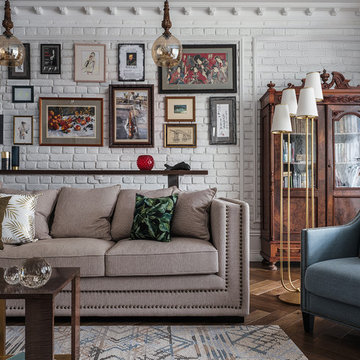
Дизайнеры: Ольга Кондратова, Мария Петрова
Фотограф: Дина Александрова
Immagine di un grande soggiorno tradizionale chiuso con sala formale, pareti bianche, pavimento in legno massello medio e pavimento marrone
Immagine di un grande soggiorno tradizionale chiuso con sala formale, pareti bianche, pavimento in legno massello medio e pavimento marrone
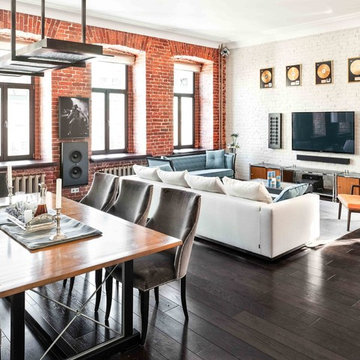
Ispirazione per un grande soggiorno industriale aperto con sala formale, pareti bianche, parquet scuro, nessun camino, TV a parete e pavimento marrone
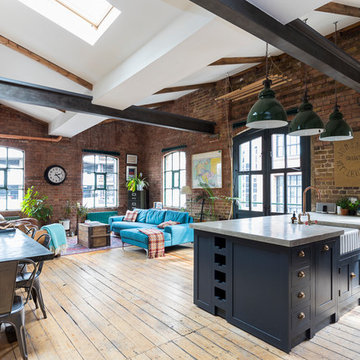
Large kitchen/living room open space
Shaker style kitchen with concrete worktop made onsite
Crafted tape, bookshelves and radiator with copper pipes

A classic city home basement gets a new lease on life. Our clients wanted their basement den to reflect their personalities. The mood of the room is set by the dark gray brick wall. Natural wood mixed with industrial design touches and fun fabric patterns give this room the cool factor. Photos by Jenn Verrier Photography
Living grandi - Foto e idee per arredare
1


