Living con camino bifacciale e cornice del camino in mattoni - Foto e idee per arredare
Filtra anche per:
Budget
Ordina per:Popolari oggi
161 - 180 di 1.022 foto
1 di 3
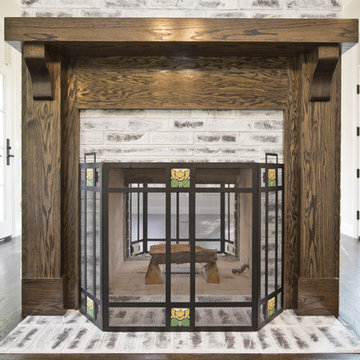
Esempio di un grande soggiorno classico chiuso con sala formale, pareti grigie, parquet scuro, camino bifacciale, cornice del camino in mattoni, nessuna TV e pavimento marrone
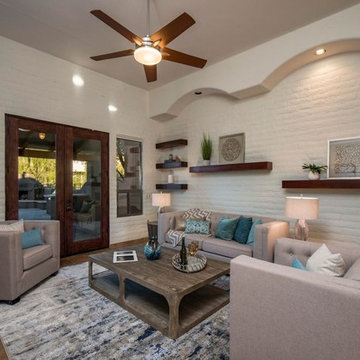
Beautiful neutral couches and chairs fill this Cave Creek home. Bursts of color come from accent pillows in shades of blue and turquoise.
Foto di un soggiorno minimal di medie dimensioni e chiuso con sala formale, pareti beige, pavimento in gres porcellanato, camino bifacciale, cornice del camino in mattoni, nessuna TV e pavimento marrone
Foto di un soggiorno minimal di medie dimensioni e chiuso con sala formale, pareti beige, pavimento in gres porcellanato, camino bifacciale, cornice del camino in mattoni, nessuna TV e pavimento marrone
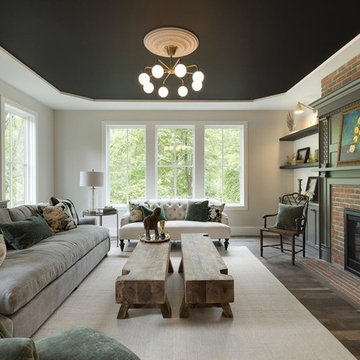
Immagine di un grande soggiorno chic aperto con sala formale, pareti grigie, parquet scuro, cornice del camino in mattoni, nessuna TV, pavimento marrone e camino bifacciale
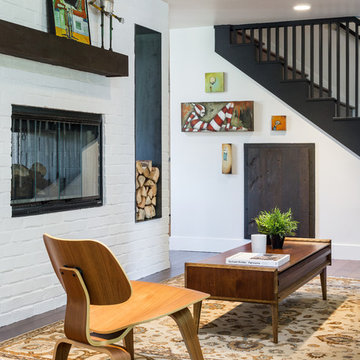
Darius Kuzmickas - KuDa Photography 2015
Foto di un grande soggiorno moderno aperto con pareti bianche, parquet scuro, camino bifacciale e cornice del camino in mattoni
Foto di un grande soggiorno moderno aperto con pareti bianche, parquet scuro, camino bifacciale e cornice del camino in mattoni
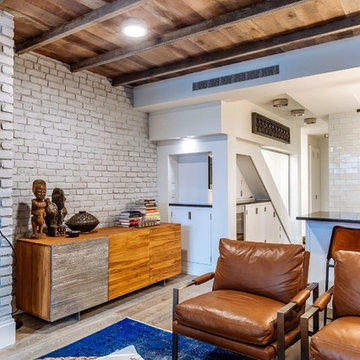
The brief for the living room included creating a space that is comfortable, modern and where the couple’s young children can play and make a mess. We selected a bright, vintage rug to anchor the space on top of which we added a myriad of seating opportunities that can move and morph into whatever is required for playing and entertaining.

Zona salotto: Collegamento con la zona cucina tramite porta in vetro ad arco. Soppalco in legno di larice con scala retrattile in ferro e legno. Divani realizzati con materassi in lana. Travi a vista verniciate bianche. Camino passante con vetro lato sala. Proiettore e biciclette su soppalco. La parete in legno di larice chiude la cabina armadio.
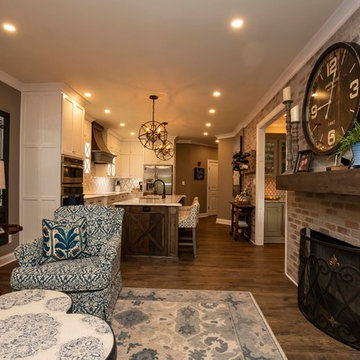
AFTER!
Esempio di un piccolo soggiorno country aperto con sala formale, pareti beige, pavimento in vinile, camino bifacciale, cornice del camino in mattoni e pavimento marrone
Esempio di un piccolo soggiorno country aperto con sala formale, pareti beige, pavimento in vinile, camino bifacciale, cornice del camino in mattoni e pavimento marrone
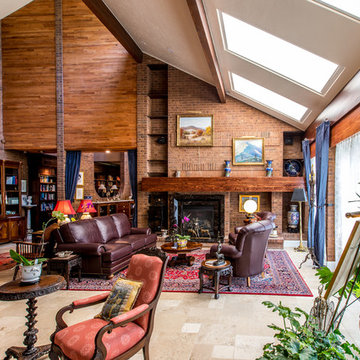
The formal living room with floor to ceiling doors to the outside space need multiple levels of light control. Motorized shades are concealed behind a wood valance while delicate, patterned sheer fabrics filter light and give softness to the large space. Windows are framed with navy silk panels with gold decorative hardware and antique drapery holdbacks.
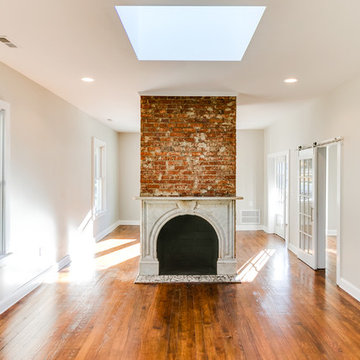
Mick Anders
Foto di un soggiorno con pavimento in legno massello medio, camino bifacciale e cornice del camino in mattoni
Foto di un soggiorno con pavimento in legno massello medio, camino bifacciale e cornice del camino in mattoni
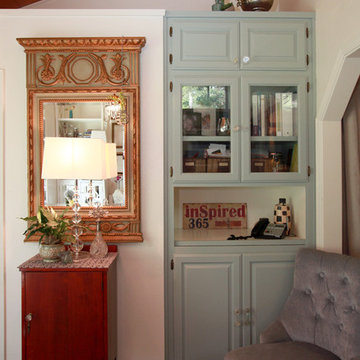
Immagine di un grande soggiorno tradizionale aperto con pareti beige, pavimento in legno massello medio, camino bifacciale, cornice del camino in mattoni e nessuna TV
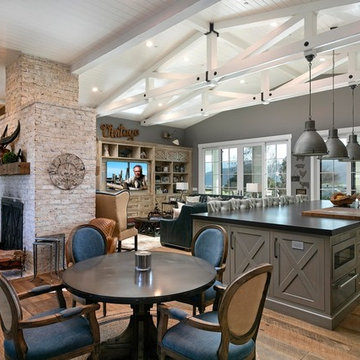
Foto di un grande soggiorno country aperto con pareti grigie, parquet chiaro, camino bifacciale, cornice del camino in mattoni, parete attrezzata e pavimento beige
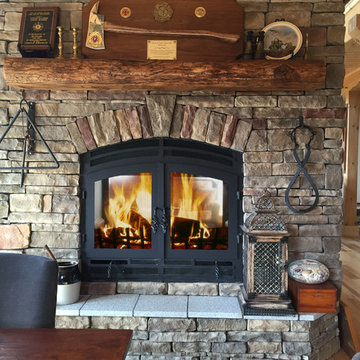
Acucraft Hearthroom 44 See Through Wood Burning Fireplace with black finish and basket handles
Esempio di un soggiorno tradizionale di medie dimensioni con camino bifacciale e cornice del camino in mattoni
Esempio di un soggiorno tradizionale di medie dimensioni con camino bifacciale e cornice del camino in mattoni
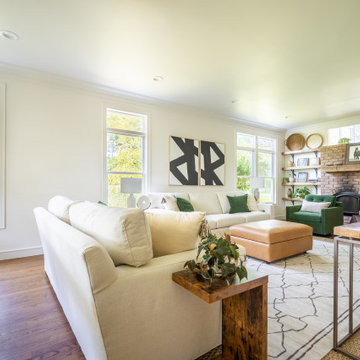
A live edge dining table was left by the previous owner and repurposed in this nature inspired room. Rustic woods are used throughout the space.
The windows are bare, allowing for the natural greenery to provide and natural screen and be viewed unimpeded.
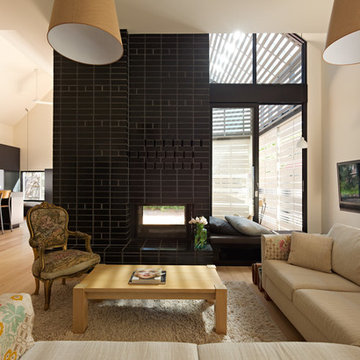
Architect: Make Architecture Project: House Reduction
website: makearchitecture.com.au
Photographer: Peter Bennetts
The see through double sided Cheminees Philippe is a fabulous feature in the living room, offering real radiant
warmth from the fire and natural convection through the cleverly designed vents in the brickwork. Slide the door up for a real open fire, slide back down for the efficiency and safety of a slow combustion heater.
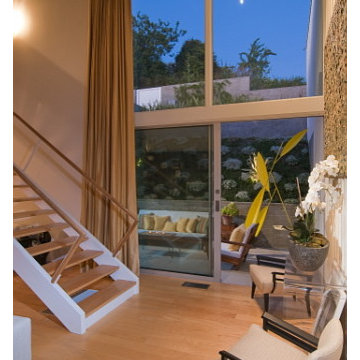
Newly restored living room of the Pasinetti House, Beverly Hills, 2008. View to patio courtyard. Floors: maple. Sliders by Fleetwood. Glass courtesy of DuPont via OldCastle Glass. Courtyard sculpture by Christopher Georgesco, son of architect Haralamb Georgescu. Photographed by Marc Angeles.
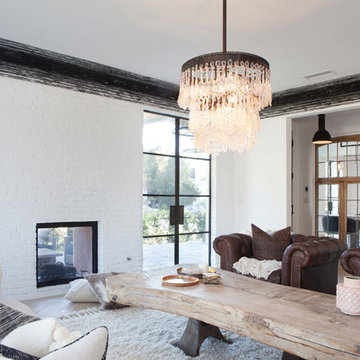
Ispirazione per un soggiorno country chiuso con sala formale, pareti bianche, camino bifacciale e cornice del camino in mattoni
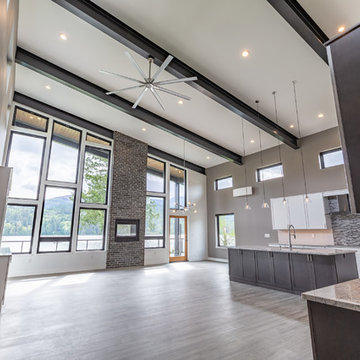
lots of windows
amazing view
Foto di un soggiorno moderno aperto con angolo bar, pareti grigie, pavimento in vinile, camino bifacciale, cornice del camino in mattoni, TV a parete e pavimento grigio
Foto di un soggiorno moderno aperto con angolo bar, pareti grigie, pavimento in vinile, camino bifacciale, cornice del camino in mattoni, TV a parete e pavimento grigio
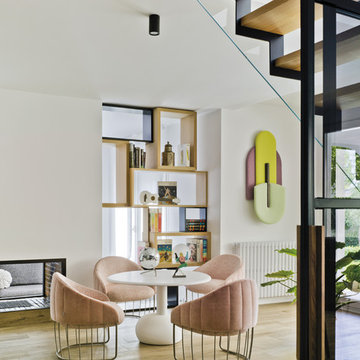
Tonella Butaca by Note Design Studio https://sancal.com/es/butaca-tonella/
Vesper Mesa https://sancal.com/es/mesa-vesper/
Beetle Panel acústico by Mut https://sancal.com/es/acustico-beetle/
Fotografías por David Frutos
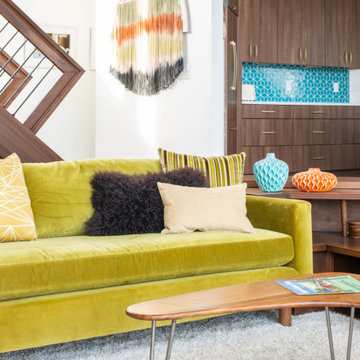
Esempio di un soggiorno minimalista di medie dimensioni e aperto con libreria, pareti bianche, pavimento in legno massello medio, camino bifacciale, cornice del camino in mattoni, pavimento marrone e carta da parati
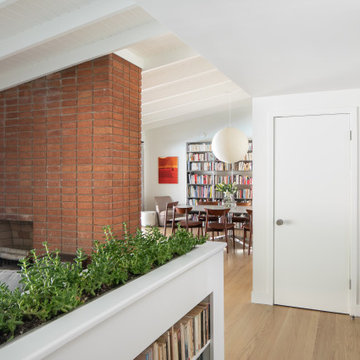
Living Room | Dining Room | Entry
Foto di un grande soggiorno minimalista aperto con pareti bianche, parquet chiaro, camino bifacciale, cornice del camino in mattoni, pavimento beige e travi a vista
Foto di un grande soggiorno minimalista aperto con pareti bianche, parquet chiaro, camino bifacciale, cornice del camino in mattoni, pavimento beige e travi a vista
Living con camino bifacciale e cornice del camino in mattoni - Foto e idee per arredare
9


