Living con camino bifacciale e cornice del camino in mattoni - Foto e idee per arredare
Filtra anche per:
Budget
Ordina per:Popolari oggi
181 - 200 di 1.032 foto
1 di 3
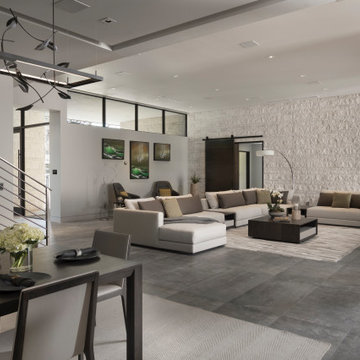
Expansive living room with clerestory windows. Custom designed interior brick walls add textured to this sophisticated space. Furniture custom designed to fit the expansive space.
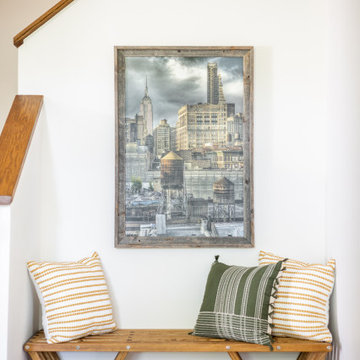
A bench was sourced as a spot to remove and don shoes across from the renovated coat closet.
Idee per un soggiorno country aperto con pareti bianche, parquet chiaro, camino bifacciale, cornice del camino in mattoni, TV autoportante e pavimento beige
Idee per un soggiorno country aperto con pareti bianche, parquet chiaro, camino bifacciale, cornice del camino in mattoni, TV autoportante e pavimento beige
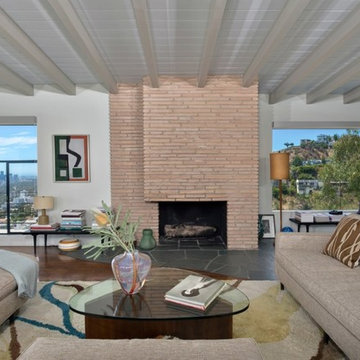
Idee per un soggiorno moderno stile loft con camino bifacciale e cornice del camino in mattoni

Living Room
Idee per un grande soggiorno minimalista aperto con pareti bianche, parquet chiaro, camino bifacciale, cornice del camino in mattoni, TV a parete, pavimento beige e travi a vista
Idee per un grande soggiorno minimalista aperto con pareti bianche, parquet chiaro, camino bifacciale, cornice del camino in mattoni, TV a parete, pavimento beige e travi a vista
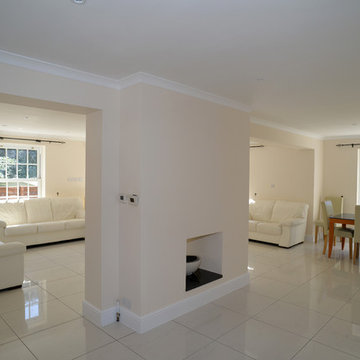
new living room space, double knock through of existing wall. Central fireplace, re tiled floor throughout. Ground floor in white porcelain. Double patio doors. New skirting and cornice and white down-lighters. Full water based underfloor heating, remote and thermostatically controlled. Replacement windows are Georgian box sash with 12 panes
www.idisign.co.uk
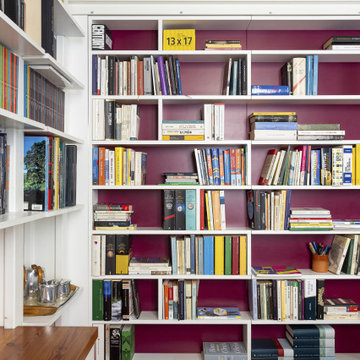
La libreria sotto al soppalco (nasconde) ha integrata una porta per l'accesso alla cabina armadio sotto al soppalco. Questo passaggio permette poi di passare dalla cabina armadio al bagno padronale e successivamente alla camera da letto creando circolarità attorno alla casa.
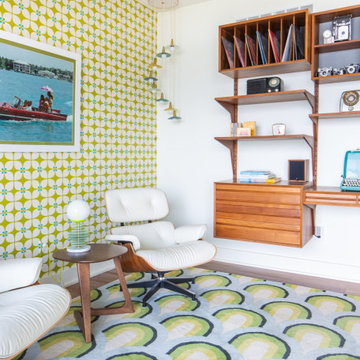
Esempio di un soggiorno moderno di medie dimensioni e aperto con libreria, pareti bianche, pavimento in legno massello medio, camino bifacciale, cornice del camino in mattoni, pavimento marrone e carta da parati
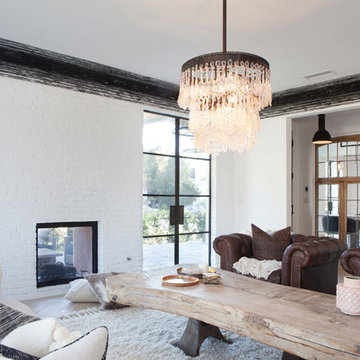
Ispirazione per un soggiorno country chiuso con sala formale, pareti bianche, camino bifacciale e cornice del camino in mattoni
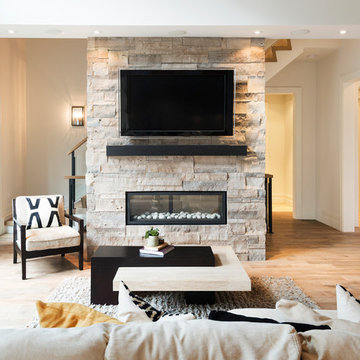
Ryan Fung Photography
Immagine di un grande soggiorno design aperto con pavimento con piastrelle in ceramica, camino bifacciale, cornice del camino in mattoni e TV a parete
Immagine di un grande soggiorno design aperto con pavimento con piastrelle in ceramica, camino bifacciale, cornice del camino in mattoni e TV a parete
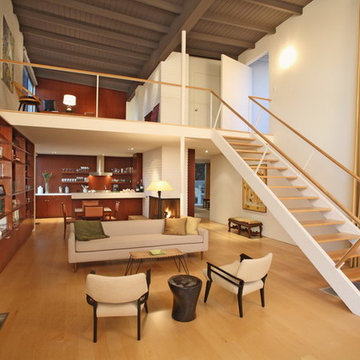
Newly restored living room and loft of Pasinetti House, Beverly Hills, 2008. Bookcases, cabinetry & paneling: mahogany, floors: maple. Vintage 1958 sofa by Gio Ponti (who was entertained in the house in 1966), chairs by John Keal for Brown & Saltman circa 1950s. Artwork by Lee Mullican courtesy of Marc Selwyn Fine Arts. Photograph by Paul Jonason.
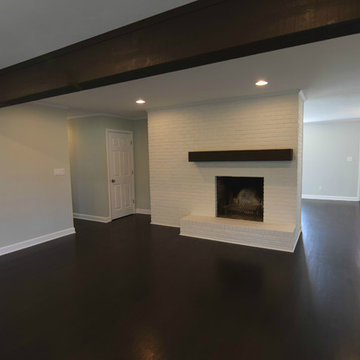
Large painted brick fireplace, exposed wood beams, and dark hardwood floors
Esempio di un soggiorno classico con parquet scuro, camino bifacciale, cornice del camino in mattoni e pavimento marrone
Esempio di un soggiorno classico con parquet scuro, camino bifacciale, cornice del camino in mattoni e pavimento marrone
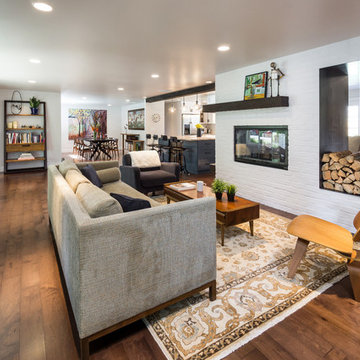
Darius Kuzmickas - KuDa Photography 2015
Ispirazione per un grande soggiorno chic aperto con pareti bianche, camino bifacciale, cornice del camino in mattoni e pavimento in legno massello medio
Ispirazione per un grande soggiorno chic aperto con pareti bianche, camino bifacciale, cornice del camino in mattoni e pavimento in legno massello medio
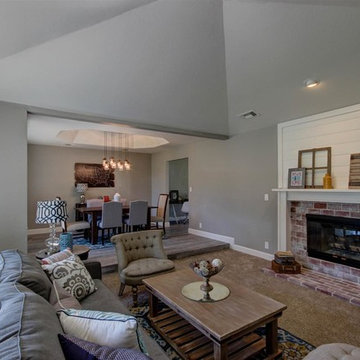
Idee per un soggiorno tradizionale aperto con angolo bar, pareti grigie, pavimento con piastrelle in ceramica, camino bifacciale e cornice del camino in mattoni
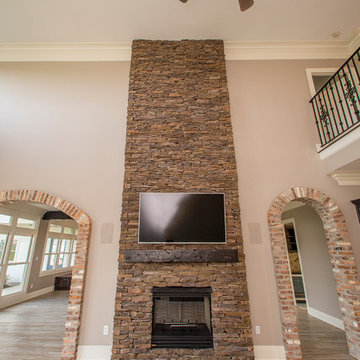
This beautiful home was recently renovated in 2015 and is now for sale. Renovated by Complete Construction Contractors, L.L.C.
Foto di un ampio soggiorno classico aperto con pareti grigie, pavimento con piastrelle in ceramica, camino bifacciale, cornice del camino in mattoni e TV a parete
Foto di un ampio soggiorno classico aperto con pareti grigie, pavimento con piastrelle in ceramica, camino bifacciale, cornice del camino in mattoni e TV a parete
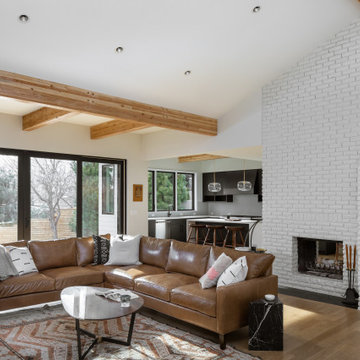
Immagine di un grande soggiorno design aperto con pareti bianche, pavimento in legno massello medio, camino bifacciale, cornice del camino in mattoni e pavimento beige
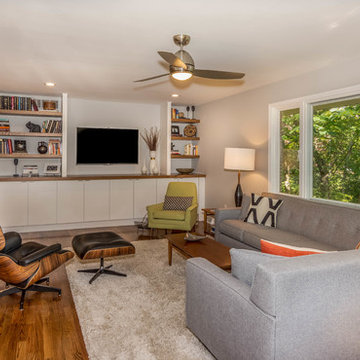
Jacob Thompson
Immagine di un soggiorno minimalista di medie dimensioni e aperto con pareti grigie, pavimento in legno massello medio, camino bifacciale, cornice del camino in mattoni e pavimento marrone
Immagine di un soggiorno minimalista di medie dimensioni e aperto con pareti grigie, pavimento in legno massello medio, camino bifacciale, cornice del camino in mattoni e pavimento marrone
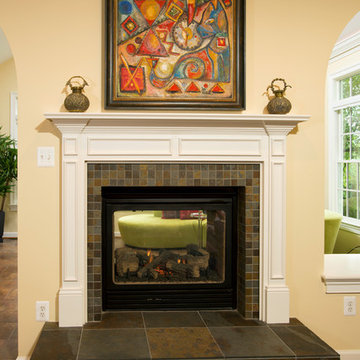
This sun-filled family room was created by enclosing an existing porch. Our design incorporated the following: a view of the landscaped yard, plenty of natural light, enough space for plenty of seating, and allowed sight and sound to flow into the adjacent rooms. The addition blends perfectly with the rest of the house and looks like it has been there all along!

Zen Den (Family Room)
Idee per un soggiorno moderno aperto con pareti marroni, pavimento in legno massello medio, camino bifacciale, cornice del camino in mattoni, TV a parete, pavimento marrone e soffitto in legno
Idee per un soggiorno moderno aperto con pareti marroni, pavimento in legno massello medio, camino bifacciale, cornice del camino in mattoni, TV a parete, pavimento marrone e soffitto in legno
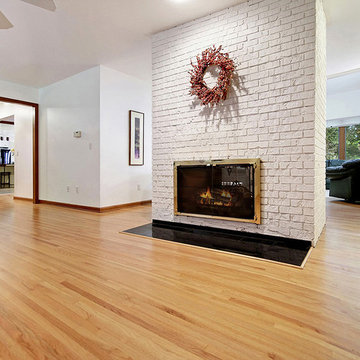
123 W Valley Brook Rd, Long Valley NJ
Currently Listed for sale with Coldwell Banker. For more information, contact Kathryn Barcellona at 908.328.3232 or by email at homes@kbarcellona.com
Nestled in the rolling hills of north-west New Jersey bordering Chester and Tewksbury, this custom Contemporary has a spacious open floor plan, thoughtfully designed to unify indoor-outdoor living. Enjoy the natural beauty of the forest through all four seasons on this one of a kind property. The interior is flooded with natural light by an abundance of windows and 3 large skylights. The forest can be viewed from every window giving your family a spectacular view, changing with every season, year after year. The large kitchen w/ a 9x5 custom Center Island, seating 6, was designed to allow multiple chefs to cook, while entertaining family and friends. Kitchen features include: heated ceramic tile floor, Jenn-air professional 6 Burner Glass Stove w/ indoor BBQ, Built-in Double Oven (Convection/Conventional), modern Dishwasher, and skylight. Two large wooden decks, one with Sliding Glass doors, expand your living and entertainment space tremendously. Main level boasts natural red-oak hardwood floors, vaulted ceilings, a large laundry room and radiant heated ceramic tile floor in the kitchen. Upper Level bedrooms showcase wall-to-wall carpeting. Home also offers a large office, a newly remodeled rec room, ample storage space, and an oversized 2 car garage in the walk-out basement. The 4.2 acre property and gardens attract hummingbirds, butterflies, and dozens of song birds throughout the year. Kids will love exploring Tanners Brook, the woods surrounding the house, and playing in the small treehouse. Hacklebarney State Park, Alsteads Farm and The Columbia Trails are all within minutes.
See the listing on Trulia or Zillow:
http://www.trulia.com/property/3164587947-123-W-Valley-Brook-Rd-Califon-NJ-07830
http://www.zillow.com/homedetails/123-W-Valley-Brook-Rd-Califon-NJ-07830/39509634_zpid/
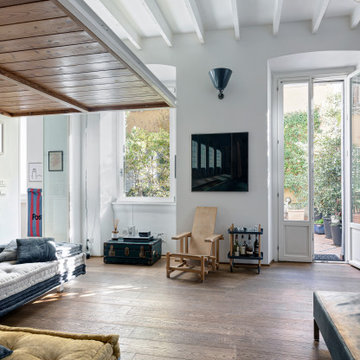
Zona salotto: Libreria a cubotti in larice (elementi di risulta del soppalco).Soppalco in legno di larice con scala retrattile in ferro e legno. Divani realizzati con materassi in lana. Travi a vista verniciate bianche. Pouf Cappellini.
Sedia realizzata dall'architetto su disegno della famosa Red&Blu di Rietveld.
Living con camino bifacciale e cornice del camino in mattoni - Foto e idee per arredare
10


