Living con camino bifacciale e cornice del camino in mattoni - Foto e idee per arredare
Filtra anche per:
Budget
Ordina per:Popolari oggi
201 - 220 di 1.032 foto
1 di 3
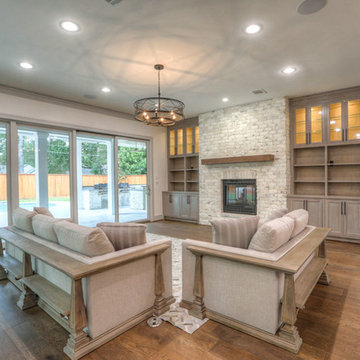
the great room with sliding glass doors, wrap-around porch, and breakfast booth. two-sided fireplace into media room. view into media room at right.
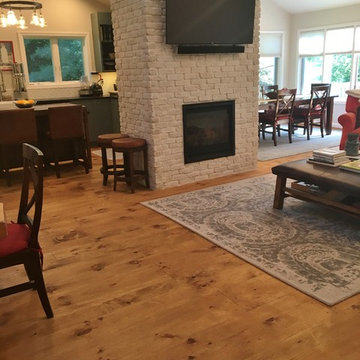
Wide plank pine flooring from Hull Forest Products, Connecticut's largest sawmill and metro NYC's mill-direct source for wood flooring from well-managed North American forests. Floor planks available 5-19" wide with plank lengths of 6-12 feet with an average plank length of 10 feet. Wider and longer planks mean fewer seams on your floor for a cleaner visual line. Made in USA. Nationwide shipping. www.hullforest.com
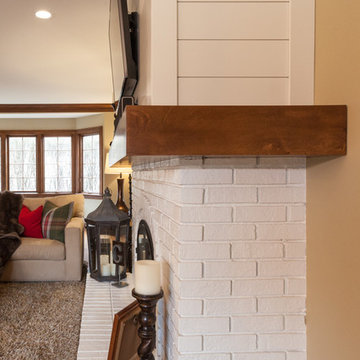
Most traditional older homes are set up with a dark, closed off kitchen, which is what this kitchen used to be. It had potential and we came in to open its doors to the family room to allow for seating, reconfigured the kitchen cabinetry, and also refinished and refaced the cabinetry. Some of the finishes include Taj Mahal Quartzite, White Dove finish on cabinetry, shaker style doors and doors with a bead, subway backsplash, and shiplap fireplace.
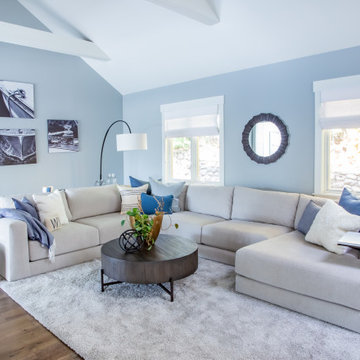
Immagine di un soggiorno costiero di medie dimensioni e aperto con pareti grigie, pavimento in legno massello medio, camino bifacciale, cornice del camino in mattoni, TV a parete, pavimento marrone e soffitto a volta
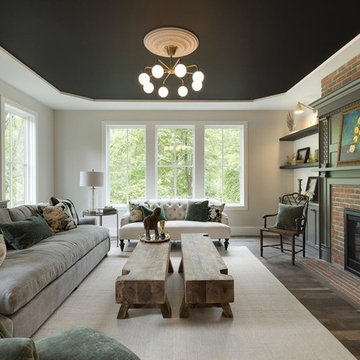
Immagine di un grande soggiorno chic aperto con sala formale, pareti grigie, parquet scuro, cornice del camino in mattoni, nessuna TV, pavimento marrone e camino bifacciale
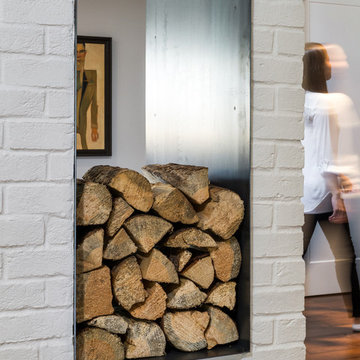
Darius Kuzmickas - KuDa Photography 2015
Immagine di un grande soggiorno minimalista aperto con pareti bianche, parquet scuro, camino bifacciale e cornice del camino in mattoni
Immagine di un grande soggiorno minimalista aperto con pareti bianche, parquet scuro, camino bifacciale e cornice del camino in mattoni
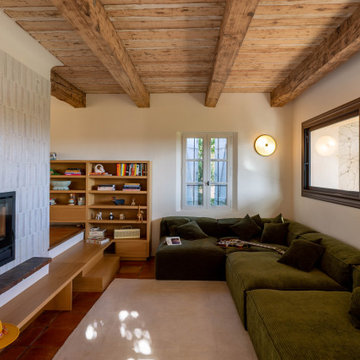
Salon & cheminée.
Esempio di un soggiorno mediterraneo di medie dimensioni e aperto con pavimento in terracotta, camino bifacciale, cornice del camino in mattoni, pavimento rosso e travi a vista
Esempio di un soggiorno mediterraneo di medie dimensioni e aperto con pavimento in terracotta, camino bifacciale, cornice del camino in mattoni, pavimento rosso e travi a vista
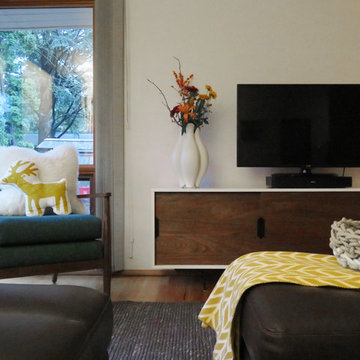
Immagine di un piccolo soggiorno moderno chiuso con pareti bianche, parquet chiaro, camino bifacciale, cornice del camino in mattoni e TV autoportante
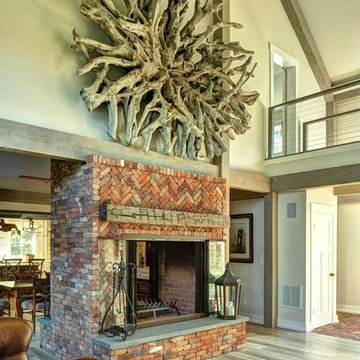
Living Room Fireplace
Chris Foster Photography
Ispirazione per un grande soggiorno country aperto con pareti beige, parquet chiaro, camino bifacciale e cornice del camino in mattoni
Ispirazione per un grande soggiorno country aperto con pareti beige, parquet chiaro, camino bifacciale e cornice del camino in mattoni
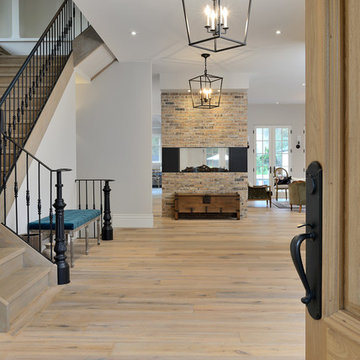
Ispirazione per un grande soggiorno chic aperto con sala formale, pareti grigie, parquet chiaro, camino bifacciale, cornice del camino in mattoni, nessuna TV e pavimento beige
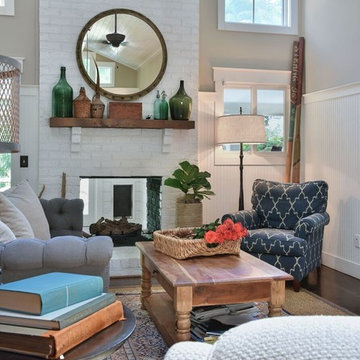
William Quarles
Idee per un soggiorno stile marinaro di medie dimensioni e aperto con pareti grigie, parquet scuro, camino bifacciale, cornice del camino in mattoni e TV a parete
Idee per un soggiorno stile marinaro di medie dimensioni e aperto con pareti grigie, parquet scuro, camino bifacciale, cornice del camino in mattoni e TV a parete
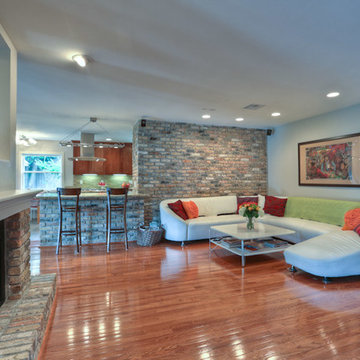
This combo dining room and sun room by Incredible Renovations features skylights, fireplace and large windows overlooking the back yard and pool area.
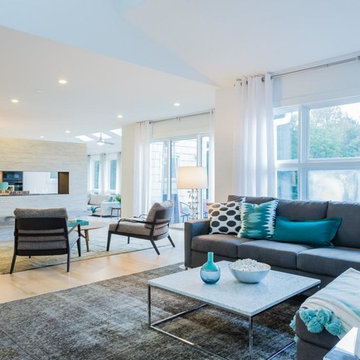
The living room also uses accents of blue, such as the pillows.
Photo by: Catherine Nguyen
Foto di un grande soggiorno minimalista aperto con pareti bianche, parquet chiaro, camino bifacciale, cornice del camino in mattoni, TV a parete e pavimento beige
Foto di un grande soggiorno minimalista aperto con pareti bianche, parquet chiaro, camino bifacciale, cornice del camino in mattoni, TV a parete e pavimento beige
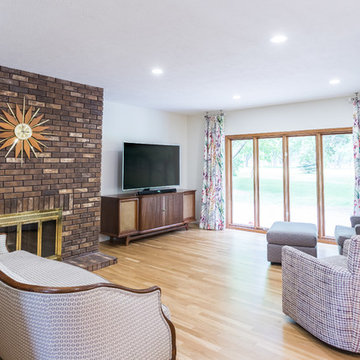
Raising a previously sunken living room floor and removing interior walls, the floorplan became an open living concept in lieu of the original segmented rooms. Neutral walls and bold fabric patterns mix for a casual, comfortable home laced with the Homeowner's antique collection.
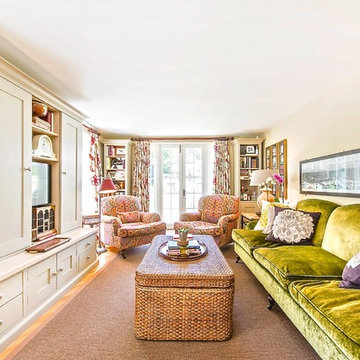
A media unit was designed and made by Ben Heath to house the TV as well as provide storage and shelving for books. The two doors slide together either to hide the TV and expose display cases or can be opened for TV viewing. The cabinets below display a clever use of storage to house media items.
Photos by James Wilson at Jaw Designs
Edited at Ben Heath
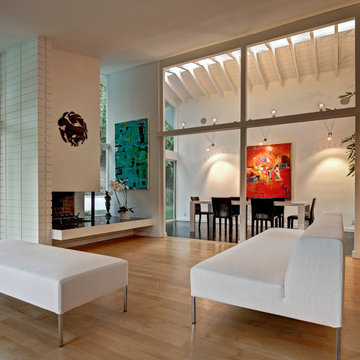
Ispirazione per un grande soggiorno minimalista aperto con pareti bianche, parquet chiaro, camino bifacciale, cornice del camino in mattoni e pavimento beige
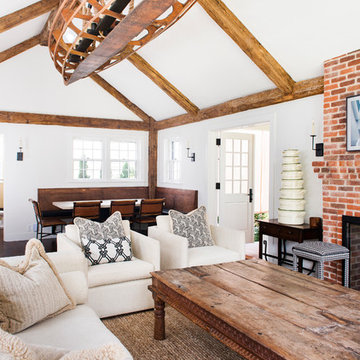
Ispirazione per un soggiorno minimal aperto con pareti bianche, parquet scuro, camino bifacciale, cornice del camino in mattoni e nessuna TV
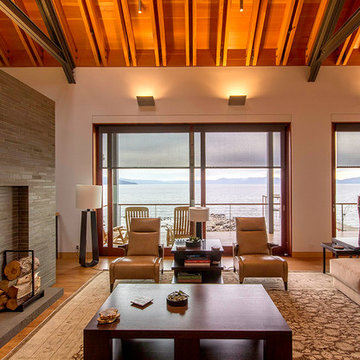
Lakefront home on Lake Tahoe. We gave this mountain home an AV upgrade with Savant control system, Lutron Homeworks lighting and shading system. Home theater with Sony 4K projector, wifi with Ruckus Wireless access points, full audio video distribution. Basalte iPad in-wall frames. Remote cameras.
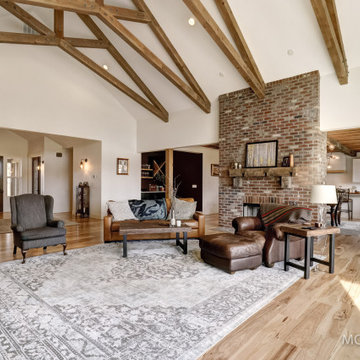
Esempio di un soggiorno country aperto con parquet chiaro, camino bifacciale, cornice del camino in mattoni e pavimento multicolore
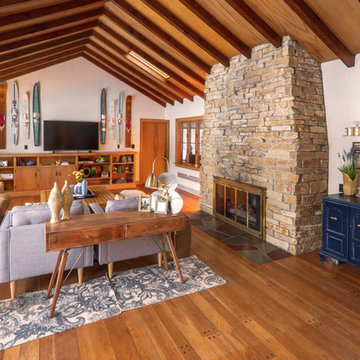
The before and after photos really do the talking for these pictures. By painting the paneled walls and pulling up the aged carpet this home was completely transformed. The architectural details such as the arched doorways and vaulted ceiling are much more noticeable. The original wood floor hidden beneath the carpet was the perfect color match to the trim work and created the perfect anchor to pull the entire room together. The furniture being arranged on the far end of the room (rather than the middle) allows for easy TV viewing and true 'living space'. This also allowed ample space for a wine bar and easy walk through to the screened in porch area.
Living con camino bifacciale e cornice del camino in mattoni - Foto e idee per arredare
11


