Living con camino bifacciale e cornice del camino in mattoni - Foto e idee per arredare
Filtra anche per:
Budget
Ordina per:Popolari oggi
141 - 160 di 1.022 foto
1 di 3
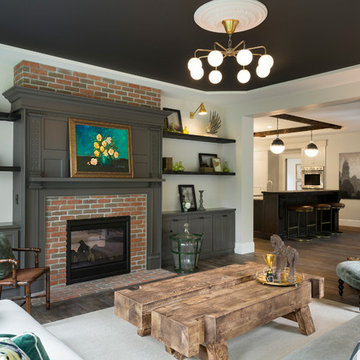
spacecrafting
Ispirazione per un grande soggiorno classico chiuso con sala formale, pareti grigie, parquet scuro, camino bifacciale, cornice del camino in mattoni, TV a parete e pavimento marrone
Ispirazione per un grande soggiorno classico chiuso con sala formale, pareti grigie, parquet scuro, camino bifacciale, cornice del camino in mattoni, TV a parete e pavimento marrone
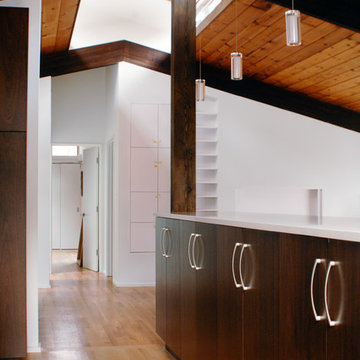
Inside newly renovated Kitchen looking into Living Room, photo by Richter-Norton Architecture.
Foto di un grande soggiorno moderno aperto con pareti bianche, pavimento in legno massello medio, camino bifacciale, cornice del camino in mattoni e parete attrezzata
Foto di un grande soggiorno moderno aperto con pareti bianche, pavimento in legno massello medio, camino bifacciale, cornice del camino in mattoni e parete attrezzata
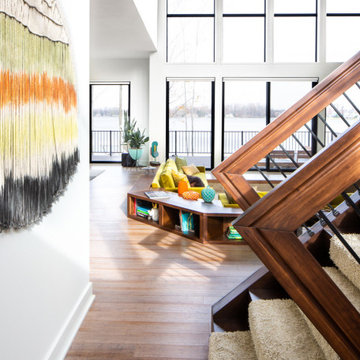
Idee per un ampio soggiorno moderno aperto con pareti bianche, pavimento in legno massello medio, camino bifacciale, cornice del camino in mattoni, pavimento marrone, carta da parati, TV a parete e soffitto a volta
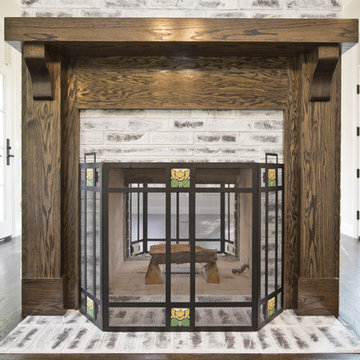
Esempio di un grande soggiorno classico chiuso con sala formale, pareti grigie, parquet scuro, camino bifacciale, cornice del camino in mattoni, nessuna TV e pavimento marrone
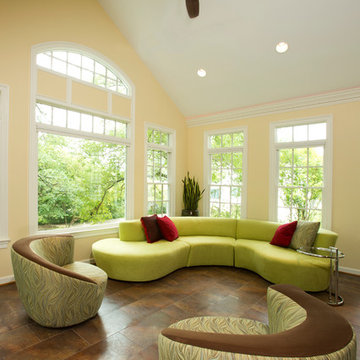
This sun-filled family room was created by enclosing an existing porch. Our design incorporated the following: a view of the landscaped yard, plenty of natural light, enough space for plenty of seating, and allowed sight and sound to flow into the adjacent rooms. The addition blends perfectly with the rest of the house and looks like it has been there all along!
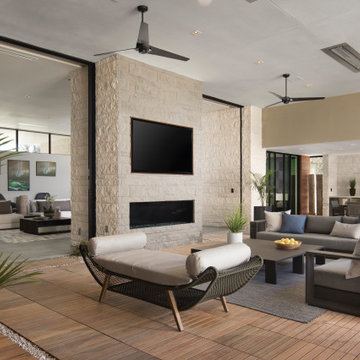
Expansive living room with clerestory windows. Custom designed interior brick walls add textured to this sophisticated space. Furniture custom designed to fit the expansive space. Wall mounted television is installed in a teak framed niche.
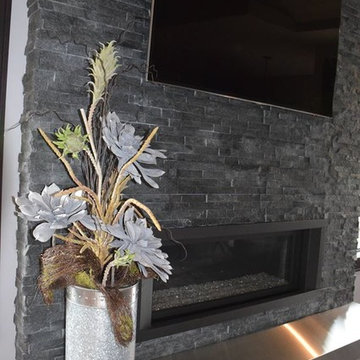
Idee per un soggiorno moderno di medie dimensioni con pareti grigie, pavimento in legno massello medio, camino bifacciale, cornice del camino in mattoni e TV a parete
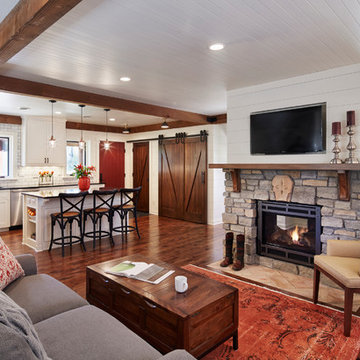
Corey Gaffer Photography
Ispirazione per un soggiorno tradizionale aperto e di medie dimensioni con pareti bianche, parquet scuro, camino bifacciale, cornice del camino in mattoni, TV a parete e pavimento marrone
Ispirazione per un soggiorno tradizionale aperto e di medie dimensioni con pareti bianche, parquet scuro, camino bifacciale, cornice del camino in mattoni, TV a parete e pavimento marrone
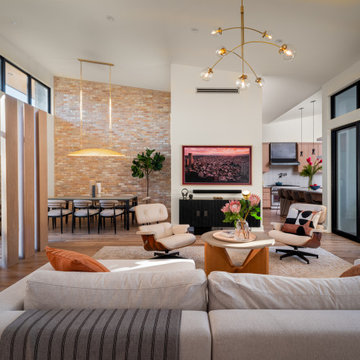
Foto di un grande soggiorno moderno aperto con pareti bianche, parquet chiaro, camino bifacciale, cornice del camino in mattoni, TV a parete e pareti in mattoni
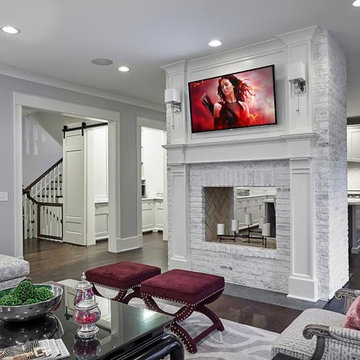
Digital Living Home Automation and Theater Project
Ispirazione per un soggiorno chic di medie dimensioni e aperto con pareti viola, parquet scuro, camino bifacciale, cornice del camino in mattoni, TV a parete e pavimento marrone
Ispirazione per un soggiorno chic di medie dimensioni e aperto con pareti viola, parquet scuro, camino bifacciale, cornice del camino in mattoni, TV a parete e pavimento marrone
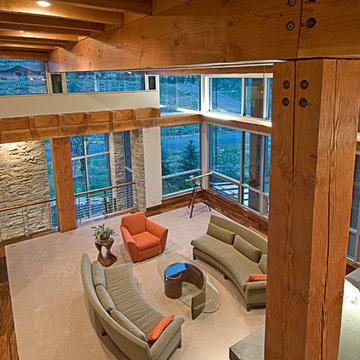
Immagine di un grande soggiorno minimalista aperto con camino bifacciale, cornice del camino in mattoni, pareti beige, moquette e pavimento beige
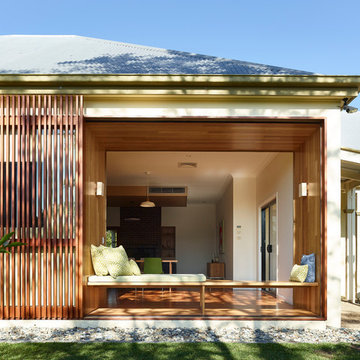
Scott Burrows
Idee per un piccolo soggiorno contemporaneo aperto con pareti bianche, parquet chiaro, camino bifacciale, cornice del camino in mattoni e pavimento marrone
Idee per un piccolo soggiorno contemporaneo aperto con pareti bianche, parquet chiaro, camino bifacciale, cornice del camino in mattoni e pavimento marrone
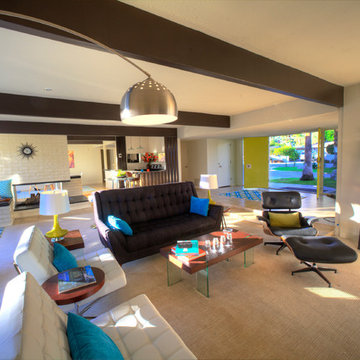
Alex Kirkwood
Foto di un grande soggiorno moderno aperto con angolo bar, pareti bianche, moquette, camino bifacciale e cornice del camino in mattoni
Foto di un grande soggiorno moderno aperto con angolo bar, pareti bianche, moquette, camino bifacciale e cornice del camino in mattoni
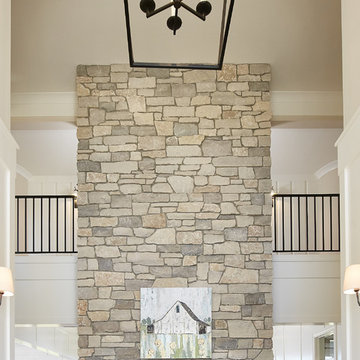
Photographer: Ashley Avila Photography
Builder: Colonial Builders - Tim Schollart
Interior Designer: Laura Davidson
This large estate house was carefully crafted to compliment the rolling hillsides of the Midwest. Horizontal board & batten facades are sheltered by long runs of hipped roofs and are divided down the middle by the homes singular gabled wall. At the foyer, this gable takes the form of a classic three-part archway.
Going through the archway and into the interior, reveals a stunning see-through fireplace surround with raised natural stone hearth and rustic mantel beams. Subtle earth-toned wall colors, white trim, and natural wood floors serve as a perfect canvas to showcase patterned upholstery, black hardware, and colorful paintings. The kitchen and dining room occupies the space to the left of the foyer and living room and is connected to two garages through a more secluded mudroom and half bath. Off to the rear and adjacent to the kitchen is a screened porch that features a stone fireplace and stunning sunset views.
Occupying the space to the right of the living room and foyer is an understated master suite and spacious study featuring custom cabinets with diagonal bracing. The master bedroom’s en suite has a herringbone patterned marble floor, crisp white custom vanities, and access to a his and hers dressing area.
The four upstairs bedrooms are divided into pairs on either side of the living room balcony. Downstairs, the terraced landscaping exposes the family room and refreshment area to stunning views of the rear yard. The two remaining bedrooms in the lower level each have access to an en suite bathroom.
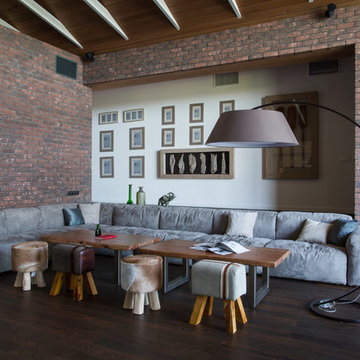
Immagine di un ampio soggiorno contemporaneo stile loft con sala formale, pareti marroni, pavimento in laminato, camino bifacciale, cornice del camino in mattoni, TV autoportante e pavimento marrone
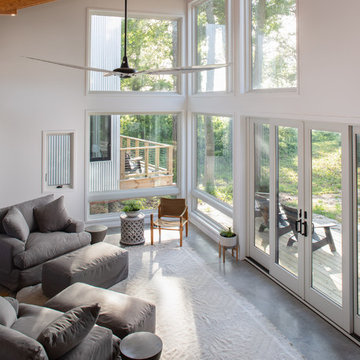
View from loft down into Living Room space. Photo by Danny Bostwick.
Esempio di un piccolo soggiorno moderno aperto con pareti bianche, pavimento in cemento, camino bifacciale, cornice del camino in mattoni e pavimento grigio
Esempio di un piccolo soggiorno moderno aperto con pareti bianche, pavimento in cemento, camino bifacciale, cornice del camino in mattoni e pavimento grigio
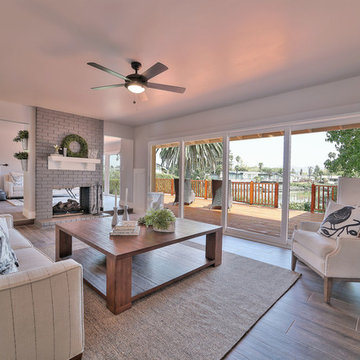
Open living room with 2 sided fireplace, white wainscot, wood plank tile flooring collapsable door going out to deck
Immagine di un soggiorno country di medie dimensioni e aperto con pareti grigie, pavimento in gres porcellanato, camino bifacciale, cornice del camino in mattoni e pavimento marrone
Immagine di un soggiorno country di medie dimensioni e aperto con pareti grigie, pavimento in gres porcellanato, camino bifacciale, cornice del camino in mattoni e pavimento marrone
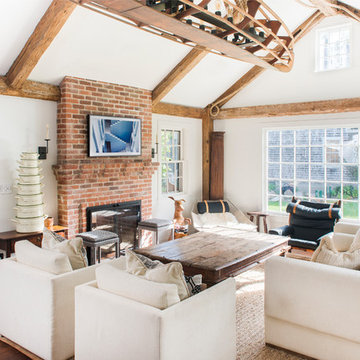
Idee per un soggiorno contemporaneo aperto con pareti bianche, parquet scuro, camino bifacciale, cornice del camino in mattoni e nessuna TV
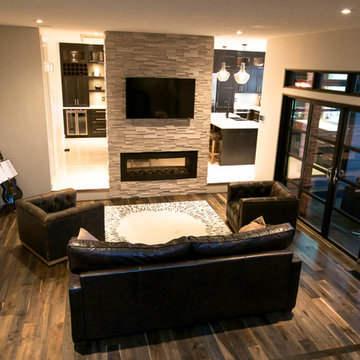
Ispirazione per un ampio soggiorno minimal aperto con pareti grigie, pavimento in legno massello medio, camino bifacciale, cornice del camino in mattoni e TV a parete
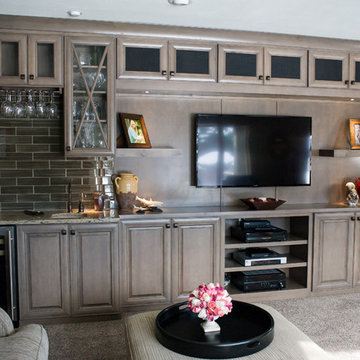
Brenda Eckhardt Photography
Immagine di un ampio soggiorno chic chiuso con pareti beige, moquette, camino bifacciale, cornice del camino in mattoni e TV a parete
Immagine di un ampio soggiorno chic chiuso con pareti beige, moquette, camino bifacciale, cornice del camino in mattoni e TV a parete
Living con camino bifacciale e cornice del camino in mattoni - Foto e idee per arredare
8


