Living con camino bifacciale e cornice del camino in mattoni - Foto e idee per arredare
Filtra anche per:
Budget
Ordina per:Popolari oggi
241 - 260 di 1.032 foto
1 di 3
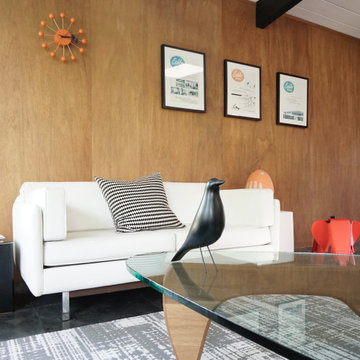
Idee per un soggiorno moderno di medie dimensioni e aperto con pavimento in gres porcellanato, camino bifacciale, cornice del camino in mattoni, nessuna TV, pavimento nero, travi a vista e pannellatura
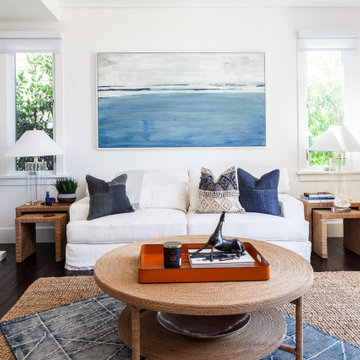
Layering old with new brings this house to life. The original brick fireplace pairs as a stunning contrast to the refinished dark walnut floors. The blend of natural woven materials softens an otherwise more contemporary room.
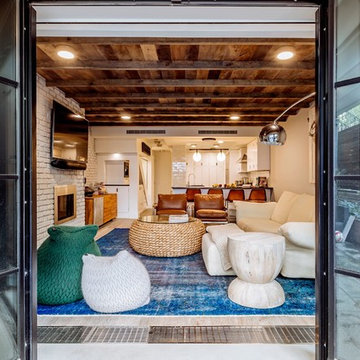
The brief for the living room included creating a space that is comfortable, modern and where the couple’s young children can play and make a mess. We selected a bright, vintage rug to anchor the space on top of which we added a myriad of seating opportunities that can move and morph into whatever is required for playing and entertaining.
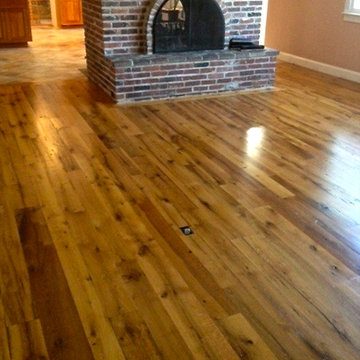
Ispirazione per un soggiorno classico di medie dimensioni e aperto con sala formale, pareti beige, parquet chiaro, camino bifacciale, cornice del camino in mattoni e nessuna TV
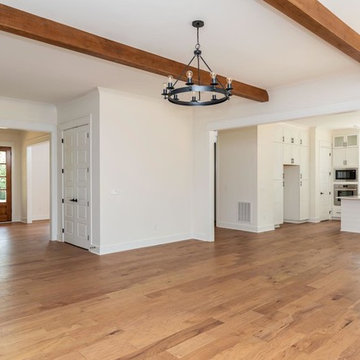
Dwight Myers Real Estate Photography
Immagine di un grande soggiorno country aperto con pareti bianche, pavimento in legno massello medio, camino bifacciale, cornice del camino in mattoni e pavimento marrone
Immagine di un grande soggiorno country aperto con pareti bianche, pavimento in legno massello medio, camino bifacciale, cornice del camino in mattoni e pavimento marrone
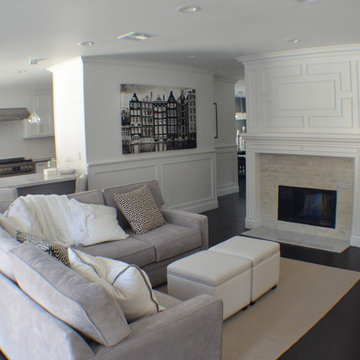
Living room of the remodeled house construction in Milbank which included installation of double sided fireplace with brick surround, recessed lighting, dark hardwood flooring, white wall paneling and living room furniture.
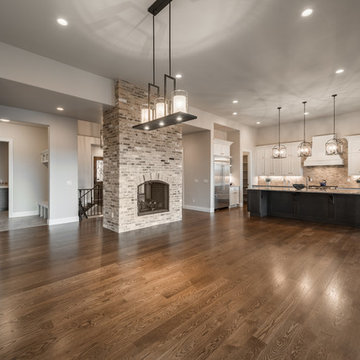
Esempio di un soggiorno mediterraneo aperto con camino bifacciale e cornice del camino in mattoni
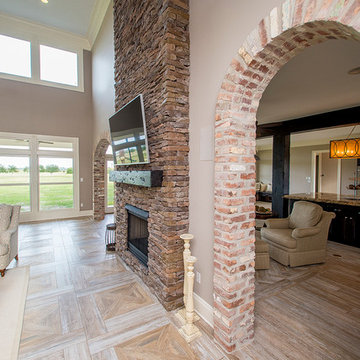
Ispirazione per un ampio soggiorno tradizionale aperto con sala formale, pareti grigie, pavimento con piastrelle in ceramica, camino bifacciale, cornice del camino in mattoni e TV a parete
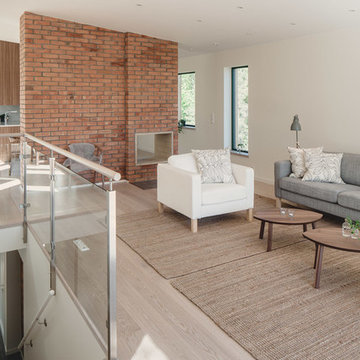
Idee per un soggiorno scandinavo stile loft con pareti bianche, parquet chiaro, camino bifacciale e cornice del camino in mattoni
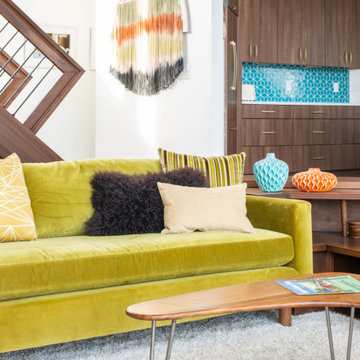
Esempio di un soggiorno minimalista di medie dimensioni e aperto con libreria, pareti bianche, pavimento in legno massello medio, camino bifacciale, cornice del camino in mattoni, pavimento marrone e carta da parati
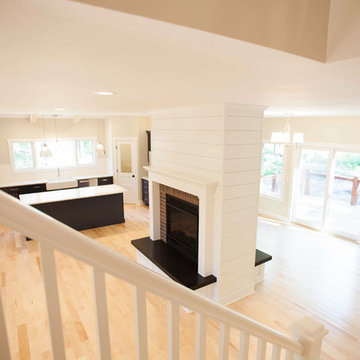
Living Room, kitchen, dining room, family room, deck and entry way - it's all here! This open, uncrowded layout allows an abundance of natural light to enhance the open and airy nature of this gorgeous modern farmhouse.
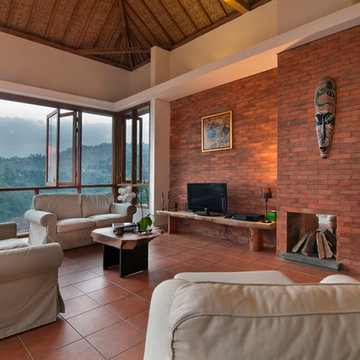
yudi dwi hartanto
Ispirazione per un soggiorno stile rurale di medie dimensioni e aperto con pareti rosse, pavimento in terracotta, camino bifacciale, cornice del camino in mattoni e TV autoportante
Ispirazione per un soggiorno stile rurale di medie dimensioni e aperto con pareti rosse, pavimento in terracotta, camino bifacciale, cornice del camino in mattoni e TV autoportante
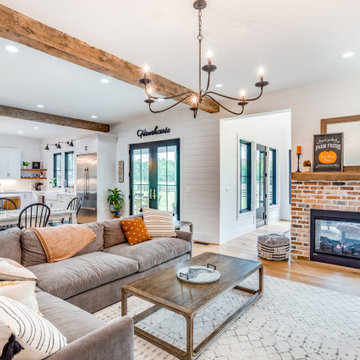
Esempio di un soggiorno country di medie dimensioni e aperto con pareti bianche, parquet chiaro, camino bifacciale, cornice del camino in mattoni, parete attrezzata e pavimento marrone
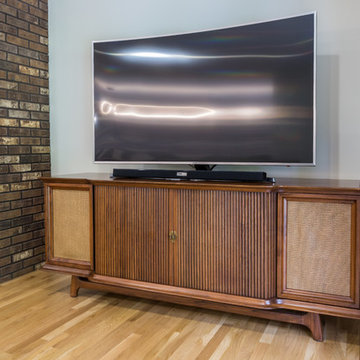
A midcentury modern TV console was restored and reconfigured to the media of today without losing the original detailing.
Ispirazione per un soggiorno moderno di medie dimensioni e aperto con sala formale, pareti bianche, parquet chiaro, camino bifacciale, cornice del camino in mattoni, TV autoportante e pavimento bianco
Ispirazione per un soggiorno moderno di medie dimensioni e aperto con sala formale, pareti bianche, parquet chiaro, camino bifacciale, cornice del camino in mattoni, TV autoportante e pavimento bianco
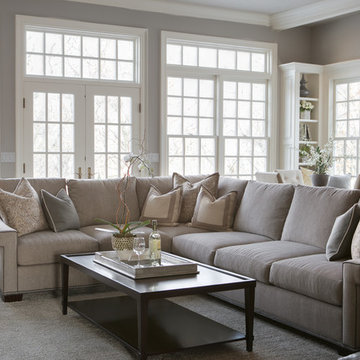
Just one of many sitting areas in this home, this family room's custom furnishings and accessories provides a formal look with a casual feel.
Design Connection, Inc. provided; Space plans, custom cabinet designs, furniture, wall art, lamps, and project management to ensure all aspects of this space met the firm’s high criteria.
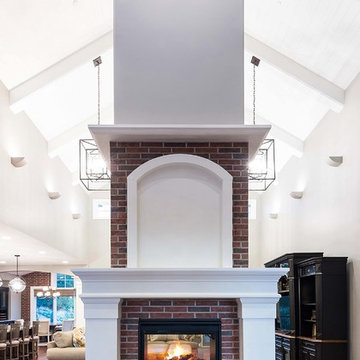
Idee per un grande soggiorno classico aperto con sala formale, pareti bianche, moquette, camino bifacciale, cornice del camino in mattoni, TV autoportante e pavimento beige
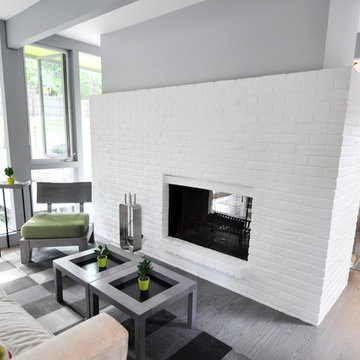
The Lincoln House is a residence in Rye Brook, NY. The project consisted of a complete gut renovation to a landmark home designed and built by architect Wilson Garces, a student of Mies van der Rohe, in 1961.
The post and beam, mid-century modern house, had great bones and a super solid foundation integrated into the existing bedrock, but needed many updates in order to make it 21st-century modern and sustainable. All single pane glass panels were replaced with insulated units that consisted of two layers of tempered glass with low-e coating. New Runtal baseboard radiators were installed throughout the house along with ductless Mitsubishi City-Multi units, concealed in cabinetry, for air-conditioning and supplemental heat. All electrical systems were updated and LED recessed lighting was used to lower utility costs and create an overall general lighting, which was accented by warmer-toned sconces and pendants throughout. The roof was replaced and pitched to new interior roof drains, re-routed to irrigate newly planted ground cover. All insulation was replaced with spray-in foam to seal the house from air infiltration and to create a boundary to deter insects.
Aside from making the house more sustainable, it was also made more modern by reconfiguring and updating all bathroom fixtures and finishes. The kitchen was expanded into the previous dining area to take advantage of the continuous views along the back of the house. All appliances were updated and a double chef sink was created to make cooking and cleaning more enjoyable. The mid-century modern home is now a 21st century modern home, and it made the transition beautifully!
Photographed by: Maegan Walton
Contractor: Quality Builders, LLC; Photo: Will Austin
Foto di un grande soggiorno moderno aperto con pareti bianche, parquet chiaro, camino bifacciale, cornice del camino in mattoni e nessuna TV
Foto di un grande soggiorno moderno aperto con pareti bianche, parquet chiaro, camino bifacciale, cornice del camino in mattoni e nessuna TV
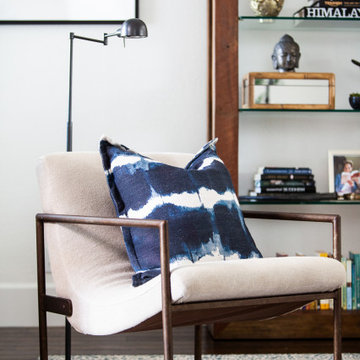
Situated comfortably between the Entry, Living Room, and Dining Room, this intimate conversation area displays meaningful finds and a small selection of books.
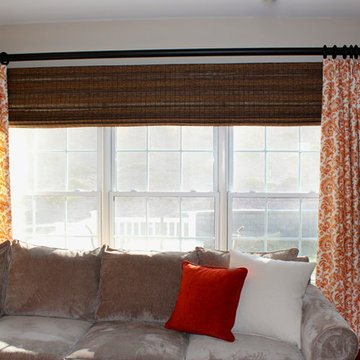
Hunter Douglas Provenance Woven Wood Shades. The power rise motorization provides ease of operation behind this couch in the family room.
Esempio di un soggiorno tradizionale di medie dimensioni e chiuso con pareti beige, parquet chiaro, camino bifacciale, cornice del camino in mattoni e TV autoportante
Esempio di un soggiorno tradizionale di medie dimensioni e chiuso con pareti beige, parquet chiaro, camino bifacciale, cornice del camino in mattoni e TV autoportante
Living con camino bifacciale e cornice del camino in mattoni - Foto e idee per arredare
13


