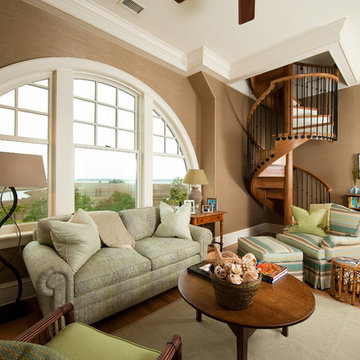Living chiusi - Foto e idee per arredare
Filtra anche per:
Budget
Ordina per:Popolari oggi
741 - 760 di 147.156 foto
1 di 2

Immagine di un soggiorno chic di medie dimensioni e chiuso con pareti blu, moquette, camino classico, cornice del camino piastrellata, TV a parete e pavimento beige

Idee per un soggiorno chic di medie dimensioni e chiuso con sala formale, pareti beige, pavimento in legno massello medio, camino classico, nessuna TV, pavimento marrone e cornice del camino in pietra
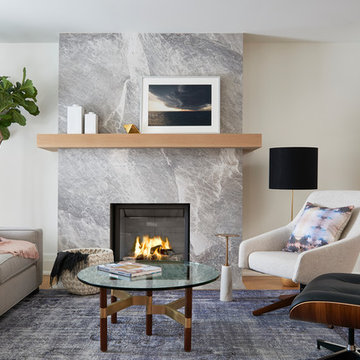
Photograph ©Stephani Buchman
Foto di un soggiorno minimal chiuso con pareti beige, parquet chiaro, camino classico, cornice del camino in pietra e tappeto
Foto di un soggiorno minimal chiuso con pareti beige, parquet chiaro, camino classico, cornice del camino in pietra e tappeto
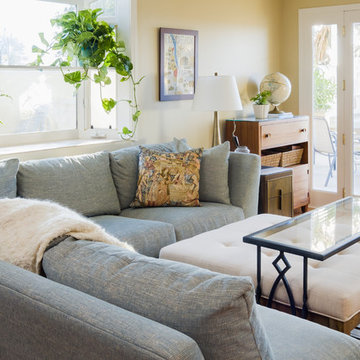
Light colored living room with soft yellow walls and light armless blue sectional sofa / couch. The upholstered ottoman with sliding tray table for easy access to eating and drinking with the beautiful look.
Designed by Interior Decorator Danielle Perkins at Danielle Interior Design and Decor.
Taylor Abeel Photography
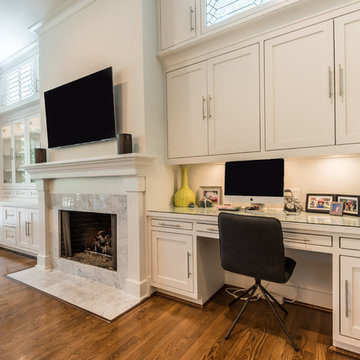
Immagine di un grande soggiorno tradizionale chiuso con pareti bianche, pavimento in legno massello medio, camino classico, cornice del camino in pietra, TV a parete e pavimento marrone
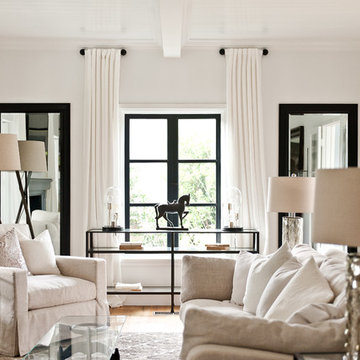
Leigh Ann Rowe
Foto di un soggiorno stile marino chiuso con sala formale, pareti beige e pavimento in legno massello medio
Foto di un soggiorno stile marino chiuso con sala formale, pareti beige e pavimento in legno massello medio
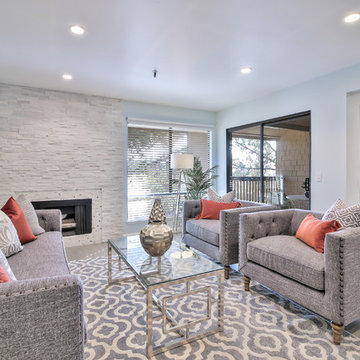
Ispirazione per un soggiorno classico chiuso con sala formale, pareti blu, camino lineare Ribbon, cornice del camino in pietra e pavimento grigio
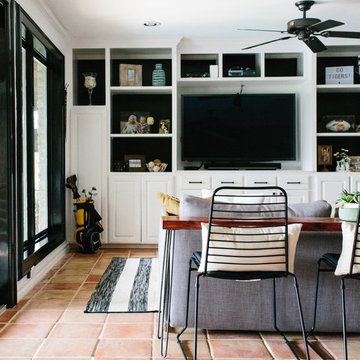
An eclectic, modern media room with bold accents of black metals, natural woods, and terra cotta tile floors. We wanted to design a fresh and modern hangout spot for these clients, whether they’re hosting friends or watching the game, this entertainment room had to fit every occasion.
We designed a full home bar, which looks dashing right next to the wooden accent wall and foosball table. The sitting area is full of luxe seating, with a large gray sofa and warm brown leather arm chairs. Additional seating was snuck in via black metal chairs that fit seamlessly into the built-in desk and sideboard table (behind the sofa).... In total, there is plenty of seats for a large party, which is exactly what our client needed.
Lastly, we updated the french doors with a chic, modern black trim, a small detail that offered an instant pick-me-up. The black trim also looks effortless against the black accents.
Designed by Sara Barney’s BANDD DESIGN, who are based in Austin, Texas and serving throughout Round Rock, Lake Travis, West Lake Hills, and Tarrytown.
For more about BANDD DESIGN, click here: https://bandddesign.com/
To learn more about this project, click here: https://bandddesign.com/lost-creek-game-room/
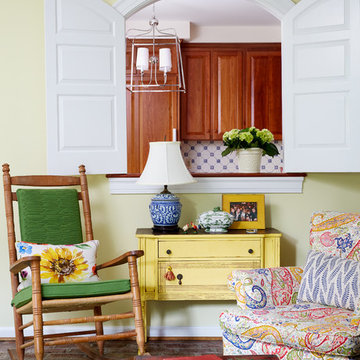
Immagine di un soggiorno country chiuso con nessuna TV, pareti gialle, pavimento in mattoni e pavimento marrone
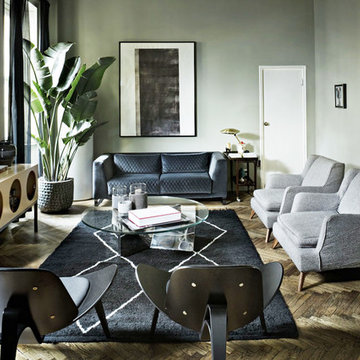
Germano Borrelli Photo
Immagine di un soggiorno contemporaneo chiuso e di medie dimensioni con sala formale, pareti verdi, nessuna TV, pavimento in legno massello medio e pavimento marrone
Immagine di un soggiorno contemporaneo chiuso e di medie dimensioni con sala formale, pareti verdi, nessuna TV, pavimento in legno massello medio e pavimento marrone
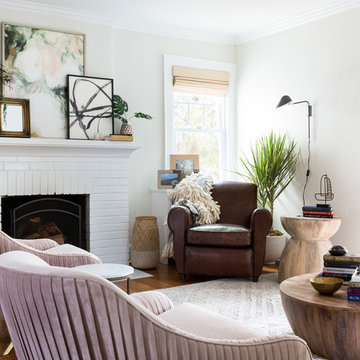
Ispirazione per un piccolo soggiorno eclettico chiuso con sala formale, pareti bianche, pavimento in legno massello medio, camino classico, cornice del camino in mattoni, nessuna TV e pavimento marrone
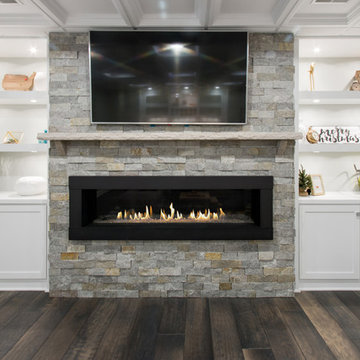
Lower level Family room with clean lines. The use of white cabinetry & ceiling keep the space feeling open, while the drop ceiling with coffer detail created elegance in the space. The floating shelves on either side of the dual purpose stone TV & Fireplace wall, allow for multi purpose storage & display spaces. Puck lights placed in the floating shelve allow for each opening to be lit up
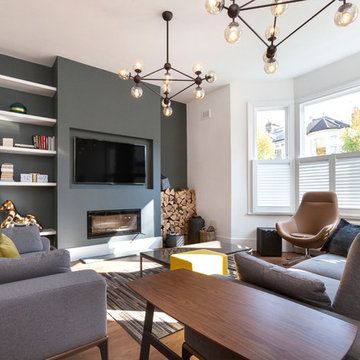
Ispirazione per un soggiorno tradizionale di medie dimensioni e chiuso con pareti grigie, pavimento in legno massello medio, camino lineare Ribbon, TV a parete, pavimento marrone e cornice del camino in intonaco
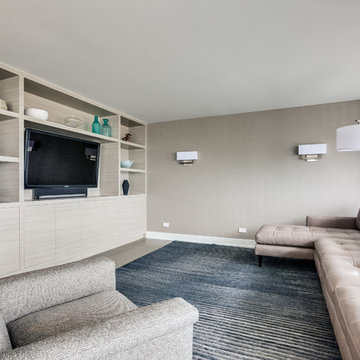
Esempio di un soggiorno moderno di medie dimensioni e chiuso con pareti beige, parquet chiaro, nessun camino, parete attrezzata, pavimento beige e tappeto
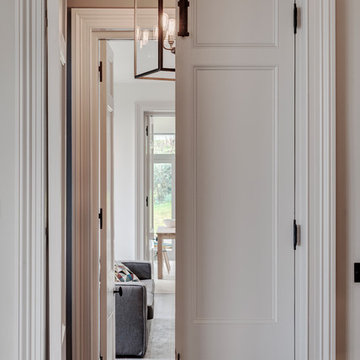
Richard Downer
This Georgian property is in an outstanding location with open views over Dartmoor and the sea beyond.
Our brief for this project was to transform the property which has seen many unsympathetic alterations over the years with a new internal layout, external renovation and interior design scheme to provide a timeless home for a young family. The property required extensive remodelling both internally and externally to create a home that our clients call their “forever home”.
Our refurbishment retains and restores original features such as fireplaces and panelling while incorporating the client's personal tastes and lifestyle. More specifically a dramatic dining room, a hard working boot room and a study/DJ room were requested. The interior scheme gives a nod to the Georgian architecture while integrating the technology for today's living.
Generally throughout the house a limited materials and colour palette have been applied to give our client's the timeless, refined interior scheme they desired. Granite, reclaimed slate and washed walnut floorboards make up the key materials.
Less
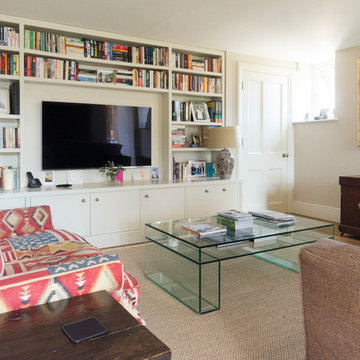
Idee per un piccolo soggiorno minimal chiuso con pareti beige, parquet chiaro, TV a parete e pavimento beige
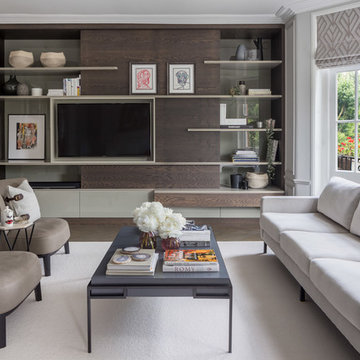
Idee per un soggiorno design di medie dimensioni e chiuso con pareti grigie, parquet scuro, TV a parete, pavimento marrone e tappeto
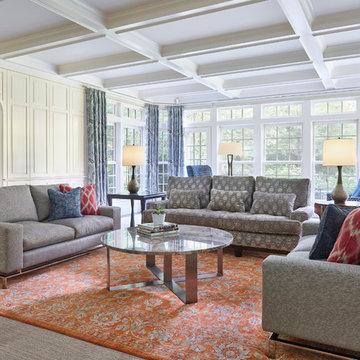
Lots of seating here in this sun drenched family room. Stationary drape panels frame the floor to ceiling windows.
A traditional coffered ceiling and custom building cabinetry frame the room. Modern chrome legs support the loveseats which are covered in a textured solid grey from Donghia. The coffee table is a custom designed polished steel base with an Arabesato Marble top. The persimmon and grey rug anchor the seating area and contrast beautifully with the blue chairs....Photo by Jared Kuzia
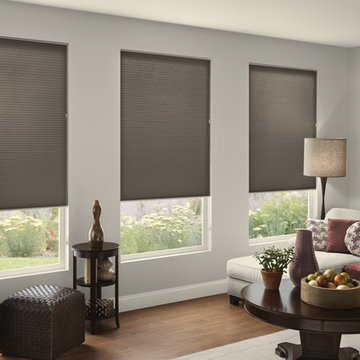
Idee per un soggiorno costiero di medie dimensioni e chiuso con sala formale, pareti grigie, nessun camino, nessuna TV, parquet chiaro e pavimento marrone
Living chiusi - Foto e idee per arredare
38



