Living arancioni chiusi - Foto e idee per arredare
Filtra anche per:
Budget
Ordina per:Popolari oggi
1 - 20 di 1.581 foto
1 di 3

This large classic family room was thoroughly redesigned into an inviting and cozy environment replete with carefully-appointed artisanal touches from floor to ceiling. Master millwork and an artful blending of color and texture frame a vision for the creation of a timeless sense of warmth within an elegant setting. To achieve this, we added a wall of paneling in green strie and a new waxed pine mantel. A central brass chandelier was positioned both to please the eye and to reign in the scale of this large space. A gilt-finished, crystal-edged mirror over the fireplace, and brown crocodile embossed leather wing chairs blissfully comingle in this enduring design that culminates with a lacquered coral sideboard that cannot but sound a joyful note of surprise, marking this room as unwaveringly unique.Peter Rymwid

Esempio di un soggiorno tradizionale di medie dimensioni e chiuso con pareti grigie, pavimento in legno massello medio, nessun camino, nessuna TV e pavimento marrone

Jeff Garland Photography
Foto di un soggiorno mediterraneo di medie dimensioni e chiuso con nessun camino, nessuna TV, pareti marroni, moquette e pavimento rosso
Foto di un soggiorno mediterraneo di medie dimensioni e chiuso con nessun camino, nessuna TV, pareti marroni, moquette e pavimento rosso

This is the model unit for modern live-work lofts. The loft features 23 foot high ceilings, a spiral staircase, and an open bedroom mezzanine.
Esempio di un soggiorno industriale di medie dimensioni e chiuso con pareti grigie, pavimento in cemento, camino classico, pavimento grigio, sala formale, nessuna TV, cornice del camino in metallo e tappeto
Esempio di un soggiorno industriale di medie dimensioni e chiuso con pareti grigie, pavimento in cemento, camino classico, pavimento grigio, sala formale, nessuna TV, cornice del camino in metallo e tappeto

Incorporating bold colors and patterns, this project beautifully reflects our clients' dynamic personalities. Clean lines, modern elements, and abundant natural light enhance the home, resulting in a harmonious fusion of design and personality.
The living room showcases a vibrant color palette, setting the stage for comfortable velvet seating. Thoughtfully curated decor pieces add personality while captivating artwork draws the eye. The modern fireplace not only offers warmth but also serves as a sleek focal point, infusing a touch of contemporary elegance into the space.
---
Project by Wiles Design Group. Their Cedar Rapids-based design studio serves the entire Midwest, including Iowa City, Dubuque, Davenport, and Waterloo, as well as North Missouri and St. Louis.
For more about Wiles Design Group, see here: https://wilesdesigngroup.com/
To learn more about this project, see here: https://wilesdesigngroup.com/cedar-rapids-modern-home-renovation
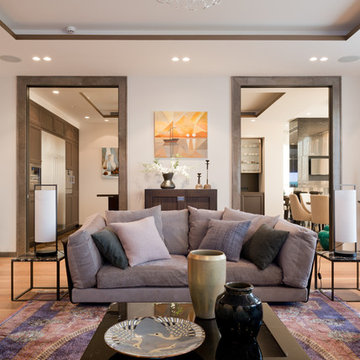
Иванов Илья
Immagine di un soggiorno contemporaneo chiuso con pareti bianche
Immagine di un soggiorno contemporaneo chiuso con pareti bianche

Photography - Nancy Nolan
Walls are Sherwin Williams Alchemy, sconce is Robert Abbey
Ispirazione per un grande soggiorno tradizionale chiuso con pareti gialle, nessun camino, TV a parete e parquet scuro
Ispirazione per un grande soggiorno tradizionale chiuso con pareti gialle, nessun camino, TV a parete e parquet scuro

This Country Manor was designed with the clients' love of everything "Old England" in mind. Attention to detail and extraordinary craftsmanship, as well as the incorporation of state of the art amenities, were required to make this couple's dream home a reality.
www.press1photos.com

Photo: Joyelle West
Immagine di un soggiorno chic di medie dimensioni e chiuso con pareti bianche
Immagine di un soggiorno chic di medie dimensioni e chiuso con pareti bianche

Esempio di un soggiorno tradizionale chiuso e di medie dimensioni con pareti beige, nessun camino, pavimento in legno massello medio, nessuna TV e pavimento marrone
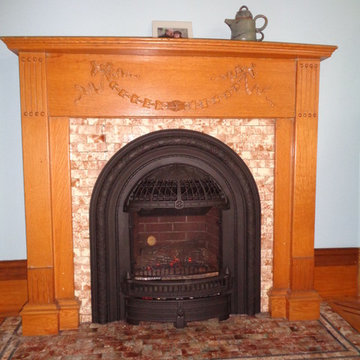
Immagine di un piccolo soggiorno vittoriano chiuso con sala formale, pareti blu, pavimento in gres porcellanato, camino classico, cornice del camino piastrellata e nessuna TV
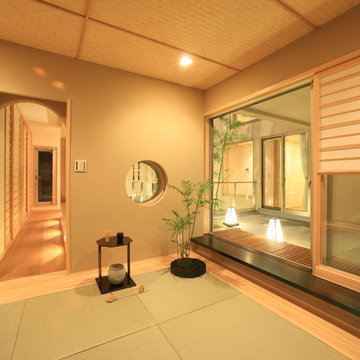
最高のおもてなしを実現する和室
Idee per un soggiorno etnico di medie dimensioni e chiuso con pareti verdi, nessun camino e nessuna TV
Idee per un soggiorno etnico di medie dimensioni e chiuso con pareti verdi, nessun camino e nessuna TV

Esempio di un grande home theatre chic chiuso con pareti marroni, moquette e parete attrezzata

Immagine di un soggiorno industriale di medie dimensioni e chiuso con pareti grigie, pavimento in cemento, nessun camino, TV a parete e pavimento grigio
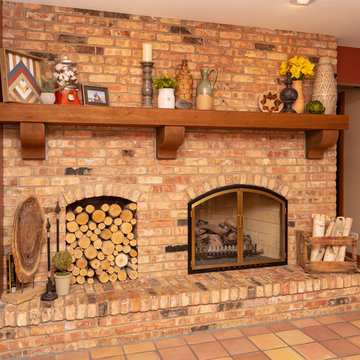
Ispirazione per un soggiorno stile rurale di medie dimensioni e chiuso con pareti beige, pavimento in terracotta, camino classico, cornice del camino in mattoni, nessuna TV e pavimento rosso

View of living room towards front deck. Venetian plaster fireplace on left includes TV recess and artwork alcove.
Photographer: Clark Dugger
Immagine di un soggiorno contemporaneo di medie dimensioni e chiuso con camino lineare Ribbon, pareti multicolore, pavimento in legno massello medio, cornice del camino in intonaco e pavimento rosso
Immagine di un soggiorno contemporaneo di medie dimensioni e chiuso con camino lineare Ribbon, pareti multicolore, pavimento in legno massello medio, cornice del camino in intonaco e pavimento rosso
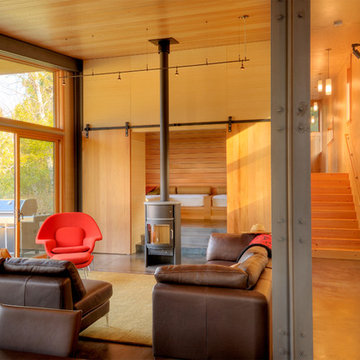
The great room features the "nest" that serves as a reading and relaxing nook plus extra sleeping space
photo by Ben Benschneider
Esempio di un piccolo soggiorno design chiuso con pareti beige, stufa a legna, sala formale, cornice del camino in metallo e nessuna TV
Esempio di un piccolo soggiorno design chiuso con pareti beige, stufa a legna, sala formale, cornice del camino in metallo e nessuna TV
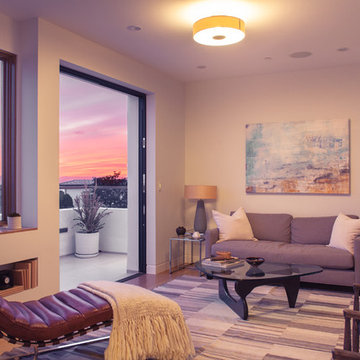
Photo credit: Charles-Ryan Barber
Architect: Nadav Rokach
Interior Design: Eliana Rokach
Staging: Carolyn Greco at Meredith Baer
Contractor: Building Solutions and Design, Inc.

Here we have the finished space. The beautiful 1930's handmade rug compliments the Brazilian Cherry wonderfully.
Esempio di un soggiorno moderno di medie dimensioni e chiuso con pareti marroni, pavimento in legno massello medio, camino classico, cornice del camino in pietra e pavimento marrone
Esempio di un soggiorno moderno di medie dimensioni e chiuso con pareti marroni, pavimento in legno massello medio, camino classico, cornice del camino in pietra e pavimento marrone
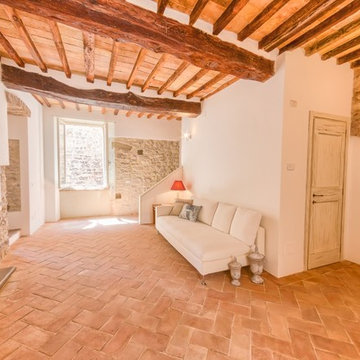
Borgo della Fortezza, Spello.
photo Michele Garramone
Immagine di un soggiorno mediterraneo di medie dimensioni e chiuso con pareti bianche, pavimento in terracotta, camino classico e cornice del camino in pietra
Immagine di un soggiorno mediterraneo di medie dimensioni e chiuso con pareti bianche, pavimento in terracotta, camino classico e cornice del camino in pietra
Living arancioni chiusi - Foto e idee per arredare
1


