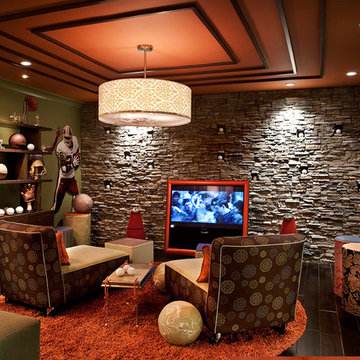Living arancioni chiusi - Foto e idee per arredare
Filtra anche per:
Budget
Ordina per:Popolari oggi
41 - 60 di 1.584 foto
1 di 3

Modern living room with striking furniture, black walls and floor, and garden access. Photo by Jonathan Little Photography.
Foto di un grande soggiorno contemporaneo chiuso con sala formale, pareti nere, parquet scuro, camino classico, cornice del camino in pietra, nessuna TV, pavimento nero e tappeto
Foto di un grande soggiorno contemporaneo chiuso con sala formale, pareti nere, parquet scuro, camino classico, cornice del camino in pietra, nessuna TV, pavimento nero e tappeto
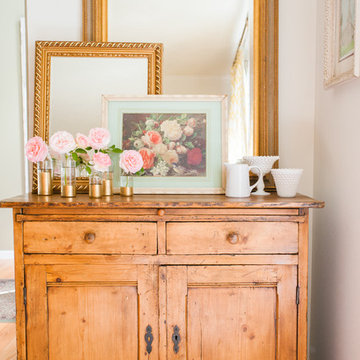
Brittany Lauren
Ispirazione per un piccolo soggiorno stile shabby chiuso con libreria, pareti beige e nessuna TV
Ispirazione per un piccolo soggiorno stile shabby chiuso con libreria, pareti beige e nessuna TV
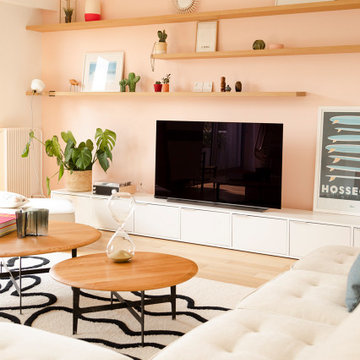
Dans cet appartement familial de 150 m², l’objectif était de rénover l’ensemble des pièces pour les rendre fonctionnelles et chaleureuses, en associant des matériaux naturels à une palette de couleurs harmonieuses.
Dans la cuisine et le salon, nous avons misé sur du bois clair naturel marié avec des tons pastel et des meubles tendance. De nombreux rangements sur mesure ont été réalisés dans les couloirs pour optimiser tous les espaces disponibles. Le papier peint à motifs fait écho aux lignes arrondies de la porte verrière réalisée sur mesure.
Dans les chambres, on retrouve des couleurs chaudes qui renforcent l’esprit vacances de l’appartement. Les salles de bain et la buanderie sont également dans des tons de vert naturel associés à du bois brut. La robinetterie noire, toute en contraste, apporte une touche de modernité. Un appartement où il fait bon vivre !
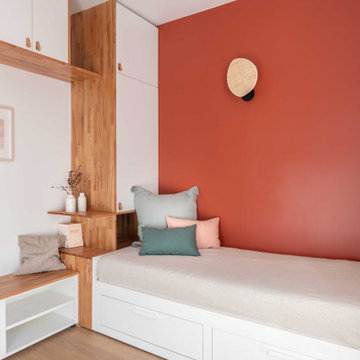
Vue Salon
Esempio di un piccolo soggiorno minimal chiuso con pareti rosse, parquet chiaro, nessun camino e TV a parete
Esempio di un piccolo soggiorno minimal chiuso con pareti rosse, parquet chiaro, nessun camino e TV a parete
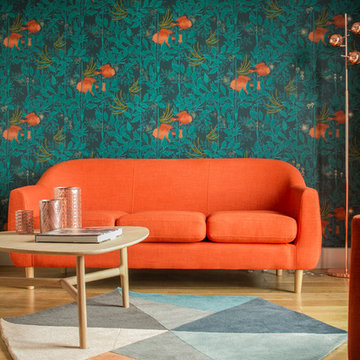
Bénédicte Michelet
Idee per un piccolo soggiorno design chiuso con libreria, pareti blu, parquet chiaro e TV nascosta
Idee per un piccolo soggiorno design chiuso con libreria, pareti blu, parquet chiaro e TV nascosta

This room is the Media Room in the 2016 Junior League Shophouse. This space is intended for a family meeting space where a multi generation family could gather. The idea is that the kids could be playing video games while their grandparents are relaxing and reading the paper by the fire and their parents could be enjoying a cup of coffee while skimming their emails. This is a shot of the wall mounted tv screen, a ceiling mounted projector is connected to the internet and can stream anything online. Photo by Jared Kuzia.
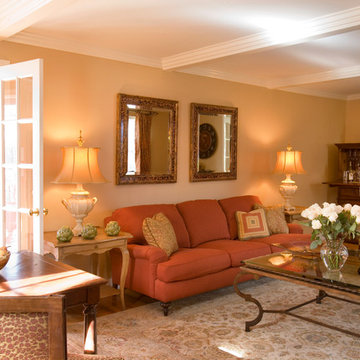
A Traditional living room with high quality items never goes out of favor.
Idee per un soggiorno classico di medie dimensioni e chiuso con sala formale, pareti beige, pavimento in legno massello medio, camino classico, cornice del camino in legno e TV a parete
Idee per un soggiorno classico di medie dimensioni e chiuso con sala formale, pareti beige, pavimento in legno massello medio, camino classico, cornice del camino in legno e TV a parete
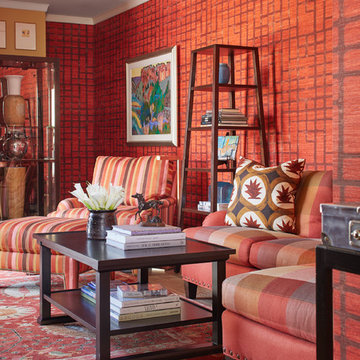
Idee per un soggiorno eclettico di medie dimensioni e chiuso con sala formale, pareti rosse, parquet scuro, nessun camino, nessuna TV e pavimento marrone
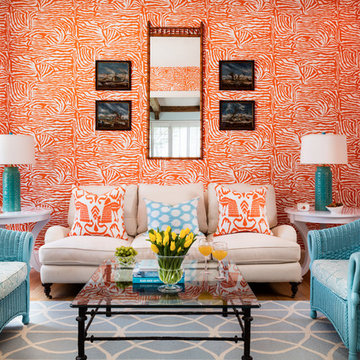
This lively living room has vibrant orange walls that commingle with blue accent chairs. A vertical mirror above the comfortable white sofa provides a visual focal point.
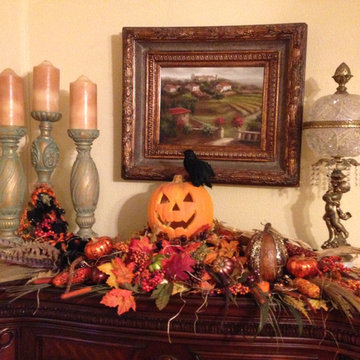
Let Belle Maison Living create a spooky, Halloween mantel decoration for you.
Immagine di un soggiorno classico di medie dimensioni e chiuso con pareti gialle, pavimento in legno massello medio, camino classico e cornice del camino in legno
Immagine di un soggiorno classico di medie dimensioni e chiuso con pareti gialle, pavimento in legno massello medio, camino classico e cornice del camino in legno
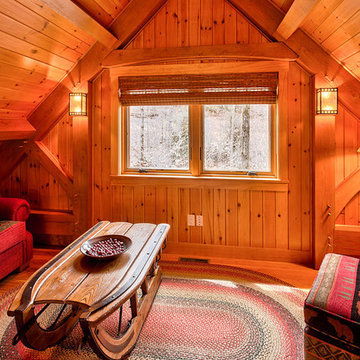
Ispirazione per un soggiorno stile rurale di medie dimensioni e chiuso con sala giochi, pareti marroni, parquet chiaro, nessun camino e pavimento marrone

In this gorgeous Carmel residence, the primary objective for the great room was to achieve a more luminous and airy ambiance by eliminating the prevalent brown tones and refinishing the floors to a natural shade.
The kitchen underwent a stunning transformation, featuring white cabinets with stylish navy accents. The overly intricate hood was replaced with a striking two-tone metal hood, complemented by a marble backsplash that created an enchanting focal point. The two islands were redesigned to incorporate a new shape, offering ample seating to accommodate their large family.
In the butler's pantry, floating wood shelves were installed to add visual interest, along with a beverage refrigerator. The kitchen nook was transformed into a cozy booth-like atmosphere, with an upholstered bench set against beautiful wainscoting as a backdrop. An oval table was introduced to add a touch of softness.
To maintain a cohesive design throughout the home, the living room carried the blue and wood accents, incorporating them into the choice of fabrics, tiles, and shelving. The hall bath, foyer, and dining room were all refreshed to create a seamless flow and harmonious transition between each space.
---Project completed by Wendy Langston's Everything Home interior design firm, which serves Carmel, Zionsville, Fishers, Westfield, Noblesville, and Indianapolis.
For more about Everything Home, see here: https://everythinghomedesigns.com/
To learn more about this project, see here:
https://everythinghomedesigns.com/portfolio/carmel-indiana-home-redesign-remodeling
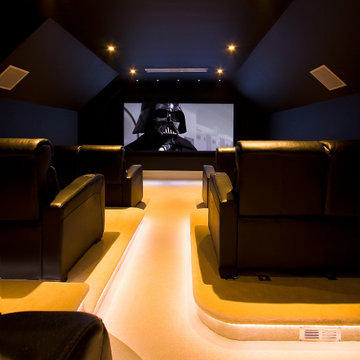
Our client asked us for a dedicated cinema with an authentic feel, with dedicated seating and lighting. He was a massive Star Wars fan and as a result he wanted the room to feel a little futuristic and masculine.
We installed a fixed acoustically transparent screen and a range of in-wall Bowers & Wilkins loudspeakers.
The home cinema room is above a garage and our client was very fixed on the idea of a central walkway. This is not ideal from the perspective of achieving seat to seat uniformity in performance. but to overcome the challenge, we configured his preferred seat as the primary listening position and calibrated the room accordingly.
This home cinema was a part of a whole home automation system and there are more details on our website.
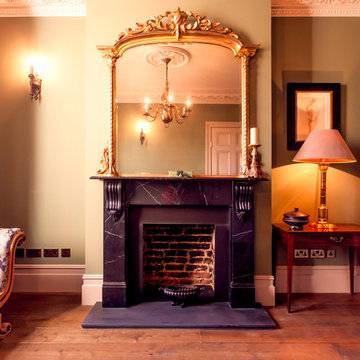
Ispirazione per un piccolo soggiorno vittoriano chiuso con sala formale, pavimento in legno massello medio, camino classico, cornice del camino in pietra e nessuna TV
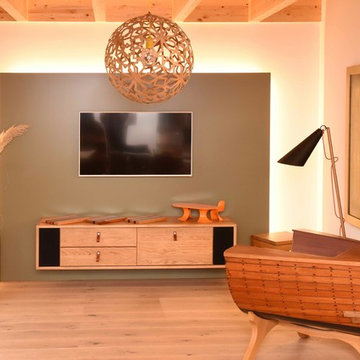
Immagine di un piccolo soggiorno design chiuso con pavimento in legno massello medio, TV a parete, nessun camino e pareti marroni
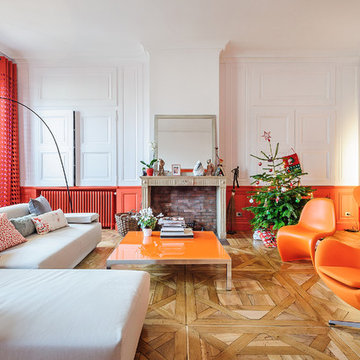
Esempio di un grande soggiorno contemporaneo chiuso con sala formale, pareti arancioni, parquet chiaro, camino classico e nessuna TV

Idee per un soggiorno tradizionale di medie dimensioni e chiuso con sala formale, pareti rosse, moquette, nessun camino, nessuna TV e pavimento grigio
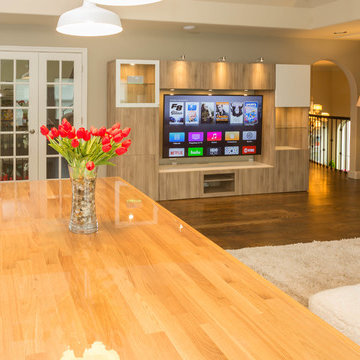
We did a Media Room and crafts and arts for the kids
Ispirazione per un home theatre moderno di medie dimensioni e chiuso con pareti grigie, parquet scuro, TV a parete e pavimento marrone
Ispirazione per un home theatre moderno di medie dimensioni e chiuso con pareti grigie, parquet scuro, TV a parete e pavimento marrone
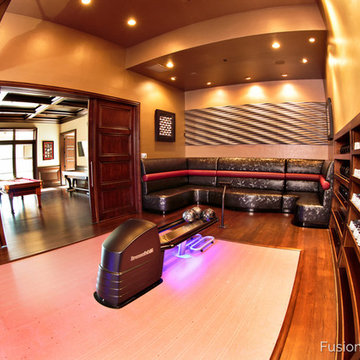
This home bowling alley features a custom lane color called "Red Hot Allusion" and special flame graphics that are visible under ultraviolet black lights, and a custom "LA Lanes" logo. 12' wide projection screen, down-lane LED lighting, custom gray pins and black pearl guest bowling balls, both with custom "LA Lanes" logo. Built-in ball and shoe storage. Triple overhead screens (2 scoring displays and 1 TV).
Living arancioni chiusi - Foto e idee per arredare
3



