Grande Studio
Filtra anche per:
Budget
Ordina per:Popolari oggi
1 - 20 di 17.804 foto
1 di 2

Foto di un grande atelier design con pareti bianche, parquet chiaro, scrivania autoportante e soffitto ribassato
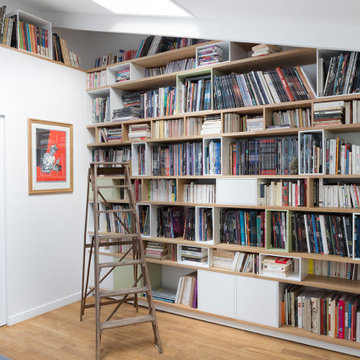
Ispirazione per un grande studio contemporaneo con libreria, pareti beige, pavimento in legno massello medio, nessun camino, scrivania incassata e pavimento beige

This modern custom home is a beautiful blend of thoughtful design and comfortable living. No detail was left untouched during the design and build process. Taking inspiration from the Pacific Northwest, this home in the Washington D.C suburbs features a black exterior with warm natural woods. The home combines natural elements with modern architecture and features clean lines, open floor plans with a focus on functional living.

Ispirazione per un grande ufficio country con pareti grigie, pavimento in legno massello medio, camino classico, cornice del camino in pietra, scrivania incassata e pavimento marrone

Esempio di un grande studio classico con pareti grigie, pavimento in legno massello medio, nessun camino, scrivania autoportante e pavimento beige
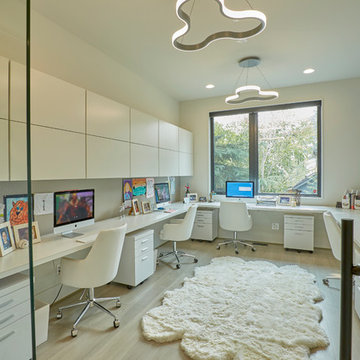
The office was designed around family and includes four matching stations. White flat panel cabinets were added for extra storage.
Foto di un grande ufficio design con pareti bianche, parquet chiaro e scrivania incassata
Foto di un grande ufficio design con pareti bianche, parquet chiaro e scrivania incassata

Coronado, CA
The Alameda Residence is situated on a relatively large, yet unusually shaped lot for the beachside community of Coronado, California. The orientation of the “L” shaped main home and linear shaped guest house and covered patio create a large, open courtyard central to the plan. The majority of the spaces in the home are designed to engage the courtyard, lending a sense of openness and light to the home. The aesthetics take inspiration from the simple, clean lines of a traditional “A-frame” barn, intermixed with sleek, minimal detailing that gives the home a contemporary flair. The interior and exterior materials and colors reflect the bright, vibrant hues and textures of the seaside locale.

7" Engineered Walnut, slightly rustic with clear satin coat
4" canned recessed lighting
En suite wet bar
#buildboswell
Foto di un grande ufficio minimal con pareti bianche, pavimento in legno massello medio, nessun camino, scrivania autoportante e pavimento marrone
Foto di un grande ufficio minimal con pareti bianche, pavimento in legno massello medio, nessun camino, scrivania autoportante e pavimento marrone

Artist studio for painting and creating large scale sculpture.
North facing window wall for diffuse natural light
Ispirazione per un grande atelier industriale con pavimento in cemento, nessun camino, pareti bianche e pavimento bianco
Ispirazione per un grande atelier industriale con pavimento in cemento, nessun camino, pareti bianche e pavimento bianco

This full home mid-century remodel project is in an affluent community perched on the hills known for its spectacular views of Los Angeles. Our retired clients were returning to sunny Los Angeles from South Carolina. Amidst the pandemic, they embarked on a two-year-long remodel with us - a heartfelt journey to transform their residence into a personalized sanctuary.
Opting for a crisp white interior, we provided the perfect canvas to showcase the couple's legacy art pieces throughout the home. Carefully curating furnishings that complemented rather than competed with their remarkable collection. It's minimalistic and inviting. We created a space where every element resonated with their story, infusing warmth and character into their newly revitalized soulful home.
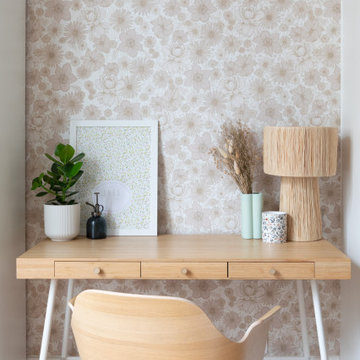
Ce grand appartement familial haussmannien est situé dans le 11ème arrondissement de Paris. Nous avons repensé le plan existant afin d'ouvrir la cuisine vers la pièce à vivre et offrir une sensation d'espace à nos clients. Nous avons modernisé les espaces de vie de la famille pour apporter une touche plus contemporaine à cet appartement classique, tout en gardant les codes charmants de l'haussmannien: moulures au plafond, parquet point de Hongrie, belles hauteurs...

A home office that also doubles as a music studio. The Yves Klein blue creates a very striking divide of the space and gives this area its own identity.
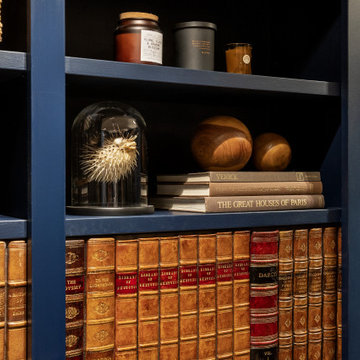
Esempio di un grande ufficio classico con pareti blu, moquette, nessun camino, scrivania autoportante, pavimento beige e pannellatura
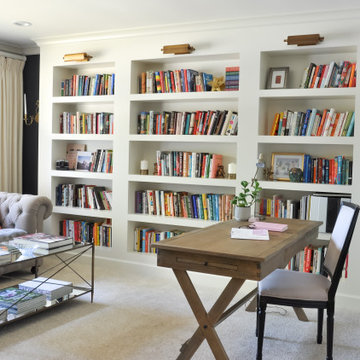
Custom bookshelves create a wow factor in this home office/library.
Esempio di un grande studio tradizionale con libreria, pareti blu, moquette e scrivania autoportante
Esempio di un grande studio tradizionale con libreria, pareti blu, moquette e scrivania autoportante

Formal sitting area turned into luxury home office.
Foto di un grande ufficio classico con pareti grigie, pavimento in legno massello medio, nessun camino, scrivania autoportante, pavimento beige e carta da parati
Foto di un grande ufficio classico con pareti grigie, pavimento in legno massello medio, nessun camino, scrivania autoportante, pavimento beige e carta da parati

The Atherton House is a family compound for a professional couple in the tech industry, and their two teenage children. After living in Singapore, then Hong Kong, and building homes there, they looked forward to continuing their search for a new place to start a life and set down roots.
The site is located on Atherton Avenue on a flat, 1 acre lot. The neighboring lots are of a similar size, and are filled with mature planting and gardens. The brief on this site was to create a house that would comfortably accommodate the busy lives of each of the family members, as well as provide opportunities for wonder and awe. Views on the site are internal. Our goal was to create an indoor- outdoor home that embraced the benign California climate.
The building was conceived as a classic “H” plan with two wings attached by a double height entertaining space. The “H” shape allows for alcoves of the yard to be embraced by the mass of the building, creating different types of exterior space. The two wings of the home provide some sense of enclosure and privacy along the side property lines. The south wing contains three bedroom suites at the second level, as well as laundry. At the first level there is a guest suite facing east, powder room and a Library facing west.
The north wing is entirely given over to the Primary suite at the top level, including the main bedroom, dressing and bathroom. The bedroom opens out to a roof terrace to the west, overlooking a pool and courtyard below. At the ground floor, the north wing contains the family room, kitchen and dining room. The family room and dining room each have pocketing sliding glass doors that dissolve the boundary between inside and outside.
Connecting the wings is a double high living space meant to be comfortable, delightful and awe-inspiring. A custom fabricated two story circular stair of steel and glass connects the upper level to the main level, and down to the basement “lounge” below. An acrylic and steel bridge begins near one end of the stair landing and flies 40 feet to the children’s bedroom wing. People going about their day moving through the stair and bridge become both observed and observer.
The front (EAST) wall is the all important receiving place for guests and family alike. There the interplay between yin and yang, weathering steel and the mature olive tree, empower the entrance. Most other materials are white and pure.
The mechanical systems are efficiently combined hydronic heating and cooling, with no forced air required.
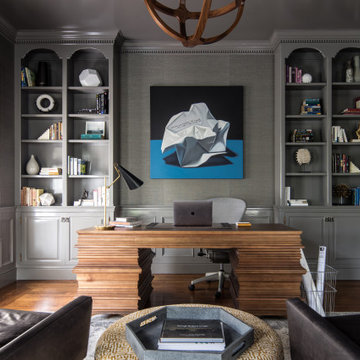
We love moody tones for how bold they are. Dark paint can make a big impact in large and even small spaces. This style allows us to play with color, balance lights and darks, and it’s a break from all of the white that we’ve been seeing for some time now.
#officedesign #officeinspiration #homeofficeinspiration #moodyoffice #moodyinteriors #moodydesign
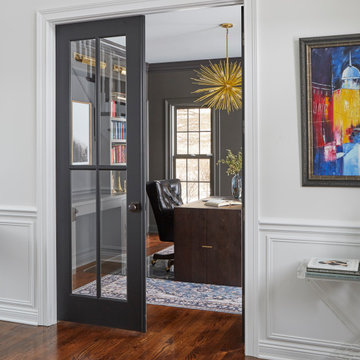
Immagine di un grande ufficio tradizionale con pareti marroni, pavimento in legno massello medio, scrivania incassata e pavimento marrone

Scandinavian minimalist home office with vaulted ceilings, skylights, and floor to ceiling windows.
Esempio di un grande atelier scandinavo con pareti bianche, parquet chiaro, scrivania autoportante, pavimento beige e soffitto a volta
Esempio di un grande atelier scandinavo con pareti bianche, parquet chiaro, scrivania autoportante, pavimento beige e soffitto a volta
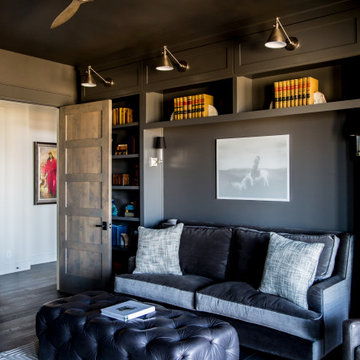
Home office with a access to the balcony and elegant outdoor seating. This richly colored space is equipped with ample built in storage, comfortable seating, and multiple levels of lighting. The fireplace and wall-mounted television marries the business with pleasure.
Grande Studio
1