Grande Studio con moquette
Filtra anche per:
Budget
Ordina per:Popolari oggi
1 - 20 di 2.389 foto
1 di 3
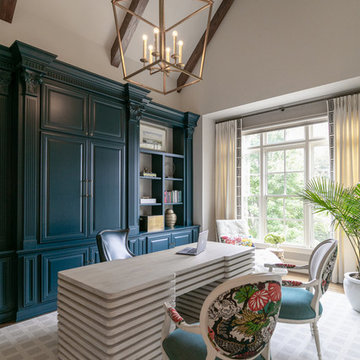
Jessica Ashley
Esempio di un grande ufficio chic con pareti bianche, moquette, scrivania autoportante e pavimento grigio
Esempio di un grande ufficio chic con pareti bianche, moquette, scrivania autoportante e pavimento grigio
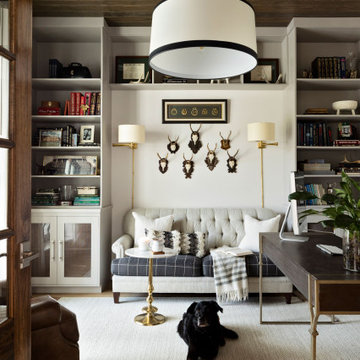
A master class in modern contemporary design is on display in Ocala, Florida. Six-hundred square feet of River-Recovered® Pecky Cypress 5-1/4” fill the ceilings and walls. The River-Recovered® Pecky Cypress is tastefully accented with a coat of white paint. The dining and outdoor lounge displays a 415 square feet of Midnight Heart Cypress 5-1/4” feature walls. Goodwin Company River-Recovered® Heart Cypress warms you up throughout the home. As you walk up the stairs guided by antique Heart Cypress handrails you are presented with a stunning Pecky Cypress feature wall with a chevron pattern design.
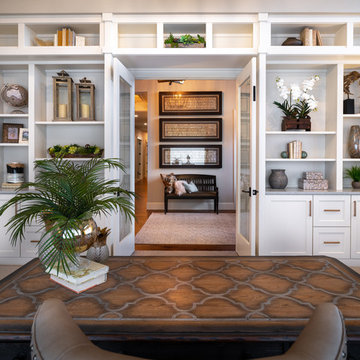
Photography by Steven Paul
Foto di un grande studio tradizionale con libreria, pareti beige, moquette, scrivania autoportante e pavimento beige
Foto di un grande studio tradizionale con libreria, pareti beige, moquette, scrivania autoportante e pavimento beige
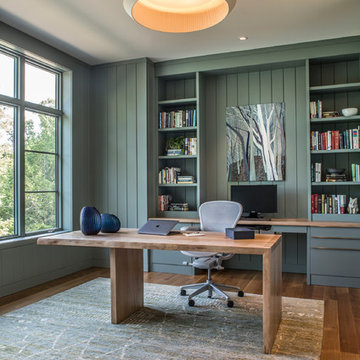
Photography by David Dietrich
Esempio di un grande studio chic con pareti blu, moquette, nessun camino, scrivania autoportante e pavimento multicolore
Esempio di un grande studio chic con pareti blu, moquette, nessun camino, scrivania autoportante e pavimento multicolore
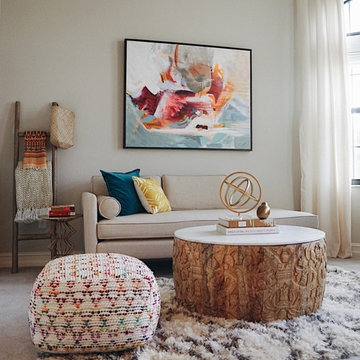
Our client wanted a work and reading space that felt like an escape. We went a little bolder on color and texture here to give her that mood… gold elements, carved wood with a marble top coffee table, and a shag rug.
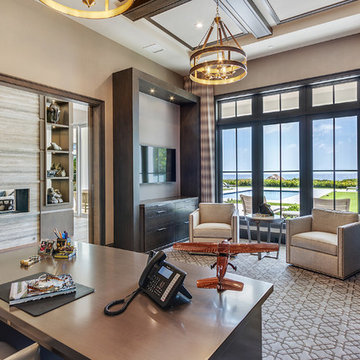
Oceanfront office with automated lighting control, Crestron touch panel, discrete temperature sensor, Vantage keypad, and Samsung tv.
Ispirazione per un grande ufficio classico con pareti beige, moquette, scrivania autoportante e pavimento beige
Ispirazione per un grande ufficio classico con pareti beige, moquette, scrivania autoportante e pavimento beige

Joe Kwon Photography
Foto di un grande studio tradizionale con pareti bianche, moquette, scrivania incassata e pavimento grigio
Foto di un grande studio tradizionale con pareti bianche, moquette, scrivania incassata e pavimento grigio
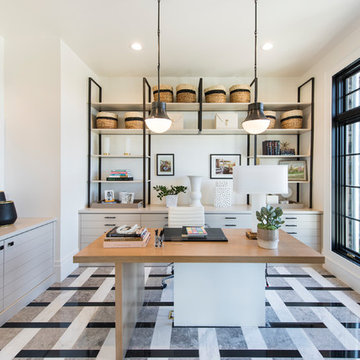
Esempio di un grande studio tradizionale con pareti bianche, moquette, nessun camino, scrivania autoportante e pavimento multicolore
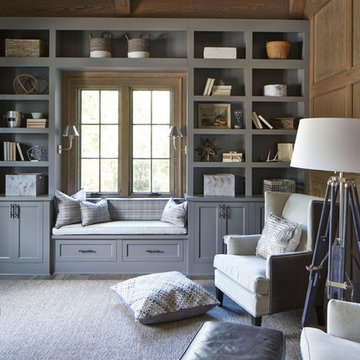
Lauren Rubinstein
Idee per un grande ufficio classico con pareti grigie, nessun camino, scrivania autoportante e moquette
Idee per un grande ufficio classico con pareti grigie, nessun camino, scrivania autoportante e moquette
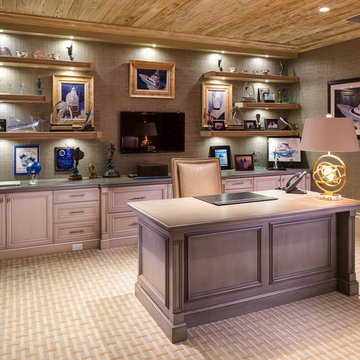
Idee per un grande ufficio classico con pareti beige, moquette, nessun camino, scrivania autoportante e pavimento marrone
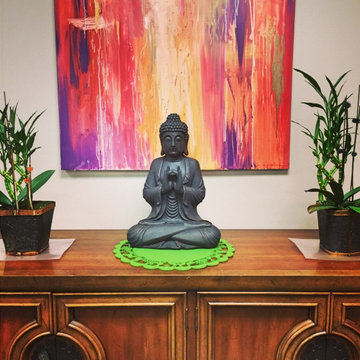
We found this vintage credenza at an estate sale. The Buddha seems to belong on top of it. The painting is an original by Jennifer A. Emmer.
Ispirazione per un grande studio etnico con pareti grigie, moquette e scrivania autoportante
Ispirazione per un grande studio etnico con pareti grigie, moquette e scrivania autoportante
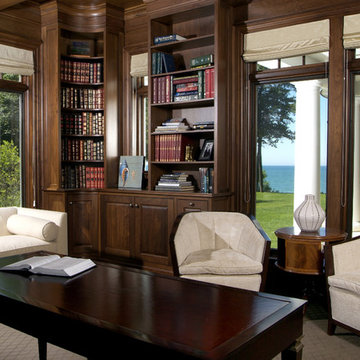
This dramatic design takes its inspiration from the past but retains the best of the present. Exterior highlights include an unusual third-floor cupola that offers birds-eye views of the surrounding countryside, charming cameo windows near the entry, a curving hipped roof and a roomy three-car garage.
Inside, an open-plan kitchen with a cozy window seat features an informal eating area. The nearby formal dining room is oval-shaped and open to the second floor, making it ideal for entertaining. The adjacent living room features a large fireplace, a raised ceiling and French doors that open onto a spacious L-shaped patio, blurring the lines between interior and exterior spaces.
Informal, family-friendly spaces abound, including a home management center and a nearby mudroom. Private spaces can also be found, including the large second-floor master bedroom, which includes a tower sitting area and roomy his and her closets. Also located on the second floor is family bedroom, guest suite and loft open to the third floor. The lower level features a family laundry and craft area, a home theater, exercise room and an additional guest bedroom.

Beautiful executive office with wood ceiling, stone fireplace, built-in cabinets and floating desk. Visionart TV in Fireplace. Cabinets are redwood burl and desk is Mahogany.
Project designed by Susie Hersker’s Scottsdale interior design firm Design Directives. Design Directives is active in Phoenix, Paradise Valley, Cave Creek, Carefree, Sedona, and beyond.
For more about Design Directives, click here: https://susanherskerasid.com/
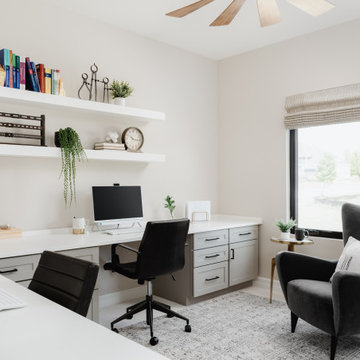
Esempio di un grande ufficio chic con pareti grigie, moquette, scrivania incassata e pavimento grigio
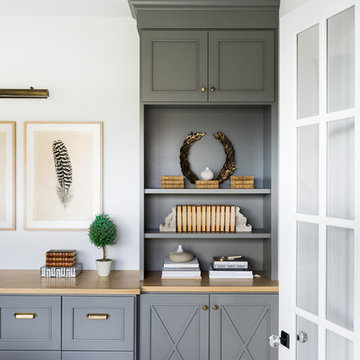
Esempio di un grande ufficio minimal con pareti bianche, moquette, scrivania incassata e pavimento grigio
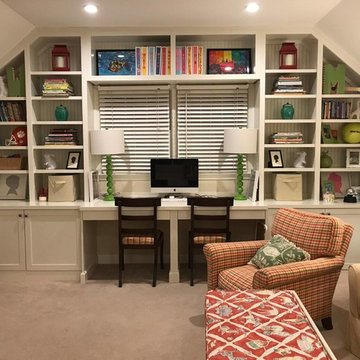
Ispirazione per un grande ufficio tradizionale con pareti grigie, moquette, nessun camino, scrivania incassata e pavimento grigio
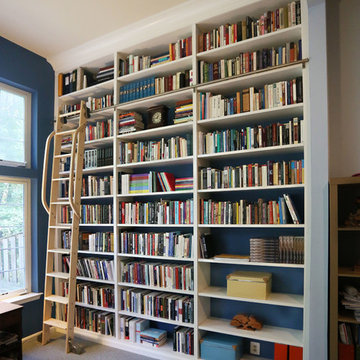
Jed Dinger
Ispirazione per un grande studio classico con libreria, pareti blu, moquette, nessun camino, scrivania incassata e pavimento grigio
Ispirazione per un grande studio classico con libreria, pareti blu, moquette, nessun camino, scrivania incassata e pavimento grigio
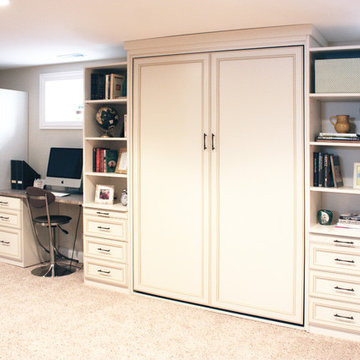
Foto di un grande studio classico con pareti beige, moquette, nessun camino, scrivania incassata e pavimento beige
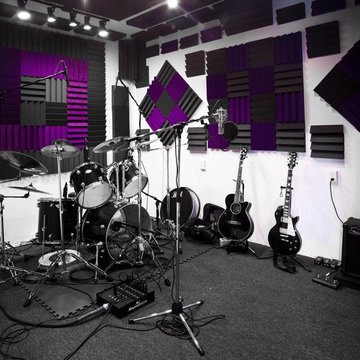
Acoustic panels, surface-mounted outlets, and a variety of audio equipment. The techniques used in this project require that there be as few holes as possible in the drywall and the smallest workable size.
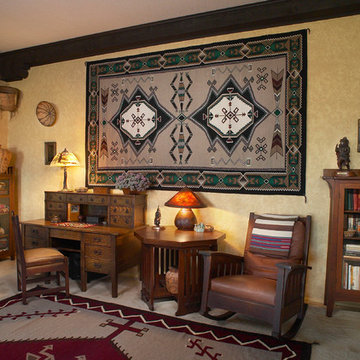
Photographer Robin Stancliff, Tucson Arizona
Idee per un grande ufficio stile americano con moquette, nessun camino, scrivania autoportante e pareti beige
Idee per un grande ufficio stile americano con moquette, nessun camino, scrivania autoportante e pareti beige
Grande Studio con moquette
1