Grande Studio
Filtra anche per:
Budget
Ordina per:Popolari oggi
161 - 180 di 17.731 foto
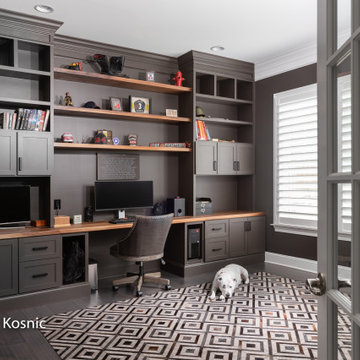
Worked with this client from the ground up. Helped select all finishes , colors, furnishings, lighting, etc. in a modern industrial style. Used various shades of blues and grays and neutral furniture creating a clean and cozy space.
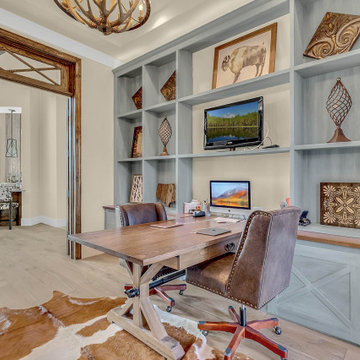
We designed and built this beautiful home office for our client who wanted the room to look amazing and function really well. Maria had a lot of books as well a some pieces that she wanted to display so getting the most out of the wall space was very important. We custom built and finished it with our custom special walnut beachy color and it turned out great. We also built a two person desk so that Maria could meet with her clients.
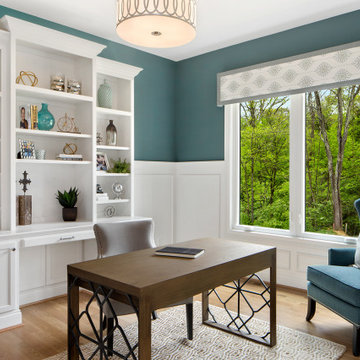
Foto di un grande ufficio chic con pareti blu, pavimento in legno massello medio, scrivania autoportante e pavimento marrone
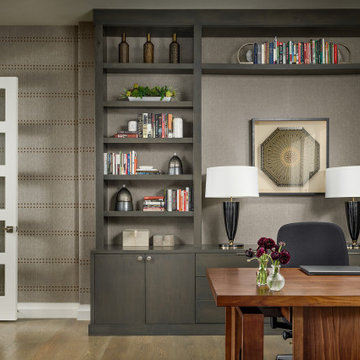
Masculine Home Office with Philip Jeffries Wallpaper, Photography by Eric Lucero
Ispirazione per un grande ufficio classico con pavimento in legno massello medio, nessun camino, scrivania autoportante, pavimento marrone e pareti grigie
Ispirazione per un grande ufficio classico con pavimento in legno massello medio, nessun camino, scrivania autoportante, pavimento marrone e pareti grigie
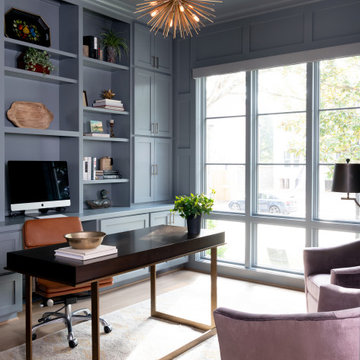
Immagine di un grande ufficio chic con pareti grigie, parquet chiaro, scrivania incassata e pavimento marrone
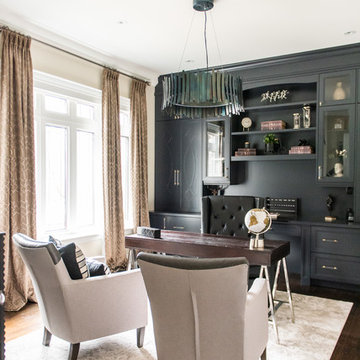
Foto di un grande studio minimalista con pareti beige, parquet scuro, nessun camino, scrivania autoportante e pavimento marrone
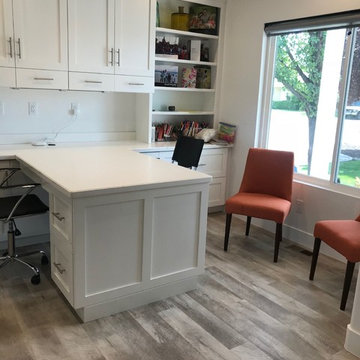
Ispirazione per un grande studio country con pareti bianche, parquet chiaro, nessun camino, scrivania incassata e pavimento beige
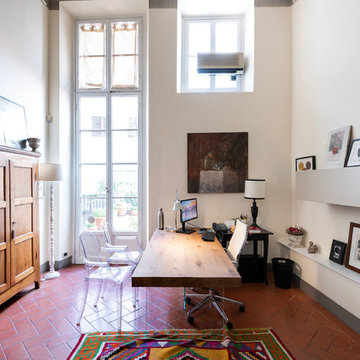
particolare scrivania air wildwood
studio fotografico francesco degli innocenti
Esempio di un grande ufficio moderno con pareti bianche, pavimento in terracotta, nessun camino, scrivania autoportante e pavimento marrone
Esempio di un grande ufficio moderno con pareti bianche, pavimento in terracotta, nessun camino, scrivania autoportante e pavimento marrone
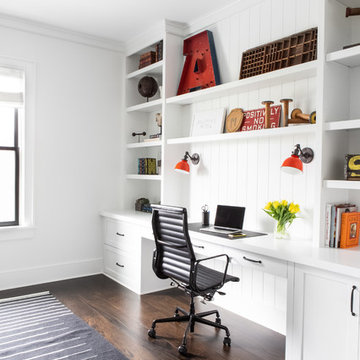
Architectural advisement, Interior Design, Custom Furniture Design & Art Curation by Chango & Co.
Architecture by Crisp Architects
Construction by Structure Works Inc.
Photography by Sarah Elliott
See the feature in Domino Magazine
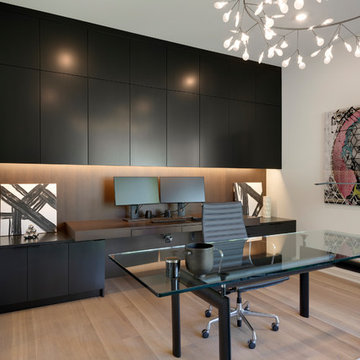
Spacecrafting
Immagine di un grande studio minimal con pareti bianche, pavimento in legno massello medio, scrivania autoportante e pavimento marrone
Immagine di un grande studio minimal con pareti bianche, pavimento in legno massello medio, scrivania autoportante e pavimento marrone
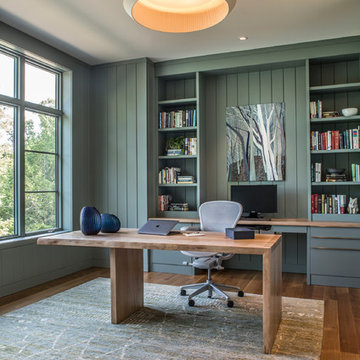
Photography by David Dietrich
Esempio di un grande studio chic con pareti blu, moquette, nessun camino, scrivania autoportante e pavimento multicolore
Esempio di un grande studio chic con pareti blu, moquette, nessun camino, scrivania autoportante e pavimento multicolore
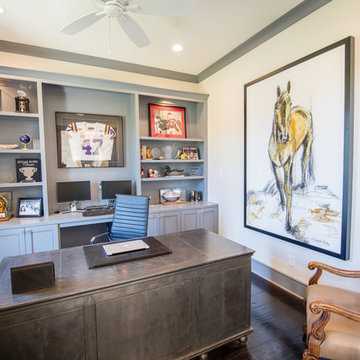
Foto di un grande ufficio classico con pareti bianche, parquet scuro, nessun camino, scrivania autoportante e pavimento marrone
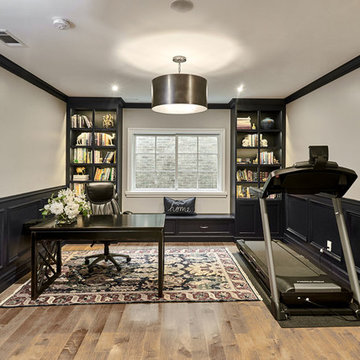
Mark Pinkerton - vi360 Photography
Immagine di un grande ufficio tradizionale con pareti grigie, pavimento in legno massello medio, scrivania autoportante e pavimento marrone
Immagine di un grande ufficio tradizionale con pareti grigie, pavimento in legno massello medio, scrivania autoportante e pavimento marrone
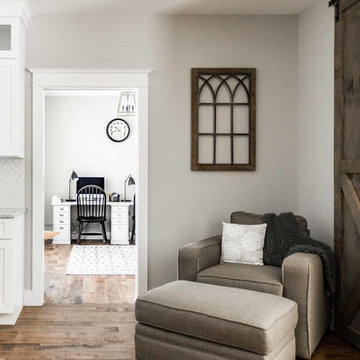
This 3,036 sq. ft custom farmhouse has layers of character on the exterior with metal roofing, cedar impressions and board and batten siding details. Inside, stunning hickory storehouse plank floors cover the home as well as other farmhouse inspired design elements such as sliding barn doors. The house has three bedrooms, two and a half bathrooms, an office, second floor laundry room, and a large living room with cathedral ceilings and custom fireplace.
Photos by Tessa Manning
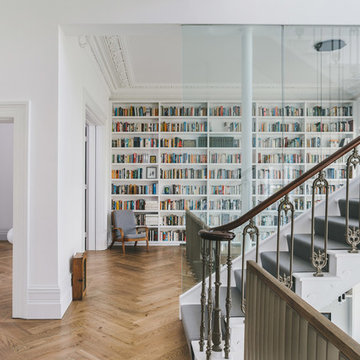
Designed by longstanding customers Moon Architect and Builder, a large double height space was created by removing the ground floor and some of the walls of this period property in Bristol. Due to the open space created, the flow of colour and the interior theme was central to making this space work.
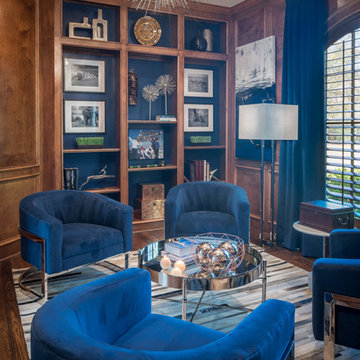
Idee per un grande ufficio tradizionale con pareti marroni, pavimento in legno massello medio, scrivania incassata e pavimento marrone
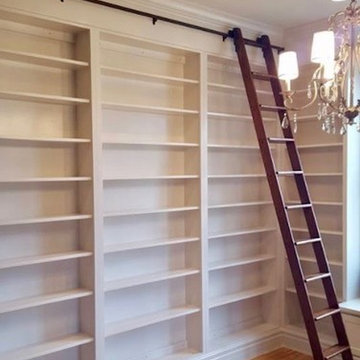
Ispirazione per un grande studio chic con libreria, pareti beige, parquet chiaro, nessun camino e pavimento bianco
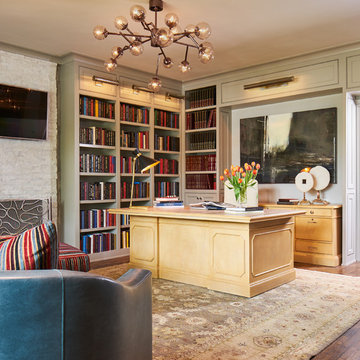
An estate home just wouldn't be complete without a library. In this stylish working library, we combined priceless personal treasures that belong to our client, such as the desk, credenza and attorney's bookcase. Beaded panels above each built-in bookcase holds gorgeous hammered silver picture lights. The fireplace is adorned with white split face stacked quartz and an artistic silver firescreen. To add a contemporary touch, the articulating pendant fixture adds a modern sparkle that sets the room apart. All of this is anchored by a beautiful handknotted oushak rug that sits atop custom color stained hardwood floors.
Design by: Wesley-Wayne Interiors
Photo by: Stephen Karlisch
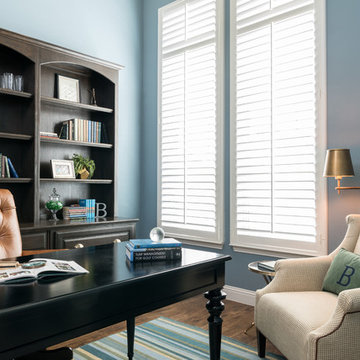
Gorgeous home in Prosper designed by Nicole Arnold Interiors. Color-rich family room, sophisticated dining, golf-enthusiast's study, tranquil master bedroom and bath were all a part of this beautiful update. An inviting guest bedroom and striking powder bath added to the scope of this project.
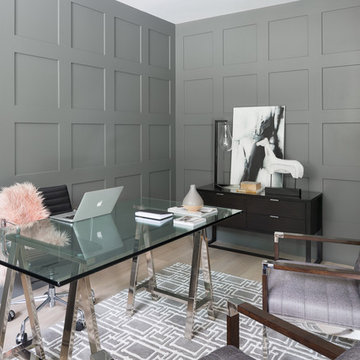
Never underestimate the impact of adding panel details to walls. Panels are a fantastic detail which can be incorporated into libraries & den's, wine lounges, powder rooms, staircases & halls, as well as living rooms & dining rooms. The style, shape & scale of the panels designed will depend upon wether the style of the home is traditional, transitional or contemporary. Panel details also provide drama & architectural interest when incorporated on to ceilings.
Photo by Barry Calhoun/Staging by Dekora
Grande Studio
9