Grande Studio marrone
Filtra anche per:
Budget
Ordina per:Popolari oggi
1 - 20 di 4.585 foto

Cabinets: Dove Gray- Slab Drawers / floating shelves
Countertop: Caesarstone Moorland Fog 6046- 6” front face- miter edge
Ceiling wood floor: Shaw SW547 Yukon Maple 5”- 5002 Timberwolf
Photographer: Steve Chenn

Dayna Flory Interiors
Martin Vecchio Photography
Immagine di un grande studio tradizionale con scrivania incassata, pareti nere, pavimento in legno massello medio e pavimento marrone
Immagine di un grande studio tradizionale con scrivania incassata, pareti nere, pavimento in legno massello medio e pavimento marrone

Foto di un grande ufficio classico con pareti grigie, pavimento in legno massello medio, nessun camino, scrivania autoportante e pavimento marrone
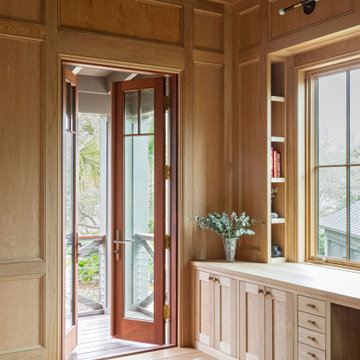
Immagine di un grande ufficio mediterraneo con pareti marroni, parquet chiaro, scrivania incassata, pavimento marrone e soffitto a volta

A multifunctional space serves as a den and home office with library shelving and dark wood throughout
Photo by Ashley Avila Photography
Ispirazione per un grande studio chic con libreria, pareti marroni, parquet scuro, camino classico, cornice del camino in legno, pavimento marrone, soffitto a cassettoni e pannellatura
Ispirazione per un grande studio chic con libreria, pareti marroni, parquet scuro, camino classico, cornice del camino in legno, pavimento marrone, soffitto a cassettoni e pannellatura
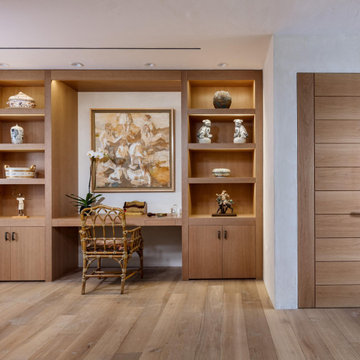
Immagine di un grande ufficio design con pareti bianche, parquet chiaro, scrivania incassata e pavimento beige

This expansive Victorian had tremendous historic charm but hadn’t seen a kitchen renovation since the 1950s. The homeowners wanted to take advantage of their views of the backyard and raised the roof and pushed the kitchen into the back of the house, where expansive windows could allow southern light into the kitchen all day. A warm historic gray/beige was chosen for the cabinetry, which was contrasted with character oak cabinetry on the appliance wall and bar in a modern chevron detail. Kitchen Design: Sarah Robertson, Studio Dearborn Architect: Ned Stoll, Interior finishes Tami Wassong Interiors

Design, manufacture and installation of a bespoke large built-in library with handmade oak sliding ladder, built in soft close drawers, storage cabinets, display cabinets with lighting, seating and built in radiator cabinet. All cabinetry has a sprayed finish and the sliding oak ladder is finished in a natural oil.
Photography by Alex Maguire Photography.

Designer details abound in this custom 2-story home with craftsman style exterior complete with fiber cement siding, attractive stone veneer, and a welcoming front porch. In addition to the 2-car side entry garage with finished mudroom, a breezeway connects the home to a 3rd car detached garage. Heightened 10’ceilings grace the 1st floor and impressive features throughout include stylish trim and ceiling details. The elegant Dining Room to the front of the home features a tray ceiling and craftsman style wainscoting with chair rail. Adjacent to the Dining Room is a formal Living Room with cozy gas fireplace. The open Kitchen is well-appointed with HanStone countertops, tile backsplash, stainless steel appliances, and a pantry. The sunny Breakfast Area provides access to a stamped concrete patio and opens to the Family Room with wood ceiling beams and a gas fireplace accented by a custom surround. A first-floor Study features trim ceiling detail and craftsman style wainscoting. The Owner’s Suite includes craftsman style wainscoting accent wall and a tray ceiling with stylish wood detail. The Owner’s Bathroom includes a custom tile shower, free standing tub, and oversized closet.
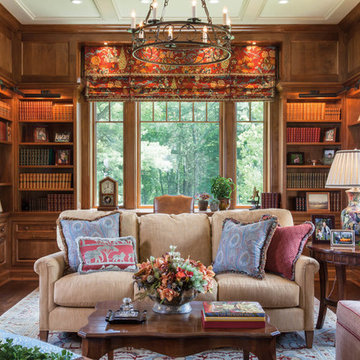
Foto di un grande studio tradizionale con parquet scuro, pavimento marrone e libreria

Idee per un grande ufficio stile americano con pareti bianche, pavimento in cemento, nessun camino, scrivania autoportante e pavimento grigio
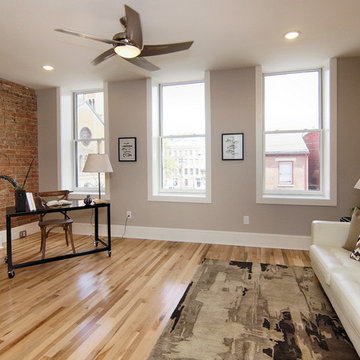
Ispirazione per un grande ufficio industriale con pareti grigie, parquet chiaro, scrivania autoportante, camino classico, cornice del camino in mattoni e pavimento beige
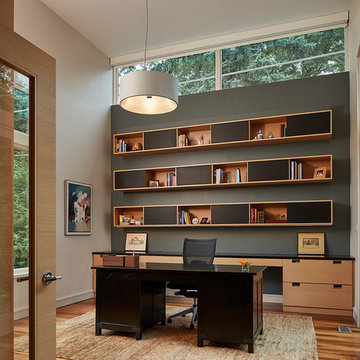
Tom Harris Photography
Foto di un grande ufficio minimal con pareti grigie, parquet scuro e scrivania autoportante
Foto di un grande ufficio minimal con pareti grigie, parquet scuro e scrivania autoportante
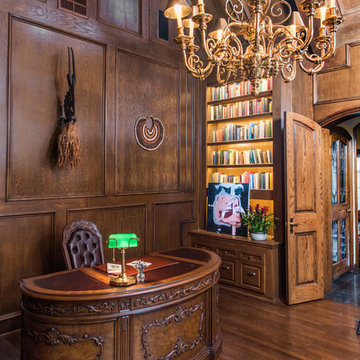
Steven Dewall
Esempio di un grande studio tradizionale con libreria, pareti marroni, parquet scuro, camino classico, cornice del camino in pietra e scrivania autoportante
Esempio di un grande studio tradizionale con libreria, pareti marroni, parquet scuro, camino classico, cornice del camino in pietra e scrivania autoportante
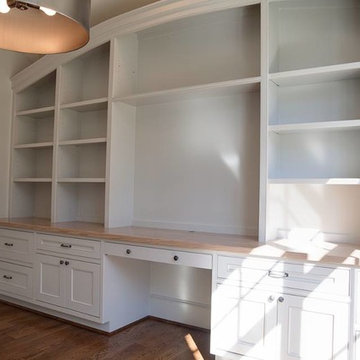
Immagine di un grande studio chic con libreria, pareti bianche, parquet scuro, nessun camino, scrivania incassata e pavimento marrone
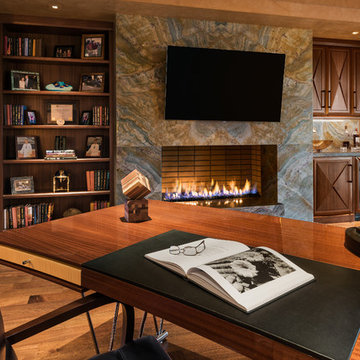
Executive home office with rich mahogany paneling, modern fireplace, and hardwood floor. This magnificent office has a slab stone fireplace made from floor to ceiling, book-matched Picasso quartzite. The contemporary desk has a polished stainless steel base, a high gloss, fully filled finish top, and a leather inset. Both the chair and the desk are from Dakota Jackson.
Interior design by Susie Hersker and Elaine Ryckman.
Project designed by Susie Hersker’s Scottsdale interior design firm Design Directives. Design Directives is active in Phoenix, Paradise Valley, Cave Creek, Carefree, Sedona, and beyond.
For more about Design Directives, click here: https://susanherskerasid.com/
To learn more about this project, click here: https://susanherskerasid.com/desert-contemporary/

Idee per un grande ufficio chic con pareti marroni, pavimento in legno massello medio, camino classico, cornice del camino in pietra, scrivania incassata e pavimento marrone
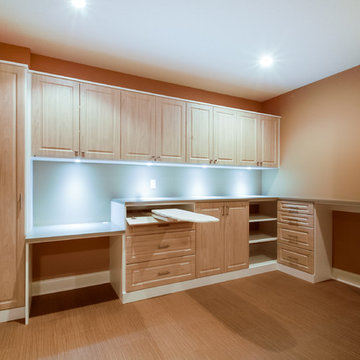
Esempio di una grande stanza da lavoro contemporanea con pareti beige, pavimento con piastrelle in ceramica, nessun camino e scrivania incassata
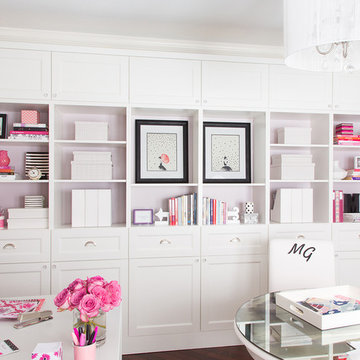
Bookcases Marker Girl's Studio Home Office
Immagine di una grande stanza da lavoro design con parquet scuro e pareti rosa
Immagine di una grande stanza da lavoro design con parquet scuro e pareti rosa
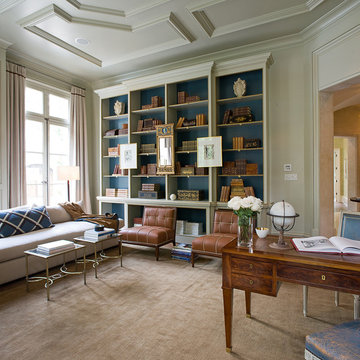
James Lockhart photo
Esempio di un grande studio chic con scrivania autoportante, pareti grigie, libreria e moquette
Esempio di un grande studio chic con scrivania autoportante, pareti grigie, libreria e moquette
Grande Studio marrone
1