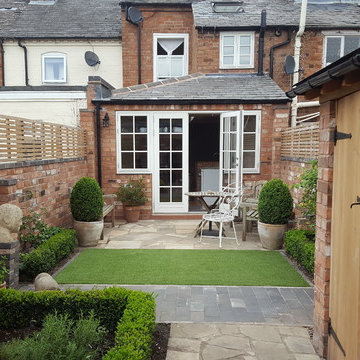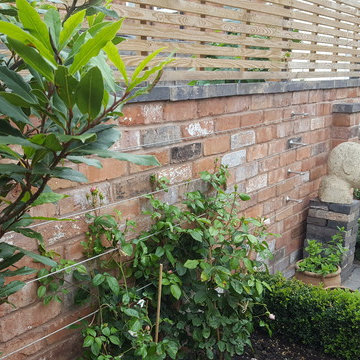Giardini vittoriani piccoli - Foto e idee
Filtra anche per:
Budget
Ordina per:Popolari oggi
81 - 100 di 205 foto
1 di 3
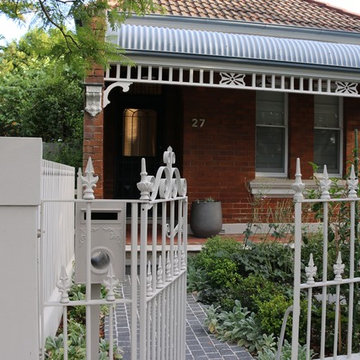
Ispirazione per un piccolo giardino vittoriano esposto a mezz'ombra davanti casa con un ingresso o sentiero e pavimentazioni in mattoni
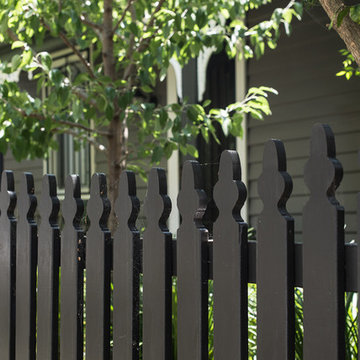
This beautiful timber cottage in Balmain was in need of an updated colour scheme. With lovely heritage features and the client’s collection of mid Century furniture, the colour selection for this home was about enhancing what was already there. | Photo credit Samantha Mackie
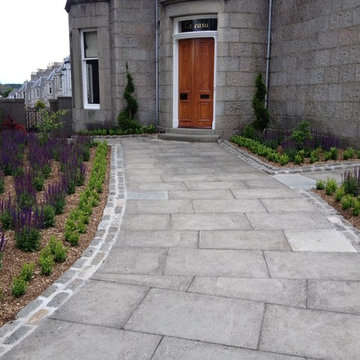
Existing paving and granite setts were relaid to improve the line of the curve and and replace the pointing. Reclaimed pavers were sourced for the new paths.
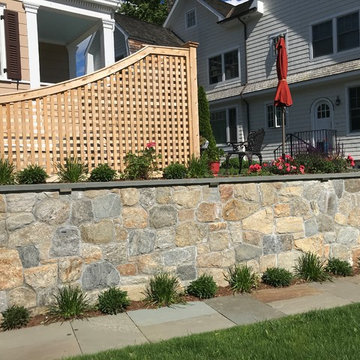
A new bluestone walk with adjacent plantings and lighting under the coping of the retaining wall provides convenient access to the back door of the house. English lattice fence was added to screen the generator to allow for a new patio space
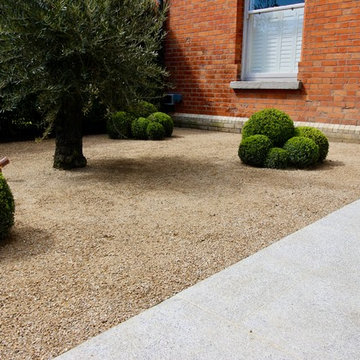
Edward Cullen
Esempio di un piccolo giardino formale vittoriano esposto in pieno sole davanti casa in estate con un ingresso o sentiero e pavimentazioni in pietra naturale
Esempio di un piccolo giardino formale vittoriano esposto in pieno sole davanti casa in estate con un ingresso o sentiero e pavimentazioni in pietra naturale
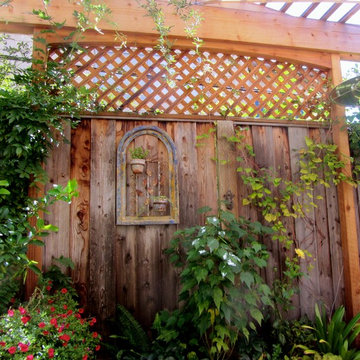
Close up of this custom arched arbor built right above the existing fence.
Esempio di un piccolo giardino vittoriano
Esempio di un piccolo giardino vittoriano
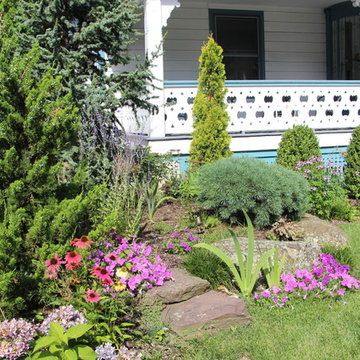
Entrance garden to private home and historic landmark in South Prospect Park.
Foto di un piccolo giardino formale vittoriano esposto in pieno sole davanti casa in estate con un ingresso o sentiero e pavimentazioni in pietra naturale
Foto di un piccolo giardino formale vittoriano esposto in pieno sole davanti casa in estate con un ingresso o sentiero e pavimentazioni in pietra naturale
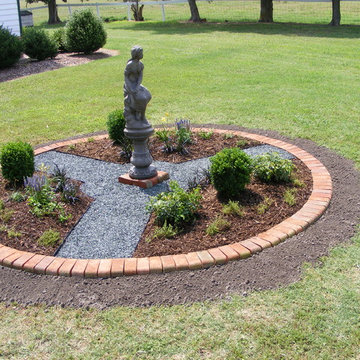
The completed garden has only 3 sections not the usual 4 as the owner and I agreed we wanted this garden plan to be distinctive for this one of a kind house..
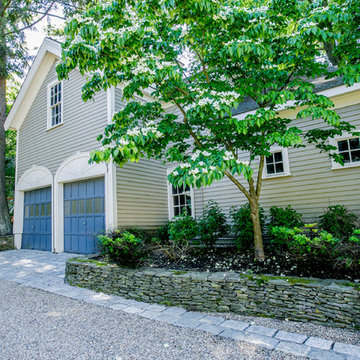
RDP Photography
Ispirazione per un piccolo giardino vittoriano esposto a mezz'ombra in cortile
Ispirazione per un piccolo giardino vittoriano esposto a mezz'ombra in cortile
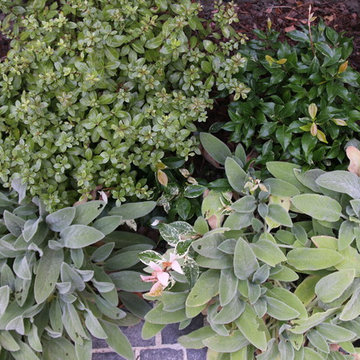
Immagine di un piccolo giardino vittoriano esposto a mezz'ombra davanti casa con un ingresso o sentiero e pavimentazioni in mattoni
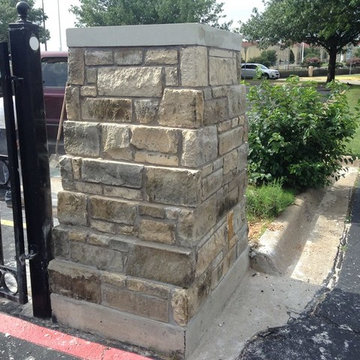
Immagine di un piccolo vialetto d'ingresso vittoriano esposto in pieno sole in cortile in estate con pavimentazioni in pietra naturale
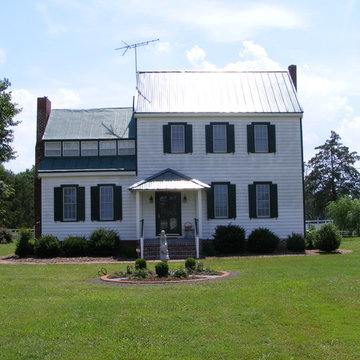
Garden completed, Very authentic look for this house.
Idee per un piccolo giardino formale vittoriano esposto in pieno sole davanti casa in estate con un ingresso o sentiero e ghiaia
Idee per un piccolo giardino formale vittoriano esposto in pieno sole davanti casa in estate con un ingresso o sentiero e ghiaia
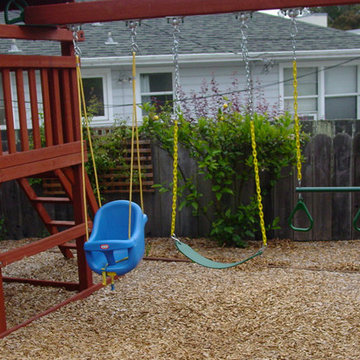
This overgrown, rectangular yard in San Francisco is home to a young couple, their 3-year-old daughter, and twins that were on the way. Typical of many San Francisco yards, it is accessed from the back deck down a long set of stairs. The client wanted to be able to spend quality time in the yard with her two new babies and toddler. The design includes a play structure, a covered sand box, a small raised planter for playing in the dirt. Due to the limited space, several trellises were added to the side and back fence so that vines could add color surrounding the new play area.
Covering an existing concrete pad with cut Connecticut Bluestone enhanced the adult seating area and was surrounded by low maintenance colorful planting beds. A simple but beautiful walkway of stones set in lose pebbles connects these two use areas. Custom lattice was added onto the underside of the deck to hide the large utility area. The existing deck and stairs were repaired and refurbished to improve it’s look and longevity.
The clients were very happy with the end result which came in on time and budget just as the twin girls were born.
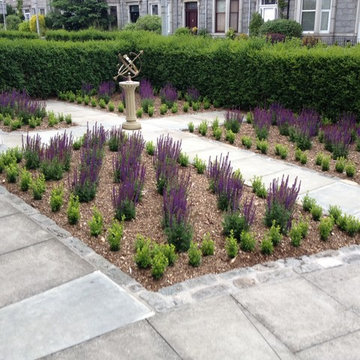
New formal box edged borders have been created with a sundial focal point.
Foto di un piccolo giardino formale vittoriano davanti casa
Foto di un piccolo giardino formale vittoriano davanti casa
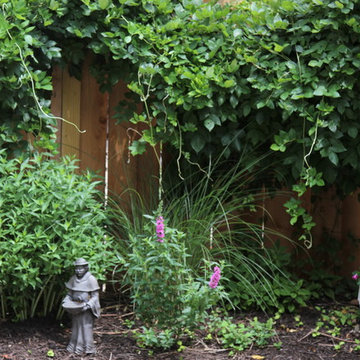
Robert Milkovich
Ispirazione per un piccolo vialetto d'ingresso vittoriano esposto in pieno sole nel cortile laterale in estate
Ispirazione per un piccolo vialetto d'ingresso vittoriano esposto in pieno sole nel cortile laterale in estate
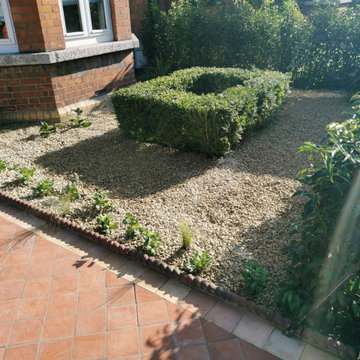
We designed this simple front garden and removed existing cobble lock paving. We reset granite step , sourced and retiled the entrance area reusing rope terrocota edging.
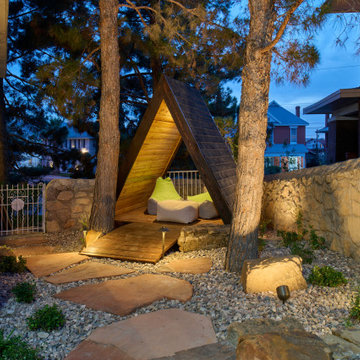
Sunset Heights Renovation
This Victorian style home was beautifully designed from the interior to the exterior. Our clients were looking to update the outdoor space, not only was it not functional, but it did not complement their Victorian home.
Although we had a yearlong waiting list for design, our clients were patient and hired us for 3D design.
Many times, our clients already have all the components in place, such as a pool, outdoor kitchen, fireplace, pergola etc., but they just don’t feel right.
The most important feature of our client’s new space was not only the components, but to be able to have a space that would allow them to create a lifetime of memories. From a visual perspective their existing space seemed limited and confined. Our design team was able to see past this and expanded its space to its full potential which allowed us to create multiple destinations for relaxation, enjoyment and most importantly entertainment.
As we began the design process, we were able to take a closer look at the existing space and noticed many safety concerns and how the existing materials did not accentuate the home either.
At the completion of their 3D design, we were able to present new ideas and materials that would enhance the value of the home as well as help them visualize the new space created with multiple destinations.
Ivory travertine coping & decking was a must as was the Talavera blue highlighted tiles for the newly renovated pool. A new working spa and functional outdoor kitchen with bar were two spaces we are sure they would enjoy while spending time outdoors. We enlarged the existing covered patio to expand the seating area to include chaise lounges, a loveseat and chairs under the pergola shade accent.
Newest favorite additions are the gas firepit and cabin play fort which can be highly utilized year-round. Our clients say, “The adults love hanging out in the fort too!”
Nestled in the Historic District, our client’s home is now filled with plenty of space and great energy for family gatherings, parties, watching sports, graduations and so much more. Who knows, maybe a future wedding or two! Memories of a lifetime will be made here for years to come!
Architecture and lifestyle are always our focus when designing feel good and functional spaces for our clients!
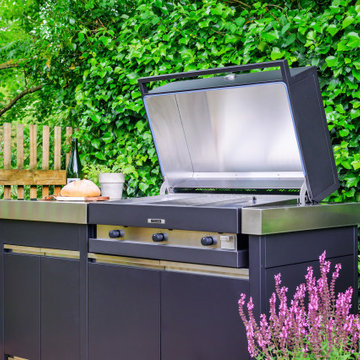
A FÒGHER outdoor kitchen, including a BBQ, grill, oven and teppanyaki plates. As well as lots of deep storage cupboard space.
A pizza stone can be added on top of the grill to create a pizza oven.
This is a compact example, but as the FÒGHER kitchen is modular, extra sections can be added as you become more adventurous with your outdoor cooking.
Giardini vittoriani piccoli - Foto e idee
5
