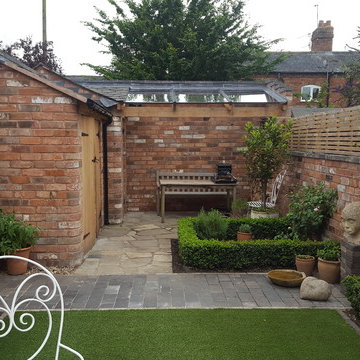Giardini vittoriani piccoli - Foto e idee
Filtra anche per:
Budget
Ordina per:Popolari oggi
21 - 40 di 205 foto
1 di 3
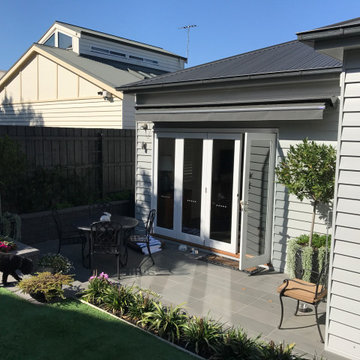
Idee per un piccolo giardino xeriscape vittoriano esposto a mezz'ombra dietro casa in primavera con un muro di contenimento e pacciame
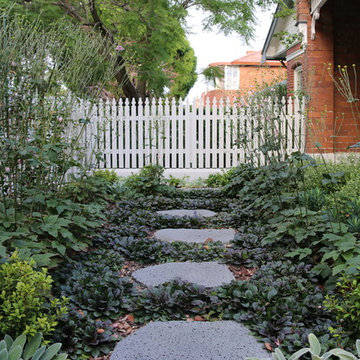
Idee per un piccolo giardino vittoriano esposto a mezz'ombra davanti casa con un ingresso o sentiero
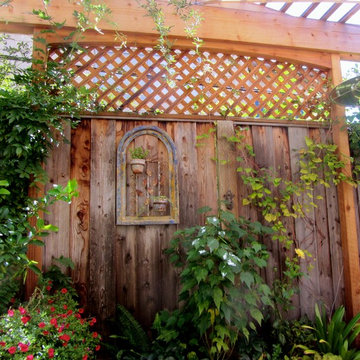
Close up of this custom arched arbor built right above the existing fence.
Esempio di un piccolo giardino vittoriano
Esempio di un piccolo giardino vittoriano
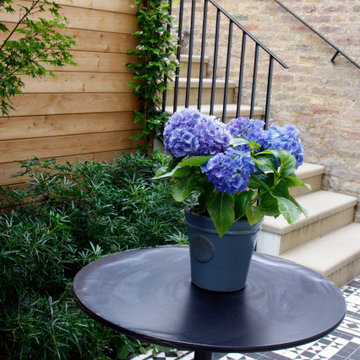
Blending old with new. Yorkstone bullnose paving, bespoke railings and handrail, Victorian tiles, larch cladding and modern planting. In this small front garden in Greenwich we have used the soft yorkstone to blend with the old london brick of the house contrasting geometric pattern Victorian replica tiles all softened with a simple mix of planting to create a wonderful entrance to this lovely home and an additional basement seating area to catch the late afternoon sun.
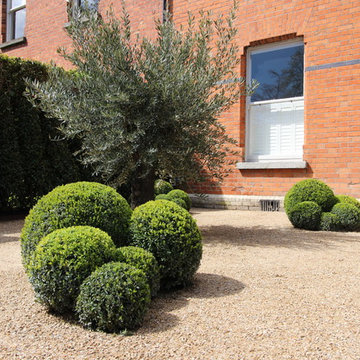
Edward Cullen
Idee per un piccolo giardino formale vittoriano esposto in pieno sole davanti casa in estate con un ingresso o sentiero e pavimentazioni in pietra naturale
Idee per un piccolo giardino formale vittoriano esposto in pieno sole davanti casa in estate con un ingresso o sentiero e pavimentazioni in pietra naturale
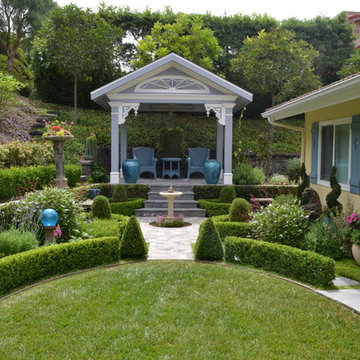
Garden pavilion
Remington construction Services
Immagine di un piccolo giardino formale vittoriano dietro casa con gazebo
Immagine di un piccolo giardino formale vittoriano dietro casa con gazebo
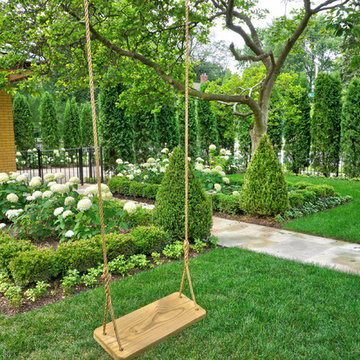
--Historic / National Landmark
--House designed by prominent architect Frederick R. Schock, 1924
--Grounds designed and constructed by: Arrow. Land + Structures in Spring/Summer of 2017
--Photography: Marco Romani, RLA State Licensed Landscape Architect
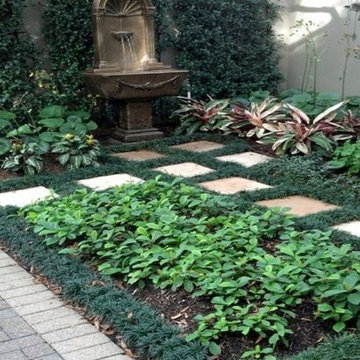
This is a very small space that measures approximately 20x14 feet and gets very little sunlight. The client is from New Orleans where they still maintain a house and wanted something that would remind them of home so we went with a contemporary take on the New Orleans-style courtyard. This space was unused and the landscape died as a result of poor soil conditions, poor drainage and heavy shade long before we took on the project. Our mission was to 1) Invite the homeowner into a space they were familiar and comfortable with, and 2) Involve all of their senses (aesthetics for the eyes, water fountain for the ears, fragrant flowers and herbs for the nose).
This picture is the left side of this outdoor living space which features a refurbished fountain. The client had this fountain laying in the corner of the courtyard, broken and forgotten. We had a specialist restore it and give it the patina that creates the sort of character you would expect from a New Orleans style courtyard.
Again, this is a very small area that was unused and is now a permanent and regular part of this client's daily living.
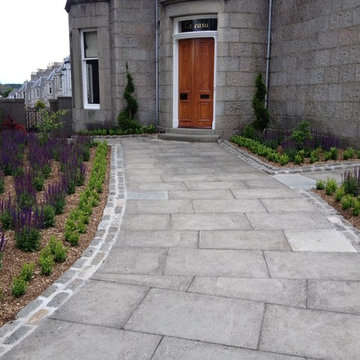
Existing paving and granite setts were relaid to improve the line of the curve and and replace the pointing. Reclaimed pavers were sourced for the new paths.
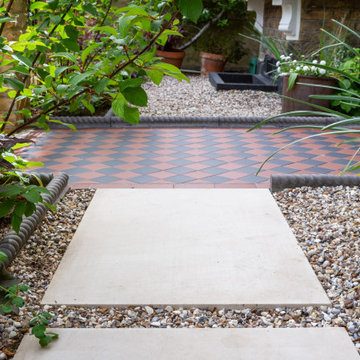
The Victorian styling details of this Stoke Newington front garden perfectly complement the double fronted house architecture.
Foto di un piccolo giardino vittoriano in ombra davanti casa in estate con un ingresso o sentiero e ghiaia
Foto di un piccolo giardino vittoriano in ombra davanti casa in estate con un ingresso o sentiero e ghiaia
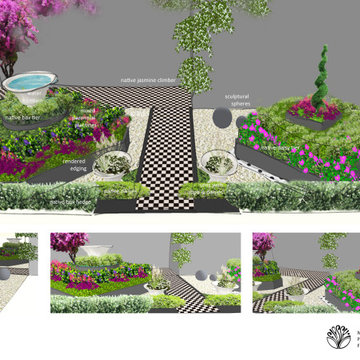
A young couple sought a refreshed, low-maintenance garden to complement their elegant stone heritage home. Flosski Studio created tiered diamond-shaped parterre garden with layers of emerald, chartreuse and fuschia planting,
A new entry path featuring black and white chequered tiles strikes the balance between a heritage and contemporary aesthetic.
Sweeping gravel areas extend to the back patio area where clipped native plantings punctuate the entertaining space.
Sculptural forms such as a raised water fountain, large pots, spiral topiary and stone spheres offset the delicate plantings.
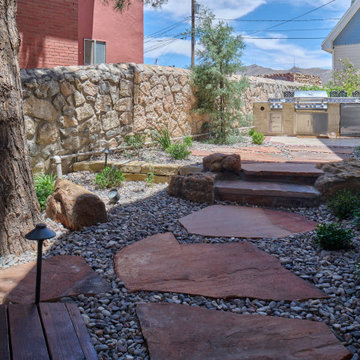
Sunset Heights Renovation
This Victorian style home was beautifully designed from the interior to the exterior. Our clients were looking to update the outdoor space, not only was it not functional, but it did not complement their Victorian home.
Although we had a yearlong waiting list for design, our clients were patient and hired us for 3D design.
Many times, our clients already have all the components in place, such as a pool, outdoor kitchen, fireplace, pergola etc., but they just don’t feel right.
The most important feature of our client’s new space was not only the components, but to be able to have a space that would allow them to create a lifetime of memories. From a visual perspective their existing space seemed limited and confined. Our design team was able to see past this and expanded its space to its full potential which allowed us to create multiple destinations for relaxation, enjoyment and most importantly entertainment.
As we began the design process, we were able to take a closer look at the existing space and noticed many safety concerns and how the existing materials did not accentuate the home either.
At the completion of their 3D design, we were able to present new ideas and materials that would enhance the value of the home as well as help them visualize the new space created with multiple destinations.
Ivory travertine coping & decking was a must as was the Talavera blue highlighted tiles for the newly renovated pool. A new working spa and functional outdoor kitchen with bar were two spaces we are sure they would enjoy while spending time outdoors. We enlarged the existing covered patio to expand the seating area to include chaise lounges, a loveseat and chairs under the pergola shade accent.
Newest favorite additions are the gas firepit and cabin play fort which can be highly utilized year-round. Our clients say, “The adults love hanging out in the fort too!”
Nestled in the Historic District, our client’s home is now filled with plenty of space and great energy for family gatherings, parties, watching sports, graduations and so much more. Who knows, maybe a future wedding or two! Memories of a lifetime will be made here for years to come!
Architecture and lifestyle are always our focus when designing feel good and functional spaces for our clients!
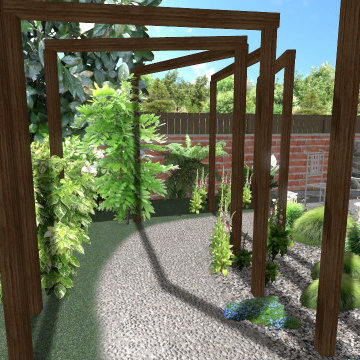
Arbors in a walled garden
Ispirazione per un piccolo giardino formale vittoriano in ombra dietro casa con uno spazio giochi e ghiaia
Ispirazione per un piccolo giardino formale vittoriano in ombra dietro casa con uno spazio giochi e ghiaia
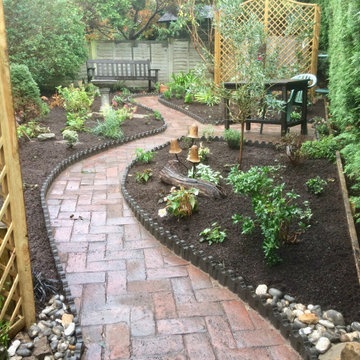
What was once an old lawn with high hedges is now a Victorian Cottage Garden. We used reclaimed bricks and Victorian tiles to edge the path. Freshly planted in Sept 2020.
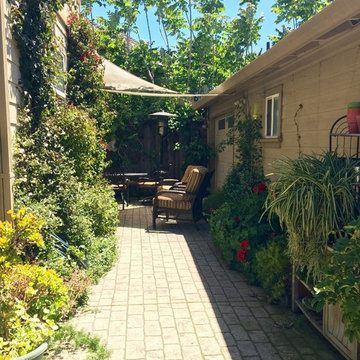
We surrounded the back window with tall lattice for the bougainvillea to grow up, cooling off the back side of the house.
Immagine di un piccolo giardino vittoriano
Immagine di un piccolo giardino vittoriano
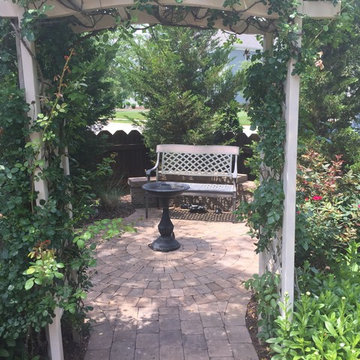
Immagine di un piccolo giardino vittoriano con un ingresso o sentiero e pavimentazioni in mattoni
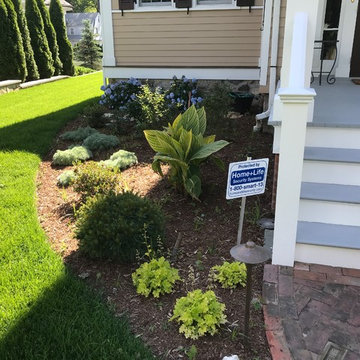
The new low maintenance foundation plantings surrounding this charming house are dwarf so as to not overwhelm the beautiful front porch. Flowering shrubs, perennials, bulbs and groundcovers provide season interest spring thru fall. Annuals (Canna) were incorporated into the planting bed that were favorites of the owners.
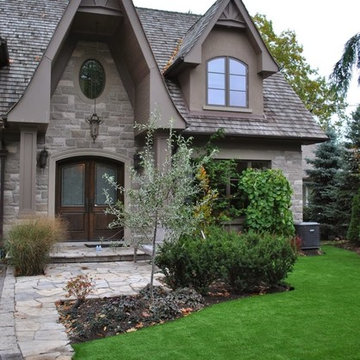
This home in Canada will always have a lush-looking front yard thanks to our SYNLawn artificial grass, which can be installed no matter what type of climate you live in. © SYNLawn artificial grass - all rights reserved.
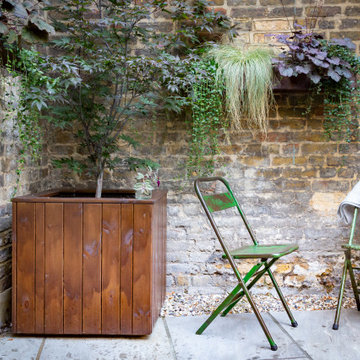
An Acer 'Red Emporer' provides a striking focal point throughout Summer into Autumn
Immagine di un piccolo orto rialzato vittoriano esposto a mezz'ombra dietro casa in estate con pavimentazioni in pietra naturale e recinzione in legno
Immagine di un piccolo orto rialzato vittoriano esposto a mezz'ombra dietro casa in estate con pavimentazioni in pietra naturale e recinzione in legno
Giardini vittoriani piccoli - Foto e idee
2
