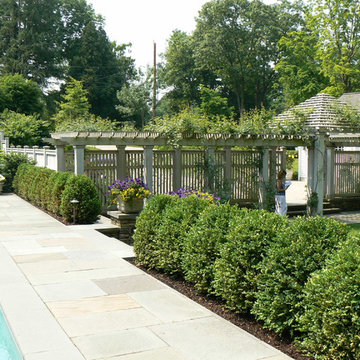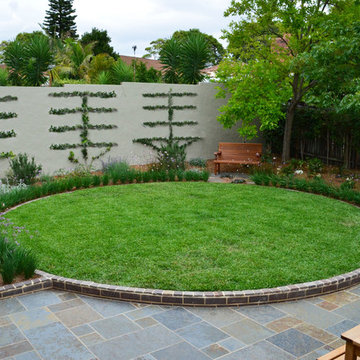Giardini verdi - Foto e idee
Filtra anche per:
Budget
Ordina per:Popolari oggi
41 - 60 di 4.372 foto
1 di 3
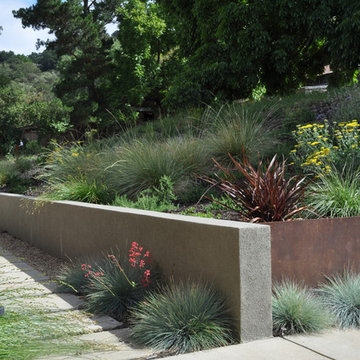
cor-ten steel plates between concrete and stucco walls
Idee per un giardino minimalista con un muro di contenimento
Idee per un giardino minimalista con un muro di contenimento
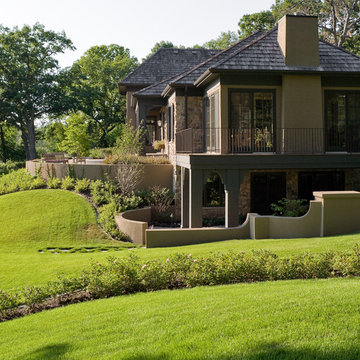
This intimate, interconnected landscape gives these homeowners three spaces that make being outside a joy.
Low stucco walls create a courtyard near the front door that has as unique sense of privacy, making it a great place to pause and view the pond below.
Under the deck the stucco walls wrap around a patio, creating a perfect place for a cool refuge from hot summer days. A custom-made fountain is integrated into the wall, a bed of lush flowers is woven into the bluestone, and a view to the surrounding landscape is framed by the posts of the deck above.
The rear patio is made of large bluestone pieces. Grassy seams between the stone soften the hard surface. Towering evergreens create privacy, drifts of colorful perennials surround the seat walls, and clumps of Aspen trees define the entrance to this enchanting outdoor room.
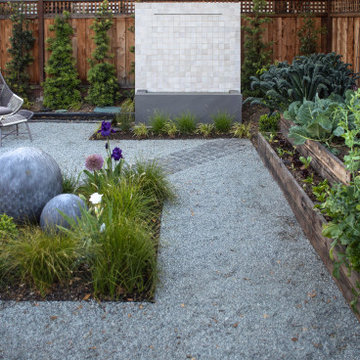
Immagine di un giardino contemporaneo esposto a mezz'ombra dietro casa con fontane, ghiaia e recinzione in legno
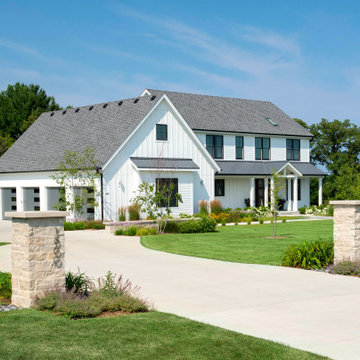
As part of the landscape design for this Modern Farmhouse in Mequon, Wisconsin, we designed natural stone entry piers to go with the existing fence on the property. House numbers and lighting help guests to find the right house.
Renn Kuennen Photography
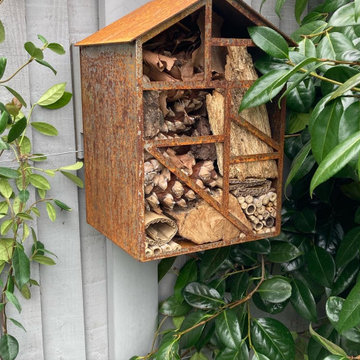
Custom designed corten steel bug hotels provide shelter for insects and complement the corten steel edging and rebar trellis towards the back of the garden
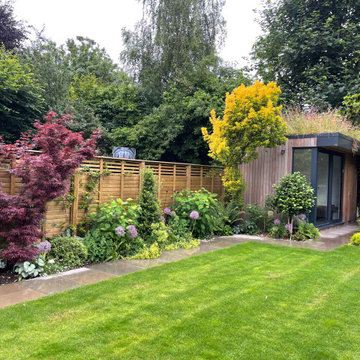
We were asked to redesign a large garden in Wandsworth, SW18. It needed to be child-friendly, with a sunken trampoline and a large real grass lawn and plenty of space to entertain and enjoy the sun. Also our client was anxious to keep the garden private, and to block views into the garden where possible. We were fortunate to be able to enjoy a number of mature trees in other gardens, and this allowed us to focus more on the medium and lower layers of planting. We mixed long-flowering shrubs and perennials with small multi-stemmed trees, all of which were planted with a long season of interest in mind. The planting around the sunken trampoline had to be kept low so the children could be seen from the house, and also robust incase it got landed on!
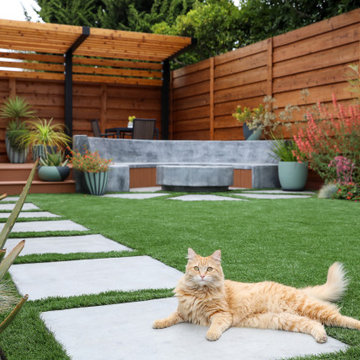
Residential home in Santa Cruz, CA
This stunning front and backyard project was so much fun! The plethora of K&D's scope of work included: smooth finished concrete walls, multiple styles of horizontal redwood fencing, smooth finished concrete stepping stones, bands, steps & pathways, paver patio & driveway, artificial turf, TimberTech stairs & decks, TimberTech custom bench with storage, shower wall with bike washing station, custom concrete fountain, poured-in-place fire pit, pour-in-place half circle bench with sloped back rest, metal pergola, low voltage lighting, planting and irrigation! (*Adorable cat not included)
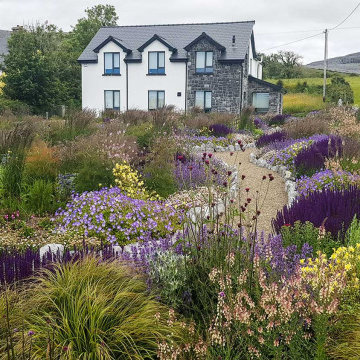
Colourful planting displays in this coastal garden design on the Wild Atlantic Way
Immagine di un grande giardino country esposto in pieno sole davanti casa in estate con sassi di fiume e recinzione in pietra
Immagine di un grande giardino country esposto in pieno sole davanti casa in estate con sassi di fiume e recinzione in pietra
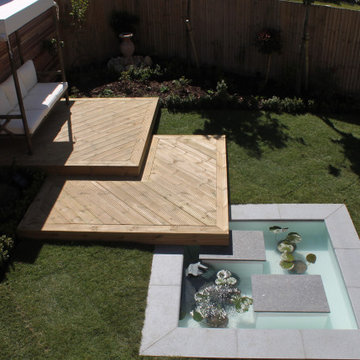
Foto di un piccolo giardino moderno esposto in pieno sole dietro casa in estate con pedane e recinzione in legno
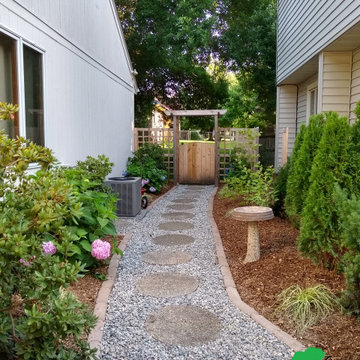
view from deck stairs to back yard
Foto di un piccolo giardino classico stretto e esposto a mezz'ombra nel cortile laterale con pavimentazioni in cemento e recinzione in legno
Foto di un piccolo giardino classico stretto e esposto a mezz'ombra nel cortile laterale con pavimentazioni in cemento e recinzione in legno
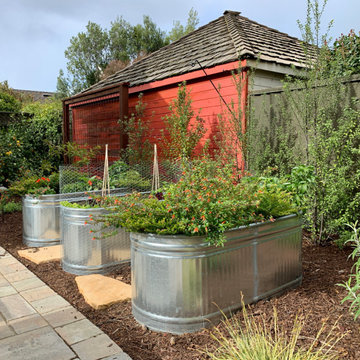
Galvanized trough planters serve as a focal point and an easy opportunity to grow herbs, greens, berries and flowers. The reddish-orange garage contrasts beautifully with the dark green stain on the fence and showcases the pittosporum and espaliered apple tree. A citrus garden with Meyer lemons and Valencia oranges is tucked in the corner.
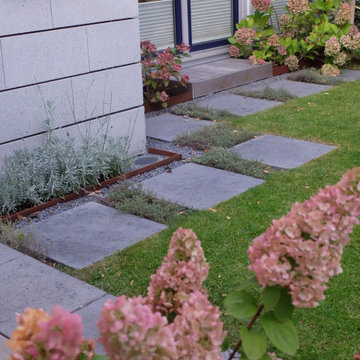
Idee per un piccolo giardino minimalista esposto a mezz'ombra nel cortile laterale in estate con pavimentazioni in cemento e recinzione in legno
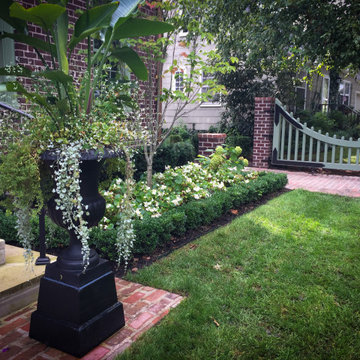
Entrance Gate, Annual and Perennial beds lined in boxwood, classical urns
Esempio di un giardino formale tradizionale in ombra di medie dimensioni e davanti casa in estate con cancello, pavimentazioni in mattoni e recinzione in legno
Esempio di un giardino formale tradizionale in ombra di medie dimensioni e davanti casa in estate con cancello, pavimentazioni in mattoni e recinzione in legno
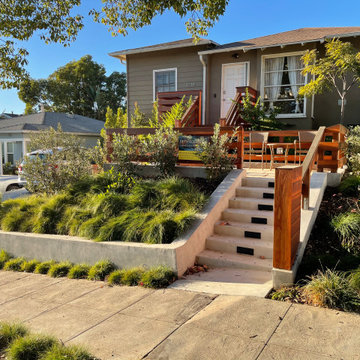
Esempio di un vialetto d'ingresso classico esposto in pieno sole di medie dimensioni e davanti casa in primavera con un ingresso o sentiero, pavimentazioni in pietra naturale e recinzione in legno
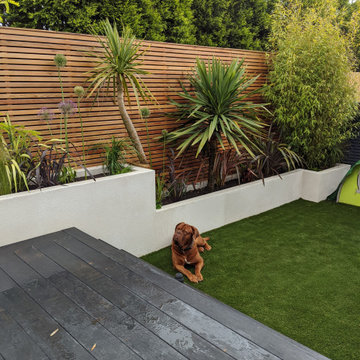
Canadian cedar, especially when treated with wood protection will stand out adding a stunning focal point regardless of the season.
Esempio di un giardino design esposto in pieno sole di medie dimensioni e dietro casa in estate con pedane e recinzione in legno
Esempio di un giardino design esposto in pieno sole di medie dimensioni e dietro casa in estate con pedane e recinzione in legno
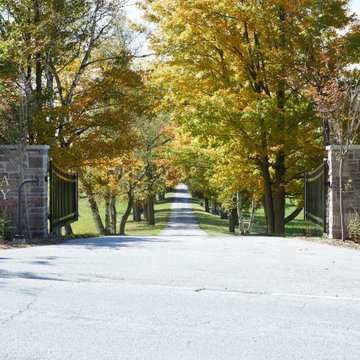
This estate is a transitional home that blends traditional architectural elements with clean-lined furniture and modern finishes. The fine balance of curved and straight lines results in an uncomplicated design that is both comfortable and relaxing while still sophisticated and refined. The red-brick exterior façade showcases windows that assure plenty of light. Once inside, the foyer features a hexagonal wood pattern with marble inlays and brass borders which opens into a bright and spacious interior with sumptuous living spaces. The neutral silvery grey base colour palette is wonderfully punctuated by variations of bold blue, from powder to robin’s egg, marine and royal. The anything but understated kitchen makes a whimsical impression, featuring marble counters and backsplashes, cherry blossom mosaic tiling, powder blue custom cabinetry and metallic finishes of silver, brass, copper and rose gold. The opulent first-floor powder room with gold-tiled mosaic mural is a visual feast.
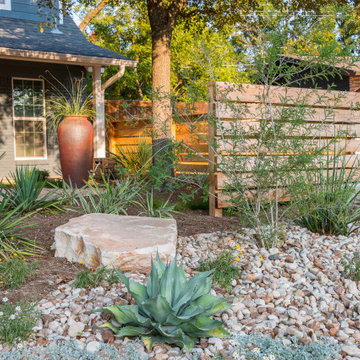
These homeowners were looking to up their hosting game by modernizing their property to create the ultimate entertainment space. A custom outdoor kitchen was added with a top of the line Delta Heat grill and a special nook for a Big Green Egg. Flagstone was added to create asymmetrical walkways throughout the yard that extended into a ring around the fire pit. Four rectangular trellises were added along the fence and shed, with an all metal pergola located at the back of the pool. This unique structure immediately draws the eye and adds a playful, artistic element to the rest of the space. The use of various sized rocks, gravel, and flagstone give a rough texture that creates a symbiosis with the metalwork. Silver Falls Dichondra creates a beautiful contrast to the rocks and can be found all over the property along with various other grasses, ferns, and agave. A large area of gravel rests on the side of the house, giving the client room to park a recreational vehicle. In front, a privacy fence was added along one of the property lines, leading into a drought resistant, eco-friendly section of yard. This fence, coupled with a giant boulder, doubles as a safety precaution in case drivers miss the turn and run into their lawn. This updated landscaping adds an effortless flow for guests to move from the front yard to the back while creating a very open, welcoming feel to all who enter.
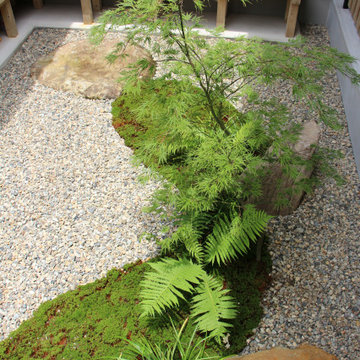
H HOUSE ガーデン&エクステリア工事 Photo by Green Scape Lab(GSL)
Foto di un giardino esposto in pieno sole di medie dimensioni e in cortile in primavera con ghiaia e recinzione in legno
Foto di un giardino esposto in pieno sole di medie dimensioni e in cortile in primavera con ghiaia e recinzione in legno
Giardini verdi - Foto e idee
3
