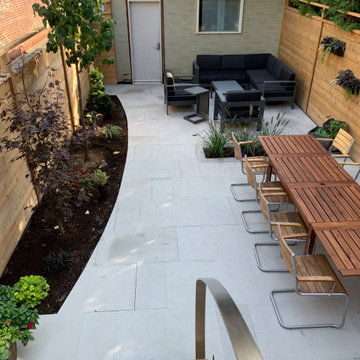Giardini - Privacy in Giardino, Giardini Formali - Foto e idee
Filtra anche per:
Budget
Ordina per:Popolari oggi
121 - 140 di 650 foto
1 di 3
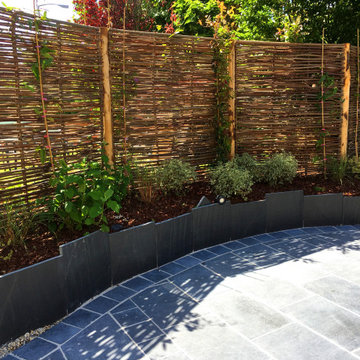
Création complète de l'entrée de l'Hotel l'Augeval
Cheminement en pierre bleue et soutènement en ardoise
Claustra en noisetier tressé accompagné d'Hortensia, plante grimpante et vivaces
Une ambiance cosy et luxuriante
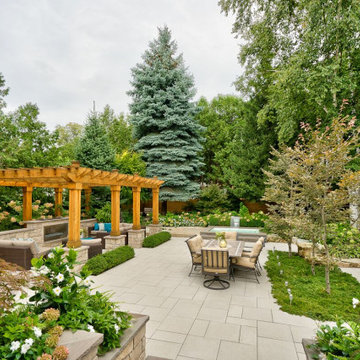
Ispirazione per un giardino classico esposto a mezz'ombra di medie dimensioni e dietro casa in estate con pavimentazioni in pietra naturale
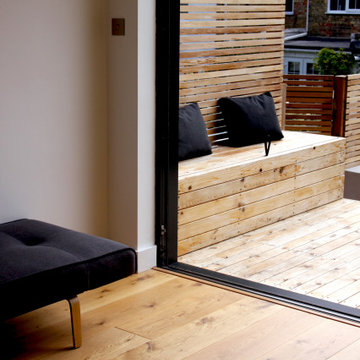
We love a cantilevered step and in this tiny Sevenoaks garden they help us fully utilise the space making it feel bigger.
This is the smallest garden we have designed to date, we call it our 'Pocket Garden', and we are very proud of it. We have transformed this tiny garden into a modern, easy to maintain social space.
The steps are cantilevering out of the deck creating a wonderful journey to the lower garden. Our clients said "We love the garden so thank you very much".
This garden has zero threshold - a smooth transition from inside to out. We have linked to their new wooden floors and dark grey windows, connecting and fusing the two, using a simple repeat palette of materials, textures and colours. We have incorporated a practical lift-up top to the bench to store their garden stuff. We have also included three re-circulating water blades that cascade into a dark grey pebble mulch. The lower area has been laid with astro turf, fitted to represent a carpet rather than a lawn. The oak sleepers, painted and matching the window frame, creating robust steps to the lower area, where we suspend a cantilevered bench from the boundary wall. We use very few plants - Dicksonia, Hosta, Polystichum and Buxus - an easy palette to maintain.
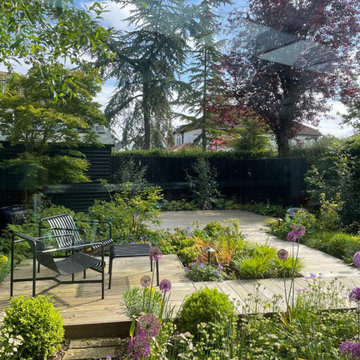
suburban small garden with woodland style to connect to nature
Foto di un giardino contemporaneo esposto a mezz'ombra dietro casa con pedane e recinzione in legno
Foto di un giardino contemporaneo esposto a mezz'ombra dietro casa con pedane e recinzione in legno
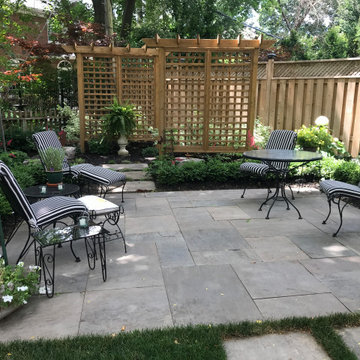
Square cut flagstone Patio with Pergola style Privacy screens
Immagine di un giardino in ombra di medie dimensioni e dietro casa in estate con pavimentazioni in pietra naturale
Immagine di un giardino in ombra di medie dimensioni e dietro casa in estate con pavimentazioni in pietra naturale
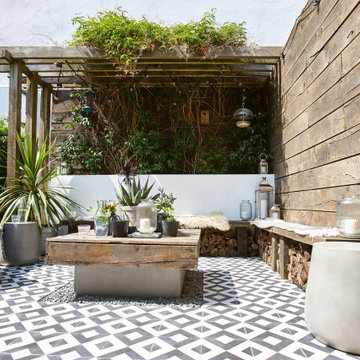
Foto di un piccolo giardino bohémian esposto a mezz'ombra dietro casa in estate con pavimentazioni in cemento e recinzione in legno
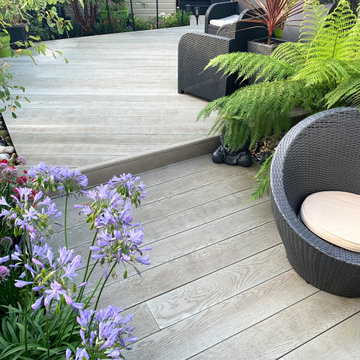
This client has had not one but now two gardens designed and landscaped by Karl Harrison Landscapes Ltd. The first project in 2011 involved a steep garden solved with a raised deck terrace made with Millboard Smoked oak and a bespoke balustrade. The balustrade leads you down the millboard steps to the hot tub.
The next project, completed in 2017, presented 1 main problem. Privacy! The garden was overlooked and the client still wanted a hot tub… who wouldn’t?
Karl had a simple and cost effective solution. Break the decking up with some planting. This will give the garden more depth making it feel bigger as well as give you more privacy. Doing this also covered the shed at the back of the garden. Using decking also made it easier to deal with the changes in level throughout the garden.
The new decking was an easy choice. The client loved the smoked oak millboard on their last garden and wanted the same again. After the site survey Karl drew out the garden to show the client exactly what their new garden would look like. Once signed off in the space of a week this is what we created.
For enquiries please get in touch karl@karlharrison.design
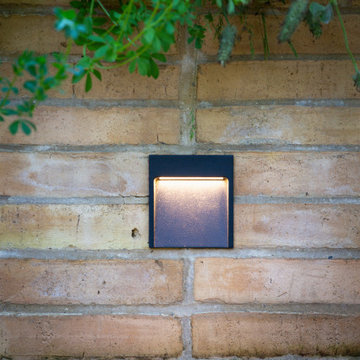
Completed in early summer 2019, a main feature of this small London garden is the central tapestry lawn. The clients were after a space that was very seasonal, full of flower and immersive. A pairing of one partner’s desire for an architectural feel to the overall garden and the other’s more natural, slight desire for wilderness was how the wildflower meadow become a central feature, yet was retained by a crisp framework of hard materials. The newly renovated house / extension had an overriding crisp and modern feel, using stacked Petersen bricks for the façade which we used as the basis for our material palette.
The upper terrace is formed of English Yorkstone to create a space for a couple of lounge chairs to sit below the canopy of an umbrella shaped Amelanchier tree and be looking towards the ponds through the ever-changing wildflower lawn. A clipped framework of a Hornbeam hedge that runs alongside the Yorkstone path, leads you to a lower more shaded gravel area, planted with a combination of different more shade and water loving plants. A gravel opening allows a couple of chairs to be positioned overlooking the water, and an option of a fire pit for warming cooler evenings.
The view from the inside of the house was key and the clients wished to feel that they could experience the British seasons. Amongst the wildflowers, scented, flowering shrubs are planted that are visible when the meadow is cut down, and provide a structural feel through the winter months. These bushy shrubs also help to create a feeling of privacy when inside.
This project architects were Michel Schranz - Design + Architecture.
Photography by Richard Bloom Photography.
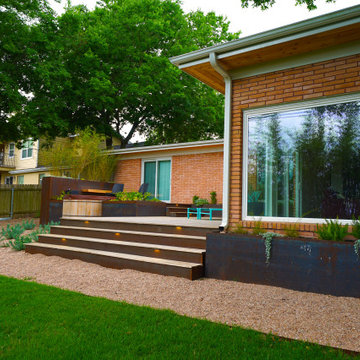
This project combines three main strengths of Smash Design Build: architecture, landscape, and craftsmanship in concise and composed spaces. Lush planting in modern, rusting steel planters surround wooden decks, which feature a Japanese soaking tub.
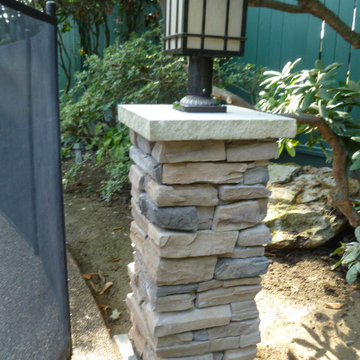
Eldorado Rustic Ledge veneered lamp post to illuminate the patio and pool deck.
Foto di un giardino contemporaneo esposto a mezz'ombra di medie dimensioni e dietro casa con pavimentazioni in pietra naturale
Foto di un giardino contemporaneo esposto a mezz'ombra di medie dimensioni e dietro casa con pavimentazioni in pietra naturale
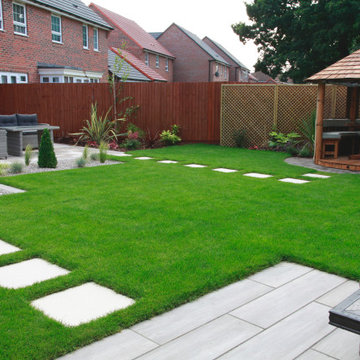
The client wanted a garden with a variety of entertaining areas and one that could be used all year round. We included a heated gazebo for the colder days and nights along with two other seating areas. The client also wanted a low maintenance garden as so we used porcelain birch effect tiles instead of timber to create a 'decking' effect area and this matched the rest of the porcelain tiles we used. There were walk ways between each area and low maintenance planting to complete the look.
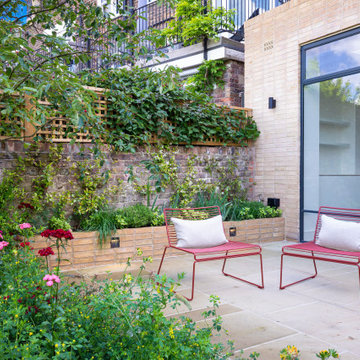
Completed in early summer 2019, a main feature of this small London garden is the central tapestry lawn. The clients were after a space that was very seasonal, full of flower and immersive. A pairing of one partner’s desire for an architectural feel to the overall garden and the other’s more natural, slight desire for wilderness was how the wildflower meadow become a central feature, yet was retained by a crisp framework of hard materials. The newly renovated house / extension had an overriding crisp and modern feel, using stacked Petersen bricks for the façade which we used as the basis for our material palette.
The upper terrace is formed of English Yorkstone to create a space for a couple of lounge chairs to sit below the canopy of an umbrella shaped Amelanchier tree and be looking towards the ponds through the ever-changing wildflower lawn. A clipped framework of a Hornbeam hedge that runs alongside the Yorkstone path, leads you to a lower more shaded gravel area, planted with a combination of different more shade and water loving plants. A gravel opening allows a couple of chairs to be positioned overlooking the water, and an option of a fire pit for warming cooler evenings.
The view from the inside of the house was key and the clients wished to feel that they could experience the British seasons. Amongst the wildflowers, scented, flowering shrubs are planted that are visible when the meadow is cut down, and provide a structural feel through the winter months. These bushy shrubs also help to create a feeling of privacy when inside.
This project architects were Michel Schranz - Design + Architecture.
Photography by Richard Bloom Photography.
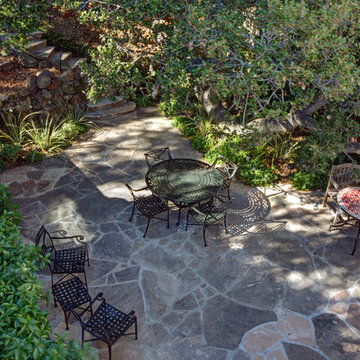
View of English style garden from upper deck.
Mitch Shenker Photography
Esempio di un giardino classico in ombra di medie dimensioni e dietro casa con pavimentazioni in pietra naturale
Esempio di un giardino classico in ombra di medie dimensioni e dietro casa con pavimentazioni in pietra naturale
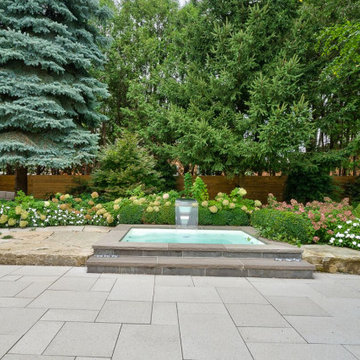
Foto di un giardino tradizionale esposto a mezz'ombra di medie dimensioni e dietro casa in estate con pavimentazioni in pietra naturale
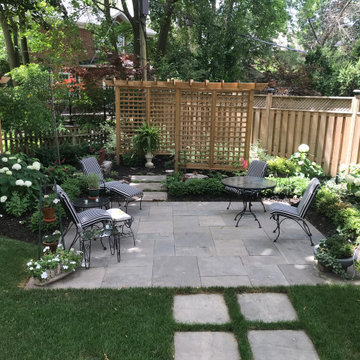
Square cut flagstone Patio with Pergola style Privacy screens
Ispirazione per un giardino in ombra di medie dimensioni e dietro casa in estate con pavimentazioni in pietra naturale
Ispirazione per un giardino in ombra di medie dimensioni e dietro casa in estate con pavimentazioni in pietra naturale
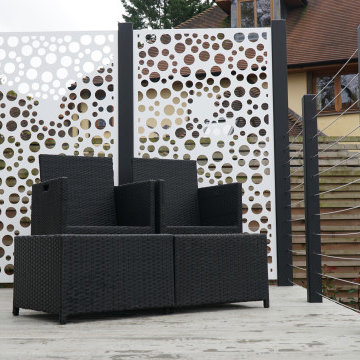
Like all projects this garden had a budget, we prefer to call this “An Investment”. The best place to start is with a design and materials specification. It’s at this point we can offer an accurate quotation and show off exactly what we can achieve within the budget.
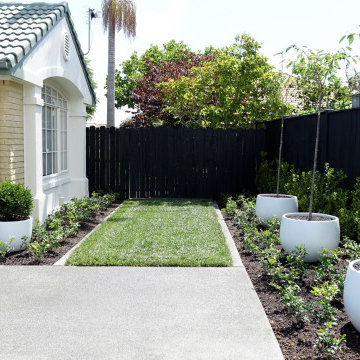
Esempio di un grande giardino contemporaneo esposto in pieno sole davanti casa in primavera con pavimentazioni in cemento e recinzione in legno
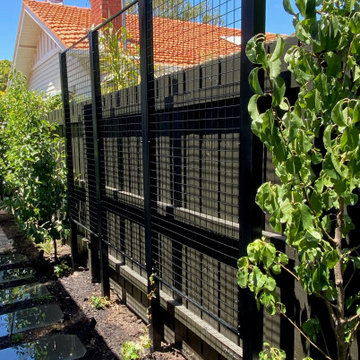
A family garden where the premium was on an open kick about lawn for the children, while also providing amazing outdoor entertaining and relaxation spaces for the parents.
Custom designed metal screens are installed to the narrow side garden to provide a frame for climbing plants and offer views from within the home and privacy from neighbours.
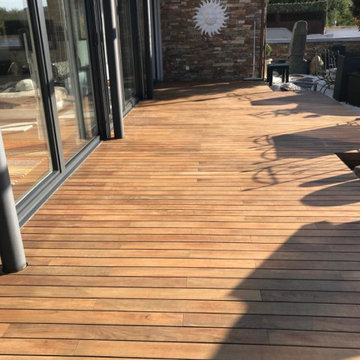
pavimento in teck trattato con oli naturali
Esempio di un grande giardino eclettico esposto in pieno sole davanti casa con pedane e recinzione in legno
Esempio di un grande giardino eclettico esposto in pieno sole davanti casa con pedane e recinzione in legno
Giardini - Privacy in Giardino, Giardini Formali - Foto e idee
7
