Giardini - Privacy in Giardino, Giardini Formali - Foto e idee
Filtra anche per:
Budget
Ordina per:Popolari oggi
141 - 160 di 649 foto
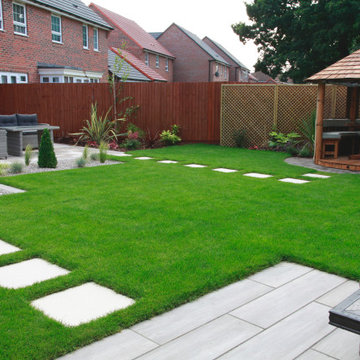
The client wanted a garden with a variety of entertaining areas and one that could be used all year round. We included a heated gazebo for the colder days and nights along with two other seating areas. The client also wanted a low maintenance garden as so we used porcelain birch effect tiles instead of timber to create a 'decking' effect area and this matched the rest of the porcelain tiles we used. There were walk ways between each area and low maintenance planting to complete the look.
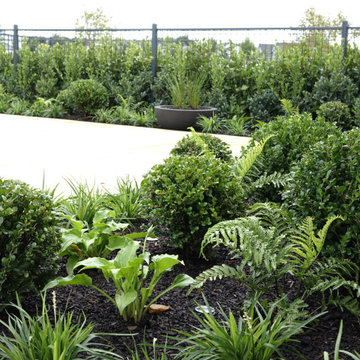
Foto di un grande giardino minimal esposto in pieno sole dietro casa in primavera con pedane e recinzione in legno
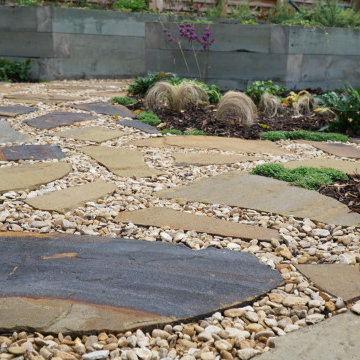
Like all projects this garden had a budget, we prefer to call this “An Investment”. The best place to start is with a design and materials specification. It’s at this point we can offer an accurate quotation and show off exactly what we can achieve within the budget.
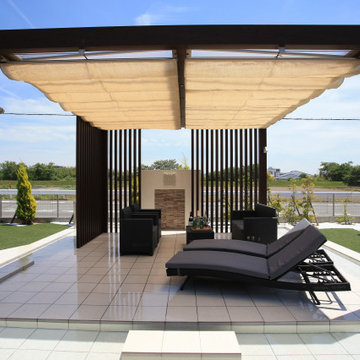
広い庭にウォーターガーデン。昼間はお子様の水の遊び場として、夜は大人のウォーターガーデンバーとして、また時には家族のバーベキュースペースになります。
Immagine di un grande giardino tropicale esposto in pieno sole nel cortile laterale in estate
Immagine di un grande giardino tropicale esposto in pieno sole nel cortile laterale in estate
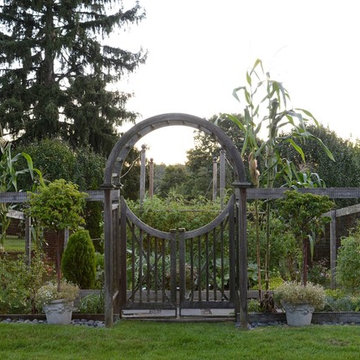
Photography by Stacy Bass
Ispirazione per un grande giardino tradizionale esposto a mezz'ombra dietro casa in autunno con pavimentazioni in cemento
Ispirazione per un grande giardino tradizionale esposto a mezz'ombra dietro casa in autunno con pavimentazioni in cemento
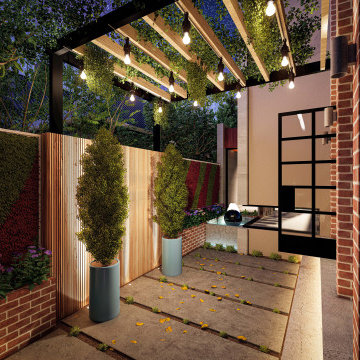
The courtyard of the house was based off the old industrial marine boatyards, with exposed brickwork and small square glazed panels. Over the generations, they were often patched and repaired with different glass panels, resulting in variance in colour and transparency. The steel framed doors open into the sunken courtyard that not only allowed for privacy but giving opportunity to create intrigue by way of light and shadow, dimension, and reflection - through lighting, materiality, wall openings and a water feature.
– DGK Architects
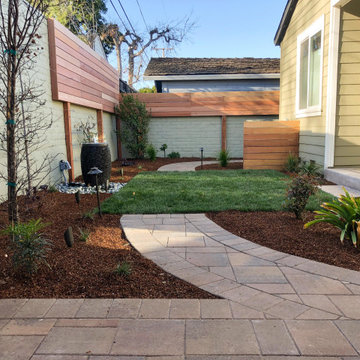
Esempio di un piccolo giardino design dietro casa con pavimentazioni in cemento e recinzione in legno
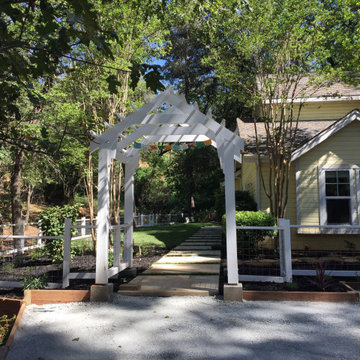
This project was to increase the elegance and define the entry to this wonderful home.
Ispirazione per un giardino country esposto a mezz'ombra davanti casa in primavera con pavimentazioni in cemento
Ispirazione per un giardino country esposto a mezz'ombra davanti casa in primavera con pavimentazioni in cemento
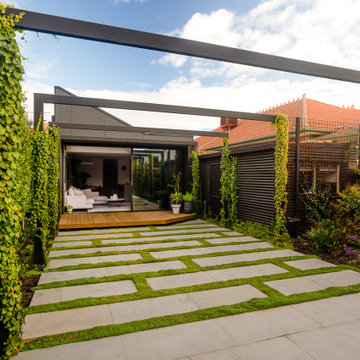
View over the backyard
1000X500mm sawn bluestone stretcher bond paving
Pratia ground cover, ficus flash hedge, crepe myrtle
Corrugated iron shed painted in "Night Sky"
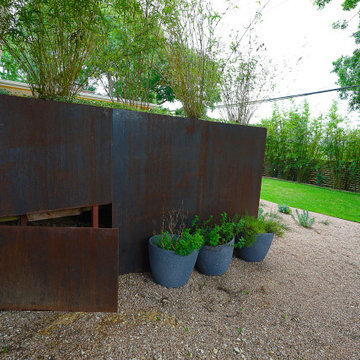
This project combines three main strengths of Smash Design Build: architecture, landscape, and craftsmanship in concise and composed spaces. Lush planting in modern, rusting steel planters surround wooden decks, which feature a Japanese soaking tub.
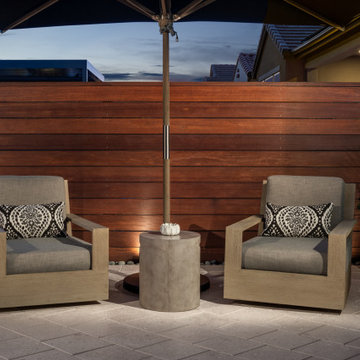
Ispirazione per un giardino mediterraneo di medie dimensioni e dietro casa
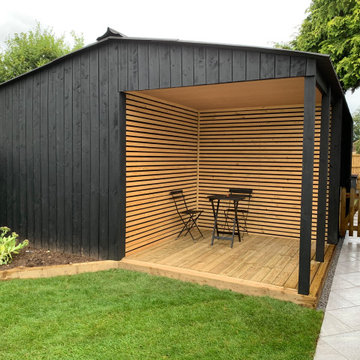
The hit-and-miss cladding completely brings this area to life.
Foto di un giardino industriale esposto in pieno sole di medie dimensioni e dietro casa in estate con pavimentazioni in pietra naturale e recinzione in legno
Foto di un giardino industriale esposto in pieno sole di medie dimensioni e dietro casa in estate con pavimentazioni in pietra naturale e recinzione in legno
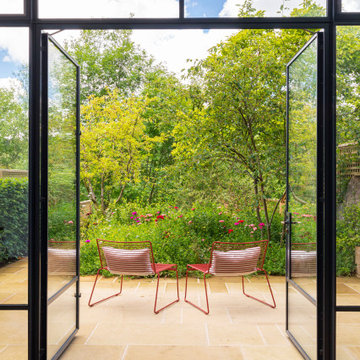
Completed in early summer 2019, a main feature of this small London garden is the central tapestry lawn. The clients were after a space that was very seasonal, full of flower and immersive. A pairing of one partner’s desire for an architectural feel to the overall garden and the other’s more natural, slight desire for wilderness was how the wildflower meadow become a central feature, yet was retained by a crisp framework of hard materials. The newly renovated house / extension had an overriding crisp and modern feel, using stacked Petersen bricks for the façade which we used as the basis for our material palette.
The upper terrace is formed of English Yorkstone to create a space for a couple of lounge chairs to sit below the canopy of an umbrella shaped Amelanchier tree and be looking towards the ponds through the ever-changing wildflower lawn. A clipped framework of a Hornbeam hedge that runs alongside the Yorkstone path, leads you to a lower more shaded gravel area, planted with a combination of different more shade and water loving plants. A gravel opening allows a couple of chairs to be positioned overlooking the water, and an option of a fire pit for warming cooler evenings.
The view from the inside of the house was key and the clients wished to feel that they could experience the British seasons. Amongst the wildflowers, scented, flowering shrubs are planted that are visible when the meadow is cut down, and provide a structural feel through the winter months. These bushy shrubs also help to create a feeling of privacy when inside.
This project architects were Michel Schranz - Design + Architecture.
Photography by Richard Bloom Photography.
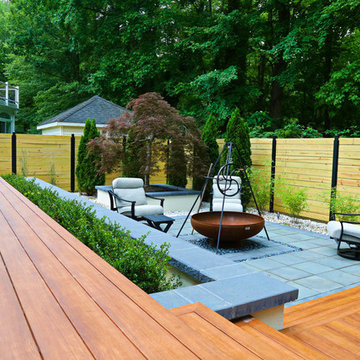
Contemporary and Zen like garden elements, raised planters and large mature Japanese maple that was placed by crane.
Immagine di un grande giardino design esposto a mezz'ombra dietro casa con pavimentazioni in cemento
Immagine di un grande giardino design esposto a mezz'ombra dietro casa con pavimentazioni in cemento
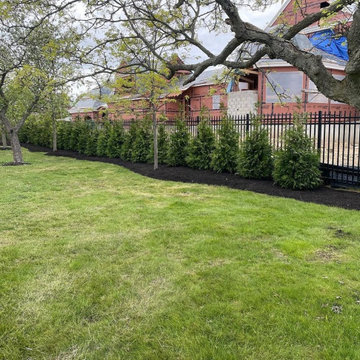
Ispirazione per un giardino di medie dimensioni e in cortile con recinzione in metallo
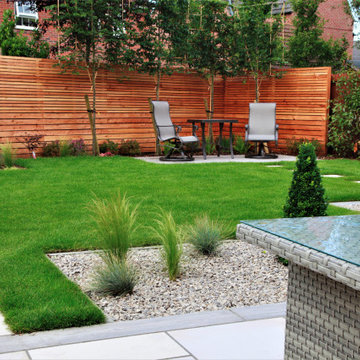
The client wanted a garden with a variety of entertaining areas and one that could be used all year round. We included a heated gazebo for the colder days and nights along with two other seating areas. The client also wanted a low maintenance garden as so we used porcelain birch effect tiles instead of timber to create a 'decking' effect area and this matched the rest of the porcelain tiles we used. There were walk ways between each area and low maintenance planting to complete the look.
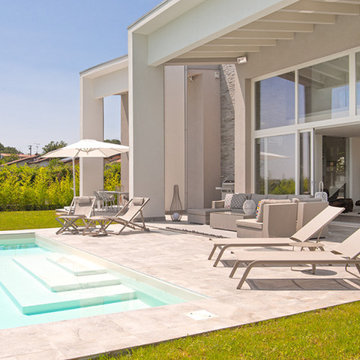
La piscina esterna, in asse con il corpo di fabbrica più grande e partendo dal portico, amplifica la percezione del verde del giardino e crea un continuum spaziale tra interno ed esterno.
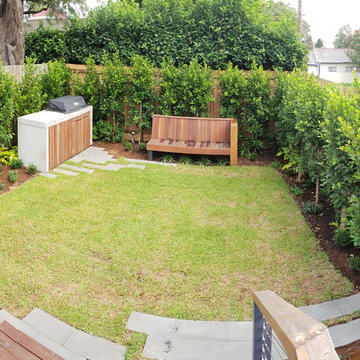
Contemporary urban courtyard for a young family.
Foto di un piccolo giardino design esposto in pieno sole dietro casa in estate con pavimentazioni in pietra naturale
Foto di un piccolo giardino design esposto in pieno sole dietro casa in estate con pavimentazioni in pietra naturale
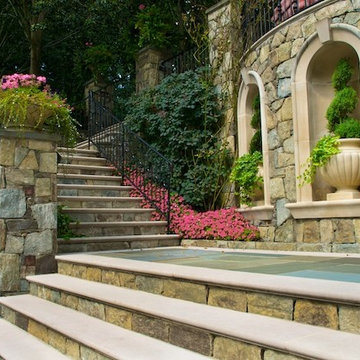
Idee per un giardino mediterraneo dietro casa con pavimentazioni in pietra naturale
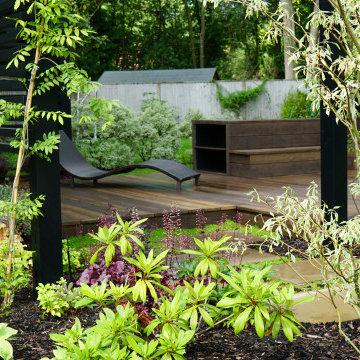
Garden design and landscaping Amersham.
This beautiful home in Amersham needed a garden to match. Karl stepped in to offer a complete garden design for both front and back gardens. Once the design was approved Karl and his team were also asked to carry out the landscaping works.
With a large space to cover Karl chose to use mass planting to help create new zones within the garden. This planting was also key to getting lots of colours spread throughout the spaces.
In these new zones, Karl was able to use more structural materials to make the spaces more defined as well as private. These structural elements include raised Millboard composite decking which also forms a large bench. This creates a secluded entertaining zone within a large bespoke Technowood black pergola.
Within the planting specification, Karl allowed for a wide range of trees. Here is a flavour of the trees and a taste of the flowering shrubs…
Acer – Bloodgood, Fireglow, Saccharinum for its rapid growth and palmatum ‘Sango-kaku’ (one of my favourites).
Cercis candensis ‘Forest Pansy’
Cornus contraversa ‘Variegata’, ‘China Girl’, ‘Venus’ (Hybrid).
Magnolia grandiflora ‘Goliath’
Philadelphus ‘Belle Etoile’
Viburnum bodnantensa ‘Dawn’, Dentatum ‘Blue Muffin’ (350 Kgs plus), Opulus ‘Roseum’
Philadelphus ‘Manteau d’Hermine’
You will notice in the planting scheme there are various large rocks. These are weathered limestone rocks from CED. We intentionally planted Soleirolia soleirolii and ferns around them to encourage more moss to grow on them.
For more information on this project have a look at our website - https://karlharrison.design/professional-landscaping-amersham/
Giardini - Privacy in Giardino, Giardini Formali - Foto e idee
8