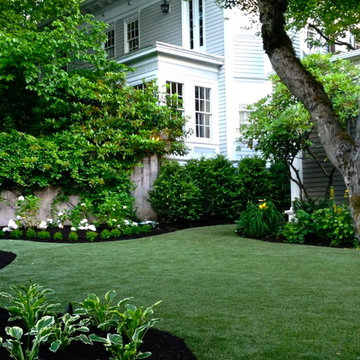Giardini piccoli in ombra - Foto e idee
Filtra anche per:
Budget
Ordina per:Popolari oggi
41 - 60 di 2.551 foto
1 di 3
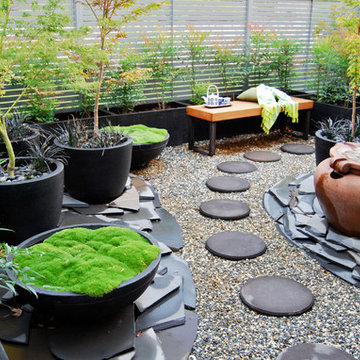
A quiet retreat off the study of the house, the clients wanted a serene place where they could forget their daily troubles.
Paul Huskinson - photographer
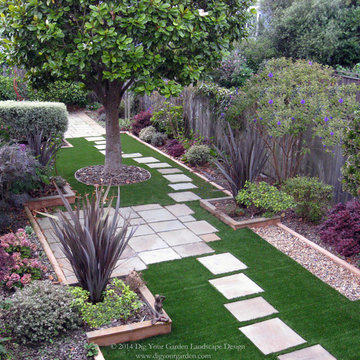
This tired, unused San Francisco backyard was transformed into a modern, low-maintenance landscape with site-appropriate plantings enhanced by raised planting beds and a lead-free artificial lawn to replace the existing water-thirsty lawn. I created two separate "rooms" to break up the long narrow yard, and specified full range blue stone for the two small patio areas, connected by a curved pattern of rectangular pavers of the same natural stone. The raised concrete rectangular planting beds were incorporated to bring more movement and interest to the landscape along with gravel bed accents alongside. Some of the existing concrete remained, and was stained with a color to compliment the natural stone. These photos were taken over a three year period. Photos: © Landscape Designer, Eileen Kelly, Dig Your Garden Landscape Design.
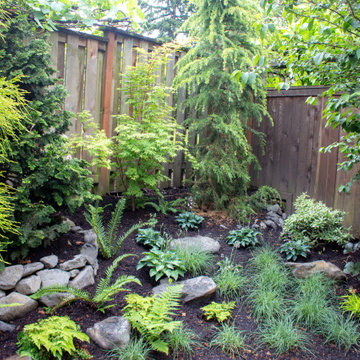
This compact, urban backyard was in desperate need of privacy. We created a series of outdoor rooms, privacy screens, and lush plantings all with an Asian-inspired design sense. Elements include a covered outdoor lounge room, sun decks, rock gardens, shade garden, evergreen plant screens, and raised boardwalk to connect the various outdoor spaces. The finished space feels like a true backyard oasis.
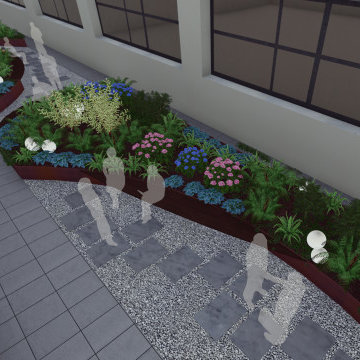
Stilul contemporan de amenajare adoptat evidențează clădirea prin formele geometrice propuse. Prin aceste forme s-au creat spații variante pentru activități de relaxare.
Plantele alese sunt plante de umbră și semiumbră. Acestea oferă decor prin port, ramuri, foliaj, flori și fructe. În perioada iernii vor decora exemplarele de mahonie cu foliaj persistent și exemplarele de iederă, dar vor exista și pete de culoare oferite de ramurile de culoare
roșie ale exemplarelor de corn variegat.
Întreaga amenajare oferă un loc ideal de relaxare pentru angajați. Băncile sinuoase sunt integrate în jardinierele de corten oferind numeroase spații de relaxare și dihnă.
Formele sinuoase adoptate oferă posibilitatea de a explora locul și de a reduce efectul de claustrofobie oferit de clădire.
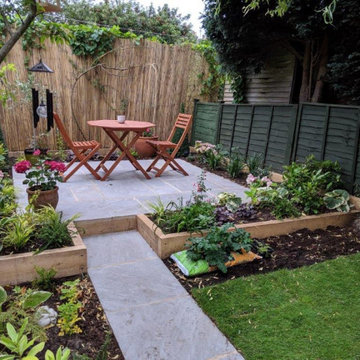
A small shady back garden area designed for young professionals as a beautiful entertaining area.
Ispirazione per un piccolo giardino contemporaneo in ombra dietro casa con pavimentazioni in cemento
Ispirazione per un piccolo giardino contemporaneo in ombra dietro casa con pavimentazioni in cemento
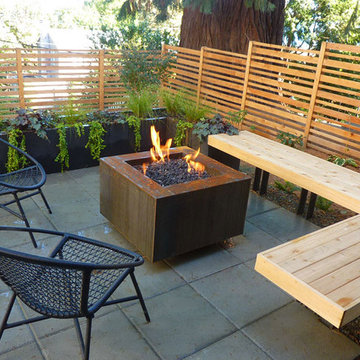
A shady front yard paver patio in the Madrona neighborhood of Seattle under a large Sequoia tree. Corten steel planters with Creeping Jenny and Carex spilling over. The steel gas firepit brings warmth to the seating area wrapped by a cedar built-in bench.
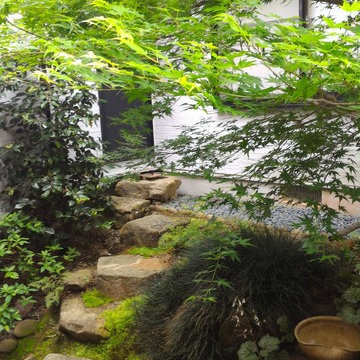
Immagine di un piccolo giardino etnico in ombra in cortile in estate con un ingresso o sentiero e pavimentazioni in pietra naturale
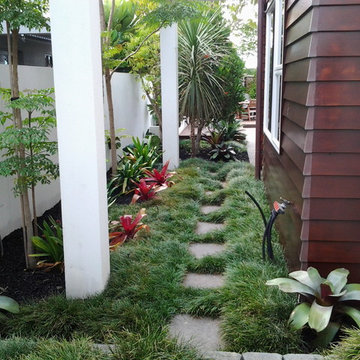
Western side of property. General maintenance carried out and bromeliads planted for a pop of colour and to provide balance at the start of the stepping stones, while the bright coloured bromeliads draw the eye down the path.
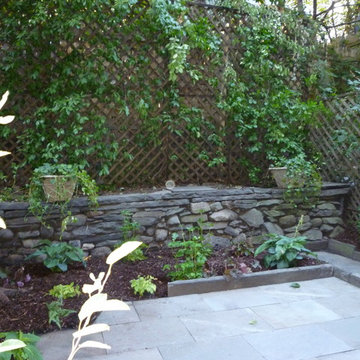
Renovation of a NY City brownstone backyard patio. Shade conditions. New blue stone pavers added protecting existing tree roots. Large tree romoval.
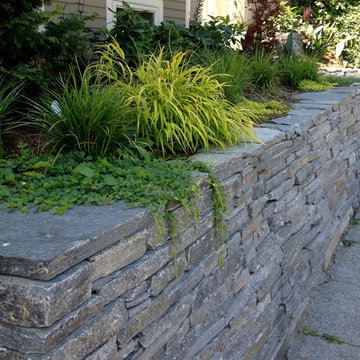
Foto di un piccolo giardino classico in ombra davanti casa in estate con un muro di contenimento
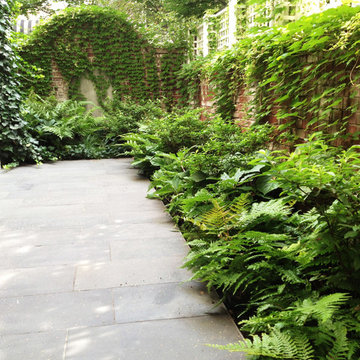
A private children’s foundation hired award-winning architecture firm, Christoff : Finio Architects, to renovate and remodel the classical-style townhouse structure into a modern and light-filled headquarters. Christoff : Finio contacted Hans to develop a planting plan for the intimate, rear courtyard gardens as well as a planting scheme for the front tree bed. We carefully selected plant material that could thrive in an extremely low-light environment while providing seasonal interest and color as a counterpoint to the modern interior. Herbaceous flowering and evergreen plants were selected to drift through each other with intermittent vertical accents, creating a lush courtyard border.
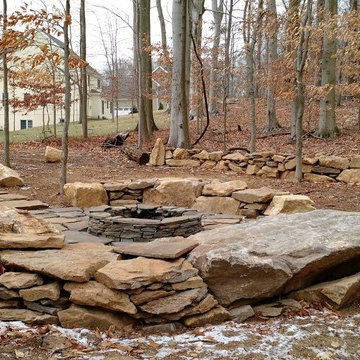
All boulders were found on property and used to make the walls.
Idee per un piccolo giardino rustico in ombra dietro casa con un focolare e pavimentazioni in pietra naturale
Idee per un piccolo giardino rustico in ombra dietro casa con un focolare e pavimentazioni in pietra naturale
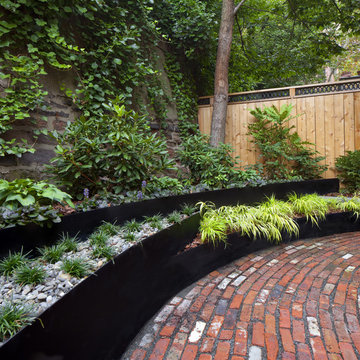
Photography by Anthony Crisafulli
Foto di un piccolo giardino eclettico in ombra dietro casa con un muro di contenimento e pavimentazioni in mattoni
Foto di un piccolo giardino eclettico in ombra dietro casa con un muro di contenimento e pavimentazioni in mattoni
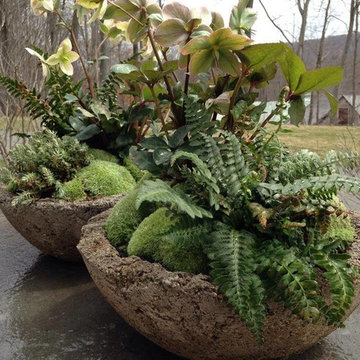
Cushion moss, Ivory Prince Lenten Rose and Western Sword fern
Esempio di un piccolo giardino tradizionale in ombra dietro casa in primavera con un giardino in vaso
Esempio di un piccolo giardino tradizionale in ombra dietro casa in primavera con un giardino in vaso
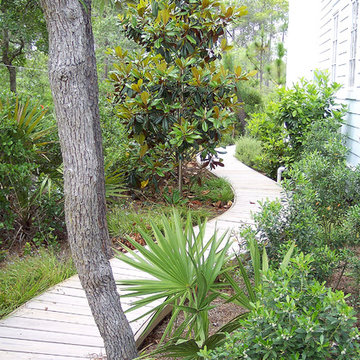
Alan D Holt ASLA Landscape Architect
This elevated deck winds through the native landscape.
Ispirazione per un piccolo giardino stile marino in ombra nel cortile laterale in estate con pedane e un ingresso o sentiero
Ispirazione per un piccolo giardino stile marino in ombra nel cortile laterale in estate con pedane e un ingresso o sentiero
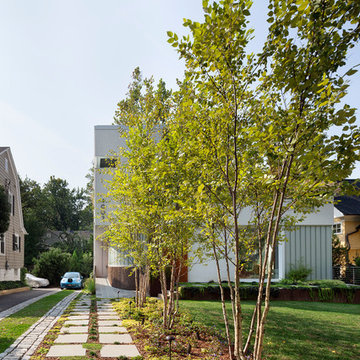
Immagine di un piccolo giardino design in ombra davanti casa in estate con pavimentazioni in pietra naturale
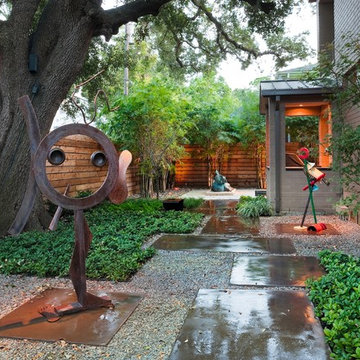
A family in West University contacted us to design a contemporary Houston landscape for them. They live on a double lot, which is large for that neighborhood. They had built a custom home on the property, and they wanted a unique indoor-outdoor living experience that integrated a modern pool into the aesthetic of their home interior.
This was made possible by the design of the home itself. The living room can be fully opened to the yard by sliding glass doors. The pool we built is actually a lap swimming pool that measures a full 65 feet in length. Not only is this pool unique in size and design, but it is also unique in how it ties into the home. The patio literally connects the living room to the edge of the water. There is no coping, so you can literally walk across the patio into the water and start your swim in the heated, lighted interior of the pool.
Even for guests who do not swim, the proximity of the water to the living room makes the entire pool-patio layout part of the exterior design. This is a common theme in modern pool design.
The patio is also notable because it is constructed from stones that fit so tightly together the joints seem to disappear. Although the linear edges of the stones are faintly visible, the surface is one contiguous whole whose linear seamlessness supports both the linearity of the home and the lengthwise expanse of the pool.
While the patio design is strictly linear to tie the form of the home to that of the pool, our modern pool is decorated with a running bond pattern of tile work. Running bond is a design pattern that uses staggered stone, brick, or tile layouts to create something of a linear puzzle board effect that captures the eye. We created this pattern to compliment the brick work of the home exterior wall, thus aesthetically tying fine details of the pool to home architecture.
At the opposite end of the pool, we built a fountain into the side of the home's perimeter wall. The fountain head is actually square, mirroring the bricks in the wall. Unlike a typical fountain, the water here pours out in a horizontal plane which even more reinforces the theme of the quadrilateral geometry and linear movement of the modern pool.
We decorated the front of the home with a custom garden consisting of small ground cover plant species. We had to be very cautious around the trees due to West U’s strict tree preservation policies. In order to avoid damaging tree roots, we had to avoid digging too deep into the earth.
The species used in this garden—Japanese Ardesia, foxtail ferns, and dwarf mondo not only avoid disturbing tree roots, but they are low-growth by nature and highly shade resistant. We also built a gravel driveway that provides natural water drainage and preserves the root zone for trees. Concrete pads cross the driveway to give the homeowners a sure-footing for walking to and from their vehicles.
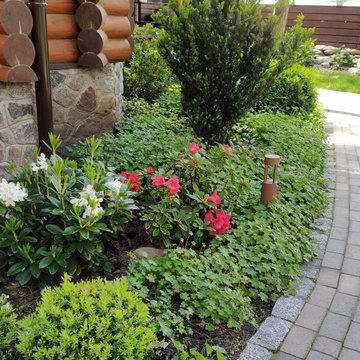
Immagine di un piccolo privacy in giardino scandinavo in ombra dietro casa in primavera con pavimentazioni in pietra naturale e recinzione in pietra
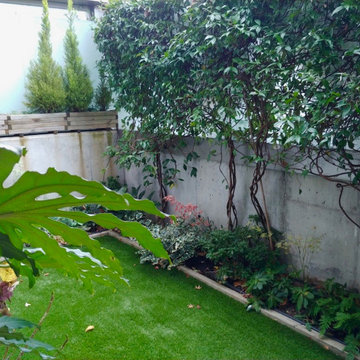
El jardín después de la reforma.
Esempio di un piccolo giardino moderno in ombra dietro casa
Esempio di un piccolo giardino moderno in ombra dietro casa
Giardini piccoli in ombra - Foto e idee
3
