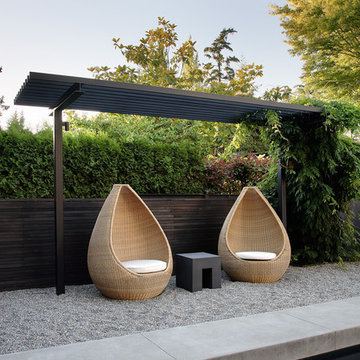Giardini moderni - Foto e idee
Filtra anche per:
Budget
Ordina per:Popolari oggi
21 - 40 di 265 foto
1 di 3
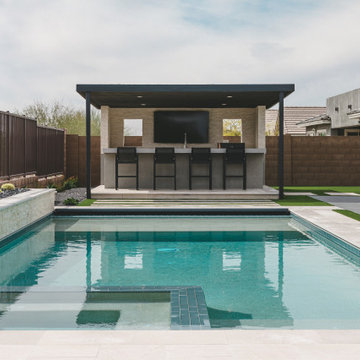
Inspired by the desire to connect the cozy contemporary interior with the natural desert landscape, this project created an inviting outdoor kitchen and pool area. With split-faced limestone cladding, a gray-toned countertop, and large-format vein-cut limestone pavers, the design seamlessly bridged the indoor and outdoor spaces. Windowed cutouts on the feature wall framed picturesque sunsets, offering an open feel while ensuring privacy. Through innovative design elements and careful material selection, this desert oasis surpassed expectations, providing unforgettable moments of outdoor dining and relaxation in a harmonious and stylish setting.
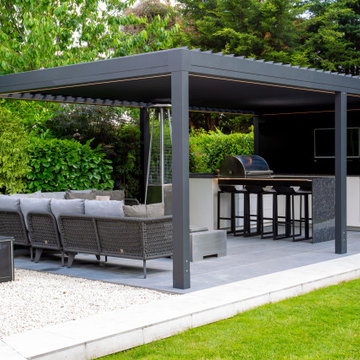
Outdoor kitchen accompanied by seating area and aluminium pergola to keep the area covered all year round.
Esempio di un grande vialetto d'ingresso minimalista esposto in pieno sole dietro casa in estate
Esempio di un grande vialetto d'ingresso minimalista esposto in pieno sole dietro casa in estate
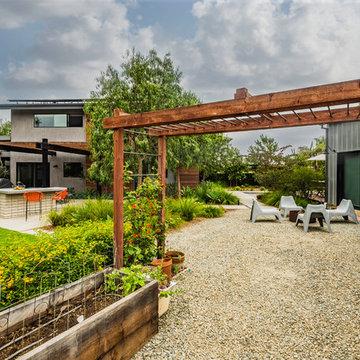
PixelProFoto
Foto di un giardino formale minimalista esposto a mezz'ombra di medie dimensioni e dietro casa con un giardino in vaso e ghiaia
Foto di un giardino formale minimalista esposto a mezz'ombra di medie dimensioni e dietro casa con un giardino in vaso e ghiaia
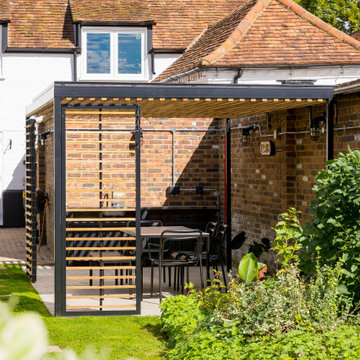
This bespoke pergola was inspired by the colours and aesthetics of the client’s home, a stunning grade II listed 17th century property set within a small hamlet in St Albans. The brief was to create an outdoor area that would work socially and house a dining/BBQ area whilst providing protection from the elements. We used a small, mild steel profile to construct an elegant frame that supports a flat roof of 16mm twin wall polycarbonate roof which naturally provides shelter in wet weather. We included a 50x25mm Iroko timber batten soffit to introduce horizontal lines as a decorative feature that are spaced apart to let natural light through into the dining area. The inclusion of our bespoke pivoting shutters was to offer solar shading in a variety of positions, especially against the evening sun.
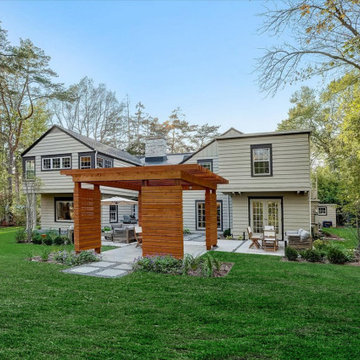
An overall daytime photo of the pergola and patio from the deep backyard.
Idee per un giardino minimalista esposto a mezz'ombra di medie dimensioni e dietro casa con pavimentazioni in pietra naturale
Idee per un giardino minimalista esposto a mezz'ombra di medie dimensioni e dietro casa con pavimentazioni in pietra naturale
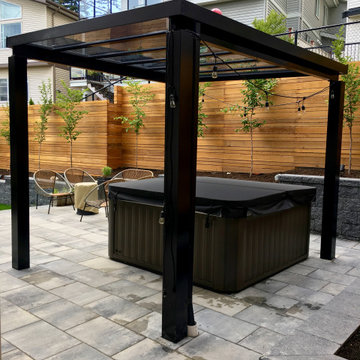
The hot tub was positioned offset to the West side to make room for a raised wooden side deck to be placed adjacent to the tub for easy in and out flow
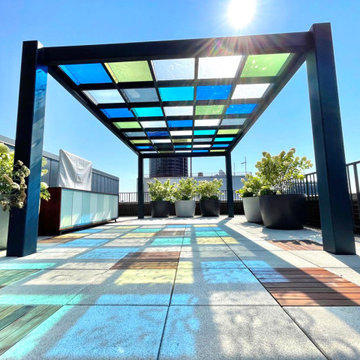
Polychromatic glass pergola, planters, custom storage cabinet, outdoor tv, ipe pavers, curved storage benches
Ispirazione per un grande giardino moderno esposto in pieno sole sul tetto con pavimentazioni in cemento
Ispirazione per un grande giardino moderno esposto in pieno sole sul tetto con pavimentazioni in cemento
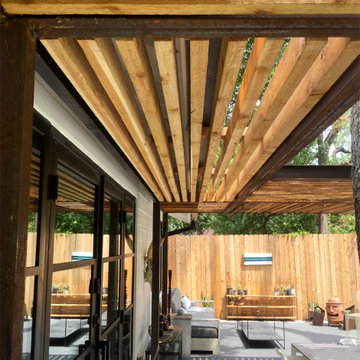
At Native Edge Landscape, we believe that outdoor spaces are canvases for artistic expression and harmonious design. In one of our recent projects, we had the opportunity to create a breathtaking pergola that seamlessly blended with the surrounding environment while showcasing the unique artful taste of our clients. Join us as we explore the captivating details of this design and the meticulous craftsmanship that went into creating a truly remarkable outdoor space.
The Pergola: A Perfect Fusion of Steel and Cedar
The focal point of this project is undoubtedly the large pergola, which we carefully constructed from steel C-channel and rough cedar purlins. The combination of these materials resulted in a striking aesthetic that effortlessly marries strength and natural beauty. The warm tones of each play off one another and come alive in the sunlight, while the alternating basketweave layout of the slats offer even more visual interest as well as variation in the provided shade. The design concept was carefully planned to ensure the purlins fit snugly into the channel, cleverly concealing any visible fasteners. This attention to detail adds to the sleek and streamlined appearance of the pergola, elevating its visual appeal and rustic elegance.
Working in Harmony with Nature
One of the most remarkable aspects of this project is how the pergola and the clam shell-colored Trex deck were thoughtfully designed to complement and highlight the existing large red oak tree. Rather than overshadowing or competing with its natural beauty, the design gracefully worked around the tree, creating a harmonious coexistence between human craftsmanship and nature's elegance.
Mid-Century Modern Charm with an Artful Twist
While the overall design of the space exudes mid-century modern aesthetics, what truly makes this project stand out is the clients' unique and artful taste. Their personal touch can be seen in the selection of decor, furniture, and subtle embellishments that add character and personality to the space. The result is a stunning blend of timeless design principles and the clients' individual artistic expression, creating a truly one-of-a-kind outdoor sanctuary.
Craftsmanship that Inspires
Every element of this project, from the pergola's construction to the careful integration of existing natural features, is a testament to the exceptional craftsmanship of the Native Edge Landscape team. With an unwavering commitment to excellence, our designers and craftsmen brought the clients' vision to life, transforming their outdoor space into a work of art.
The large pergola in this project serves as a striking centerpiece, combining the remarkable simplicity of steel and cedar to create a visually striking structure that harmonizes with the surrounding environment. Through careful design and meticulous craftsmanship, we successfully incorporated the clients' artful taste, resulting in a space that reflects their unique style while embracing mid-century modern charm. At Native Edge Landscape, we take pride in creating outdoor spaces that are not only aesthetically stunning but also deeply personal and reflective of our clients' individuality.
If you're seeking to transform your own yard into a captivating art space, we invite you to contact Native Edge Landscape. Our team of experts is ready to bring your vision to life, combining artistry, sustainability, and conscientious craftsmanship to create an outdoor sanctuary that is truly extraordinary. Let us inspire and elevate your outdoor living experience today.
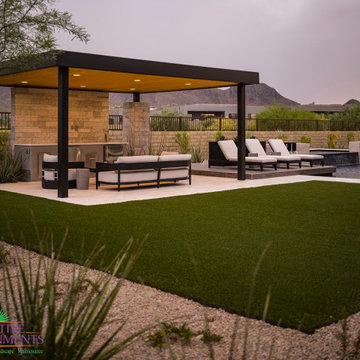
We provide award-winning pool, spa, landscape design, and construction services. Consult with our designers today by calling (480) 777-9305.
Immagine di un grande giardino formale moderno esposto a mezz'ombra dietro casa in estate con pavimentazioni in cemento e recinzione in metallo
Immagine di un grande giardino formale moderno esposto a mezz'ombra dietro casa in estate con pavimentazioni in cemento e recinzione in metallo
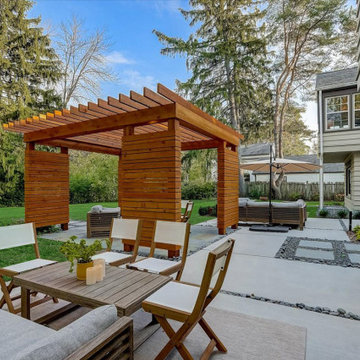
View highlighting the various outdoor rooms within the patio space.
Immagine di un giardino minimalista esposto a mezz'ombra di medie dimensioni e dietro casa con pavimentazioni in pietra naturale
Immagine di un giardino minimalista esposto a mezz'ombra di medie dimensioni e dietro casa con pavimentazioni in pietra naturale
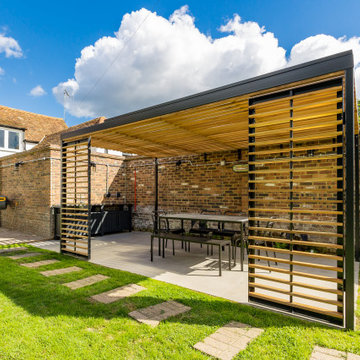
This bespoke pergola was inspired by the colours and aesthetics of the client’s home, a stunning grade II listed 17th century property set within a small hamlet in St Albans. The brief was to create an outdoor area that would work socially and house a dining/BBQ area whilst providing protection from the elements. We used a small, mild steel profile to construct an elegant frame that supports a flat roof of 16mm twin wall polycarbonate roof which naturally provides shelter in wet weather. We included a 50x25mm Iroko timber batten soffit to introduce horizontal lines as a decorative feature that are spaced apart to let natural light through into the dining area. The inclusion of our bespoke pivoting shutters was to offer solar shading in a variety of positions, especially against the evening sun.
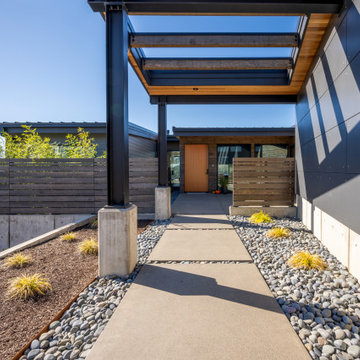
View to entry standing under the pergola.
Idee per un giardino xeriscape moderno esposto in pieno sole di medie dimensioni in primavera con pavimentazioni in cemento e recinzione in legno
Idee per un giardino xeriscape moderno esposto in pieno sole di medie dimensioni in primavera con pavimentazioni in cemento e recinzione in legno
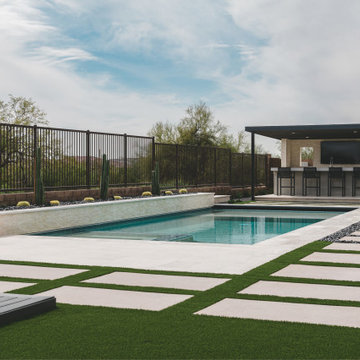
Inspired by the desire to connect the cozy contemporary interior with the natural desert landscape, this project created an inviting outdoor kitchen and pool area. With split-faced limestone cladding, a gray-toned countertop, and large-format vein-cut limestone pavers, the design seamlessly bridged the indoor and outdoor spaces. Windowed cutouts on the feature wall framed picturesque sunsets, offering an open feel while ensuring privacy. Through innovative design elements and careful material selection, this desert oasis surpassed expectations, providing unforgettable moments of outdoor dining and relaxation in a harmonious and stylish setting.
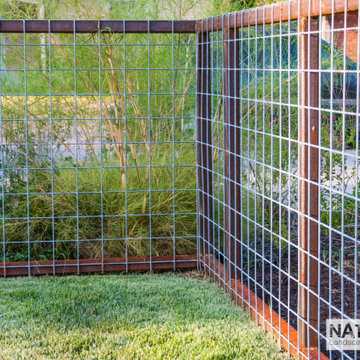
Idee per un giardino xeriscape moderno esposto a mezz'ombra di medie dimensioni e davanti casa in estate con pavimentazioni in pietra naturale e recinzione in metallo
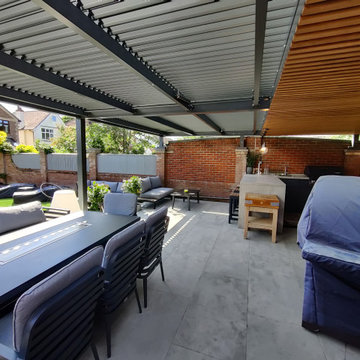
This featured project includes our latest bespoke pergola includes a rotating louvred roof and flat roof over a patio that features an outdoor kitchen and seating areas.
This bespoke aluminium structure was designed to fit the existing patio footprint and maximise the space beneath. We also featured iroko timber battening to the soffit, LED downlights to the louvred roof, pendant lights above the kitchen bar and bespoke aluminium planters.
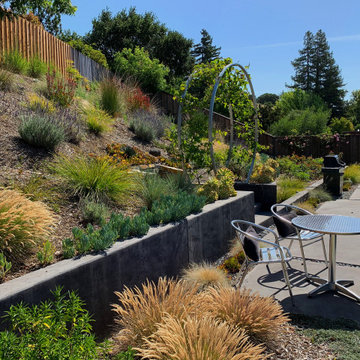
The "Gracie Modern Arbors" (by TerraTrellis) offer eye-catching focal points. Three installed to bring interest and needed height over a long pathway ramp with grape vines. Another frames a stairway to the hillside with a flowering Passion vine. The sloped hillsides were revamped to include low-water and low-maintenance plants that include CA natives, flowing grasses, other Mediterranean plants and several succulents.
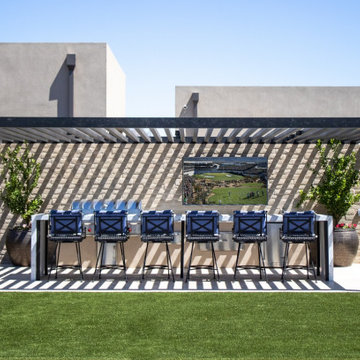
Creative Environments prides itself in providing cutting-edge professional landscape design services for residential and commercial settings.
Foto di un ampio giardino formale moderno esposto a mezz'ombra dietro casa in estate con pavimentazioni in cemento e recinzione in metallo
Foto di un ampio giardino formale moderno esposto a mezz'ombra dietro casa in estate con pavimentazioni in cemento e recinzione in metallo
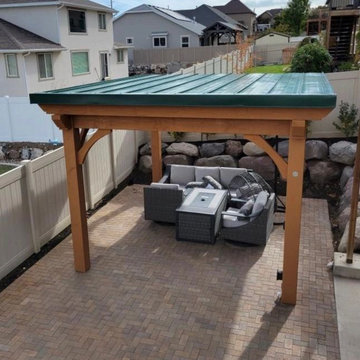
After pergola is installed
Immagine di un giardino formale minimalista di medie dimensioni e dietro casa con pavimentazioni in mattoni
Immagine di un giardino formale minimalista di medie dimensioni e dietro casa con pavimentazioni in mattoni
Giardini moderni - Foto e idee
2

