Giardini moderni - Foto e idee
Filtra anche per:
Budget
Ordina per:Popolari oggi
41 - 60 di 265 foto
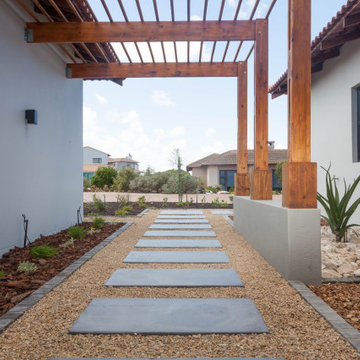
Ispirazione per un giardino formale moderno esposto in pieno sole di medie dimensioni e davanti casa con pavimentazioni in mattoni
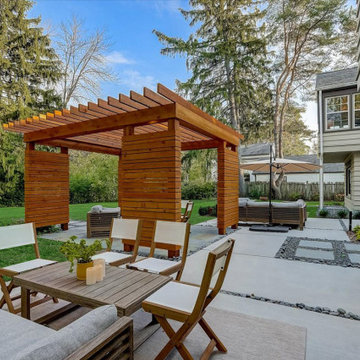
View highlighting the various outdoor rooms within the patio space.
Immagine di un giardino minimalista esposto a mezz'ombra di medie dimensioni e dietro casa con pavimentazioni in pietra naturale
Immagine di un giardino minimalista esposto a mezz'ombra di medie dimensioni e dietro casa con pavimentazioni in pietra naturale
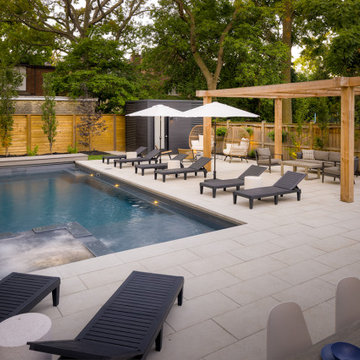
This complete backyard landscaping project features a beautiful stone interlocking patio and walkway, a brand new fiberglass pool installation with a swim spa, and even a handcrafted wooden pergola to top it all off!
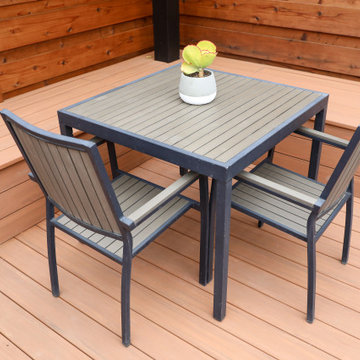
Residential home in Santa Cruz, CA
This stunning front and backyard project was so much fun! The plethora of K&D's scope of work included: smooth finished concrete walls, multiple styles of horizontal redwood fencing, smooth finished concrete stepping stones, bands, steps & pathways, paver patio & driveway, artificial turf, TimberTech stairs & decks, TimberTech custom bench with storage, shower wall with bike washing station, custom concrete fountain, poured-in-place fire pit, pour-in-place half circle bench with sloped back rest, metal pergola, low voltage lighting, planting and irrigation! (*Adorable cat not included)
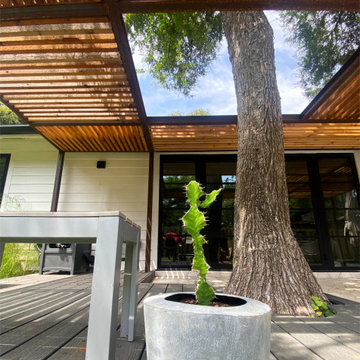
Working in Harmony with Nature
One of the most remarkable aspects of this project is how the pergola and the clam shell-colored Trex deck were thoughtfully designed to complement and highlight the existing large red oak tree. Rather than overshadowing or competing with its natural beauty, the design gracefully worked around the tree, creating a harmonious coexistence between human craftsmanship and nature’s elegance.
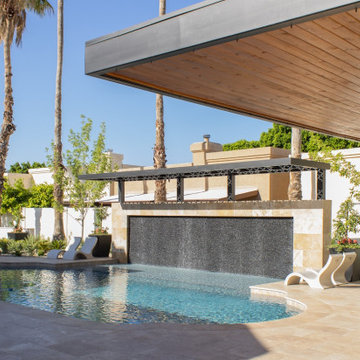
Creative Environments prides itself in providing cutting-edge professional landscape design services for residential and commercial settings.
Immagine di un ampio giardino formale moderno esposto a mezz'ombra dietro casa in estate con pavimentazioni in cemento e recinzione in metallo
Immagine di un ampio giardino formale moderno esposto a mezz'ombra dietro casa in estate con pavimentazioni in cemento e recinzione in metallo
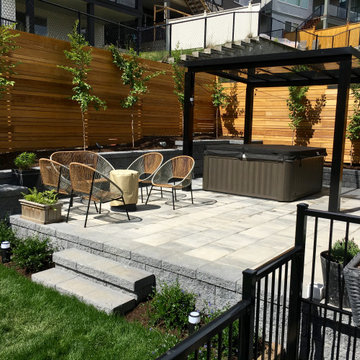
Seated area next to the covered hot tub continues the conversation comfortably...
Foto di un giardino moderno esposto in pieno sole di medie dimensioni in primavera con pavimentazioni in cemento, recinzione in legno e un pendio, una collina o una riva
Foto di un giardino moderno esposto in pieno sole di medie dimensioni in primavera con pavimentazioni in cemento, recinzione in legno e un pendio, una collina o una riva
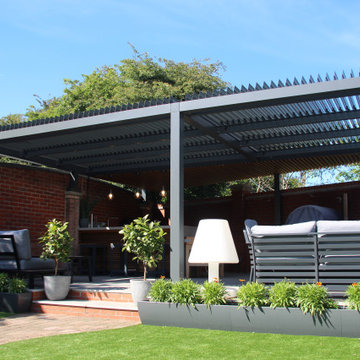
This featured project includes our latest bespoke pergola includes a rotating louvred roof and flat roof over a patio that features an outdoor kitchen and seating areas.
This bespoke aluminium structure was designed to fit the existing patio footprint and maximise the space beneath. We also featured iroko timber battening to the soffit, LED downlights to the louvred roof, pendant lights above the kitchen bar and bespoke aluminium planters.
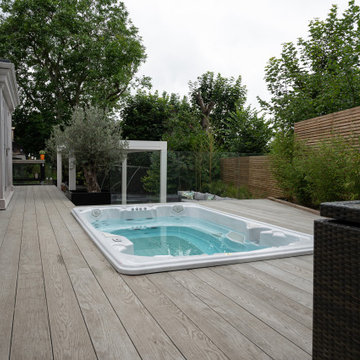
Sunk in-ground Hydropool swim spa just off from the outdoor kitchen area.
Idee per un grande vialetto d'ingresso minimalista esposto in pieno sole dietro casa in estate
Idee per un grande vialetto d'ingresso minimalista esposto in pieno sole dietro casa in estate
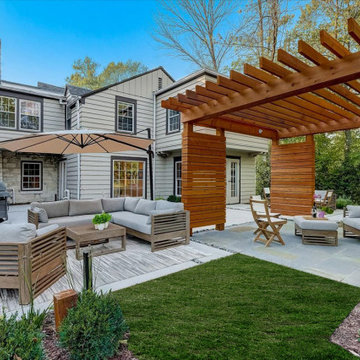
An umbrella provides additional shade over the lounging area of the patio.
Foto di un giardino moderno esposto a mezz'ombra di medie dimensioni e dietro casa con pavimentazioni in pietra naturale
Foto di un giardino moderno esposto a mezz'ombra di medie dimensioni e dietro casa con pavimentazioni in pietra naturale
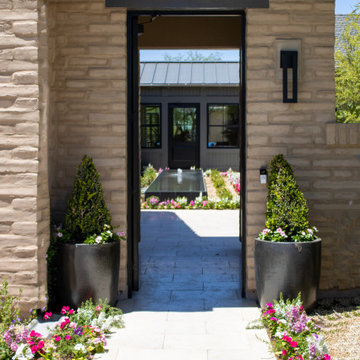
Creative Environments prides itself in providing cutting-edge professional landscape design services for residential and commercial settings.
Immagine di un ampio giardino formale minimalista esposto a mezz'ombra dietro casa in estate con pavimentazioni in cemento e recinzione in metallo
Immagine di un ampio giardino formale minimalista esposto a mezz'ombra dietro casa in estate con pavimentazioni in cemento e recinzione in metallo
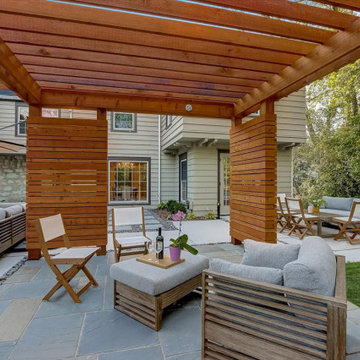
View from inside the pergola.
Esempio di un giardino moderno esposto a mezz'ombra di medie dimensioni e dietro casa con pavimentazioni in pietra naturale
Esempio di un giardino moderno esposto a mezz'ombra di medie dimensioni e dietro casa con pavimentazioni in pietra naturale
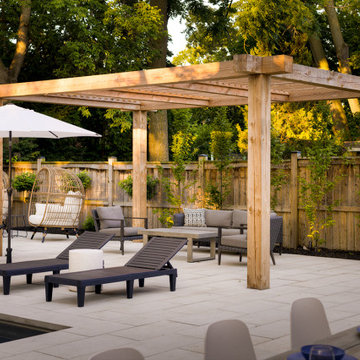
This complete backyard landscaping project features a beautiful stone interlocking patio and walkway, a brand new fiberglass pool installation with a swim spa, and even a handcrafted wooden pergola to top it all off!
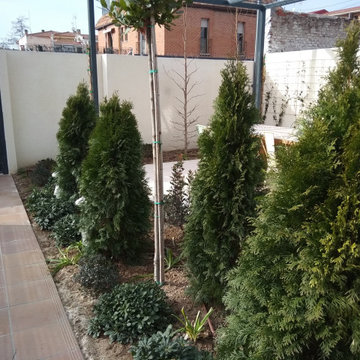
Detalle de la pérgola y el espacio estancial usado como comedor exterior. Los pavimentos son del mismo material que el revestimiento de la piscina. Se eligieron tonos similares a la fachada de la vivienda.
A la zona de comedor se le aporta intimidad con la plantación de arbustos de porte medio y arbolado de copa perenne.
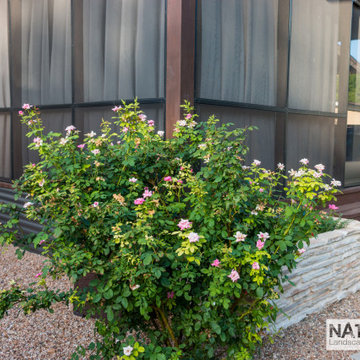
Immagine di un giardino xeriscape minimalista esposto a mezz'ombra di medie dimensioni e dietro casa in estate con graniglia di granito e recinzione in legno
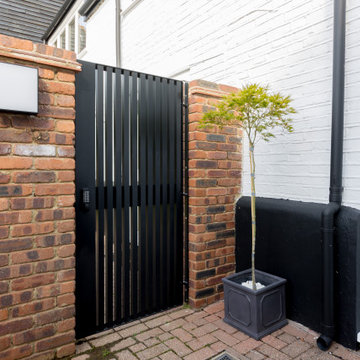
This bespoke pergola was inspired by the colours and aesthetics of the client’s home, a stunning grade II listed 17th century property set within a small hamlet in St Albans. The brief was to create an outdoor area that would work socially and house a dining/BBQ area whilst providing protection from the elements. We used a small, mild steel profile to construct an elegant frame that supports a flat roof of 16mm twin wall polycarbonate roof which naturally provides shelter in wet weather. We included a 50x25mm Iroko timber batten soffit to introduce horizontal lines as a decorative feature that are spaced apart to let natural light through into the dining area. The inclusion of our bespoke pivoting shutters was to offer solar shading in a variety of positions, especially against the evening sun.
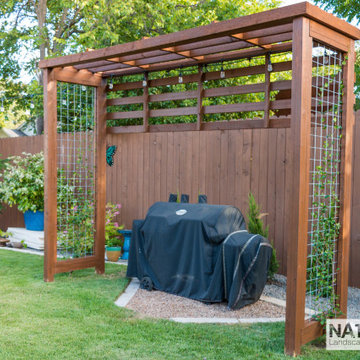
Idee per un giardino xeriscape moderno esposto a mezz'ombra di medie dimensioni e dietro casa in estate con graniglia di granito e recinzione in legno
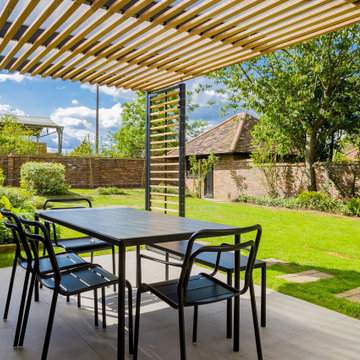
This bespoke pergola was inspired by the colours and aesthetics of the client’s home, a stunning grade II listed 17th century property set within a small hamlet in St Albans. The brief was to create an outdoor area that would work socially and house a dining/BBQ area whilst providing protection from the elements. We used a small, mild steel profile to construct an elegant frame that supports a flat roof of 16mm twin wall polycarbonate roof which naturally provides shelter in wet weather. We included a 50x25mm Iroko timber batten soffit to introduce horizontal lines as a decorative feature that are spaced apart to let natural light through into the dining area. The inclusion of our bespoke pivoting shutters was to offer solar shading in a variety of positions, especially against the evening sun.
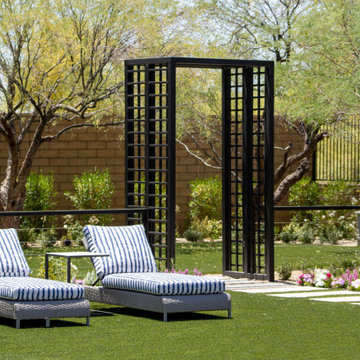
Creative Environments prides itself in providing cutting-edge professional landscape design services for residential and commercial settings.
Immagine di un ampio giardino formale moderno esposto a mezz'ombra dietro casa in estate con pavimentazioni in cemento e recinzione in metallo
Immagine di un ampio giardino formale moderno esposto a mezz'ombra dietro casa in estate con pavimentazioni in cemento e recinzione in metallo
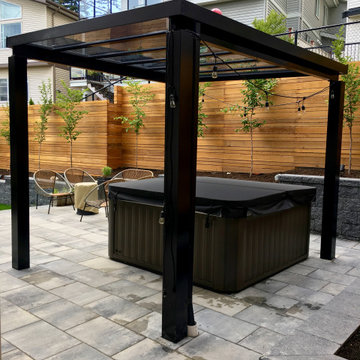
The hot tub was positioned offset to the West side to make room for a raised wooden side deck to be placed adjacent to the tub for easy in and out flow
Giardini moderni - Foto e idee
3