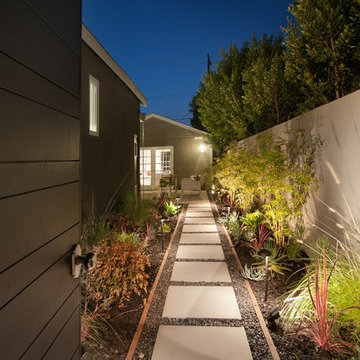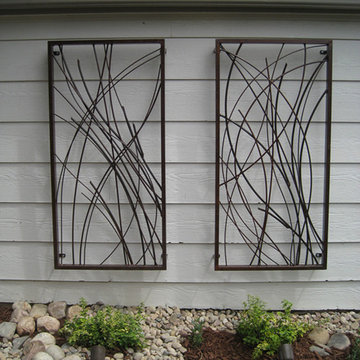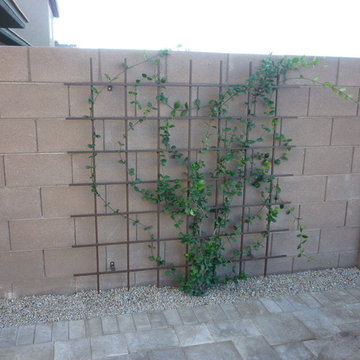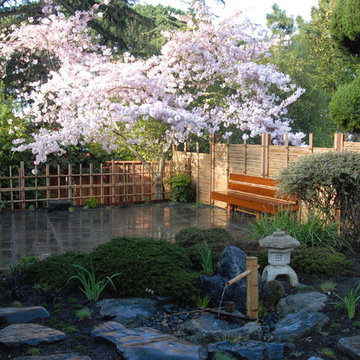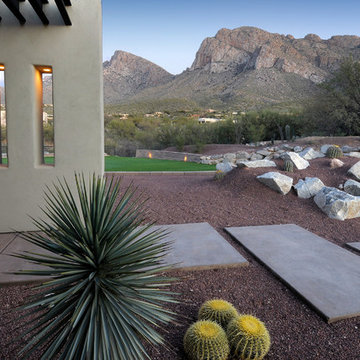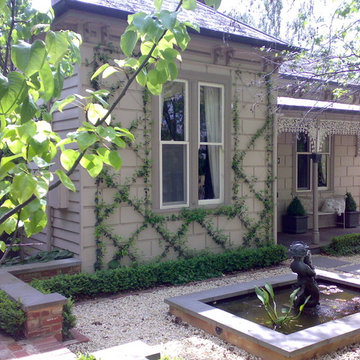Giardini marroni, grigi - Foto e idee
Filtra anche per:
Budget
Ordina per:Popolari oggi
161 - 180 di 91.550 foto
1 di 3
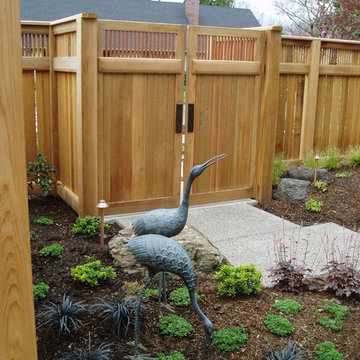
An Asian Style entry courtyard draws inspiration from the 1980's home's Asian Style roof-line and the owner's crane sculptures.
Donna Giguere Landscape Design
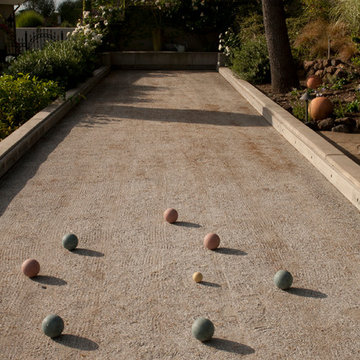
© Lauren Devon www.laurendevon.com
Foto di un campo sportivo esterno classico esposto in pieno sole dietro casa
Foto di un campo sportivo esterno classico esposto in pieno sole dietro casa
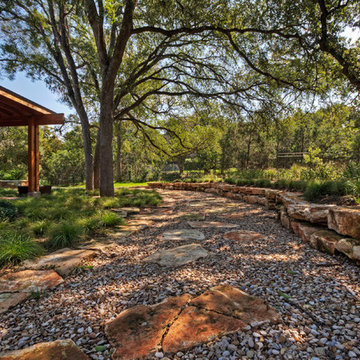
This is actually part of the back yard drainage that doubles as a path. The berm on the right diverts water, flowing into the yard the, around the swimming pool. The gravel area we are looking is another level of drainage.
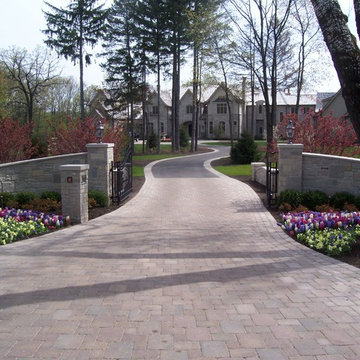
Immagine di un ampio vialetto d'ingresso classico esposto a mezz'ombra davanti casa con pavimentazioni in pietra naturale
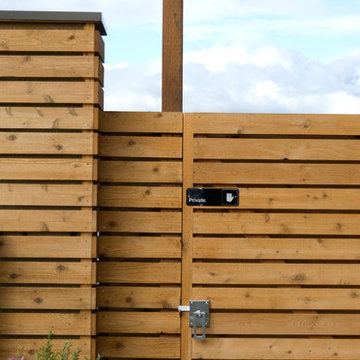
This project was an exterior addition of fencing and gates. The property is on the water in Seabeck, Washington. A few of the gates enter into a beautiful vacation rental called The Water's Edge. We especially love the photo of the Elise Gate Latch on the open door inviting you into the courtyard.
Designed by: Karen Lawson at The Lawson Design Studio, www.thelawsondesignstudio.com, Phone: 206-780-1768
Built By: Kevin Buckner at Buckner Building Co, Inc., Phone: 253-225-4618
Photo Credit: Suzanne Arkless
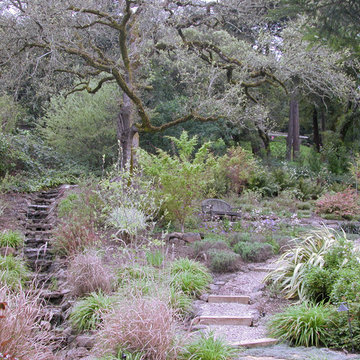
© Lauren Devon www.laurendevon.com
Immagine di un grande giardino xeriscape chic esposto in pieno sole dietro casa con graniglia di granito
Immagine di un grande giardino xeriscape chic esposto in pieno sole dietro casa con graniglia di granito
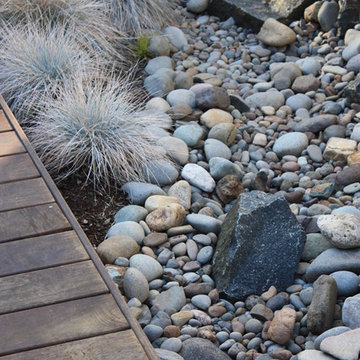
In this photo it is easy to see the harmony between the smooth river rock, blue fescue and silvered ipe. Beautiful! -Chauncey Freeman
Esempio di un giardino contemporaneo con sassi di fiume
Esempio di un giardino contemporaneo con sassi di fiume
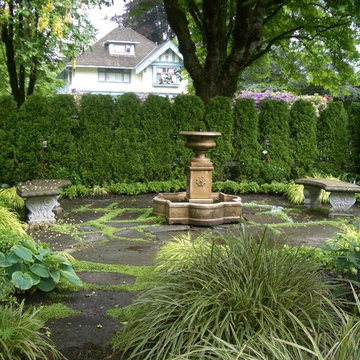
© 2012 Glenna Partridge. All rights reserved.
Esempio di un giardino tradizionale con fontane
Esempio di un giardino tradizionale con fontane
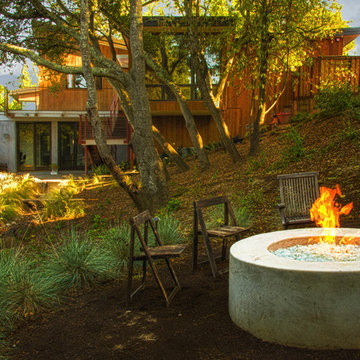
This remote firepit provides a secluded recluse as well as a quiet vantage point to enjoy the architectural articulation of the home.
Idee per un giardino minimal con un focolare
Idee per un giardino minimal con un focolare
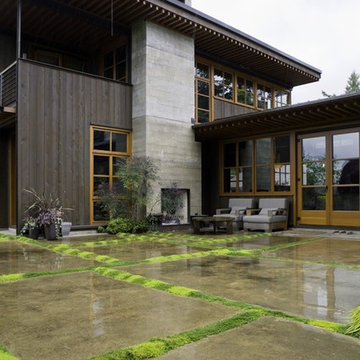
Recognizing the natural constraints on a narrow, wooded site with substantial topographic variation, southern exposure, and small private framed views to Cozy Cove, the architect, landscape architect, and owners collaborated to create a design that focused on the preservation of existing vegetation and the relationship of interior and exterior spaces. This partnership formed the framework for the architecture and garden design to respond to one another.
The owner’s goal for their home was to maintain a strong and vital connection to the site, creating a fusion between home and landscape with a modern edge. The landscape design emphasizes structured and formal solutions in and around the building and its social spaces, while the site’s perimeter is soft and natural. The result of these efforts is a strong and clear connection between architecture and garden, integrating a palette of both modern and natural elements.
Photos by Steve Young.
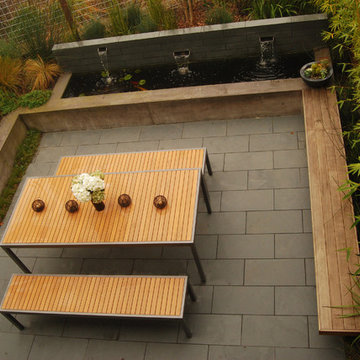
This small tract home backyard was transformed into a lively breathable garden. A new outdoor living room was created, with silver-grey brazilian slate flooring, and a smooth integral pewter colored concrete wall defining and retaining earth around it. A water feature is the backdrop to this outdoor room extending the flooring material (slate) into the vertical plane covering a wall that houses three playful stainless steel spouts that spill water into a large basin. Koi Fish, Gold fish and water plants bring a new mini ecosystem of life, and provide a focal point and meditational environment. The integral colored concrete wall begins at the main water feature and weaves to the south west corner of the yard where water once again emerges out of a 4” stainless steel channel; reinforcing the notion that this garden backs up against a natural spring. The stainless steel channel also provides children with an opportunity to safely play with water by floating toy boats down the channel. At the north eastern end of the integral colored concrete wall, a warm western red cedar bench extends perpendicular out from the water feature on the outside of the slate patio maximizing seating space in the limited size garden. Natural rusting Cor-ten steel fencing adds a layer of interest throughout the garden softening the 6’ high surrounding fencing and helping to carry the users eye from the ground plane up past the fence lines into the horizon; the cor-ten steel also acts as a ribbon, tie-ing the multiple spaces together in this garden. The plant palette uses grasses and rushes to further establish in the subconscious that a natural water source does exist. Planting was performed outside of the wire fence to connect the new landscape to the existing open space; this was successfully done by using perennials and grasses whose foliage matches that of the native hillside, blurring the boundary line of the garden and aesthetically extending the backyard up into the adjacent open space.
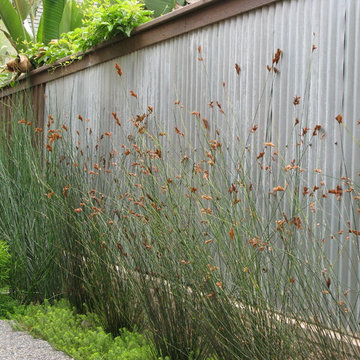
Immagine di un giardino minimal esposto in pieno sole e stretto con recinzione in metallo
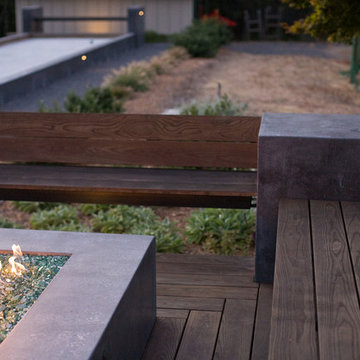
photos by ramsay photography & merge studio
Esempio di un giardino moderno con un focolare
Esempio di un giardino moderno con un focolare
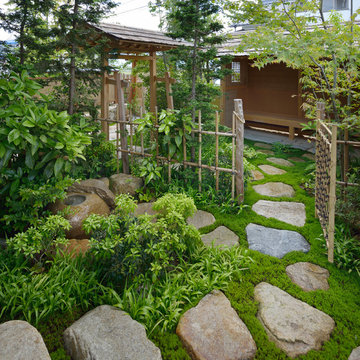
作庭 創造園 越智將人
Foto di un giardino etnico in primavera con un ingresso o sentiero e pavimentazioni in pietra naturale
Foto di un giardino etnico in primavera con un ingresso o sentiero e pavimentazioni in pietra naturale
Giardini marroni, grigi - Foto e idee
9
