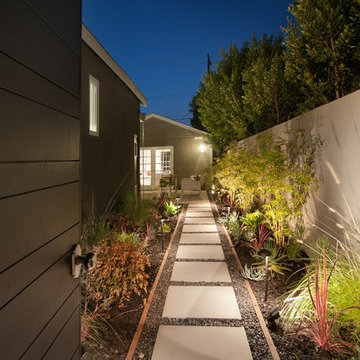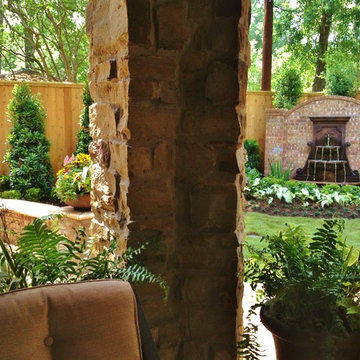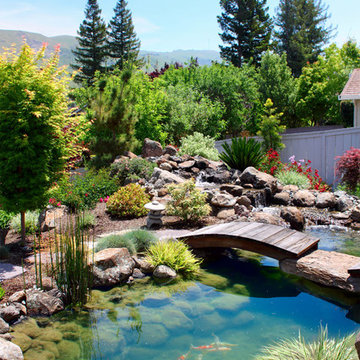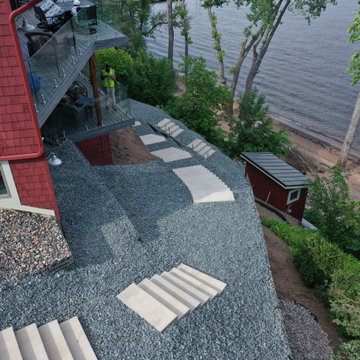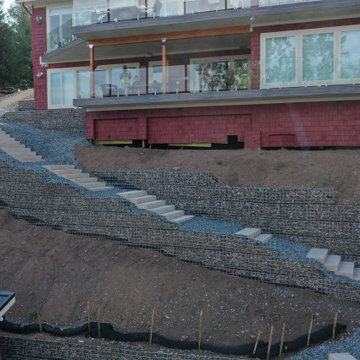Giardini marroni, grigi - Foto e idee
Filtra anche per:
Budget
Ordina per:Popolari oggi
1 - 20 di 91.374 foto
1 di 3

Turning into the backyard, a two-tiered pergola and social space make for a grand arrival. Scroll down to the first "before" photo for a peek at what it looked like when we first did our site inventory in the snow. Design by John Algozzini and Kevin Manning.
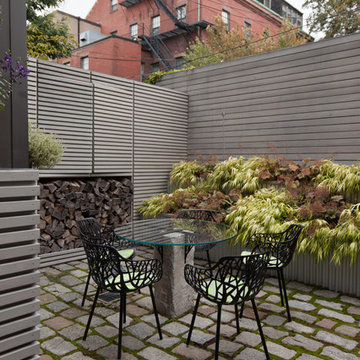
Historic Boston rises above a contemporary private courtyard in the city’s South End. Steel-framed, whitewashed fir walls enclose a vibrant, durable garden. Innovative storage solutions make efficient use of limited space. Soothing geometric patterns visually extend the volume of the courtyard, and bright plantings punctuate the landscape. Native moss joints create a soft, porous carpet between antique cobblestones. A salvaged Maine granite pier rises from the earth to form the pedestal of a table—the centerpiece of the garden. Interior and exterior spaces blend to expand urban living.

Columnar evergreens provide a rhythmic structure to the flowing bluestone entry walk that terminates in a fountain courtyard. A soothing palette of green and white plantings keeps the space feeling lush and cool. Photo credit: Verdance Fine Garden Design
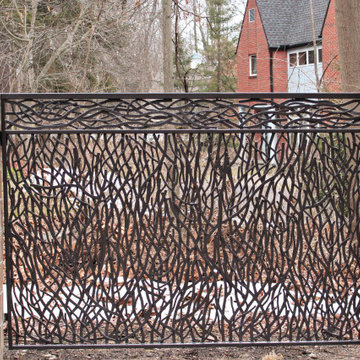
Custom wrought iron fencing, wavy contemporary metal panels, steel privacy screen for neighbors, decorative metal fencing design.
To read more about this project, click here or start at the Great Lakes Metal Fabrication metal railing page
To read more about this project, click here or start at the Great Lakes Metal Fabrication metal railing page

Esempio di un grande giardino stile rurale esposto in pieno sole nel cortile laterale in estate con pacciame e recinzione in legno
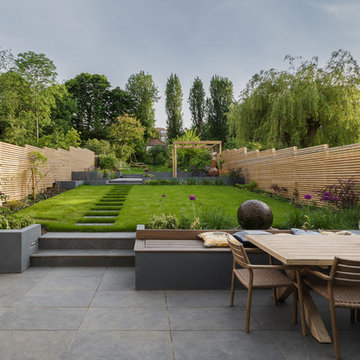
Radu Palicica
Foto di un grande giardino contemporaneo esposto in pieno sole dietro casa
Foto di un grande giardino contemporaneo esposto in pieno sole dietro casa
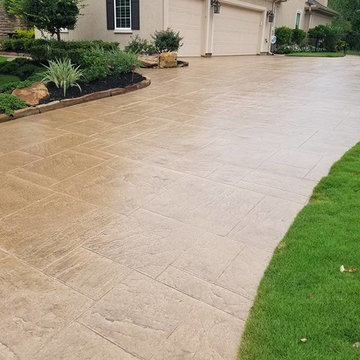
Esempio di un vialetto d'ingresso classico di medie dimensioni e davanti casa con pavimentazioni in cemento
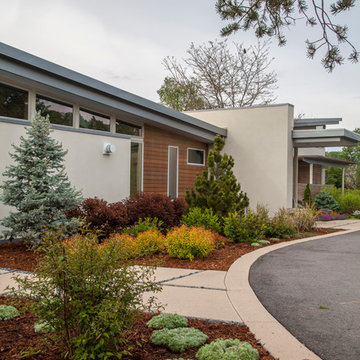
Modern Courtyard integrated with home style, view corridors and flow patterns. Concrete has sand finish, artificial turf is installed between the pavers, IPE deck tiles used for dining area and restoration hardware fire pit was used.
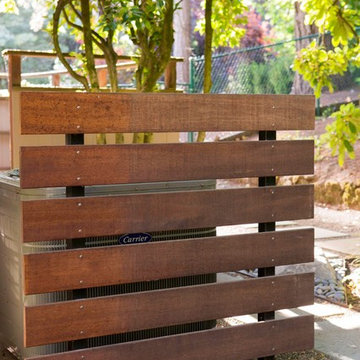
Stephen Cridland
Esempio di un giardino minimal dietro casa con pavimentazioni in cemento
Esempio di un giardino minimal dietro casa con pavimentazioni in cemento
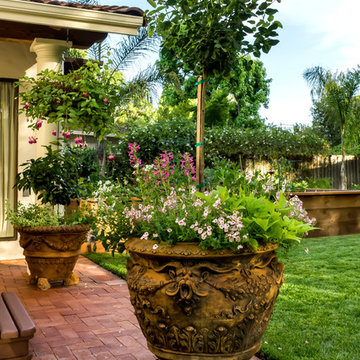
This large pot, made by A. Silvestri, San Francisco, softens a corner.
Photo Credit: Mark Pinkerton, vi360
Esempio di un giardino mediterraneo esposto in pieno sole di medie dimensioni e dietro casa in estate con pavimentazioni in mattoni
Esempio di un giardino mediterraneo esposto in pieno sole di medie dimensioni e dietro casa in estate con pavimentazioni in mattoni
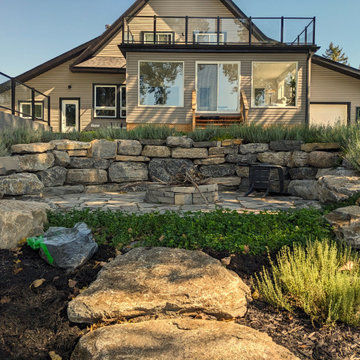
The client wanted to convert her porch to a indoor sunroom as well as set up her waterfront backyard with a firepit, and dining area. It was important to build a retaining wall and we added a second deck down by the water.
Giardini marroni, grigi - Foto e idee
1



