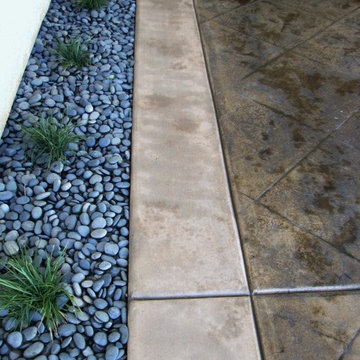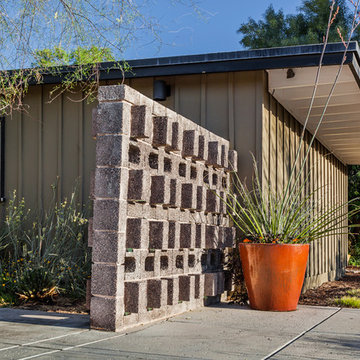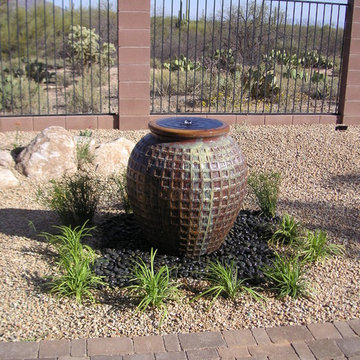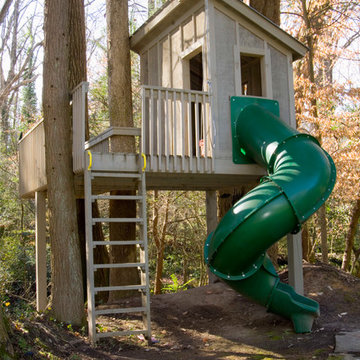Giardini marroni, grigi - Foto e idee
Filtra anche per:
Budget
Ordina per:Popolari oggi
201 - 220 di 91.612 foto
1 di 3
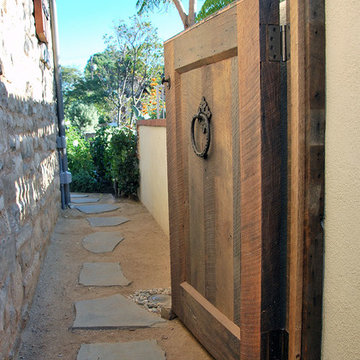
This Tuscan style gate in reclaimed wood gate could have easily been pulled out of a villa in Tuscany! Nonetheless, it was custom designed and hand made by Dynamic Garage Door's skilled designers and experienced craftsmen. Working with centuries-old reclaimed wood is a skill that requires a taste for the finer things in life much like aged wine. We strive to conserve the authentic and natural characteristics that mother nature has given every piece of lumber we collect from our supplying lumber yards in California. Our rustic style gates are intricately crafted to showcase the charming characteristics of the century-old wood used to fabricate our gates.
This particular gate was made by hand using reclaimed oak wood, a species that commonly yields earthy brown tones that played well with this home's existing rock walls and natural landscaping. Beefy knocker pulls were used to decorate and reinforce that rough, rustic appearance you would find on doors located in the Tuscan Riviera. Our designer, Mario Collazo, pulled his knowledge of authentic Tuscan architecture fusing it together with the home's existing color scheme and surfaces as an art canvas to further elaborate and enhance the home's Tuscan architectural taste. The curb appeal of this Tuscan Style home in Newport Beach, CA was automatically enhanced adding old world charm and artistic appeal.
Get custom designed gates that go with YOUR home, not ones that will resonate your neighbor's taste onto your home. Let Dynamic Garage Door create something unique, out-of-the-box that will harmonize with your home, express your personal taste and demonstrate true and accurate custom design!
Get a price or design consultation on any of our gate, shutter or garage door projects by calling our design and manufacturing center in Orange County, CA: (855) 343-3667

Garden Entry -
General Contractor: Forte Estate Homes
photo by Aidin Foster
Ispirazione per un giardino mediterraneo esposto a mezz'ombra nel cortile laterale e di medie dimensioni in primavera con pavimentazioni in pietra naturale
Ispirazione per un giardino mediterraneo esposto a mezz'ombra nel cortile laterale e di medie dimensioni in primavera con pavimentazioni in pietra naturale
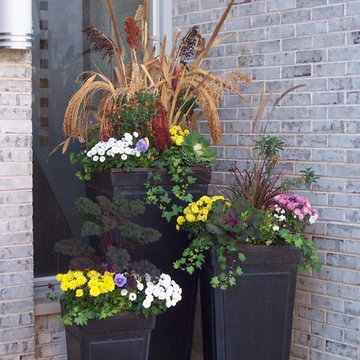
Fall arrangements of broom corn, purple fountain grass, kale, cabbage, mums, pansies, and english ivy.
Immagine di un giardino design esposto in pieno sole di medie dimensioni e davanti casa in autunno con un giardino in vaso
Immagine di un giardino design esposto in pieno sole di medie dimensioni e davanti casa in autunno con un giardino in vaso
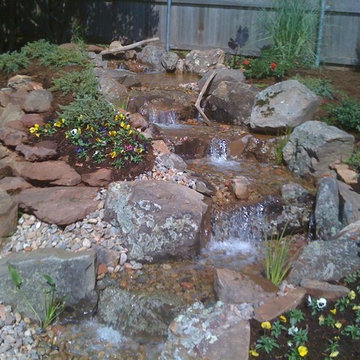
Pondless Waterfall
Pondless Waterfalls are simply a re-circulating waterfall and/or stream without the presence of a pond. You can enjoy the sight and sound of running water without the maintenance of a pond.
The waterfall is undoubtedly the most beautiful and favored feature in a water garden. If space is lacking in your yard or you have safety concerns with a pond, go Pondless! The name basically explains it all. It’s a waterfall and stream, without the pond. So why would you want a waterfall without a pond? The truth is that a Pondless Waterfall isn’t for everyone, but it can be a great alternative for someone who isn’t quite sure if a pond is right for their family.
Safety
Because there is no pool of water, a Pondless Waterfall is a great option if you are concerned about safety issues associated with a traditional pond.
Cost
Cost can be a big factor when considering the type of pond you want to build. In most cases, the price of a Pondless waterfall will be less than a pond, because there is less labor involved, as well as less rock and materials. Operating costs are also less. Because you’re not dealing with an established ecosystem, it’s not necessary to run the pump 24/7.
Space
The small size of the Pondless Waterfall means you can build and enjoy a beautiful waterfall anywhere in you yard.
Maintenance - Taking care of your Pondless Waterfall is easy. Filling the reservoir every few weeks to compensate for water loss because of evaporation is all that’s required.
Flexibility
Perhaps the best part of the Pondless Waterfall is the possibility for the future. If you change your mind later, wishing you’d build a pond, that’s ok! If you leave enough room around the base of the waterfall, it’s easy to add a pond onto a Pondless Waterfall.
Complete System
It might be difficult to imagine a waterfall and stream without a pond. Where does the water go? A Pondless Waterfall works much like a regular pond. The hole, deeper than a normal pond, is dug then lined with rock and gravel, and filled with water. The water is then circulated from beneath the rocks and gravel by a pump that sits on the bottom, inside a Snorkel Vault and Centipede Module. A pipe runs from there up to a BioFalls Filter and into an overflowing waterfall, where it falls back into the reservoir. Since the water level never pools above the level of the rock and gravel fill, it give the appearance of a waterfall without a pond, when in fact, the “pond” is there but not visible.
The Pondless Waterfall has made many water-lovers who were previously unable to indulge in the sweet sounds of falling water, very happy. It’s a great alternative for those who are trying to get their feet wet, or looking to fit a little bit of paradise into their own backyard. In other words, when all else fails … go Pondless!
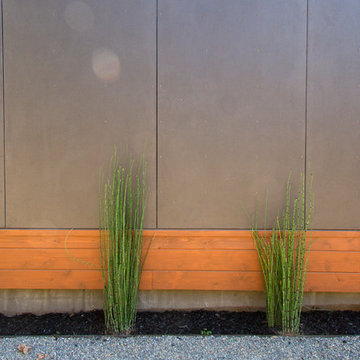
Cathy Stancil Photography
Esempio di un grande giardino moderno in ombra dietro casa in estate con un focolare e ghiaia
Esempio di un grande giardino moderno in ombra dietro casa in estate con un focolare e ghiaia
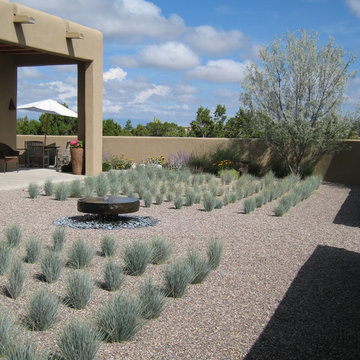
One of the two back yard portals which are mirrored by tall grass grids creating a center pathway with a granite water feature.
Foto di un grande giardino xeriscape contemporaneo esposto in pieno sole dietro casa con un giardino in vaso e ghiaia
Foto di un grande giardino xeriscape contemporaneo esposto in pieno sole dietro casa con un giardino in vaso e ghiaia
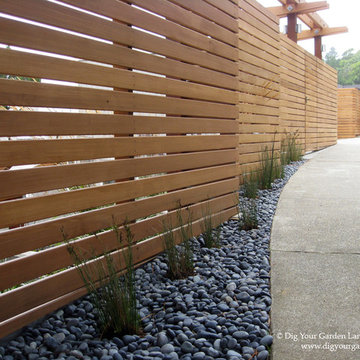
The modern horizontal lines of this exquisite cedar fence is complimented by the mass plantings of Juncus effusus, soft rush along with mexican pebbles. Architect: Barry Peterson, Studio300A Architecture. Landscape design, © Eileen Kelly, Dig Your Garden Landscape Design
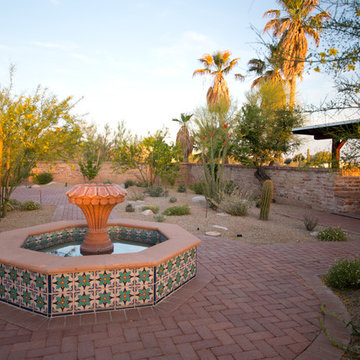
SONORAN GARDENS PHOTO CREDIT
SHELLY ANN ABBOTT, MLA, A MULTIPLE AWARD-WINNING LANDSCAPE DESIGNER CREATED A NEW VISION WHEN SHE DESIGNED THE LANDSCAPE ARCHITECTURE FOR THIS JOSIAS JOESLER RESIDENCE IN THE CATALINA FOOTHILLS IN TUCSON AZ. THE NEW DESIGN IS INTENDED TO BE BEAUTIFUL AND SUSTAINABLE AND DISPLAY THE SPANISH ARCHITECTURE AT ITS FINEST. A NEW BRICK WALKWAY AND PATIO DESIGNED IN A CLASSIC LAYOUT FEATURE A NEW SPANISH FOUNTAIN FACED WITH LASCAUX TILE. THE TILE DESIGN IS BASED ON AN ORIGINAL PERSIAN TILE FOUND ON A FOUNTAIN POOL IN BALBOA PARK, CA. IT WAS THE CLIENT’S IDEA TO DESIGN THE SPOUT IN THE IMAGE OF A SAGUARO FLOWER. MATURING PALO VERDE TREES FORM A CONTINUOUS LACY CANOPY UNDER WHICH COLORFUL NATIVE DESERT UNDER-PLANTINGS THRIVE AND GIVE YEAR AROUND COLOR AND INTEREST.
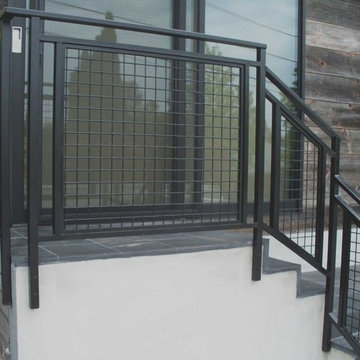
Esempio di un grande giardino contemporaneo in ombra dietro casa in estate con pavimentazioni in pietra naturale
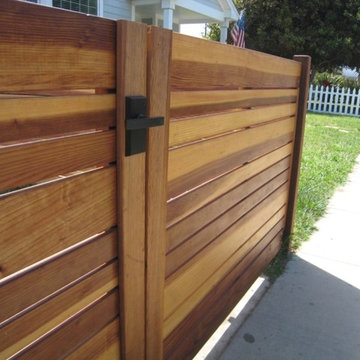
This project involved two driveway gates put up by the homeowners, one at the street, one in line with house to separate the back yard. They have young children and needed to ensure their safety when they're playing outside.
We designed the Nero Latch for this project. The Nero is a lever gate latch, with the plate measuring 2.5"w x 5"h. Parts are made of stainless steel and aluminum, and everything is powder coated satin black.The latch is self-latching. The style of the latch lends itself to contemporary, traditional, and transitional projects.
Photo: C Perham
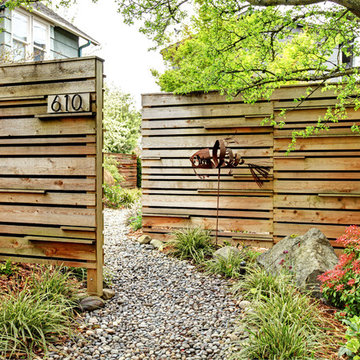
A sequence of new fencing at the entry creates a sense of privacy from a busy street.
Photo by Cleary O'Farrell
Esempio di un giardino design davanti casa con ghiaia
Esempio di un giardino design davanti casa con ghiaia

This pergola draped in Wisteria over a Blue Stone patio is located at the home of Interior Designer Kim Hunkeler, located in central Massachusetts.
Foto di un giardino classico esposto in pieno sole dietro casa e di medie dimensioni in primavera con pavimentazioni in pietra naturale
Foto di un giardino classico esposto in pieno sole dietro casa e di medie dimensioni in primavera con pavimentazioni in pietra naturale
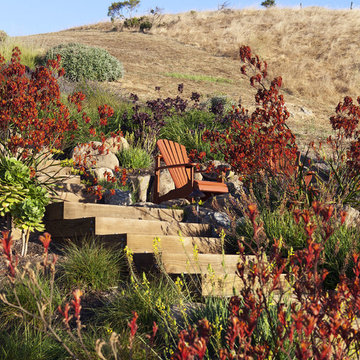
The hillside garden responds to movement of the wind, flow of the water and warmth of the sun with an artful integration of storm water management practices. Rhythmic landforms and a grassy swale slow stormwater flow, allowing it to percolate into the ground and divert it away from the house. The meandering path and sitting area nestle in a warm pallet of colors maximizing the use of the side property and views of the San Francisco Bay. Low maintenance and drought & deer tolerant planting provide a gracious transition between the built environment and the adjoining openlands.
Michele Lee Wilson Photography
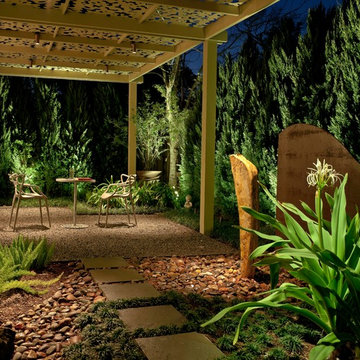
This shade arbor, located in The Woodlands, TX north of Houston, spans the entire length of the back yard. It combines a number of elements with custom structures that were constructed to emulate specific aspects of a Zen garden. The homeowner wanted a low-maintenance garden whose beauty could withstand the tough seasonal weather that strikes the area at various times of the year. He also desired a mood-altering aesthetic that would relax the senses and calm the mind. Most importantly, he wanted this meditative environment completely shielded from the outside world so he could find serenity in total privacy.
The most unique design element in this entire project is the roof of the shade arbor itself. It features a “negative space” leaf pattern that was designed in a software suite and cut out of the metal with a water jet cutter. Each form in the pattern is loosely suggestive of either a leaf, or a cluster of leaves.
These small, negative spaces cut from the metal are the source of the structure’ powerful visual and emotional impact. During the day, sunlight shines down and highlights columns, furniture, plantings, and gravel with a blend of dappling and shade that make you feel like you are sitting under the branches of a tree.
At night, the effects are even more brilliant. Skillfully concealed lights mounted on the trusses reflect off the steel in places, while in other places they penetrate the negative spaces, cascading brilliant patterns of ambient light down on vegetation, hardscape, and water alike.
The shade arbor shelters two gravel patios that are almost identical in space. The patio closest to the living room features a mini outdoor dining room, replete with tables and chairs. The patio is ornamented with a blend of ornamental grass, a small human figurine sculpture, and mid-level impact ground cover.
Gravel was chosen as the preferred hardscape material because of its Zen-like connotations. It is also remarkably soft to walk on, helping to set the mood for a relaxed afternoon in the dappled shade of gently filtered sunlight.
The second patio, spaced 15 feet away from the first, resides adjacent to the home at the opposite end of the shade arbor. Like its twin, it is also ornamented with ground cover borders, ornamental grasses, and a large urn identical to the first. Seating here is even more private and contemplative. Instead of a table and chairs, there is a large decorative concrete bench cut in the shape of a giant four-leaf clover.
Spanning the distance between these two patios, a bluestone walkway connects the two spaces. Along the way, its borders are punctuated in places by low-level ornamental grasses, a large flowering bush, another sculpture in the form of human faces, and foxtail ferns that spring up from a spread of river rock that punctuates the ends of the walkway.
The meditative quality of the shade arbor is reinforced by two special features. The first of these is a disappearing fountain that flows from the top of a large vertical stone embedded like a monolith in the other edges of the river rock. The drains and pumps to this fountain are carefully concealed underneath the covering of smooth stones, and the sound of the water is only barely perceptible, as if it is trying to force you to let go of your thoughts to hear it.
A large piece of core-10 steel, which is deliberately intended to rust quickly, rises up like an arced wall from behind the fountain stone. The dark color of the metal helps the casual viewer catch just a glimpse of light reflecting off the slow trickle of water that runs down the side of the stone into the river rock bed.
To complete the quiet moment that the shade arbor is intended to invoke, a thick wall of cypress trees rises up on all sides of the yard, completely shutting out the disturbances of the world with a comforting wall of living greenery that comforts the thoughts and emotions.
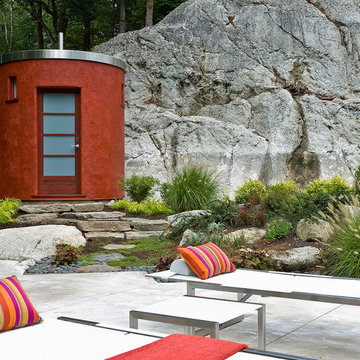
60' contemporary lap pool set in woodland setting with ledge outcrops and ornamental bamboo plantings. Cascading stairs lead to a lower fire pit area and continue into the pool below. Stainless steel fountains and ornamental grasses frame the pool edge.
Photography: Michael Lee
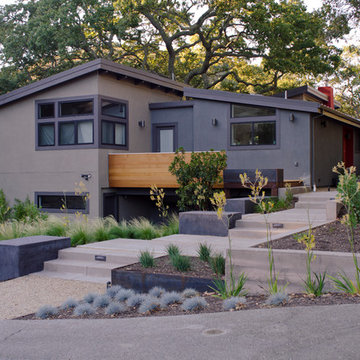
Immagine di un grande giardino xeriscape minimalista esposto in pieno sole con un muro di contenimento, un pendio, una collina o una riva e ghiaia
Giardini marroni, grigi - Foto e idee
11
