Giardini in ombra - Foto e idee
Filtra anche per:
Budget
Ordina per:Popolari oggi
101 - 120 di 481 foto
1 di 3
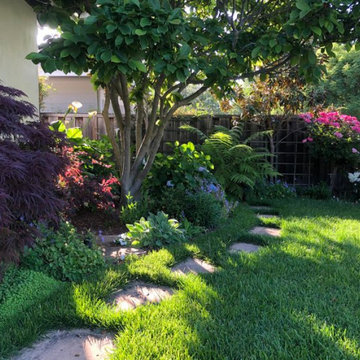
Foto di un giardino mediterraneo in ombra dietro casa con pavimentazioni in pietra naturale e recinzione in legno
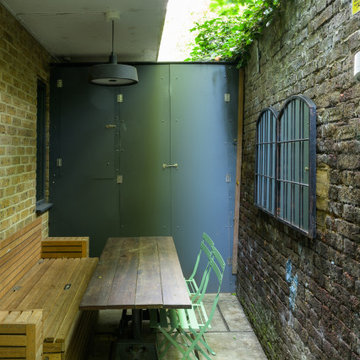
This property is on the edge of a very green, unusually private space in an urban area London.
The main outdoor area is downstairs and has limited space. It is overshadowed by the high boundary wall and the upstairs balcony which overhangs half of the space. The client wanted the design to include an area for seating and storage, and some greenery if possible.
This design seeks to make maximum use of the limited space available in the garden.
The floor is paved with large rectangular porcelain paving slabs and a central panel of decorative mosaic tiling. These gorgeous moroccan inspired tiles continue up the boundary wall to create a stunning focal point from the interior of the property.
To the right-hand side of the courtyard we built a bespoke hardwood timber storage unit with a living roof filled with ferns on top.
The left side of the space features a bespoke hardwood timber bench with built-in storage and a bespoke coffee table featuring an industrial-style metal frame (height adjustable with a crank handle) and timber top.
We also created a built-in storage unit large enough to accommodate the client’s surfboards and other sports equipment. The front of this storage unit is faced with coloured Perspex sheets to create a clean, contemporary look.
A self-contained Moroccan style water feature installed on the mosaic wall panel imbues the space with the gentle sound of running water.
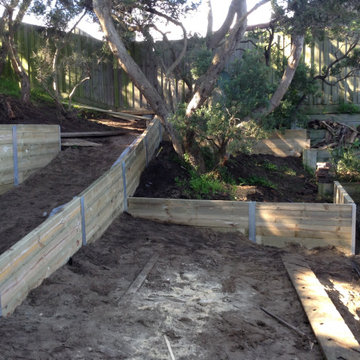
The brief of this project was very clear and simple.
The clients wanted to transform their overgrown and non functional back yard to a usuable and practical space.
The location is in Rye, Vic. The solution was to build tiered retaining walls to stabilize the slope and create level and usuable platforms.
This proved challanging as the soil mostly contains sand, especially here on the lower end of the peninsula, which made excavating easy however difficult to retain the cut once excavated.
Therefore the retaining walls had to be constructed in stages, bottom wall to top wall, back filling and stabilizing the hill side as the next wall got erected.
The end result met all expectations of the clients and the back yard was transformed from an unusable slope to a functional and secure space.
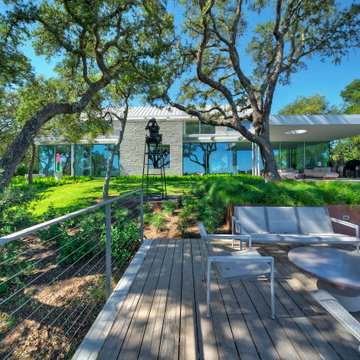
Immagine di un grande giardino design in ombra dietro casa con recinzione in legno
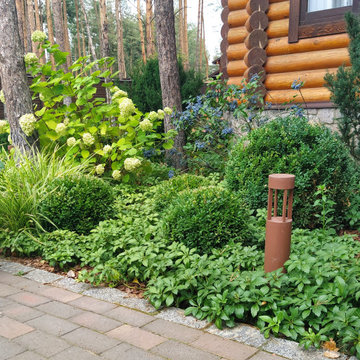
Idee per un piccolo privacy in giardino nordico in ombra dietro casa in estate con pavimentazioni in pietra naturale e recinzione in pietra
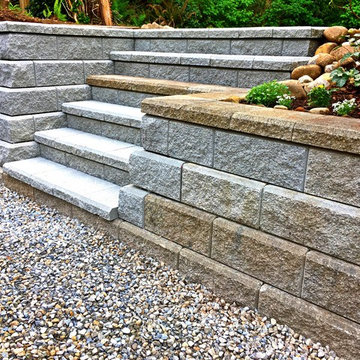
Allan block retaining wall and stairs. The old wall cap wraps around and becomes the fourth stair tread creating a unique feature.
Immagine di un giardino moderno in ombra dietro casa con un muro di contenimento e ghiaia
Immagine di un giardino moderno in ombra dietro casa con un muro di contenimento e ghiaia
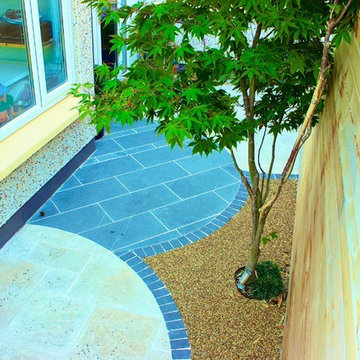
Edward Cullen mALCI Amazon Landscaping and Garden Design
Ispirazione per un piccolo giardino formale moderno in ombra dietro casa in estate con un ingresso o sentiero, pavimentazioni in pietra naturale e recinzione in legno
Ispirazione per un piccolo giardino formale moderno in ombra dietro casa in estate con un ingresso o sentiero, pavimentazioni in pietra naturale e recinzione in legno
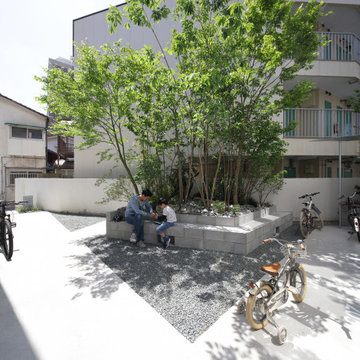
Foto di un grande giardino minimalista in ombra in cortile in primavera con pavimentazioni in cemento e recinzione in metallo
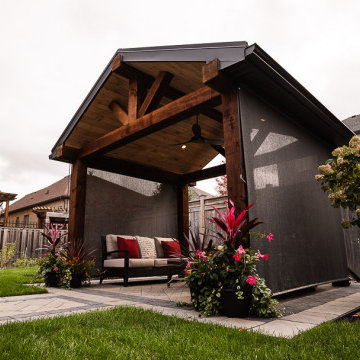
Immagine di un piccolo vialetto design in ombra in autunno con pavimentazioni in mattoni e recinzione in legno
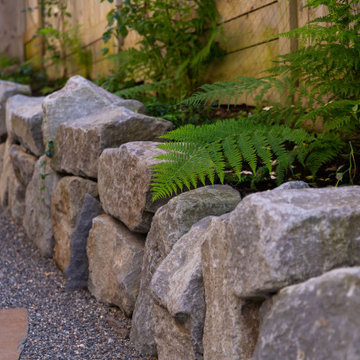
Natural basalt wall, planted with fern and roses.
Immagine di un giardino stile marino in ombra di medie dimensioni e nel cortile laterale in estate con pavimentazioni in pietra naturale e recinzione in legno
Immagine di un giardino stile marino in ombra di medie dimensioni e nel cortile laterale in estate con pavimentazioni in pietra naturale e recinzione in legno
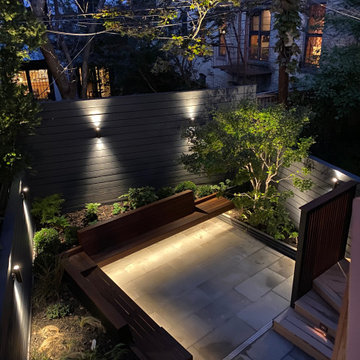
The approach to this backyard was to turn the orientation of the design to take attention away from the squareness of the space. A cozy conversation nook was designed with a raised planter behind.
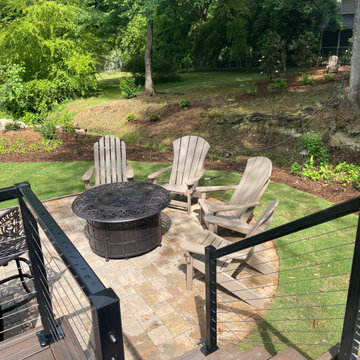
Earth Design worked with arborists to eliminate trees that were sick and too close to the house. We added fresh sun loving sod to establish a new lawn and added lots more interesting native plants! We fixed drainage issues all around the house. This paver patio gave the homeowner the space they wanted with the deck flowing comfortably into it.
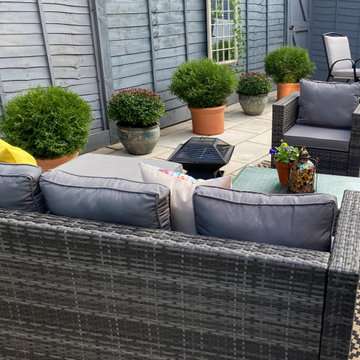
This north-facing garden was empty, shaded, paved, nothing would grow there. Rattan furniture set, outdoor rug in black and white geometrical pattern, grey fur throw, colourful cushions and flower pots coated a cosy outdoor room, extension of the living space, an extra living space
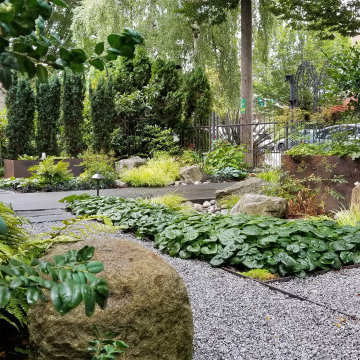
The exposed front yard has regular passersby on the sidewalk with a full view of the new water feature and shade garden entry garden. A new privacy fence mimics the historic iron fence.
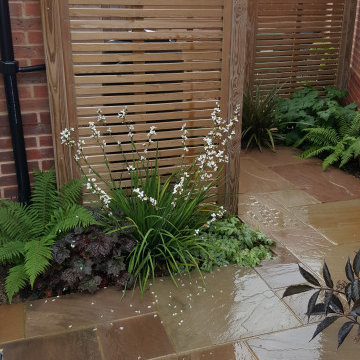
Contemporary slatted screens with shade tolerant planting in front, used to hide the shed and bin store area from sight
Ispirazione per un piccolo privacy in giardino design in ombra dietro casa in estate con recinzione in legno
Ispirazione per un piccolo privacy in giardino design in ombra dietro casa in estate con recinzione in legno
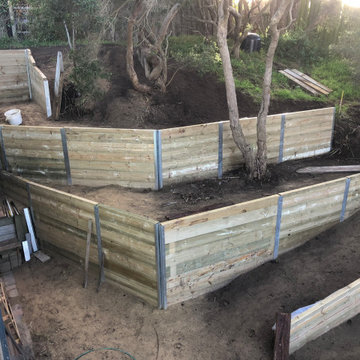
The brief of this project was very clear and simple.
The clients wanted to transform their overgrown and non functional back yard to a usuable and practical space.
The location is in Rye, Vic. The solution was to build tiered retaining walls to stabilize the slope and create level and usuable platforms.
This proved challanging as the soil mostly contains sand, especially here on the lower end of the peninsula, which made excavating easy however difficult to retain the cut once excavated.
Therefore the retaining walls had to be constructed in stages, bottom wall to top wall, back filling and stabilizing the hill side as the next wall got erected.
The end result met all expectations of the clients and the back yard was transformed from an unusable slope to a functional and secure space.
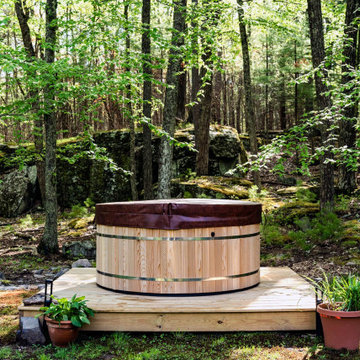
Beautiful Classic Series Tub in Cedar with Stainless Steel Bands.
Photography by www.theoandlotte.com
Idee per un grande giardino stile rurale in ombra dietro casa con pedane e recinzione in legno
Idee per un grande giardino stile rurale in ombra dietro casa con pedane e recinzione in legno
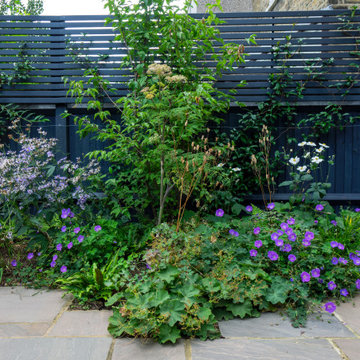
A contemporary space that reused existing paving and transformed the garden. A naturalistic planting scheme that flowers from early spring through to early autumn. Contemporary fencing gives a unity to the garden through it's dark colour.
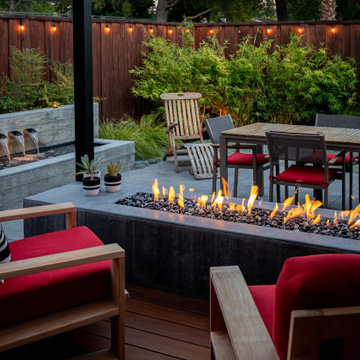
© Jude Parkinson-Morgan All Rights Reserved
Ispirazione per un piccolo giardino xeriscape contemporaneo in ombra dietro casa in estate con un focolare, pavimentazioni in cemento e recinzione in legno
Ispirazione per un piccolo giardino xeriscape contemporaneo in ombra dietro casa in estate con un focolare, pavimentazioni in cemento e recinzione in legno
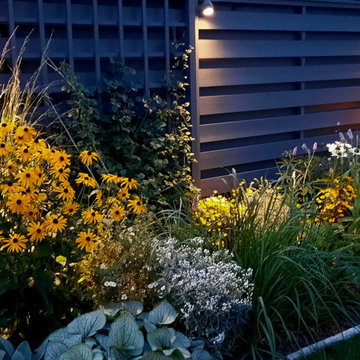
Освещённый миксбордер загорается насыщенными красками в вечернее время при искуственном освещении. Использованы садовые бра на ограде со светодиодными лампами (тёплый белый свет 2500Кл)
Giardini in ombra - Foto e idee
6