Giardini in ombra con un muro di contenimento - Foto e idee
Filtra anche per:
Budget
Ordina per:Popolari oggi
81 - 100 di 1.148 foto
1 di 3
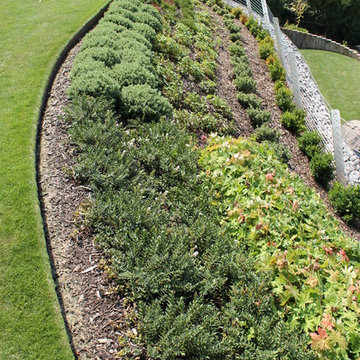
Terrey Maufe
Immagine di un grande giardino contemporaneo in ombra in primavera con un muro di contenimento, un pendio, una collina o una riva e pavimentazioni in pietra naturale
Immagine di un grande giardino contemporaneo in ombra in primavera con un muro di contenimento, un pendio, una collina o una riva e pavimentazioni in pietra naturale
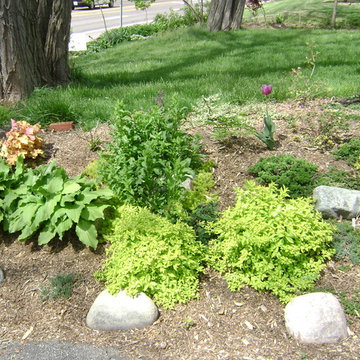
Year 3 - Plants start to fill in.
Gold flame spirea really pop in full sun.
The hostas were existing, and got moved to a spot with more shade in my yard.
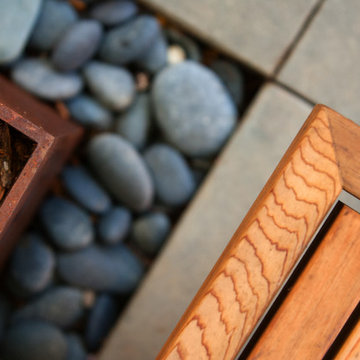
Neil Michael - Axiom Photography
Ispirazione per un piccolo giardino moderno in ombra in cortile con un muro di contenimento
Ispirazione per un piccolo giardino moderno in ombra in cortile con un muro di contenimento
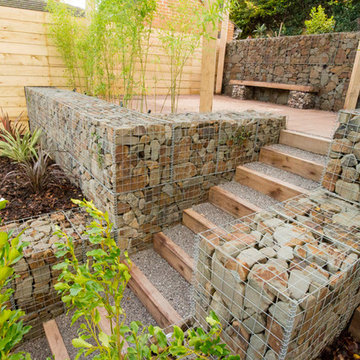
The design brief for this project was to bring order to chaos. Just 13 metres from the end of the extension to the hedge at the back but with a rise of 4 metres. Obviously the slope was a major issue and there were going to be a lot of walls. Rather than use traditional masonry we thought that steel gabions filled with a local sandstone would give a different, more organic feel. As this garden is also supporting the garden of the next property the gabions provide the necessary structural support without having to use several tonnes of concrete. We also installed planting bags within the gabion stone so that walls will be softened with greenery.
The gabion walls were very hard work. On top of the excavation we brought in 48 tonnes of stone to fill them. Due to limited access this was all done by hand.
As well as the walls we needed lots of steps and oak sleepers fit the bill here. The lower patio was extended and the middle section is where the hot tub goes. Rather than the usual wooden shelter for the hot tub we used a detachable shade sail. The sails come in many colours and can be changed to suit the mood.
The garden was to be low maintenance but we still managed to fit a few plants into the scheme and pots will eventually provide a bit more interest. To finish things off a small amount of lighting to give just the right mood at night.
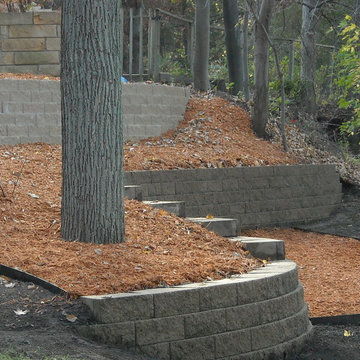
Impressions Outdoor Living
Esempio di un giardino moderno in ombra di medie dimensioni e davanti casa con un muro di contenimento e pacciame
Esempio di un giardino moderno in ombra di medie dimensioni e davanti casa con un muro di contenimento e pacciame
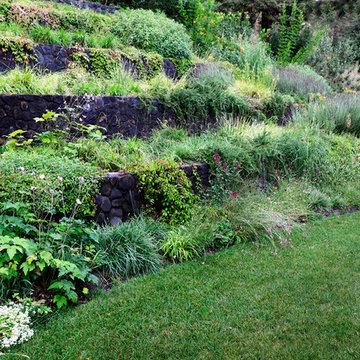
In this extensive landscape transformation, Campion Walker took a secluded house nestled above a running stream and turned it into a multi layered masterpiece with five distinct ecological zones.
Using an established oak grove as a starting point, the team at Campion Walker sculpted the hillsides into a magnificent wonderland of color, scent and texture. Natural stone, copper, steel, river rock and sustainable Ipe hardwood work in concert with a dynamic mix of California natives, drought tolerant grasses and Mediterranean plants to create a truly breathtaking masterpiece where every detail has been considered, crafted, and reimagined.
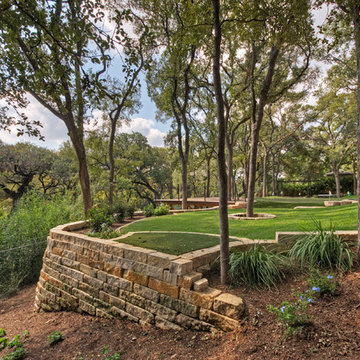
Large limestone retaining wall with zoysia grass, Cedar elms throughout the property
Immagine di un grande giardino xeriscape chic in ombra davanti casa in primavera con un muro di contenimento e pavimentazioni in pietra naturale
Immagine di un grande giardino xeriscape chic in ombra davanti casa in primavera con un muro di contenimento e pavimentazioni in pietra naturale
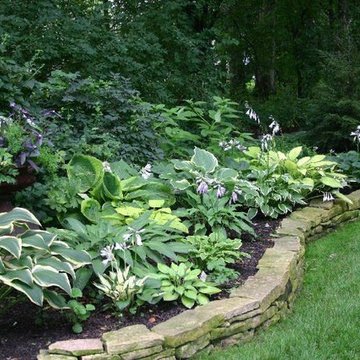
The goal of this project was to provide a lush and vast garden for the new owners of this recently remodeled brick Georgian. Located in Wheaton this acre plus property is surrounded by beautiful Oaks.
Preserving the Oaks became a particular challenge with the ample front walk and generous entertaining spaces the client desired. Under most of the Oaks the turf was in very poor condition, and most of the property was covered with undesirable overgrown underbrush such as Garlic Mustard weed and Buckthorn.
With a recently completed addition, the garages were pushed farther from the front door leaving a large distance between the drive and entry to the home. This prompted the addition of a secondary door off the kitchen. A meandering walk curves past the secondary entry and leads guests through the front garden to the main entry. Off the secondary door a “kitchen patio” complete with a custom gate and Green Mountain Boxwood hedge give the clients a quaint space to enjoy a morning cup of joe.
Stepping stone pathways lead around the home and weave through multiple pocket gardens within the vast backyard. The paths extend deep into the property leading to individual and unique gardens with a variety of plantings that are tied together with rustic stonewalls and sinuous turf areas.
Closer to the home a large paver patio opens up to the backyard gardens. New stoops were constructed and existing stoops were covered in bluestone and mortared stonewalls were added, complimenting the classic Georgian architecture.
The completed project accomplished all the goals of creating a lush and vast garden that fit the remodeled home and lifestyle of its new owners. Through careful planning, all mature Oaks were preserved, undesirables removed and numerous new plantings along with detailed stonework helped to define the new landscape.
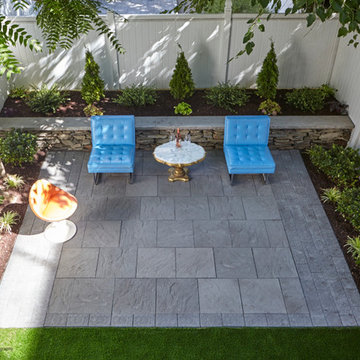
Megan Maloy (after photos)
www.meganmaloy.com
Foto di un piccolo giardino minimalista in ombra dietro casa in inverno con un muro di contenimento e pavimentazioni in cemento
Foto di un piccolo giardino minimalista in ombra dietro casa in inverno con un muro di contenimento e pavimentazioni in cemento
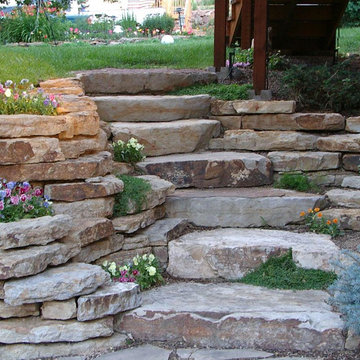
Ispirazione per un grande giardino chic in ombra dietro casa con un muro di contenimento e pavimentazioni in pietra naturale
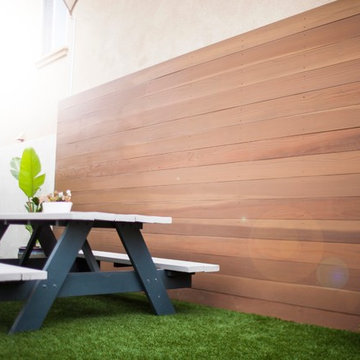
You can only see the corner in this image, but there is a triangle awning above this side area in the backyard. This custom wood wall supplies an accent to the white stucco wall that lines the backyard space. Note the lush American Synthetic Grass. TRU Landscape Services
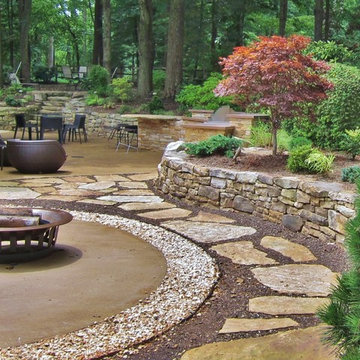
Jane Luce
Foto di un giardino xeriscape design in ombra di medie dimensioni e dietro casa in estate con un muro di contenimento e pavimentazioni in pietra naturale
Foto di un giardino xeriscape design in ombra di medie dimensioni e dietro casa in estate con un muro di contenimento e pavimentazioni in pietra naturale

Megan Maloy www.meganmaloy.com
Ispirazione per un piccolo giardino formale stile rurale in ombra dietro casa in autunno con un muro di contenimento e pacciame
Ispirazione per un piccolo giardino formale stile rurale in ombra dietro casa in autunno con un muro di contenimento e pacciame
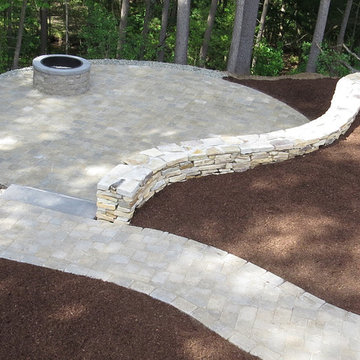
Ispirazione per un giardino minimal in ombra di medie dimensioni e in cortile con un muro di contenimento e pavimentazioni in cemento
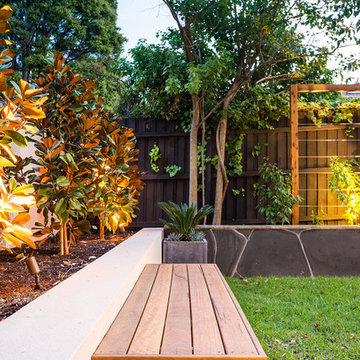
Landscape design & construction by Bayon Gardens // Photography by Tim Turner
Ispirazione per un grande giardino formale minimalista in ombra dietro casa con un muro di contenimento e pavimentazioni in pietra naturale
Ispirazione per un grande giardino formale minimalista in ombra dietro casa con un muro di contenimento e pavimentazioni in pietra naturale
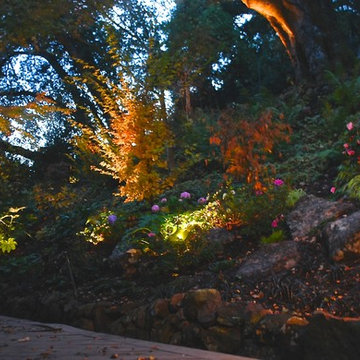
Steve Lambert
Idee per un giardino moderno in ombra dietro casa in autunno con un muro di contenimento
Idee per un giardino moderno in ombra dietro casa in autunno con un muro di contenimento
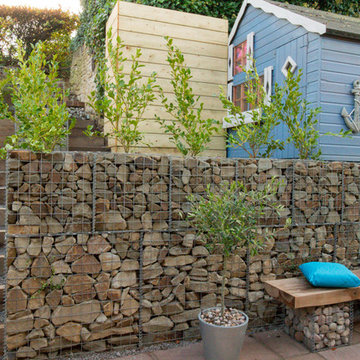
The design brief for this project was to bring order to chaos. Just 13 metres from the end of the extension to the hedge at the back but with a rise of 4 metres. Obviously the slope was a major issue and there were going to be a lot of walls. Rather than use traditional masonry we thought that steel gabions filled with a local sandstone would give a different, more organic feel. As this garden is also supporting the garden of the next property the gabions provide the necessary structural support without having to use several tonnes of concrete. We also installed planting bags within the gabion stone so that walls will be softened with greenery.
The gabion walls were very hard work. On top of the excavation we brought in 48 tonnes of stone to fill them. Due to limited access this was all done by hand.
As well as the walls we needed lots of steps and oak sleepers fit the bill here. The lower patio was extended and the middle section is where the hot tub goes. Rather than the usual wooden shelter for the hot tub we used a detachable shade sail. The sails come in many colours and can be changed to suit the mood.
The garden was to be low maintenance but we still managed to fit a few plants into the scheme and pots will eventually provide a bit more interest. To finish things off a small amount of lighting to give just the right mood at night.
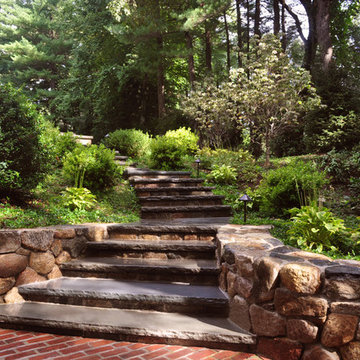
bluestone entry stairs
Esempio di un grande giardino classico in ombra nel cortile laterale in inverno con un muro di contenimento e pavimentazioni in pietra naturale
Esempio di un grande giardino classico in ombra nel cortile laterale in inverno con un muro di contenimento e pavimentazioni in pietra naturale
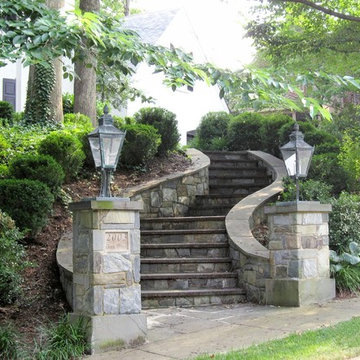
Formal curving entrance stairs. Natural stone with flagstone capping on the lamp posts and curving retaining walls. We also installed a stone walkway to the front door. The patterning of the stone is exceptional - we have master masons!
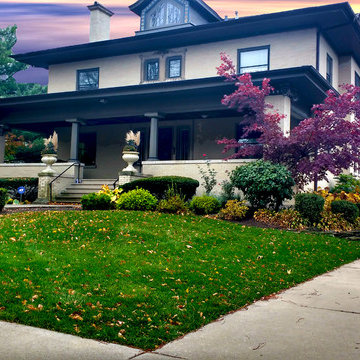
The rich color of the autumn landscape help to add mid-tones to an otherwise high contrast facade. The north east facing Japanese is the star of this yard.
Photo Credit: Associate Landscape Designer Steffi Reyes-Thomas
Giardini in ombra con un muro di contenimento - Foto e idee
5