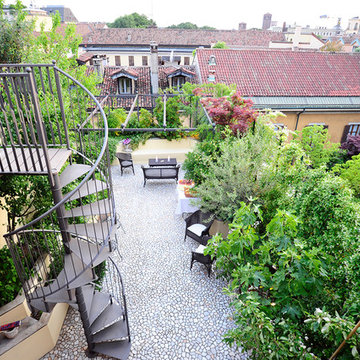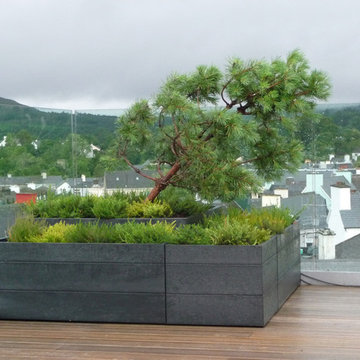Giardini grandi sul tetto - Foto e idee
Filtra anche per:
Budget
Ordina per:Popolari oggi
41 - 60 di 515 foto
1 di 3
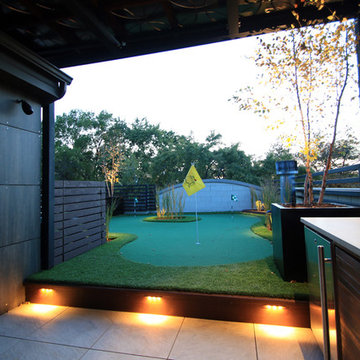
We designed this rooftop garden putting green as an homage to the famous 14th hole at Augusta. This one of a kind, undulating, 4-hole putting green includes recessed planters for an authentic golf course experience. You can putt around, and around, to make it feel like a much larger course. We also added steel parapet railings for safety and cedar screens to hide utilities and integrated LED step lighting. Jenn Lassa
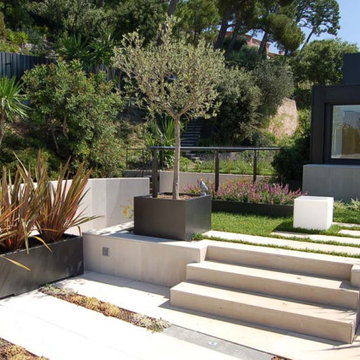
Accesso al tetto giardino su cui si erge il volume tecnico dell'ascensore. Il dislivello di quota dei solai, viene superato con gradini integrati nella pavimentazione. Le vasche in ferro verniciate a fuoco, permettono di assicurare maggiore profondità di terreno alle piante.
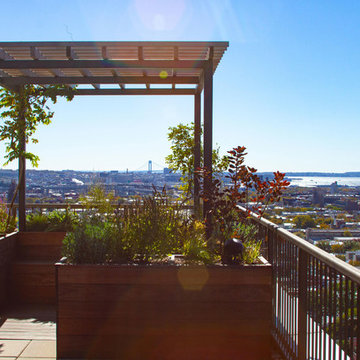
Idee per un grande giardino moderno esposto a mezz'ombra sul tetto
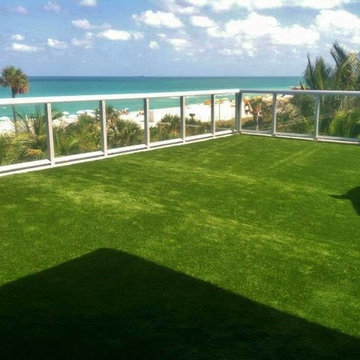
Idee per un grande giardino formale moderno esposto in pieno sole sul tetto
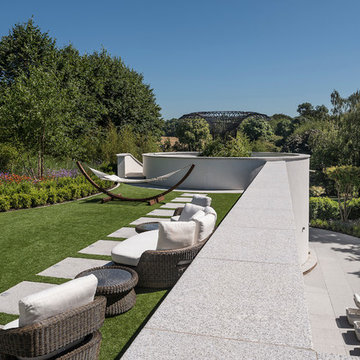
Jonathan Little
Idee per un grande giardino formale minimal esposto in pieno sole sul tetto in estate con un ingresso o sentiero e pavimentazioni in cemento
Idee per un grande giardino formale minimal esposto in pieno sole sul tetto in estate con un ingresso o sentiero e pavimentazioni in cemento
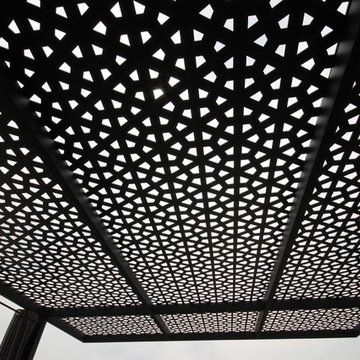
This outdoor space provides all the comforts of home. A floating cantilevered fire table 46" Sunbrite outdoor TV on custom swivel mount, bags and a putting course with a major elevation change, a pet turf for the pups and a garden Adam and Eve would be envious of. Photos by Donald Maldonado
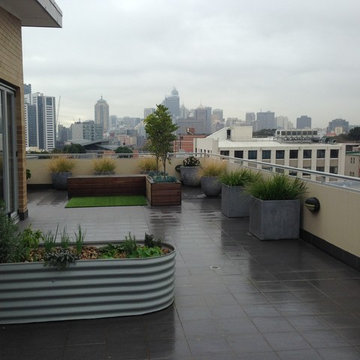
Immagine di un grande orto in giardino minimalista esposto in pieno sole sul tetto con pavimentazioni in cemento
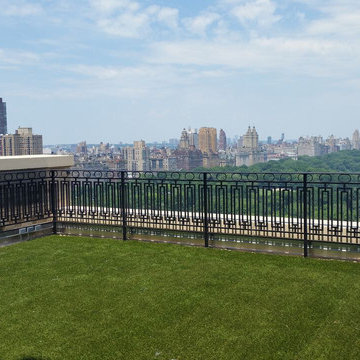
Rooftop in NYC. TechGrass installation.
Ispirazione per un grande giardino xeriscape classico esposto in pieno sole sul tetto
Ispirazione per un grande giardino xeriscape classico esposto in pieno sole sul tetto
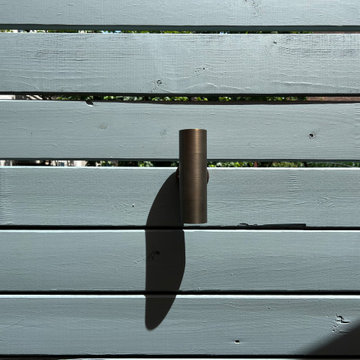
Condo Garage rooftop softened up with a cozy deck, pergola for shade and large lawn framed with porcelain tile.
Immagine di un grande giardino minimalista sul tetto
Immagine di un grande giardino minimalista sul tetto
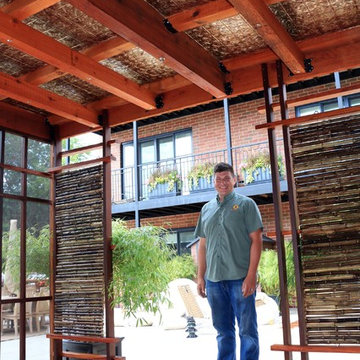
Marcin, co-owner of Rooftopia and designer of the Tea House. The tea house is a stunning structure we were excited to design and install on a very large outdoor terrace, in Wrigleyville. This private residential space, once a vast expanse of concrete pavers, is now a lush, livable and tranquil oasis. The covered patio or gazebo we named, The Tea House is comprised of Tigerwood, bamboo, Ipe, cedar, steel and retractable mesh screen doors. Underneath the solid roof is a beautiful faux tin ceiling tile that compliments and contrasts the wooden elements adding a rich, unexpected eye-catching charm.
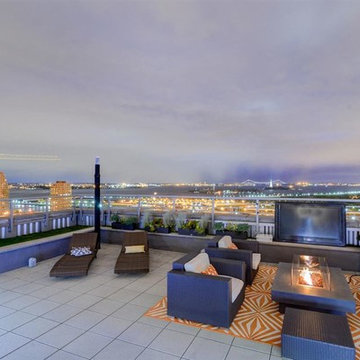
Esempio di un grande giardino contemporaneo esposto in pieno sole sul tetto in estate con pavimentazioni in cemento e un focolare
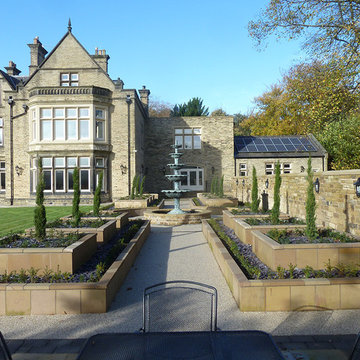
View to orangery along avenue of raised planters using sandstone walling on a roof deck. The vista is enhanced with yew hedge planting and fastigiate Irish yew specimens. Photographs by Nick Atherton of Natural Dimensions
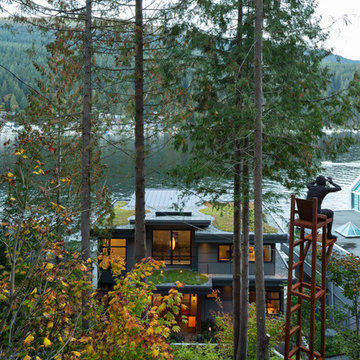
This project has three components, which is all built differently.
The main house is a waterfront property at the bottom of a steep cliff. All machine and materials are delivered by barge. Concrete is pumped from the top of the cliff down to the bottom with a 400ft line into a boom pump which was delivered by barge. Due to the challenging access to the site, most of the structural backfill is actually Styrofoam (EPS) backfill.
The garage is built from the top of the cliff, with a 27ft tall foundation wall. We needed to excavate to solid bedrock in order to adequately anchor the foundation into the hillside. This tall foundation wall are 10″ thick with a double grid of rebar to retain approximately 350 cu yards of fill. Styrofoam backfill was also used. A funicular (tramway) is also being built on this project, which required it’s own building permit.
Image by Ema Peter Photography
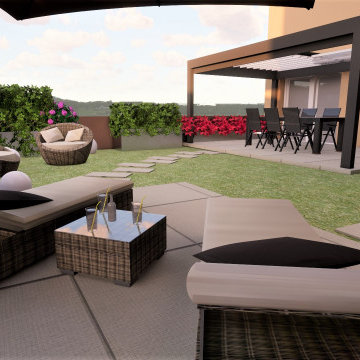
Giardino pensile di un appartamento in residence di nuova costruzione prevede l'inserimento di vasche con piante e fiori e la creazione di due zone, una per il pranzo appena al di fuori dell'appartamento e una relax nella parte opposta da cui si gode il panorama delle colline limitrofe. La pavimentazione è in gress porcellanato di medio formato
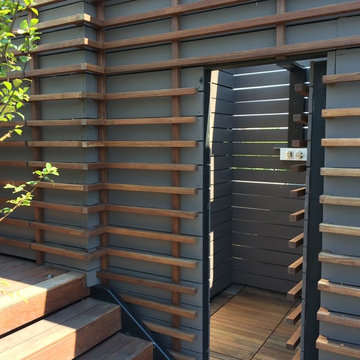
Outdoor shower
Immagine di un grande giardino design esposto a mezz'ombra sul tetto in estate con un focolare
Immagine di un grande giardino design esposto a mezz'ombra sul tetto in estate con un focolare
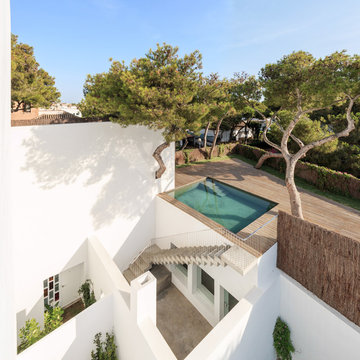
Fotógrafo: Antonio Luis Martínez Cano
Arquitecto: Antonio Jiménez Torrecillas
Idee per un grande vialetto d'ingresso design esposto a mezz'ombra sul tetto in estate con pedane
Idee per un grande vialetto d'ingresso design esposto a mezz'ombra sul tetto in estate con pedane
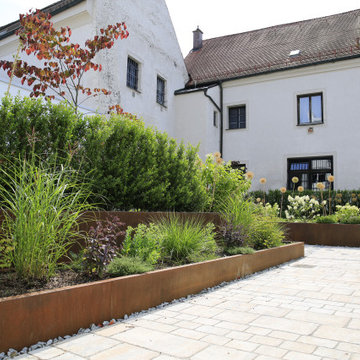
Diese Dachterrasse über in den verwinkelten Altstadtgassen Mühldorfs verbindet die Hausgemeinschaft. Die Cortenstahl-Pflanzgefäßen bringen auf ungewöhnliche Art und Weise viel Grün auf das Dach der Altbauanlage.
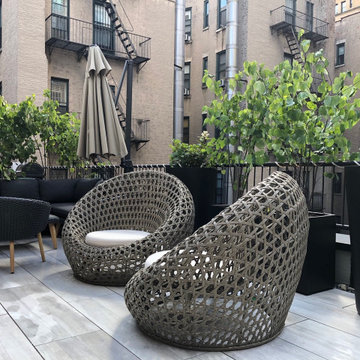
This rooftop garden on Manhattan’s Upper West Side features comfortable furnishings and contemporary black fiberglass planters. We recommended changing out the existing utilitarian concrete pavers for these lovely light grey porcelain pavers, instead, which come in many appealing finishes and patterns. Our plantings include Hetzi junipers, maiden grass, creeping Jenny, and ‘Autumn Joy’ sedum.
Giardini grandi sul tetto - Foto e idee
3
