Giardini grandi esposti in pieno sole - Foto e idee
Filtra anche per:
Budget
Ordina per:Popolari oggi
141 - 160 di 29.756 foto
1 di 3
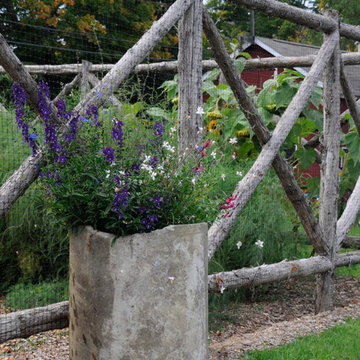
Unpeeled cedar was used to construct this fence, and milled locust boards were used for the raised beds
Idee per un grande giardino stile rurale esposto in pieno sole dietro casa in estate con pacciame
Idee per un grande giardino stile rurale esposto in pieno sole dietro casa in estate con pacciame

Raised beds and gate surrounded by Joseph's Coat climbing rose in this beautiful garden
Esempio di un grande orto in giardino mediterraneo esposto in pieno sole dietro casa con graniglia di granito
Esempio di un grande orto in giardino mediterraneo esposto in pieno sole dietro casa con graniglia di granito
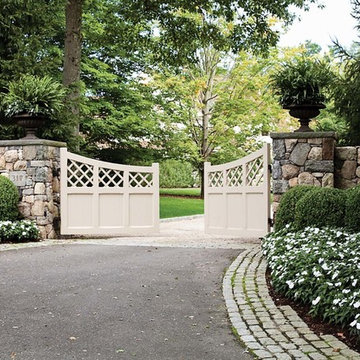
Esempio di un grande vialetto d'ingresso tradizionale esposto in pieno sole davanti casa in primavera con ghiaia e un ingresso o sentiero
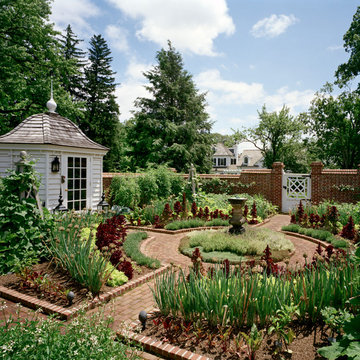
Idee per un grande giardino formale country esposto in pieno sole in cortile con fontane e pavimentazioni in mattoni
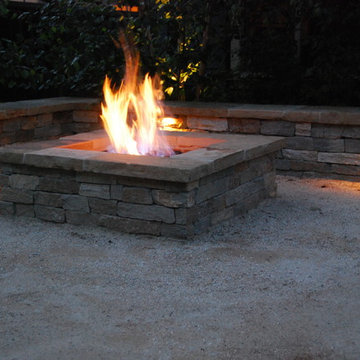
verdancedesign
Esempio di un grande giardino stile americano esposto in pieno sole dietro casa con un focolare e graniglia di granito
Esempio di un grande giardino stile americano esposto in pieno sole dietro casa con un focolare e graniglia di granito
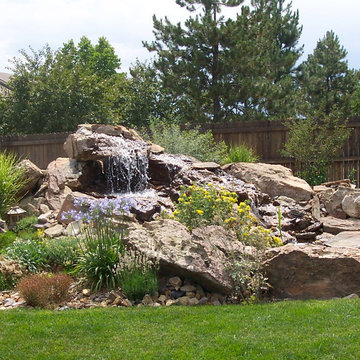
A large scale water feature will cut down on all that summer mowing.
Idee per un grande giardino classico esposto in pieno sole dietro casa
Idee per un grande giardino classico esposto in pieno sole dietro casa
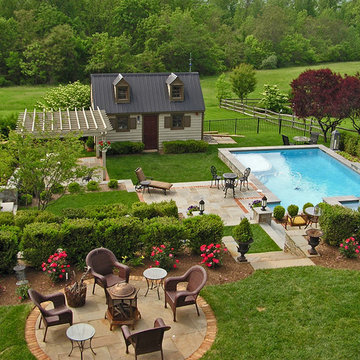
Immagine di un grande giardino classico esposto in pieno sole dietro casa con un ingresso o sentiero e pavimentazioni in cemento
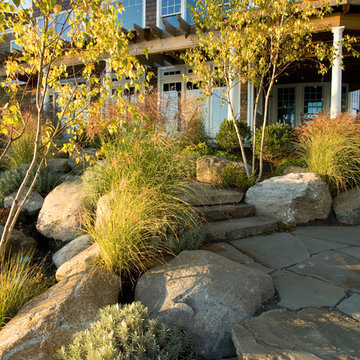
Lakeside outdoor living at its finest
Idee per un grande giardino costiero esposto in pieno sole nel cortile laterale con un focolare e pavimentazioni in pietra naturale
Idee per un grande giardino costiero esposto in pieno sole nel cortile laterale con un focolare e pavimentazioni in pietra naturale
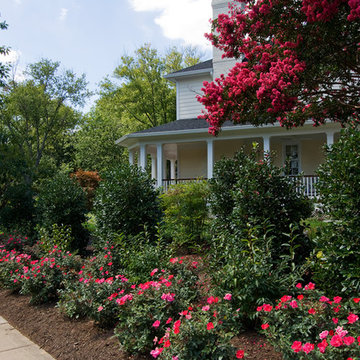
The homeowners enjoy sitting on their side porch and wanted privacy from passersby. KnockOut Roses along the sidewalk are backed by Forsythia for early spring interest and Nellie R. Stevens Hollies for behind them. From the porch, Nandinas grow in front on the Hollies while the grand Lagerstroemia creates a dark pink cloud of summer blossoms.
DESIGN: Cathy Carr, APLD
Photo and installation: Garden Gate Landscaping, Inc.
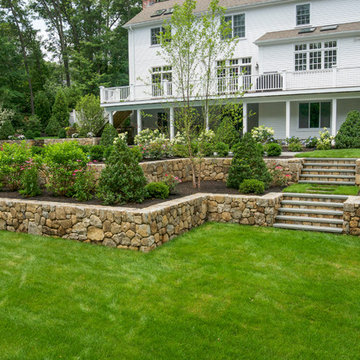
View of fieldstone retaining walls and bluestone steps from lower yard.
Idee per un grande giardino classico esposto in pieno sole dietro casa con un muro di contenimento e pavimentazioni in pietra naturale
Idee per un grande giardino classico esposto in pieno sole dietro casa con un muro di contenimento e pavimentazioni in pietra naturale
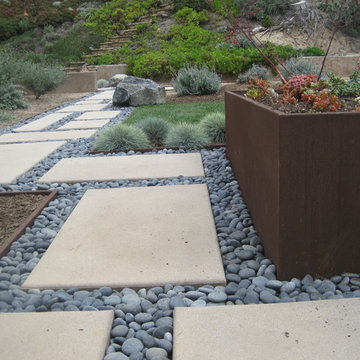
Jesse Cryns
Immagine di un grande giardino minimal esposto in pieno sole dietro casa
Immagine di un grande giardino minimal esposto in pieno sole dietro casa
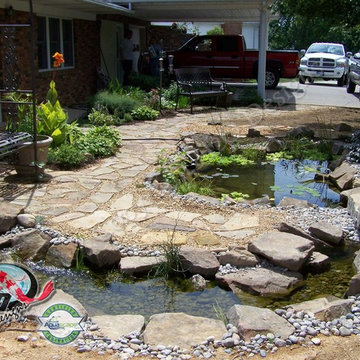
We build our ponds to work with mother nature, not against her. By doing so, we have less pond maintenance, allowing us to enjoy the benefits of the pond instead of having to work on the pond. By constructing your water feature to perform as an ecosystem, nature is at the heart of the water cycle, not man. As a result, the root systems of pond plants filter the water, natural bacteria breaks down organic matter and pond fish eat the algae. No chemicals or other devices, just nature, doing what nature does best.
If you live in Kentucky (KY) Contact us to get started with your Backyard Pond design.
Photos By H2O Designs Inc.
Lexington Kentucky
To Learn More about our company and our Ponds visit
http://www.h2odesignsinc.com/backyard-pond-installer.html
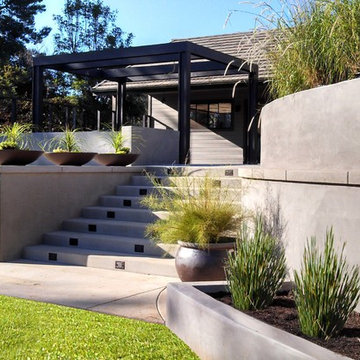
Contemporary concrete retaining wall with stucco to match.
Esempio di un grande giardino design esposto in pieno sole dietro casa in primavera con un focolare e pavimentazioni in cemento
Esempio di un grande giardino design esposto in pieno sole dietro casa in primavera con un focolare e pavimentazioni in cemento
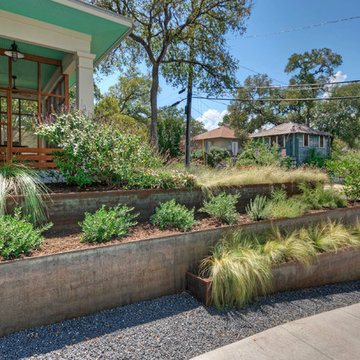
Esempio di un grande giardino xeriscape contemporaneo esposto in pieno sole davanti casa in primavera con un muro di contenimento
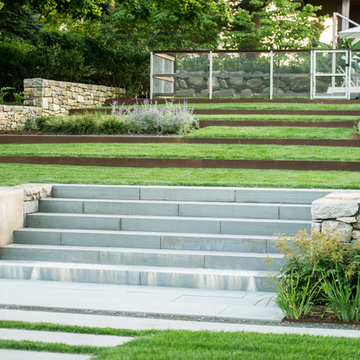
Neil Landino.
Design Credit: Stephen Stimson Associates
Idee per un grande giardino design esposto in pieno sole con un pendio, una collina o una riva e pavimentazioni in cemento
Idee per un grande giardino design esposto in pieno sole con un pendio, una collina o una riva e pavimentazioni in cemento
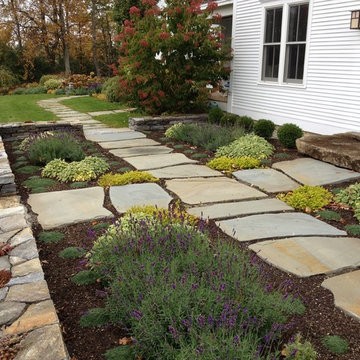
Rebecca Lindenmeyr
Esempio di un grande giardino formale country esposto in pieno sole dietro casa con un muro di contenimento, passi giapponesi e pavimentazioni in pietra naturale
Esempio di un grande giardino formale country esposto in pieno sole dietro casa con un muro di contenimento, passi giapponesi e pavimentazioni in pietra naturale
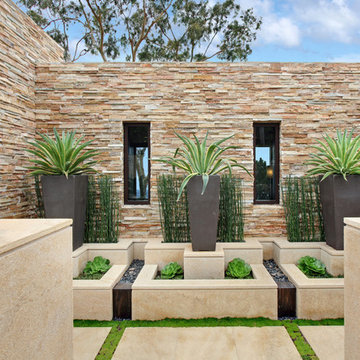
Immagine di un grande giardino xeriscape contemporaneo esposto in pieno sole dietro casa con un giardino in vaso e pavimentazioni in cemento
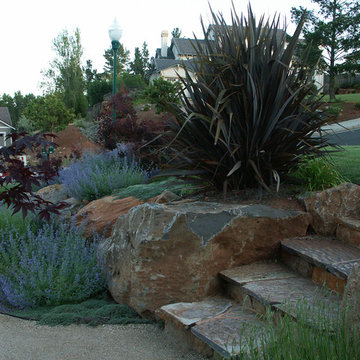
Ispirazione per un grande giardino formale mediterraneo esposto in pieno sole davanti casa in estate con ghiaia e un ingresso o sentiero
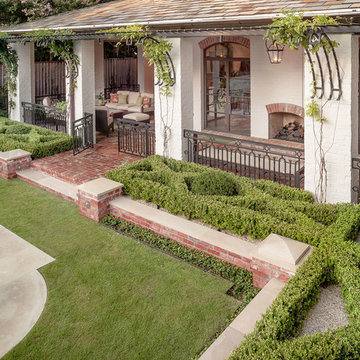
It started with vision. Then arrived fresh sight, seeing what was absent, seeing what was possible. Followed quickly by desire and creativity and know-how and communication and collaboration.
When the Ramsowers first called Exterior Worlds, all they had in mind was an outdoor fountain. About working with the Ramsowers, Jeff Halper, owner of Exterior Worlds says, “The Ramsowers had great vision. While they didn’t know exactly what they wanted, they did push us to create something special for them. I get inspired by my clients who are engaged and focused on design like they were. When you get that kind of inspiration and dialogue, you end up with a project like this one.”
For Exterior Worlds, our design process addressed two main features of the original space—the blank surface of the yard surrounded by looming architecture and plain fencing. With the yard, we dug out the center of it to create a one-foot drop in elevation in which to build a sunken pool. At one end, we installed a spa, lining it with a contrasting darker blue glass tile. Pedestals topped with urns anchor the pool and provide a place for spot color. Jets of water emerge from these pedestals. This moving water becomes a shield to block out urban noises and makes the scene lively. (And the children think it’s great fun to play in them.) On the side of the pool, another fountain, an illuminated basin built of limestone, brick and stainless steel, feeds the pool through three slots.
The pool is counterbalanced by a large plot of grass. What is inventive about this grassy area is its sub-structure. Before putting down the grass, we installed a French drain using grid pavers that pulls water away, an action that keeps the soil from compacting and the grass from suffocating. The entire sunken area is finished off with a border of ground cover that transitions the eye to the limestone walkway and the retaining wall, where we used the same reclaimed bricks found in architectural features of the house.
In the outer border along the fence line, we planted small trees that give the space scale and also hide some unsightly utility infrastructure. Boxwood and limestone gravel were embroidered into a parterre design to underscore the formal shape of the pool. Additionally, we planted a rose garden around the illuminated basin and a color garden for seasonal color at the far end of the yard across from the covered terrace.
To address the issue of the house’s prominence, we added a pergola to the main wing of the house. The pergola is made of solid aluminum, chosen for its durability, and painted black. The Ramsowers had used reclaimed ornamental iron around their front yard and so we replicated its pattern in the pergola’s design. “In making this design choice and also by using the reclaimed brick in the pool area, we wanted to honor the architecture of the house,” says Halper.
We continued the ornamental pattern by building an aluminum arbor and pool security fence along the covered terrace. The arbor’s supports gently curve out and away from the house. It, plus the pergola, extends the structural aspect of the house into the landscape. At the same time, it softens the hard edges of the house and unifies it with the yard. The softening effect is further enhanced by the wisteria vine that will eventually cover both the arbor and the pergola. From a practical standpoint, the pergola and arbor provide shade, especially when the vine becomes mature, a definite plus for the west-facing main house.
This newly-created space is an updated vision for a traditional garden that combines classic lines with the modern sensibility of innovative materials. The family is able to sit in the house or on the covered terrace and look out over the landscaping. To enjoy its pleasing form and practical function. To appreciate its cool, soothing palette, the blues of the water flowing into the greens of the garden with a judicious use of color. And accept its invitation to step out, step down, jump in, enjoy.
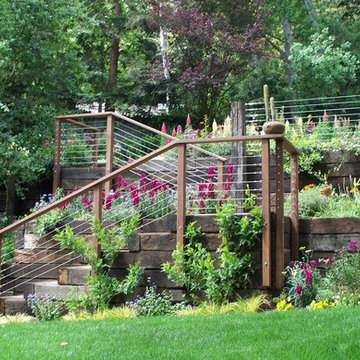
Foto di un grande giardino design esposto in pieno sole dietro casa in primavera con scale
Giardini grandi esposti in pieno sole - Foto e idee
8