Giardini grandi esposti in pieno sole - Foto e idee
Filtra anche per:
Budget
Ordina per:Popolari oggi
121 - 140 di 29.756 foto
1 di 3
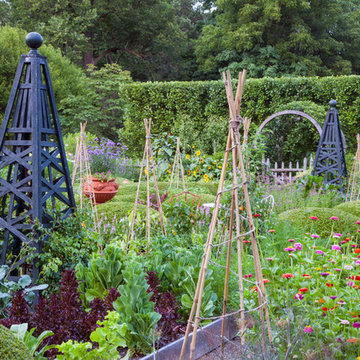
This project represents the evolution of a 10 acre space over more than three decades. It began with the pool and space around it. As the vegetable garden grew, the orchard was established and the display gardens blossomed. The prairie was restored and a kitchen was added to complete the space. Although, it continues to change with a pond next on the design plan. Photo credit: Linda Oyama Bryan
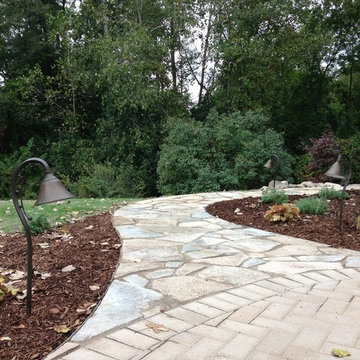
Foto di un grande giardino formale rustico esposto in pieno sole dietro casa con un ingresso o sentiero e pavimentazioni in pietra naturale
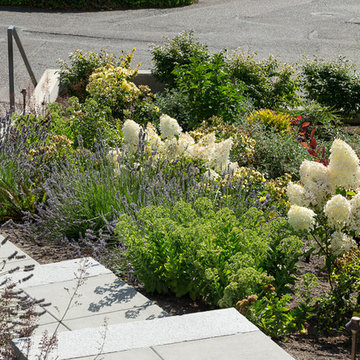
This new construction home was in need of a complete landscape design and installation. All details were considered to create intimate spaces as well as a sweeping backyard landscape to compliment the views from the home.
The home sits on two lots which allowed it to be built at the desired size.
The front yard includes a modern entry courtyard featuring bluestone, decorative gravel and granite sculpture - as well as decorative concrete planters.
The backyard has several levels. The upper level is an expanse of lawn with hedging. The middle tier planting softens the poured concrete wall. A steep slope descends to the street below. The homeowners wanted to create access from parking below to the home above, so a series of pavers and granite risers was designed to create a comfortable pathway that also forms the focal point of the backyard. Ecoturf lawn was installed on the slope to minimize the need for water and mowing. Concrete edging deliniates the lawn from the beds where a mixture of evergreen and deciduous plants create year-round interest.
The overall result includes modern details and some sweeping curves that draw the eye up to the home from the street below
William Wright Photography
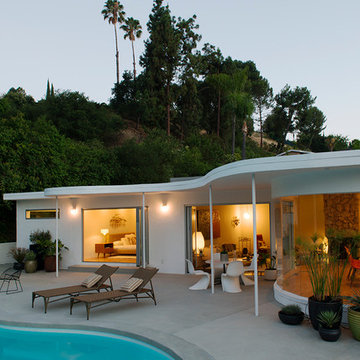
Photos by Philippe Le Berre
Foto di un grande campo sportivo esterno minimalista esposto in pieno sole dietro casa in estate con pavimentazioni in cemento
Foto di un grande campo sportivo esterno minimalista esposto in pieno sole dietro casa in estate con pavimentazioni in cemento
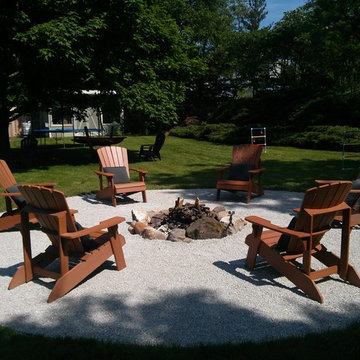
Council ring style fire pit designed in the spirit of the property's original landscape architect, Jens Jensen.
Designed by: ENVIRONMENTS Studio
Dimensions:
Outer circle - 20' (6M) in diameter
Interior fire pit circle - 5' (1.5M) in diameter
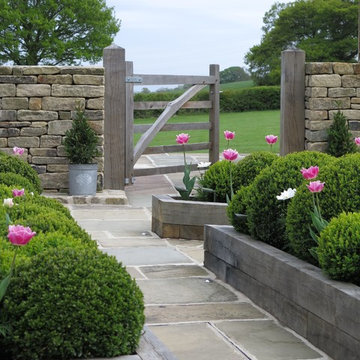
As part of this Replacement Dwelling Development, this area between the two large Oak Framed Buildings has been created to form a focal feature in between both buildings. A once totally over grown shaded area due to 20 Leylandi trees being in this part of the Developments Curtilage, this now lovely sunny area has been carefully landscaped with a wonderful dry stone curved wall, with Oak cleft gates and Oak raised beds with Box Ball 'Cloud' Planting. Recalimed York Stone Flags and Setts have also been used and allowing the Oak of the buildings and raised beds to naturally 'silver' will go onto compliment the beautiful 200 year old stone. The Dry Stone wall is soon to be capped off with bull nosed stone coping stones. Pretty Pink structural Tulips have been planted for Spring Colour and pretty feathery Cosmos has been planted for Summer Planting. The Box Balls remain a constant structural planting element all year round and look stunning when frost covered. John Cullen low level Lighting in the raised beds and walk way allow these raised beds to look stunning in the evening.
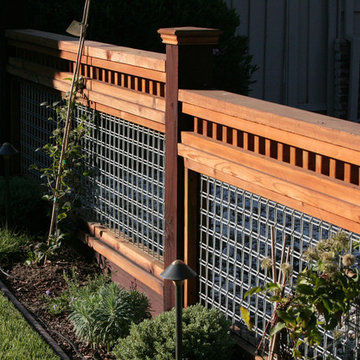
Daniel Photography Ltd.
Esempio di un grande giardino formale american style esposto in pieno sole dietro casa in primavera con pacciame e un ingresso o sentiero
Esempio di un grande giardino formale american style esposto in pieno sole dietro casa in primavera con pacciame e un ingresso o sentiero
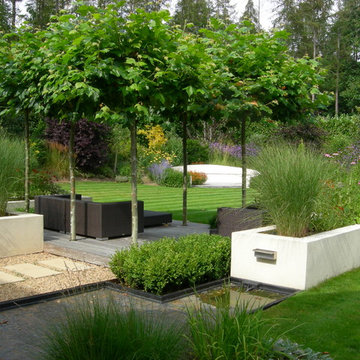
James Brunton-Smith
Foto di un grande giardino formale minimal esposto in pieno sole dietro casa con pavimentazioni in cemento
Foto di un grande giardino formale minimal esposto in pieno sole dietro casa con pavimentazioni in cemento
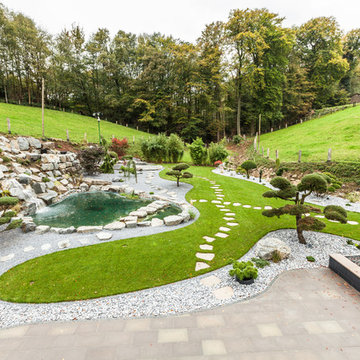
Durch die Öffnung der Südfassade zum weitläufigen Garten sind Wohn- und Essbereich lichtdurchflutet ©Jannis Wiebusch
Ispirazione per un grande giardino xeriscape etnico esposto in pieno sole con ghiaia, fontane, passi giapponesi e un pendio, una collina o una riva
Ispirazione per un grande giardino xeriscape etnico esposto in pieno sole con ghiaia, fontane, passi giapponesi e un pendio, una collina o una riva
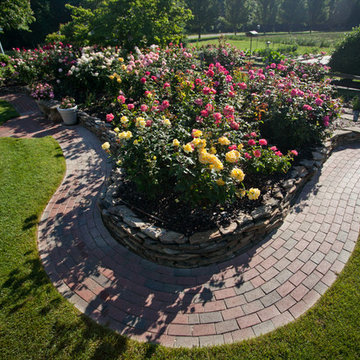
A stunning rose garden in a free form shaped bed makes an excellent focal point in this yard. The brick path surrounding allows for the garden to be enjoyed from all sides. Rose Garden planted and maintained by Witherspoon Rose Culture.
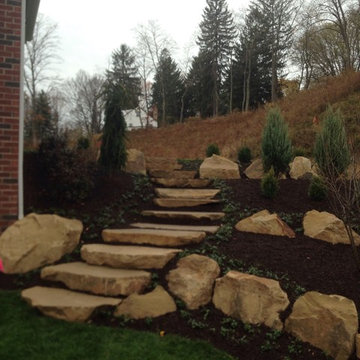
Idee per un grande giardino classico esposto in pieno sole con un muro di contenimento
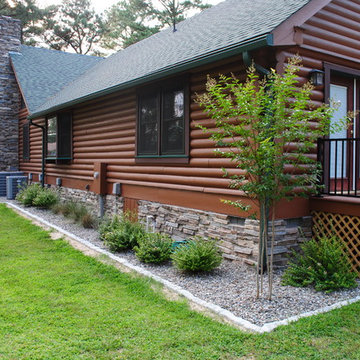
Matt Daly
Foto di un grande giardino formale rustico esposto in pieno sole nel cortile laterale in estate con ghiaia
Foto di un grande giardino formale rustico esposto in pieno sole nel cortile laterale in estate con ghiaia
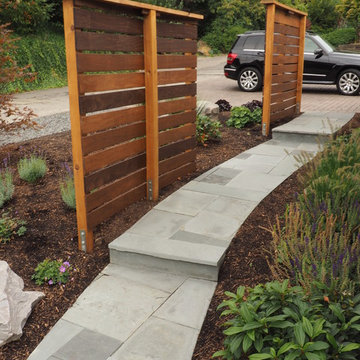
Ispirazione per un grande vialetto d'ingresso minimalista esposto in pieno sole davanti casa con pavimentazioni in cemento
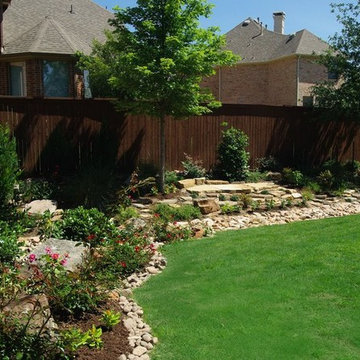
Ispirazione per un grande giardino tradizionale esposto in pieno sole dietro casa
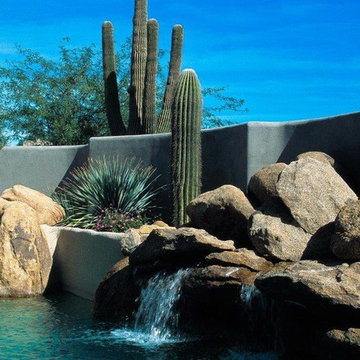
Foto di un grande giardino moderno esposto in pieno sole dietro casa con fontane e pavimentazioni in pietra naturale
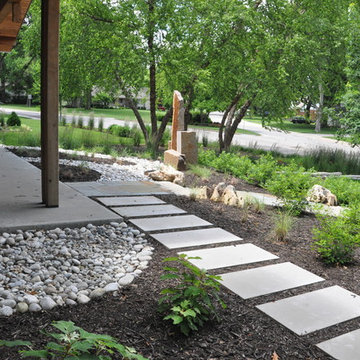
Immagine di un grande giardino xeriscape design esposto in pieno sole davanti casa con un ingresso o sentiero e pavimentazioni in cemento
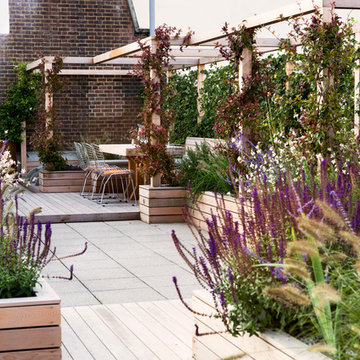
This is a larger roof terrace designed by Templeman Harrsion. The design is a mix of planted beds, decked informal and formal seating areas and a lounging area.
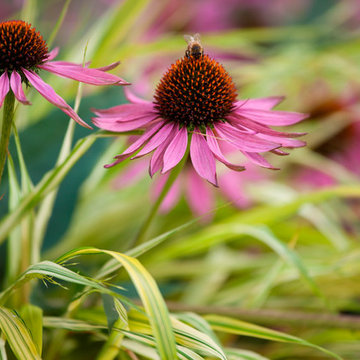
Purple Cone Flower or Echinacea attracts beneficial bees and butterflies, adding additional life and vibrancy to the garden.
Photography by: Joe Hollowell
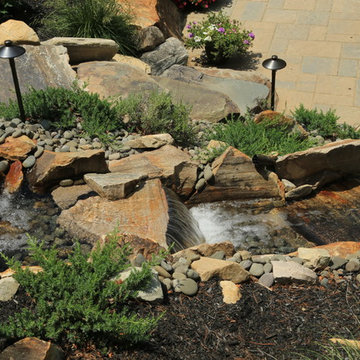
This project was a challenge to integrate the existing grade and still achieve the customer's goals which were: a patio area for entertaining, space along the pool, and room for a fire pit. We were able to achieve all these goals in our design and use the grading challenges to enhance the landscape by adding boulder walls and a beautiful pool waterfall.
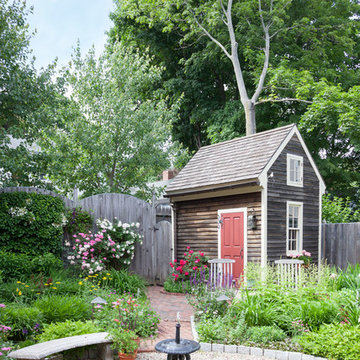
Leo McKillop Photography
Immagine di un grande giardino formale tradizionale esposto in pieno sole in cortile con fontane e ghiaia
Immagine di un grande giardino formale tradizionale esposto in pieno sole in cortile con fontane e ghiaia
Giardini grandi esposti in pieno sole - Foto e idee
7