Giardini grandi e piccoli - Foto e idee
Filtra anche per:
Budget
Ordina per:Popolari oggi
61 - 80 di 112.922 foto
1 di 3
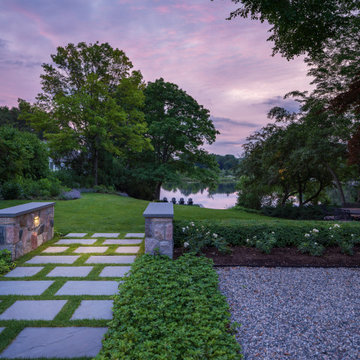
From the patio, a natural cleft bluestone stepper path with lawn joints slips between two natural stone cheek walls and directs the eye toward an enticing destination: the lake.
Photo by Chris Major.
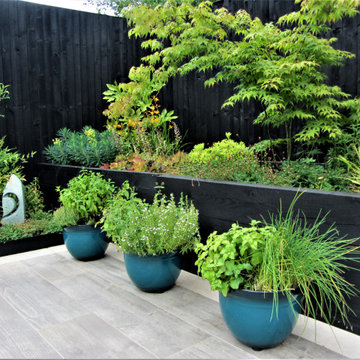
This small, north-east facing garden, measuring around 100 m2, was in need of a complete transformation to bring it into line with the owner's interior style and the desire for an outdoor room experience. A series of bi-folding doors led out to a relatively small patio and raised lawn area. The objective was to create a design that would maximise the space, making it feel much larger and provide usable areas that the owners could enjoy throughout the day as the sun moves around the garden. An asymmetrical design with different focal points and material contrasts was deployed to achieve the impression of a larger, yet still harmonious, space.
The overall garden style was Japanese-inspired with pared back hard landscaping materials and plants with interesting foliage and texture, such as Acers, Prunus serrula cherry tree, cloud pruned Ilex crenata, clumping bamboo and Japanese grasses featuring throughout the garden's wide borders. A new lower terrace was extended across the full width of the garden to allow the space to be fully used for morning coffee and afternoon dining. Porcelain tiles with an aged wood effect were used to clad a new retaining wall and step risers, with limestone-effect porcelain tiles used for the lower terrace. New steps were designed to create an attractive transition from the lower to the upper level where the previous lawn was completely removed in favour of a second terrace using the same low-maintenance wood effect porcelain tiles.
A raised bed constructed in black timber sleepers was installed to deal with ground level changes at the upper level, while at the lower level another raised bed provides an attractive retaining edge backfilled with bamboo. New fencing was installed and painted black, a nod to the Japanese shou sugi ban method of charring wood to maintain it. Finally, a combination of carefully chosen outdoor furniture, garden statuary and bespoke planters complete the look. Discrete garden lighting set into the steps, retaining wall and house walls create a soft ambient lighting in which to sit and enjoy the garden after dark.
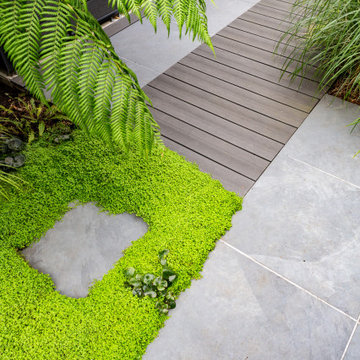
An urban oasis in East London.
This space has been transformed into a lush garden perfect for indoor-outdoor living. This garden has been designed so that it is divided into 3 distinct areas, each surrounded by lush. abundant planting. closest to the house a dining patio with a large built in parasol for sunny and slightly rainy days, a second patio area with sofa and chairs offers a great space for coffee, working and drinks near the outdoor kitchen and BBQ area. The substantial built in benches at the rear of the garden offers a wonderful space for relaxing and entertaining with dappled shade from the overhead pergola and plants in summer and warmth of the fire pit on colder nights.
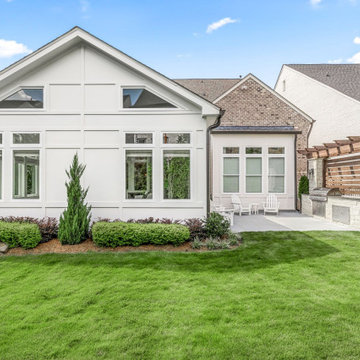
New sunroom addition with a timeless Bluestone paver patio and outdoor kitchen and comfortable seating area. The limestone veneer outdoor kitchen features a Black Pearl honed granite countertop and houses a stainless-steel built-in grill with double access storage doors. A custom cedar pergola shades the outdoor kitchen island and sits atop a pair of matching limestone veneer columns with a privacy louvered cedar slat screen wall. The renovated backyard landscape design includes privacy screen trees, flowering shrubs, boulder garden groupings and a lush green lawn.

Within the final design, this project boasts an interactive double water feature with a bridge-rock walkway, a private fire pit lounge area, and a secluded hot tub space with the best view! Since our client is a professional artist, we worked with her on a distinctive paver inlay as the final touch.
With strategic coordination and planning, Alderwood completed the project and created a result the homeowners now enjoy daily!
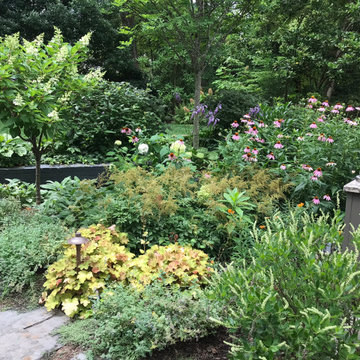
The goal of this Bethesda Maryland property was to continue upgrading the backyard while also reflecting the family’s needs. The updated space now serves as a great spot for sports and gardening, making it more than just an outdoor area! The upgrades included leveling an area for a soccer field with bold walls, replacing the old patio and steps with a new flagstone patio, and installing a “Provence” style garden and stepping stones to connect all areas.
To add a touch of uniqueness, we opted for a checkerboard fire pit patio that is sure to impress guests. For the patio space near the house, we went with a wolf outdoor kitchen, updated plantings and the drainage (using natives and ornamentals) plus installed low-voltage lighting.
No property comes without its challenges. We had to deal with the significant rainfall uphill that created rivers crossing the property as well as the narrow access points to the backyard. The final product is a unique and upgraded space for the family to enjoy for years to come.
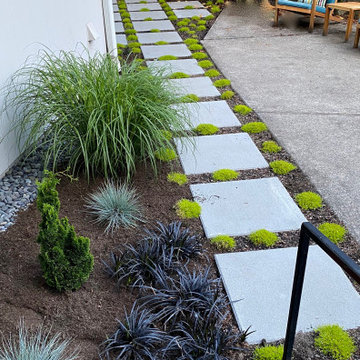
A portion of the original concrete patio was retained and a new architectural slab pathway leads from the front porch to the side yard, merging the old and the new. Chamaecyparis obtusa 'Spiralis' will become a sculptural feature plant with age. 2020
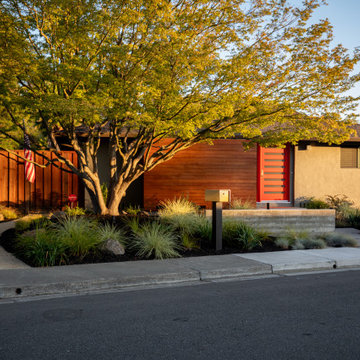
© Jude Parkinson-Morgan All Rights Reserved
Idee per un piccolo giardino xeriscape design esposto a mezz'ombra dietro casa in estate con fontane, pavimentazioni in cemento e recinzione in legno
Idee per un piccolo giardino xeriscape design esposto a mezz'ombra dietro casa in estate con fontane, pavimentazioni in cemento e recinzione in legno
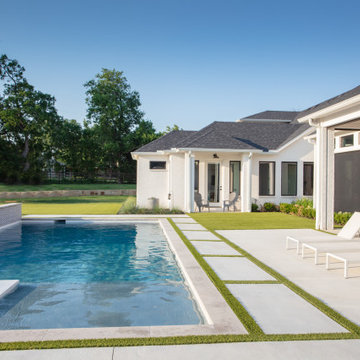
Customers were a busy family that was travelling a lot and maintaining their yard. We installed turf strips around the pool and and 2,000 sf of lawn turf. Now the family can enjoy the backyard no matter how long they were gone for travels.
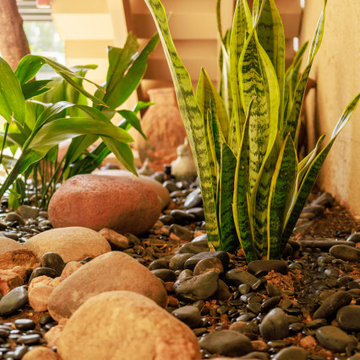
Ispirazione per un piccolo giardino minimalista in ombra davanti casa con sassi di fiume
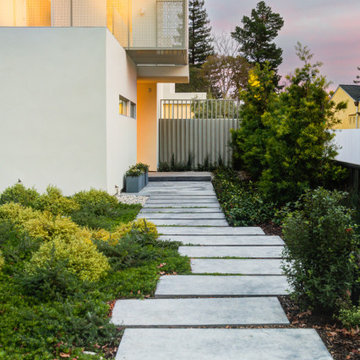
Modern landscape with different gravels and poured in place concrete.
Ispirazione per un grande giardino moderno esposto in pieno sole dietro casa in primavera con ghiaia e recinzione in legno
Ispirazione per un grande giardino moderno esposto in pieno sole dietro casa in primavera con ghiaia e recinzione in legno
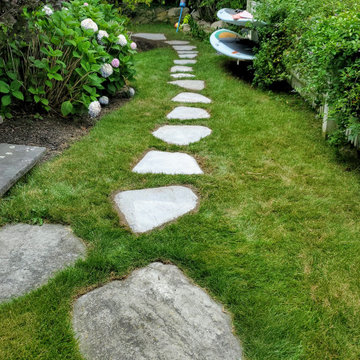
Immagine di un piccolo giardino nel cortile laterale con pavimentazioni in pietra naturale
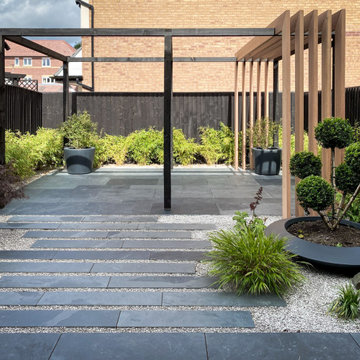
Foto di un piccolo giardino design con pavimentazioni in pietra naturale e recinzione in legno
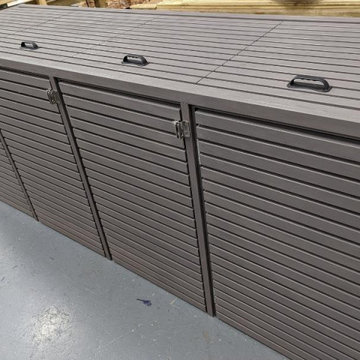
This slatted bin store is designed to store four wheelie bins which are ideal for those looking to enhance a potentially unsightly area.
Customers can access the wheelie bins from the front-facing doors and roof hatches.
All fixings are stainless steel to avoid any chemical reactions within the timber.
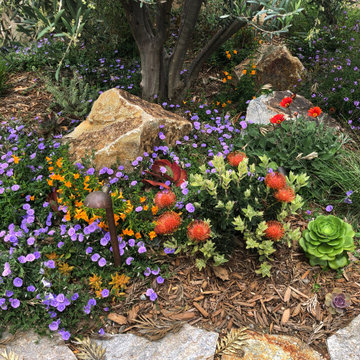
Boulders and a riot of California native and climate appropriate drought tolerant plants create a joyous garden.
Esempio di un piccolo giardino eclettico esposto in pieno sole davanti casa in primavera con pavimentazioni in pietra naturale e recinzione in pietra
Esempio di un piccolo giardino eclettico esposto in pieno sole davanti casa in primavera con pavimentazioni in pietra naturale e recinzione in pietra
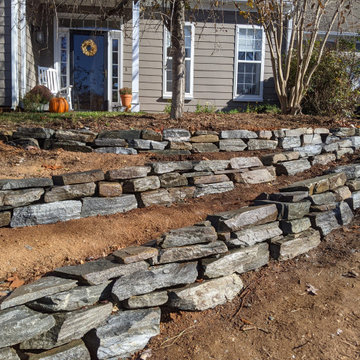
Dry-stack non-mortar hillside terracing with natural stone. Frist, we removed about 3 tons of heavy juniper and then terraced the area in a gorgeous exponentially curving design.
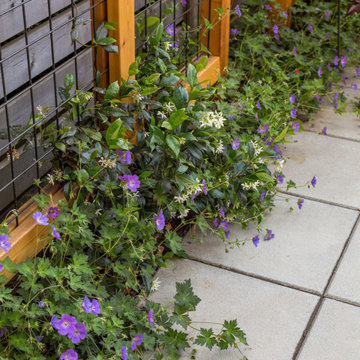
A forgotten backyard space was reimagined and transformed by SCJ Studio for outdoor living, dining, entertaining, and play. A terraced approach was needed to meet up with existing grades to the alley, new concrete stairs with integrated lighting, paving, built-in benches, a turf area, and planting were carefully thought through.
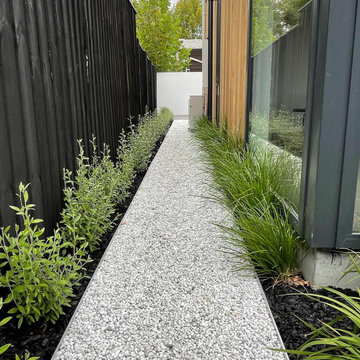
Beautiful stone path leading to the exterior service area.
Ispirazione per un piccolo giardino minimalista in ombra nel cortile laterale in inverno con sassi di fiume e recinzione in legno
Ispirazione per un piccolo giardino minimalista in ombra nel cortile laterale in inverno con sassi di fiume e recinzione in legno
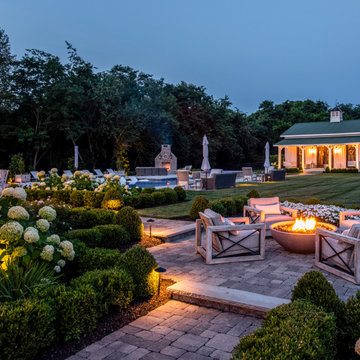
Immagine di un grande giardino country esposto in pieno sole dietro casa in estate con pavimentazioni in pietra naturale
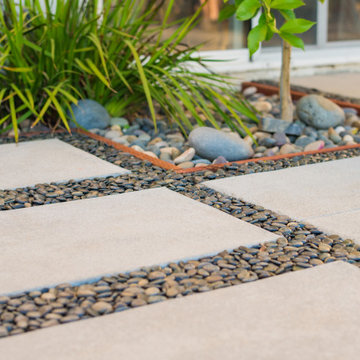
We installed a Concrete Patio With Glued Pebbles lodged in the spacing between the concrete Pads. We Planted some Perennials not obscure the windows and softened the Stucco house walls.
Giardini grandi e piccoli - Foto e idee
4