Giardini grandi e piccoli - Foto e idee
Filtra anche per:
Budget
Ordina per:Popolari oggi
41 - 60 di 112.922 foto
1 di 3
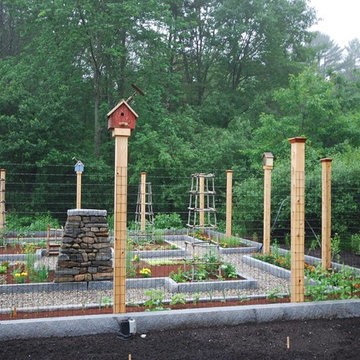
Idee per un grande giardino classico esposto in pieno sole dietro casa in estate con pacciame
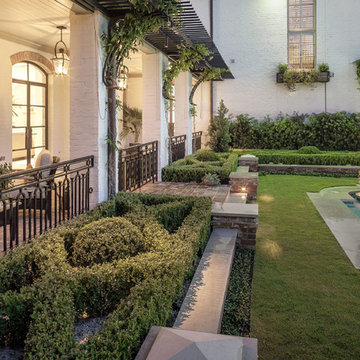
It started with vision. Then arrived fresh sight, seeing what was absent, seeing what was possible. Followed quickly by desire and creativity and know-how and communication and collaboration.
When the Ramsowers first called Exterior Worlds, all they had in mind was an outdoor fountain. About working with the Ramsowers, Jeff Halper, owner of Exterior Worlds says, “The Ramsowers had great vision. While they didn’t know exactly what they wanted, they did push us to create something special for them. I get inspired by my clients who are engaged and focused on design like they were. When you get that kind of inspiration and dialogue, you end up with a project like this one.”
For Exterior Worlds, our design process addressed two main features of the original space—the blank surface of the yard surrounded by looming architecture and plain fencing. With the yard, we dug out the center of it to create a one-foot drop in elevation in which to build a sunken pool. At one end, we installed a spa, lining it with a contrasting darker blue glass tile. Pedestals topped with urns anchor the pool and provide a place for spot color. Jets of water emerge from these pedestals. This moving water becomes a shield to block out urban noises and makes the scene lively. (And the children think it’s great fun to play in them.) On the side of the pool, another fountain, an illuminated basin built of limestone, brick and stainless steel, feeds the pool through three slots.
The pool is counterbalanced by a large plot of grass. What is inventive about this grassy area is its sub-structure. Before putting down the grass, we installed a French drain using grid pavers that pulls water away, an action that keeps the soil from compacting and the grass from suffocating. The entire sunken area is finished off with a border of ground cover that transitions the eye to the limestone walkway and the retaining wall, where we used the same reclaimed bricks found in architectural features of the house.
In the outer border along the fence line, we planted small trees that give the space scale and also hide some unsightly utility infrastructure. Boxwood and limestone gravel were embroidered into a parterre design to underscore the formal shape of the pool. Additionally, we planted a rose garden around the illuminated basin and a color garden for seasonal color at the far end of the yard across from the covered terrace.
To address the issue of the house’s prominence, we added a pergola to the main wing of the house. The pergola is made of solid aluminum, chosen for its durability, and painted black. The Ramsowers had used reclaimed ornamental iron around their front yard and so we replicated its pattern in the pergola’s design. “In making this design choice and also by using the reclaimed brick in the pool area, we wanted to honor the architecture of the house,” says Halper.
We continued the ornamental pattern by building an aluminum arbor and pool security fence along the covered terrace. The arbor’s supports gently curve out and away from the house. It, plus the pergola, extends the structural aspect of the house into the landscape. At the same time, it softens the hard edges of the house and unifies it with the yard. The softening effect is further enhanced by the wisteria vine that will eventually cover both the arbor and the pergola. From a practical standpoint, the pergola and arbor provide shade, especially when the vine becomes mature, a definite plus for the west-facing main house.
This newly-created space is an updated vision for a traditional garden that combines classic lines with the modern sensibility of innovative materials. The family is able to sit in the house or on the covered terrace and look out over the landscaping. To enjoy its pleasing form and practical function. To appreciate its cool, soothing palette, the blues of the water flowing into the greens of the garden with a judicious use of color. And accept its invitation to step out, step down, jump in, enjoy.
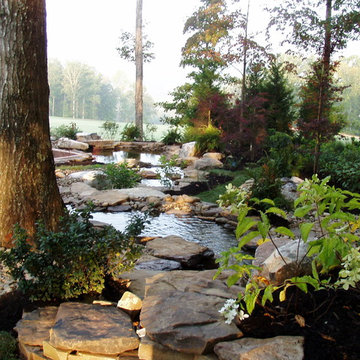
Ispirazione per un grande giardino formale tradizionale in ombra dietro casa con pavimentazioni in pietra naturale e sassi e rocce
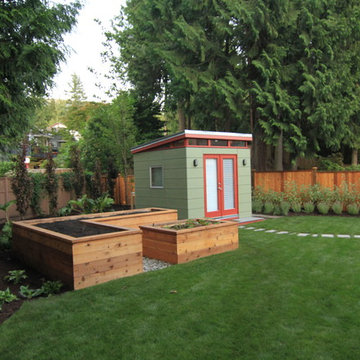
Foto di un grande giardino minimal esposto a mezz'ombra dietro casa con pavimentazioni in cemento
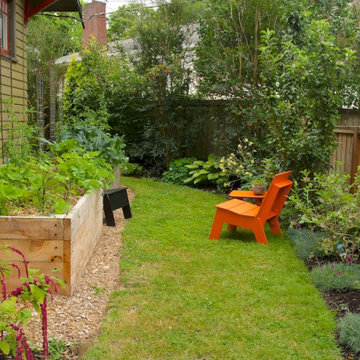
A sunny spot for vegetables and fruit in the narrow side yard.
Design by Amy Whitworth
Installed by J Walter Landscape & Irrigation
Trellises and painted sculpture by Indio Metal Arts
Photo by Janet Loughrey
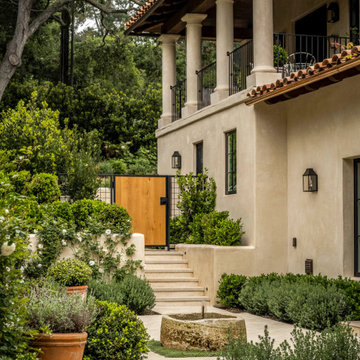
A stone fountain welcomes visitors who travel through natural stone paved patio and steps to the home's main entrance
Idee per un grande giardino formale mediterraneo esposto in pieno sole con pavimentazioni in pietra naturale e fontane
Idee per un grande giardino formale mediterraneo esposto in pieno sole con pavimentazioni in pietra naturale e fontane
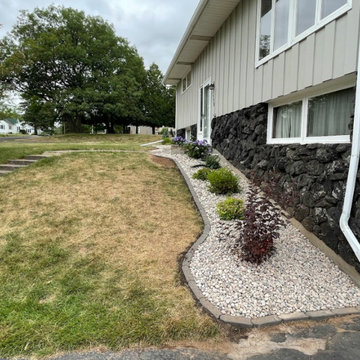
Garden bed that wraps around side of house with natural stone and plantings with brick edging.
Idee per un grande giardino minimalista esposto in pieno sole nel cortile laterale in estate con sassi di fiume
Idee per un grande giardino minimalista esposto in pieno sole nel cortile laterale in estate con sassi di fiume
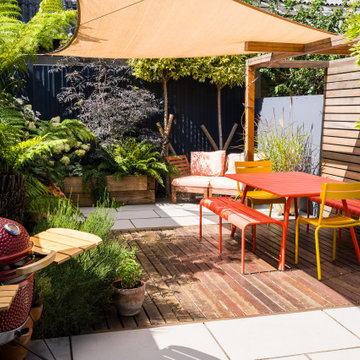
A sunny, Mediterranean style garden with colourful features.
With a grey porcelain tile patio, laid in stretcher pattern across the width of the garden directly outside the back door and to the right of this area, a wide raised bed constructed from treated softwood railway sleepers.
A painted aluminium storage box at the end of the side return allows waterproof storage for kids toys and other garden items.
The middle section of the garden features a wide yellow Balau hardwood deck stretching across the width of the garden, enclosed by a simple yellow Balau timber pergola at one end. This pergola will include a decorative panel along the back comprising horizontal slats of yellow balau decking.
The rear of the space hosts a second grey porcelain patio with an L-shaped railway sleeper raised bed in the bottom left corner.
The left hand boundary is clad with 150mm wide tongue and groove ‘Shou-Sugi-Ban’ Japanese charred timber wall cladding, installed vertically to create an eye-catching backdrop.
The middle section of the left boundary is clad with yellow balau boards to match the decorative panel on the pergola. The left boundary wall at the rear is rendered and painted a vibrant turquoise shade.
The rear right boundary beyond the pergola structure is clad with panels of Perspex ‘Naturals’. The rest of the boundary fences/walls are painted with Cuprinol Garden Shades garden paint.
Two tall evergreen standard trees will provide screening along the back of the garden. Several GRP fibreglass planters will add an extra dash of colour to the design.
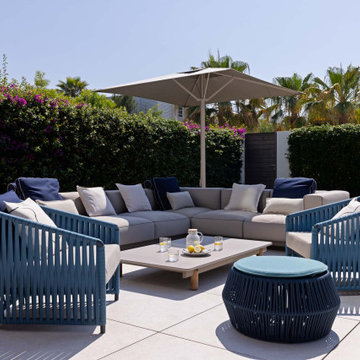
Jardin minimalista de estilo mediterraneo en Casa en la playa.
Foto di un grande giardino mediterraneo esposto a mezz'ombra dietro casa
Foto di un grande giardino mediterraneo esposto a mezz'ombra dietro casa

Weather House is a bespoke home for a young, nature-loving family on a quintessentially compact Northcote block.
Our clients Claire and Brent cherished the character of their century-old worker's cottage but required more considered space and flexibility in their home. Claire and Brent are camping enthusiasts, and in response their house is a love letter to the outdoors: a rich, durable environment infused with the grounded ambience of being in nature.
From the street, the dark cladding of the sensitive rear extension echoes the existing cottage!s roofline, becoming a subtle shadow of the original house in both form and tone. As you move through the home, the double-height extension invites the climate and native landscaping inside at every turn. The light-bathed lounge, dining room and kitchen are anchored around, and seamlessly connected to, a versatile outdoor living area. A double-sided fireplace embedded into the house’s rear wall brings warmth and ambience to the lounge, and inspires a campfire atmosphere in the back yard.
Championing tactility and durability, the material palette features polished concrete floors, blackbutt timber joinery and concrete brick walls. Peach and sage tones are employed as accents throughout the lower level, and amplified upstairs where sage forms the tonal base for the moody main bedroom. An adjacent private deck creates an additional tether to the outdoors, and houses planters and trellises that will decorate the home’s exterior with greenery.
From the tactile and textured finishes of the interior to the surrounding Australian native garden that you just want to touch, the house encapsulates the feeling of being part of the outdoors; like Claire and Brent are camping at home. It is a tribute to Mother Nature, Weather House’s muse.
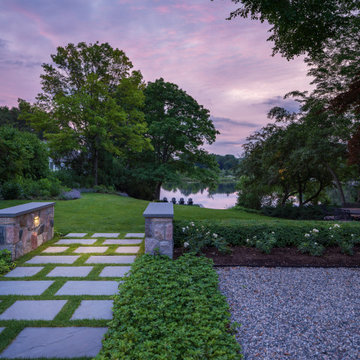
From the patio, a natural cleft bluestone stepper path with lawn joints slips between two natural stone cheek walls and directs the eye toward an enticing destination: the lake.
Photo by Chris Major.
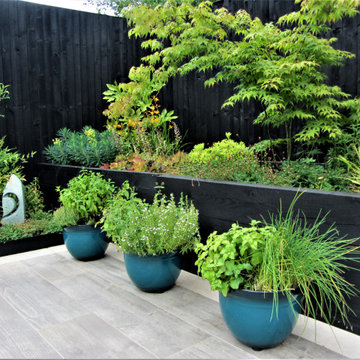
This small, north-east facing garden, measuring around 100 m2, was in need of a complete transformation to bring it into line with the owner's interior style and the desire for an outdoor room experience. A series of bi-folding doors led out to a relatively small patio and raised lawn area. The objective was to create a design that would maximise the space, making it feel much larger and provide usable areas that the owners could enjoy throughout the day as the sun moves around the garden. An asymmetrical design with different focal points and material contrasts was deployed to achieve the impression of a larger, yet still harmonious, space.
The overall garden style was Japanese-inspired with pared back hard landscaping materials and plants with interesting foliage and texture, such as Acers, Prunus serrula cherry tree, cloud pruned Ilex crenata, clumping bamboo and Japanese grasses featuring throughout the garden's wide borders. A new lower terrace was extended across the full width of the garden to allow the space to be fully used for morning coffee and afternoon dining. Porcelain tiles with an aged wood effect were used to clad a new retaining wall and step risers, with limestone-effect porcelain tiles used for the lower terrace. New steps were designed to create an attractive transition from the lower to the upper level where the previous lawn was completely removed in favour of a second terrace using the same low-maintenance wood effect porcelain tiles.
A raised bed constructed in black timber sleepers was installed to deal with ground level changes at the upper level, while at the lower level another raised bed provides an attractive retaining edge backfilled with bamboo. New fencing was installed and painted black, a nod to the Japanese shou sugi ban method of charring wood to maintain it. Finally, a combination of carefully chosen outdoor furniture, garden statuary and bespoke planters complete the look. Discrete garden lighting set into the steps, retaining wall and house walls create a soft ambient lighting in which to sit and enjoy the garden after dark.
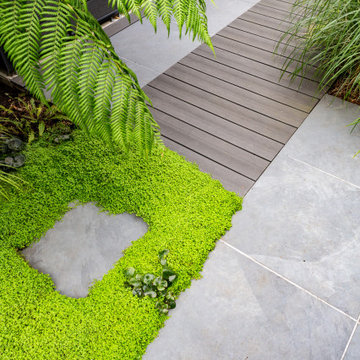
An urban oasis in East London.
This space has been transformed into a lush garden perfect for indoor-outdoor living. This garden has been designed so that it is divided into 3 distinct areas, each surrounded by lush. abundant planting. closest to the house a dining patio with a large built in parasol for sunny and slightly rainy days, a second patio area with sofa and chairs offers a great space for coffee, working and drinks near the outdoor kitchen and BBQ area. The substantial built in benches at the rear of the garden offers a wonderful space for relaxing and entertaining with dappled shade from the overhead pergola and plants in summer and warmth of the fire pit on colder nights.
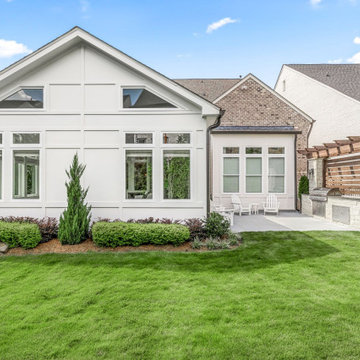
New sunroom addition with a timeless Bluestone paver patio and outdoor kitchen and comfortable seating area. The limestone veneer outdoor kitchen features a Black Pearl honed granite countertop and houses a stainless-steel built-in grill with double access storage doors. A custom cedar pergola shades the outdoor kitchen island and sits atop a pair of matching limestone veneer columns with a privacy louvered cedar slat screen wall. The renovated backyard landscape design includes privacy screen trees, flowering shrubs, boulder garden groupings and a lush green lawn.

Within the final design, this project boasts an interactive double water feature with a bridge-rock walkway, a private fire pit lounge area, and a secluded hot tub space with the best view! Since our client is a professional artist, we worked with her on a distinctive paver inlay as the final touch.
With strategic coordination and planning, Alderwood completed the project and created a result the homeowners now enjoy daily!
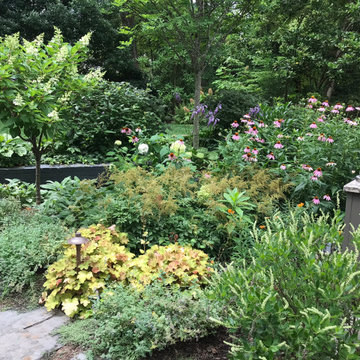
The goal of this Bethesda Maryland property was to continue upgrading the backyard while also reflecting the family’s needs. The updated space now serves as a great spot for sports and gardening, making it more than just an outdoor area! The upgrades included leveling an area for a soccer field with bold walls, replacing the old patio and steps with a new flagstone patio, and installing a “Provence” style garden and stepping stones to connect all areas.
To add a touch of uniqueness, we opted for a checkerboard fire pit patio that is sure to impress guests. For the patio space near the house, we went with a wolf outdoor kitchen, updated plantings and the drainage (using natives and ornamentals) plus installed low-voltage lighting.
No property comes without its challenges. We had to deal with the significant rainfall uphill that created rivers crossing the property as well as the narrow access points to the backyard. The final product is a unique and upgraded space for the family to enjoy for years to come.
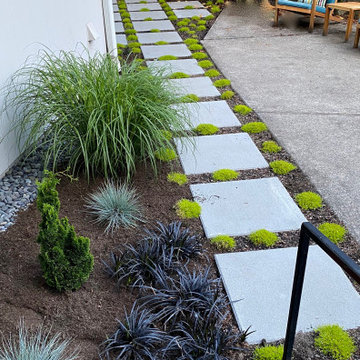
A portion of the original concrete patio was retained and a new architectural slab pathway leads from the front porch to the side yard, merging the old and the new. Chamaecyparis obtusa 'Spiralis' will become a sculptural feature plant with age. 2020
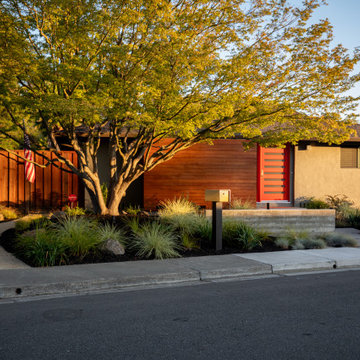
© Jude Parkinson-Morgan All Rights Reserved
Idee per un piccolo giardino xeriscape design esposto a mezz'ombra dietro casa in estate con fontane, pavimentazioni in cemento e recinzione in legno
Idee per un piccolo giardino xeriscape design esposto a mezz'ombra dietro casa in estate con fontane, pavimentazioni in cemento e recinzione in legno
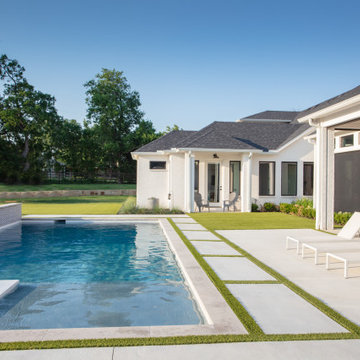
Customers were a busy family that was travelling a lot and maintaining their yard. We installed turf strips around the pool and and 2,000 sf of lawn turf. Now the family can enjoy the backyard no matter how long they were gone for travels.
Giardini grandi e piccoli - Foto e idee
3
