Giardini Formali - Foto e idee
Filtra anche per:
Budget
Ordina per:Popolari oggi
101 - 120 di 2.931 foto
1 di 3
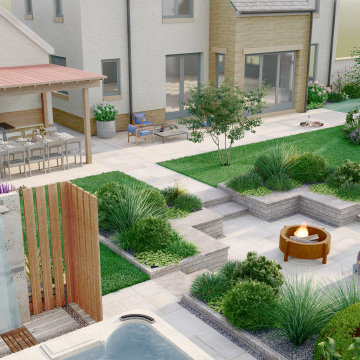
Family Garden Design in Gullane, East Lothian, a functional, well-planned space with many possibilities for spending time outdoors for both children and adults.
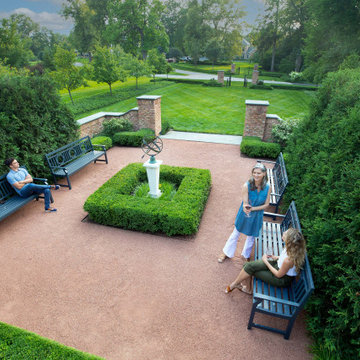
Decomposed granite, an armillary and custom benches work harmoniously inside the walls of the garden. The home sits off in the distance, across the street.
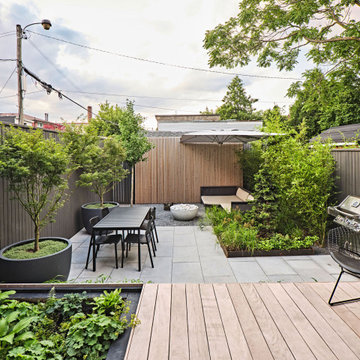
Ispirazione per un piccolo giardino formale contemporaneo esposto a mezz'ombra dietro casa in estate con un ingresso o sentiero, pavimentazioni in cemento e recinzione in legno
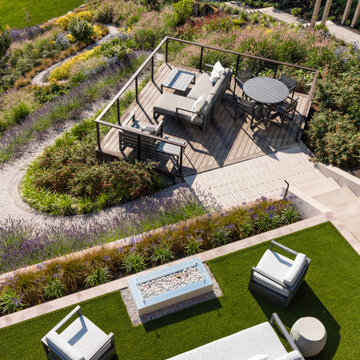
Lush planting compliment this modern landscape nestled over a lake. Arbors guide you down to the lake along a new path with precast concrete steps. A wood deck overlooks the lake. A new turf patio around a fire feature takes the chill out of the air in the evening. A perfect spot for to enjoy a glass of wine!
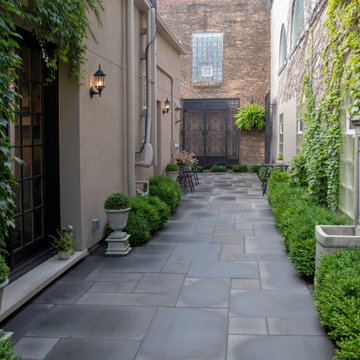
Bluestone inner patio ideal for Gatherings and celebrations "al fresco"
Idee per un giardino american style di medie dimensioni e in cortile con pavimentazioni in pietra naturale e recinzione in metallo
Idee per un giardino american style di medie dimensioni e in cortile con pavimentazioni in pietra naturale e recinzione in metallo
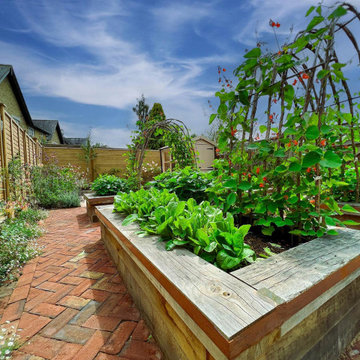
This garden boasts elegantly crafted oak raised beds that are connected with stunning Red Victorian Clay Pavers. The combination of these two elements creates a charming and inviting atmosphere.
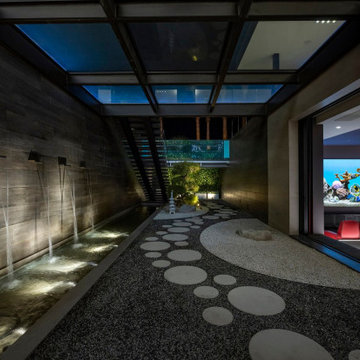
Serenity Indian Wells luxury home theater with modern landscaped courtyard with fountains. Photo by William MacCollum.
Immagine di un ampio giardino formale moderno in ombra in cortile con fontane, ghiaia e recinzione in legno
Immagine di un ampio giardino formale moderno in ombra in cortile con fontane, ghiaia e recinzione in legno
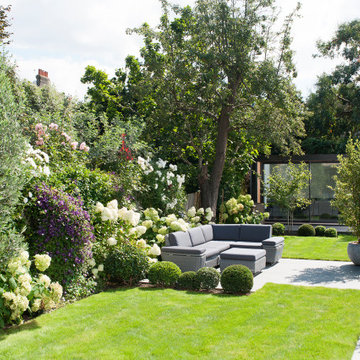
We remodelled a garden we installed some 5 years earlier as the children had grown older and our client wanted an outdoor room to use as a gym, snug and have a separate area within the pod for garden storage. Podspace were commissioned to design a bespoke pod to fully utilise the width of the garden. We then worked our new planting around to give a generous lounge area in which to enjoy the sun, while still keeping the dining area close to the house. A wide path was used to connect the spaces and many of our original and now mature plants were kept. We added new planting borders which were planted with more structural and varied evergreens to create 'cloud' hedges.
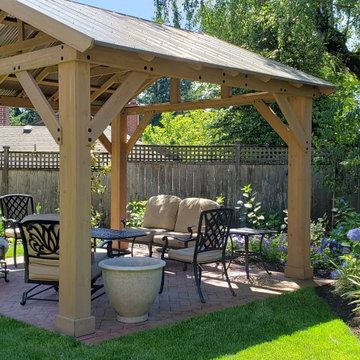
Backyard renovation with a new pergola and traditional English style garden to compliment the Tudor home in Portland's Hillsdale neighborhood.
Immagine di un giardino tradizionale esposto in pieno sole di medie dimensioni e dietro casa in estate con pavimentazioni in mattoni e recinzione in legno
Immagine di un giardino tradizionale esposto in pieno sole di medie dimensioni e dietro casa in estate con pavimentazioni in mattoni e recinzione in legno
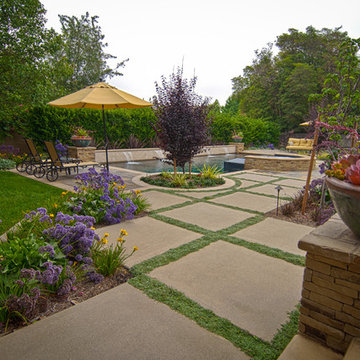
Ispirazione per un grande giardino classico esposto a mezz'ombra dietro casa in autunno con pavimentazioni in cemento e recinzione in legno
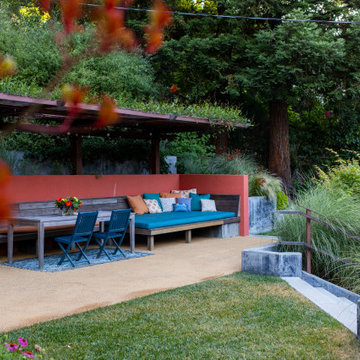
Foto di un giardino formale minimalista dietro casa con graniglia di granito e recinzione in legno
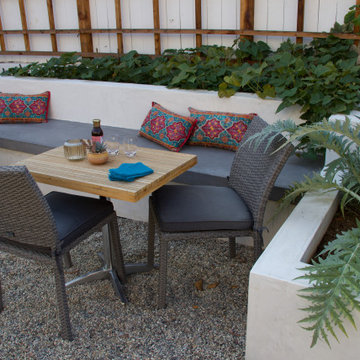
This couple is comprised of a famous vegan chef and a leader in the
Plant based community. Part of the joy of the spacious yard, was to plant an
Entirely edible landscape. This glorious garden is a space where the couple also
Can relax and entertain.
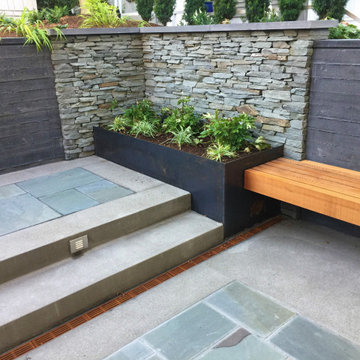
Modern farmhouse gets a new entry to the sunken front door. Custom concrete board-form walls, stone veneer, bluestone inlay, custom floating benches, and wood fence screening all installed in the courtyard space. Existing planters replanted, and a new driveway round out the complete change in the front yard.
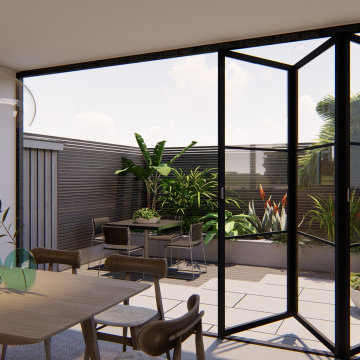
Our clients wanted to transform the outdoor terrace of their Victorian property in Bermondsey into an al fresco dining spot. We designed a contemporary terrace with plush tropical greenery to pair seamlessly with the modern interior style.
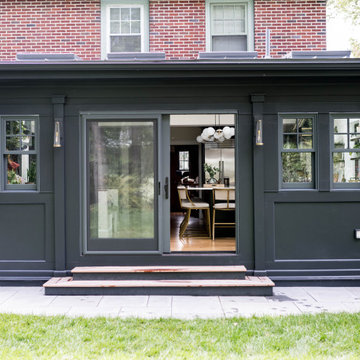
Immagine di un grande giardino chic esposto in pieno sole dietro casa in primavera con pavimentazioni in pietra naturale e recinzione in legno
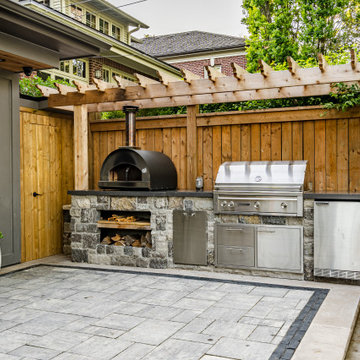
This landscape of this transitional dwelling aims to compliment the architecture while providing an outdoor space for high end living and entertainment. The outdoor kitchen, hot tub, tiered gardens, living and dining areas as well as a formal lawn provide ample space for enjoyment year round.
Photographs courtesy of The Richards Group.
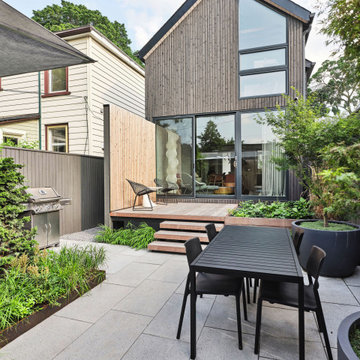
Ispirazione per un piccolo giardino formale design esposto a mezz'ombra dietro casa in estate con un ingresso o sentiero, pavimentazioni in cemento e recinzione in legno
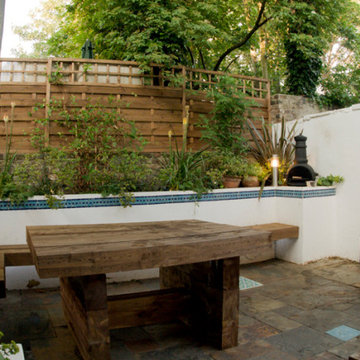
This design draws on Moroccan influences and creates a well laid out space that is fresh and inviting. Flooring in the space consists of multi-coloured African slate laid in a stretcher pattern, interspersed with the occasional Moroccan floor tile. Under the kitchen window is a butcher block housing a Belfast sink allowing the client the opportunity for outside water. Directly outside the back door, flanked either side by flush planting beds, there is a railway sleeper sofa-style seat with bespoke waterproof cushions.
This area is enclosed with a purpose-built timber pergola with a rusted iron mesh ‘roof’. The main seating area of the garden consists of rendered block raised beds, painted white and adorned with a Moroccan tile border around the top, upon which L-shaped ‘suspended’ railway sleeper benches are fixed. This area also benefits from a railway sleeper table, a large, ornate Moroccan-style water fountain water feature against the right hand wall and a wrought iron chiminea in the back bed to serve as barbeque and heater. The existing large laurel was retained and the existing ivy was thinned and conditioned. The inclusion of a large tree fern at the entrance to the seating area makes a formal entrance to the space.
The remainder of the planting consists of oranges and greens with a selection of climbers, evergreens and herbaceous perennials selected to give year round interest. The space is completed by the inclusion of a comprehensive lighting scheme. The pergola is illuminated with a fairy light net over the top.
The main seating area benefits from stylish teak and stainless steel bollard lights installed on top of the raised bed walls and rope lights running along the underside of the seats, with a double weatherproof socket providing power for the client to plug in electrical equipment if required. Finally, a series of low voltage lights throughout the planting beds give the garden a subtle overall glow while serving to highlight individual plant specimens.
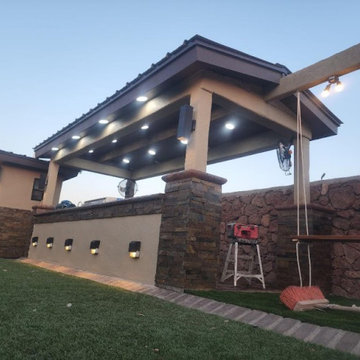
Foto di un grande giardino formale minimalista esposto in pieno sole dietro casa in estate con un focolare, pavimentazioni in pietra naturale e recinzione in pietra
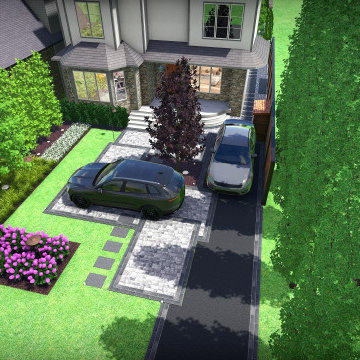
Esempio di un giardino formale minimal esposto in pieno sole di medie dimensioni e davanti casa in estate con un ingresso o sentiero, pavimentazioni in cemento e recinzione in legno
Giardini Formali - Foto e idee
6