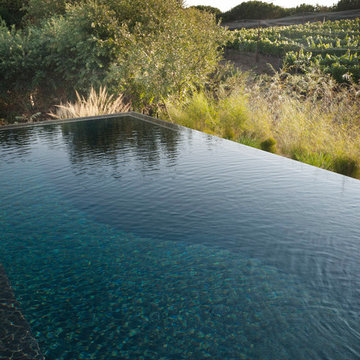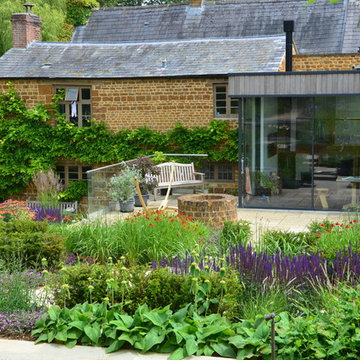Giardini country ampi - Foto e idee
Filtra anche per:
Budget
Ordina per:Popolari oggi
201 - 220 di 1.332 foto
1 di 3
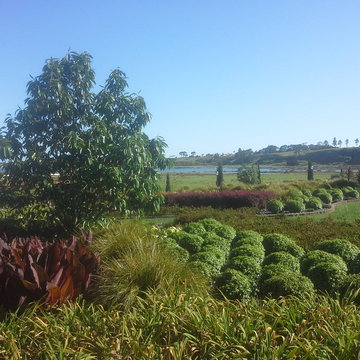
Lynn Cairney, Fusion Landscape Design- Garden bed layout design and Planting Plan. Large country garden with sea views just out of Auckland. The curved flowing, organic shaped gardens and the planting were designed by Fusion Landscape Design. The project was completed six years ago and is developing and maturing well. These gardens have a board walk around the perimeter which the clients use for exercise and to wonder through their park like grounds even if wet under foot on the lawns.
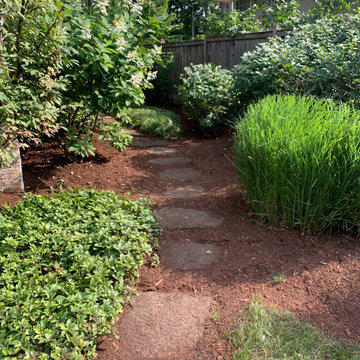
The stately home in Highland Park needed a few outdoor updates. The backyard paths were walkable and uneven.
The plantings were overgrown and the fencing was falling down.
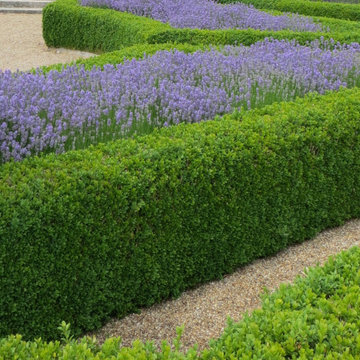
Quintessentially English Country House Garden
A wonderful opportunity to add to a large country house garden with a new box parterre filled with lavender. A circular feature with an old obelisk found in the grounds acts as the perfect centre piece, at the bottom of a flight of old stone steps. A new set of stone steps, with low risers and deep treads are lined with lavender and hebe. The driveway leading up to the country house was remodelled with accent circular drum hornbeam hedges set in lawns. These features lead the eye up to and frame the front of the country house. This is a simple palette of greens and purples.
This country house garden has been formally designed, with a mix of informality and an intensively planted garden. A variety of herbaceous perennials, trees and shrubs bring the garden to life with wildlife. The hills and valleys of Shropshire act as a backdrop to this country house garden. Views have been opened up to ‘borrow’ the landscape and to blur the boundaries of where the garden ends. A large flat lawn perfect for croquet leads off from the formal parterre.
An old wooden and stone pergola has been rejuvenated with a mix of Virginia creeper, clematis and old fashioned roses. The pergola is right next to a stone wall, while flowering and aromatic shrubs that lead the eye up the old flagstone pathway below, to a quiet seating spot.
This is a country house garden that will grow with the family and the larger estate. Other areas will be added over the years, and projects like this are truly rewarding. While researching the history of the house, we found out that many artists and writers would visit during the nineteenth century.
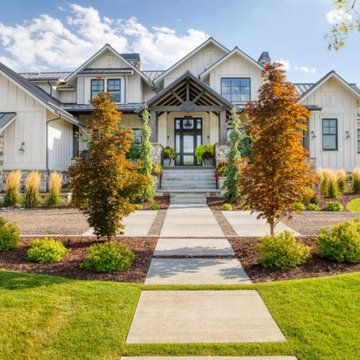
Ispirazione per un ampio giardino country esposto in pieno sole davanti casa in primavera con pavimentazioni in pietra naturale
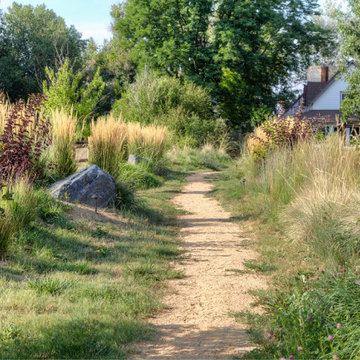
The journey from the parking area through the outer garden
Esempio di un ampio giardino xeriscape country esposto in pieno sole davanti casa con un ingresso o sentiero
Esempio di un ampio giardino xeriscape country esposto in pieno sole davanti casa con un ingresso o sentiero
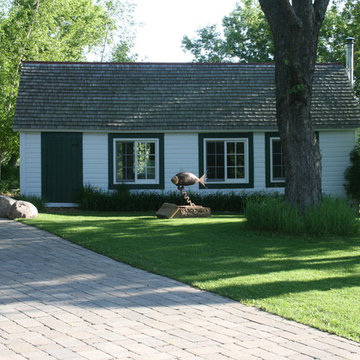
Paver driveway leading to the game room with custom metal fish sculpture.
David Kopfmann
Foto di un ampio vialetto d'ingresso country esposto a mezz'ombra davanti casa con un ingresso o sentiero e pavimentazioni in cemento
Foto di un ampio vialetto d'ingresso country esposto a mezz'ombra davanti casa con un ingresso o sentiero e pavimentazioni in cemento
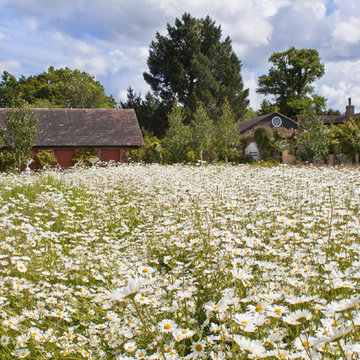
Denise Wright of Janine Pattison Studios
Esempio di un ampio giardino country esposto in pieno sole dietro casa in estate
Esempio di un ampio giardino country esposto in pieno sole dietro casa in estate
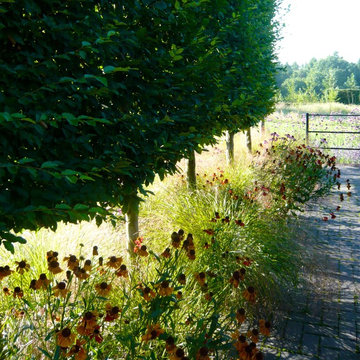
Pleached trees in the kitchen garden by Jo Alderson Phillips
Idee per un ampio giardino country esposto in pieno sole dietro casa con pavimentazioni in pietra naturale
Idee per un ampio giardino country esposto in pieno sole dietro casa con pavimentazioni in pietra naturale
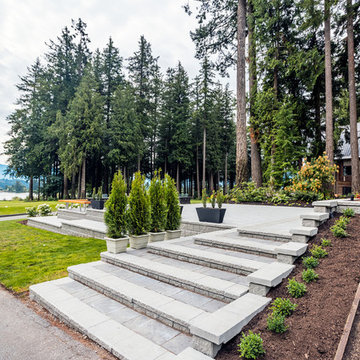
Custom outdoor covered wedding reception area built at the Sandpiper Golf Course in Harrison Mills, BC. The use of reclaimed wood, tongue and groove ceilings, and shiplap walls gives this reception area a rustic, farmhouse feel.
Photos by Brice Ferre
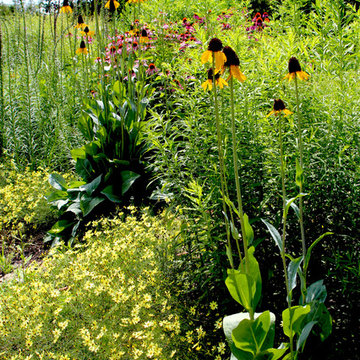
John C Magee
Ispirazione per un ampio vialetto d'ingresso country esposto in pieno sole davanti casa in estate con un ingresso o sentiero e ghiaia
Ispirazione per un ampio vialetto d'ingresso country esposto in pieno sole davanti casa in estate con un ingresso o sentiero e ghiaia
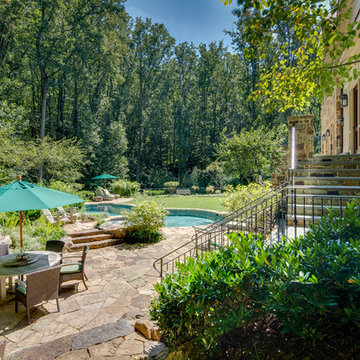
Maryland Photography, Inc.
Immagine di un ampio giardino formale country esposto a mezz'ombra dietro casa in estate con fontane e pavimentazioni in pietra naturale
Immagine di un ampio giardino formale country esposto a mezz'ombra dietro casa in estate con fontane e pavimentazioni in pietra naturale
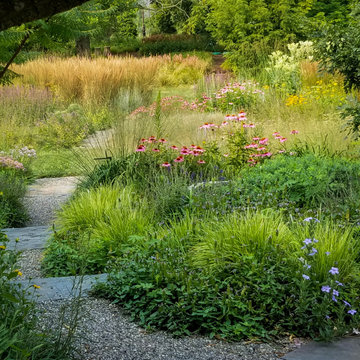
Side view of The Oval from surrounding perennial borders featuring long-lived herbaceous perennials and grasses
Ispirazione per un ampio giardino country esposto in pieno sole dietro casa in estate con ghiaia
Ispirazione per un ampio giardino country esposto in pieno sole dietro casa in estate con ghiaia
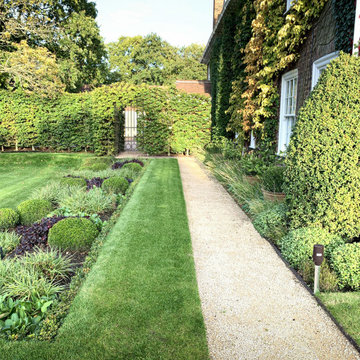
Formal structural planting. Metal edge against velvet grass
Ispirazione per un ampio giardino country esposto in pieno sole con ghiaia
Ispirazione per un ampio giardino country esposto in pieno sole con ghiaia
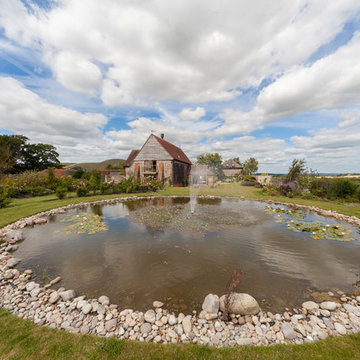
Ross Phillips
Idee per un ampio laghetto da giardino country esposto in pieno sole dietro casa
Idee per un ampio laghetto da giardino country esposto in pieno sole dietro casa
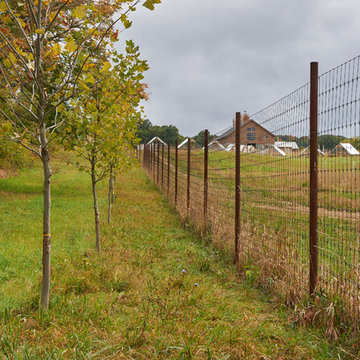
Deer Fence, Farmhouse, Farm, Fields, Line of Trees
Immagine di un ampio giardino formale country esposto in pieno sole in cortile in estate con fontane e ghiaia
Immagine di un ampio giardino formale country esposto in pieno sole in cortile in estate con fontane e ghiaia
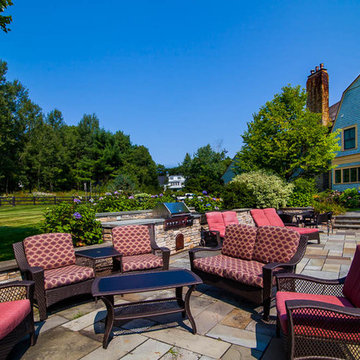
Ispirazione per un ampio giardino country esposto in pieno sole dietro casa in estate con pavimentazioni in pietra naturale
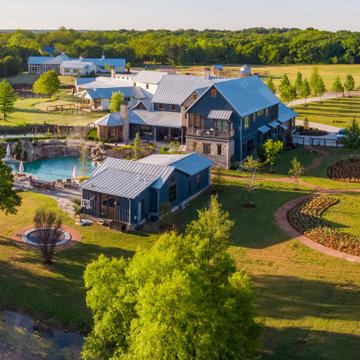
This Caviness project for a modern farmhouse design in a community-based neighborhood called The Prairie At Post in Oklahoma. This complete outdoor design includes a large swimming pool with waterfalls, an underground slide, stream bed, glass tiled spa and sun shelf, native Oklahoma flagstone for patios, pathways and hand-cut stone retaining walls, lush mature landscaping and landscape lighting, a prairie grass embedded pathway design, embedded trampoline, all which overlook the farm pond and Oklahoma sky. This project was designed and installed by Caviness Landscape Design, Inc., a small locally-owned family boutique landscape design firm located in Arcadia, Oklahoma. We handle most all aspects of the design and construction in-house to control the quality and integrity of each project.
Film by Affordable Aerial Photo & Video
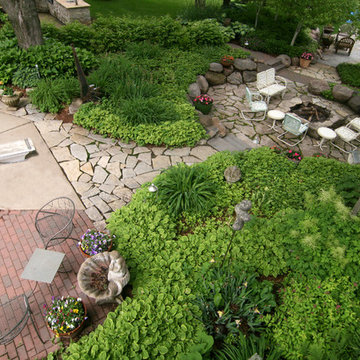
Looking down on the fire pit and pool area created out of flagstone, brick pavers, and concrete. Boulder retaining wall and granite steps.
David Kopfmann
Giardini country ampi - Foto e idee
11
