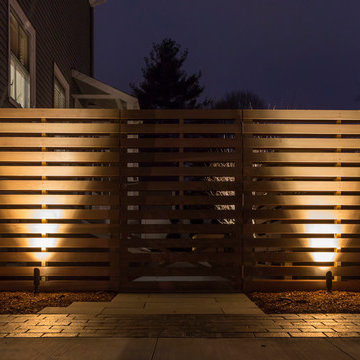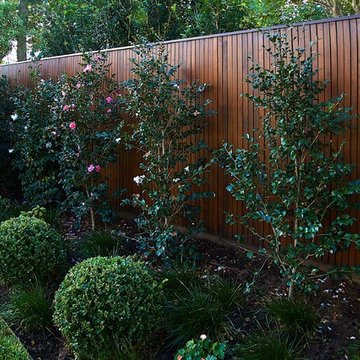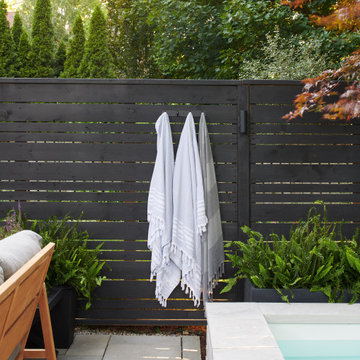Giardini contemporanei neri - Foto e idee
Filtra anche per:
Budget
Ordina per:Popolari oggi
101 - 120 di 16.765 foto
1 di 3
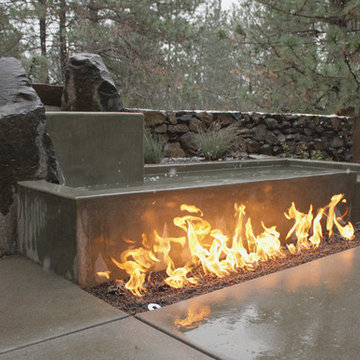
While the homeowners' choice to build their new ultra-insulated passive house on an urban infill lot made sense on many levels, it also led to some major challenges. A massive basalt outcrop dominated the site, resulting in the lot remaining vacant for decades as the neighborhood grew around it. The architect sited the home on top of the outcrop with retaining walls around the home to create a flat plane to build on. Even pushing the limits this way resulted in limited outdoor space, but the intimate courtyard areas provide make the most of what's available.
A double-fall poured-concrete water feature is paired with a linear fire pit to create a dynamic statement in the main courtyard. It is visible from the main living areas and the master bedroom for year-round enjoyment. The upper basin is integrated into the basalt rock wall, with basalt columns forming part of the surround.
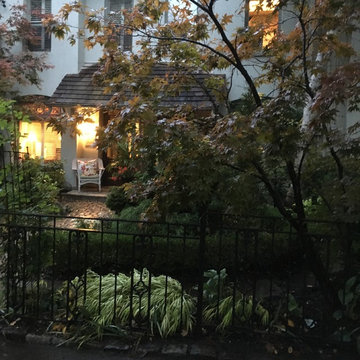
Anji Shukla
Ispirazione per un giardino contemporaneo di medie dimensioni e in cortile con pavimentazioni in cemento
Ispirazione per un giardino contemporaneo di medie dimensioni e in cortile con pavimentazioni in cemento
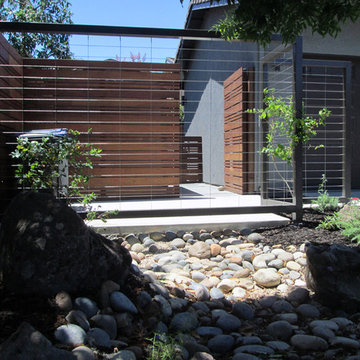
Patrick & Topaze McCaffery - Taproot Garden Design & Fine Gardening "Instead of a fence, the homeowners opted for a custom built metal framework trellis with honeysuckle vines which, in time, will create an area of sweet scents to mask any odors from the trash and recycling bins."
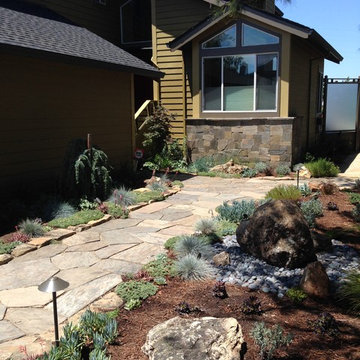
Idee per un giardino xeriscape minimal esposto a mezz'ombra nel cortile laterale con un ingresso o sentiero e pavimentazioni in pietra naturale
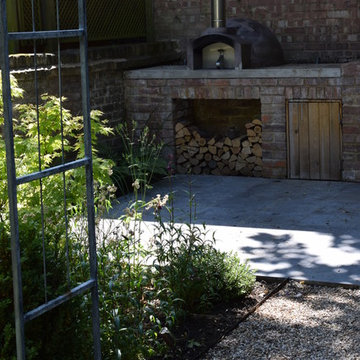
The end of the garden includes a wood fired oven from the stonebake oven company, a log store and a charcoal barbecue. Bluestone paving and flint gravel.
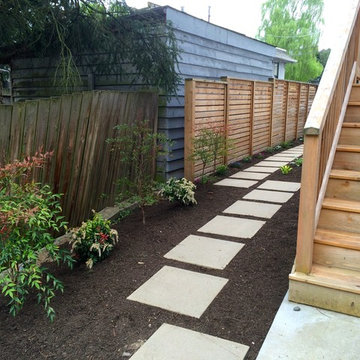
This is the first step in revitalizing the backyard of this brand new property. The entire landscape was neglected by the builders and we are working with the homeowners slowly to create a useful space that matches the contemporary look of the house.
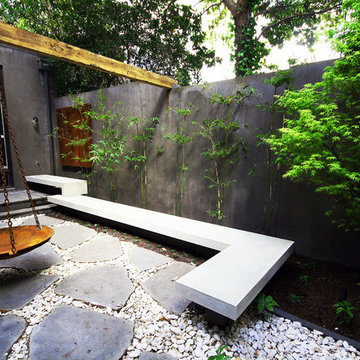
Immagine di un piccolo campo sportivo esterno contemporaneo esposto a mezz'ombra in cortile con pavimentazioni in pietra naturale
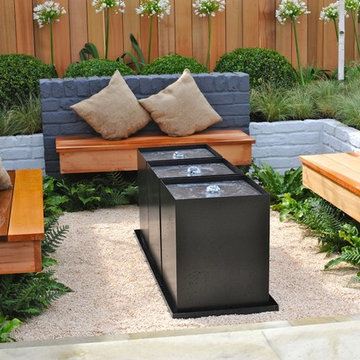
Our RHS Show Gardens can be seen here. At the 2008 Tatton Park Show we received a Bronze Medal for “Suspended Thoughts”. A year later we received a coverted RHS Gold Medal for our garden “A Place For Waste”. The garden used waste products and recycled materials to create a unique sustainable garden that received much interest from the television and media. We returned to the show in 2011 creating a minimalist garden built using sustainable materials sourced locally, adding a Silver Gilt Medal to our growing list of awards.
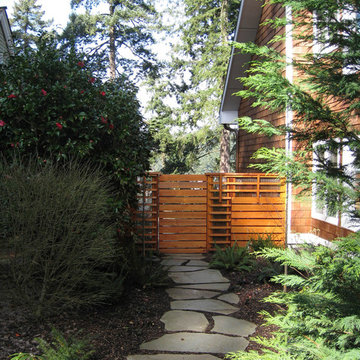
Ispirazione per un giardino design in ombra nel cortile laterale con pavimentazioni in pietra naturale
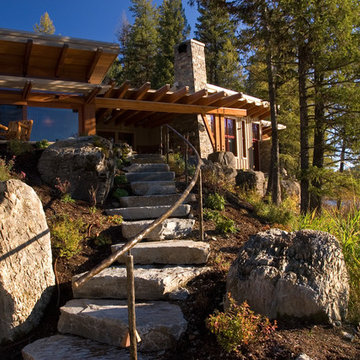
Esempio di un giardino design con un pendio, una collina o una riva e passi giapponesi
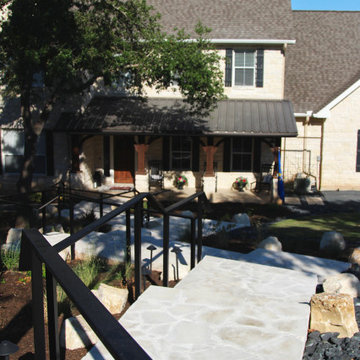
A steeply graded front yard is transformed with a beautiful custom meandering staircase down to the front entry that provides a true sense of arrival as it lulls guests through the landscape, allows for enjoyment of the space, and helps ease runoff flowing toward the house. Planted with beautiful natives and dressed with Texas hardwood mulch, large chunk blackstar gravel, and accented with limestone boulders excavated from the site, this blend of hardscape captivates the eye, adding visual interest all year 'round. A custom, contemporary metal hand railing adds a touch of modernity and a ton of safety, while the stairs themselves visually marry to the stone of the front porch. Landscape lighting accents the hardscape and landscape of this project while providing safe lighting for maneuvering the stairway at night, and extended enjoyment of the entire property.
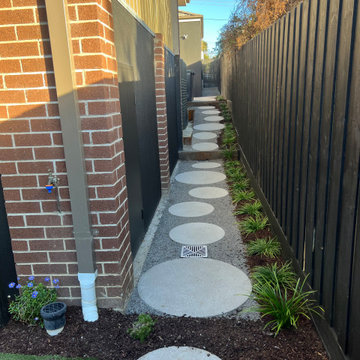
Pathway on side of house using different sized circular pavers
Idee per un piccolo giardino minimal in ombra nel cortile laterale in primavera con pavimentazioni in cemento, recinzione in legno e un ingresso o sentiero
Idee per un piccolo giardino minimal in ombra nel cortile laterale in primavera con pavimentazioni in cemento, recinzione in legno e un ingresso o sentiero
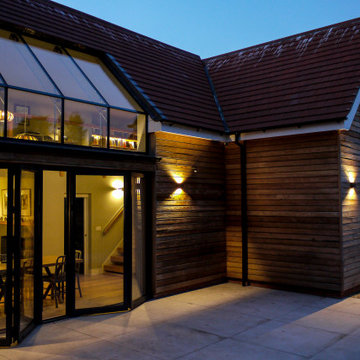
Timber cladding contemporary house renovated with black powder coated architectural glazing systems in East Midlands. Each glazing item is fully thermal broken to provide the best temperature.
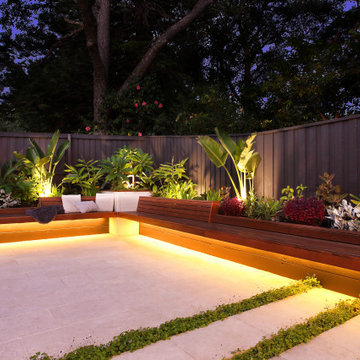
Esempio di un piccolo orto rialzato design esposto a mezz'ombra in cortile con pavimentazioni in pietra naturale e recinzione in legno
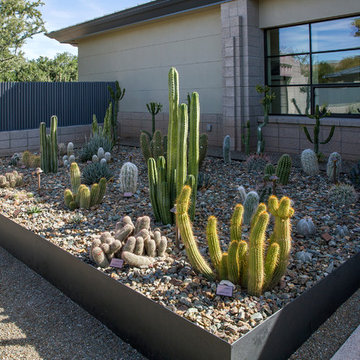
This “Arizona Inspired” home draws on some of the couples’ favorite desert inspirations. The architecture honors the Wrightian design of The Arizona Biltmore, the courtyard raised planter beds feature labeled specimen cactus in the style of the Desert Botanical Gardens, and the expansive backyard offers a resort-style pool and cabana with plenty of entertainment space. Additional focal areas of landscape design include an outdoor living room in the front courtyard with custom steel fire trough, a shallow negative-edge fountain, and a rare “nurse tree” that was salvaged from a nearby site, sits in the corner of the courtyard – a unique conversation starter. The wash that runs on either side of the museum-glass hallway is filled with aloes, agaves and cactus. On the far end of the lot, a fire pit surrounded by desert planting offers stunning views both day and night of the Praying Monk rock formation on Camelback Mountain.
Project Details:
Landscape Architect: Greey|Pickett
Architect: Higgins Architects
Builder: GM Hunt Builders
Landscape Contractor: Benhart Landscaping
Interior Designer: Kitchell Brusnighan Interior Design
Photography: Chris Loomis
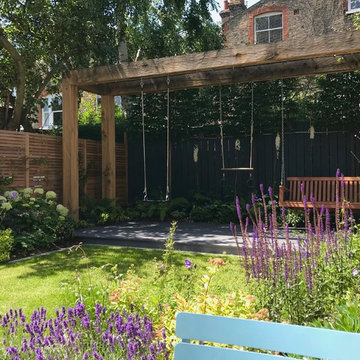
Contemporary family garden design in Islington, London by Jenny Bloom Garden Design
Immagine di un giardino minimal
Immagine di un giardino minimal
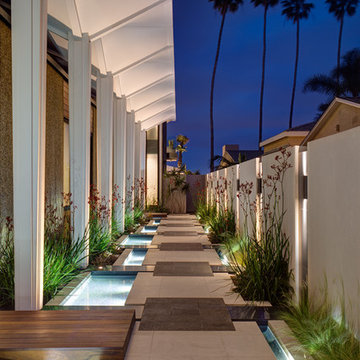
James Brady Photography
Idee per un giardino contemporaneo nel cortile laterale
Idee per un giardino contemporaneo nel cortile laterale
Giardini contemporanei neri - Foto e idee
6
