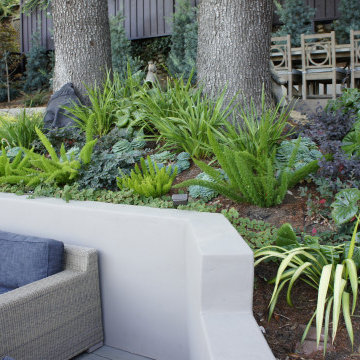Giardini contemporanei dietro casa - Foto e idee
Filtra anche per:
Budget
Ordina per:Popolari oggi
161 - 180 di 26.540 foto
1 di 3
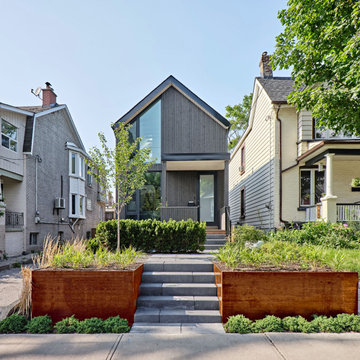
Esempio di un piccolo giardino formale minimal esposto a mezz'ombra dietro casa in estate con un ingresso o sentiero, pavimentazioni in cemento e recinzione in legno
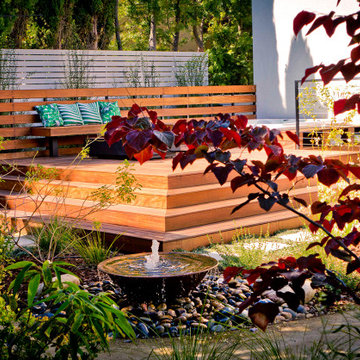
Immagine di un giardino xeriscape design di medie dimensioni e dietro casa con fontane e pavimentazioni in cemento
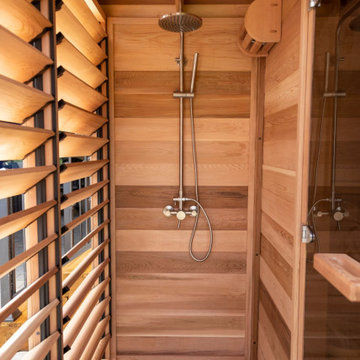
The Pure Cube CU580 Outdoor Sauna is a charming and sophisticated design that features 3 large window panels on the front wall and the door on either the left or right side wall. Create a calm and relaxing atmosphere with the optional semi-privacy panels that still have the double pane glass with a fixed cedar grill on the outside. The Pure Cube CU580 Sauna comes in easy to assemble wall and roof panels with a full cedar floor and EPDM rubber roof. This model comes with your choice of electric heater or Harvia M3 Wood Burning Heater and is spaciously designed to comfortably sit up to 5 adults. Relax and rejuvenate with your family or friends in this clean and modern Pure Cube Sauna kit.
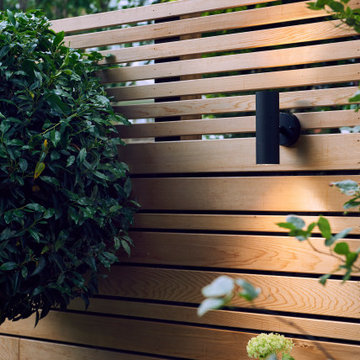
Immagine di un giardino contemporaneo esposto in pieno sole di medie dimensioni e dietro casa in estate con un focolare, pedane e recinzione in legno
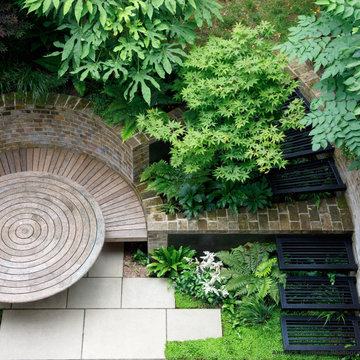
Bespoke cantilevered metal steps link patio to lawn with shade-loving planting and bespoke curvilinear table and bench.
Idee per un piccolo giardino design in ombra dietro casa con scale e pavimentazioni in cemento
Idee per un piccolo giardino design in ombra dietro casa con scale e pavimentazioni in cemento
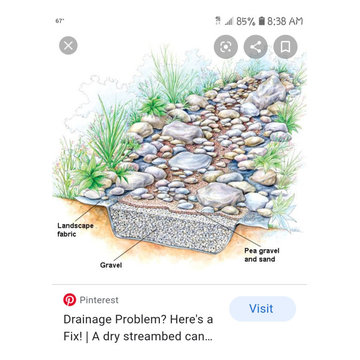
A rain garden dry stream bed.
Esempio di un giardino design esposto in pieno sole di medie dimensioni e dietro casa con sassi di fiume
Esempio di un giardino design esposto in pieno sole di medie dimensioni e dietro casa con sassi di fiume
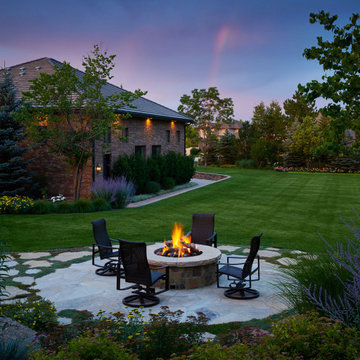
A naturally beautiful view down the garden in the evening.
Idee per un ampio giardino formale design esposto a mezz'ombra dietro casa in estate con un caminetto e pavimentazioni in pietra naturale
Idee per un ampio giardino formale design esposto a mezz'ombra dietro casa in estate con un caminetto e pavimentazioni in pietra naturale
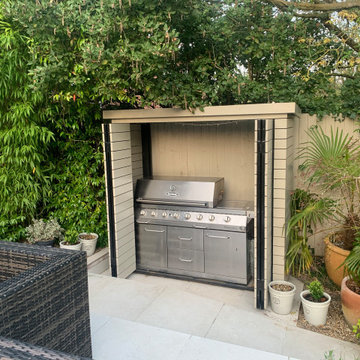
This is our first contemporary, made to measure bbq storage unit, to order yours go to our website.
Esempio di un grande giardino formale minimal esposto a mezz'ombra dietro casa in estate con pedane
Esempio di un grande giardino formale minimal esposto a mezz'ombra dietro casa in estate con pedane
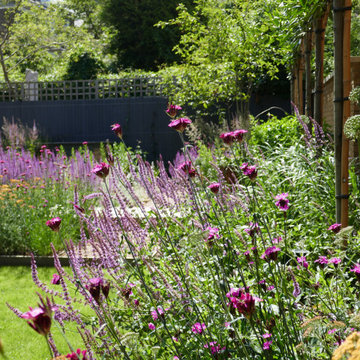
Immagine di un giardino design esposto in pieno sole di medie dimensioni e dietro casa con pedane
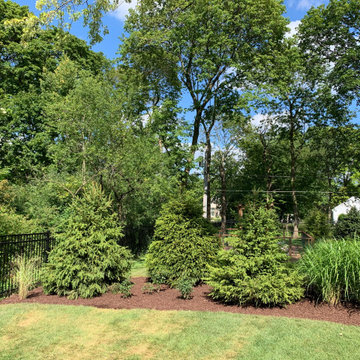
Idee per un privacy in giardino design esposto in pieno sole di medie dimensioni e dietro casa in estate con pacciame
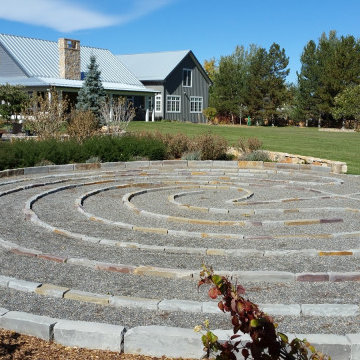
Dakin has been working with the owners of this site realize their dream of cultivating a rich and meaningful landscape around their home. Because of their deep engagement with their land and garden, the landscape has guided the entire design process, from architecture to civil engineering to landscape design.
All architecture on site is oriented toward the garden, a park-like, multi-use environment that includes a walking labyrinth, restored prairie, a Japanese garden, an orchard, vegetable beds, berry brambles, a croquet lawn and a charred wood outdoor shower. Dakin pays special attention to materials at every turn, selecting an antique sugar bowl for the outdoor fire pit, antique Japanese roof tiles to create blue edging, and stepping stones imported from India. In addition to its diversity of garden types, this permacultural paradise is home to chickens, ducks, and bees. A complex irrigation system was designed to draw alternately from wells and cisterns.
3x5lion.png
Dakin has also had the privilege of creating an arboretum of diverse and rare trees that she based on Olmsted’s design for Central Park. Trees were selected to display a variety of seasonally shifting delights: spring blooms, fall berries, winter branch structure. Mature trees onsite were preserved and sometimes moved to new locations.
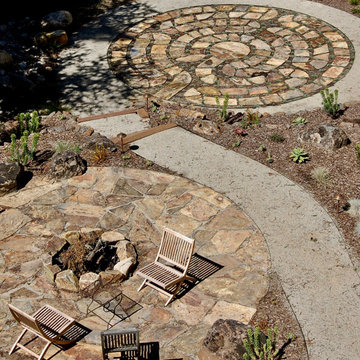
You can read more about the project through this Houzz Feature link: https://www.houzz.com/magazine/hillside-yard-offers-scenic-views-and-space-for-contemplation-stsetivw-vs~131483772
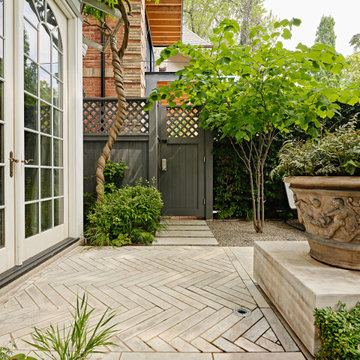
Stepping stones in a minimal gravel paved area lead past two lounge chairs to the intimate dining area. The herringbone-patterned limestone patio dissipates into a lush planting bed filled with loose swaths of shade-loving perennials and seasonal bulbs. Beech hedging, and formal clipped evergreens, surround the space and provide privacy, structure and winter interest to the garden. On axis to the main interior living space of the home, the fountain, is the focal point of the garden. A limestone water wall featuring an engraved pattern of fallen Honey Locust leaves nods to the centrally located mature Honey Locust tree that anchors the garden. Water, flowing down the wall, falls a short distance into a pool with a submerged limestone panel. The light noise of the falling water helps soften the sounds of the bustling downtown neighbourhood, creating a tranquil back drop for living and entertaining.
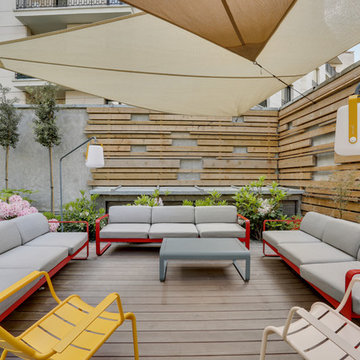
Immagine di un grande giardino formale design esposto a mezz'ombra dietro casa in primavera con un ingresso o sentiero, pedane e recinzione in legno
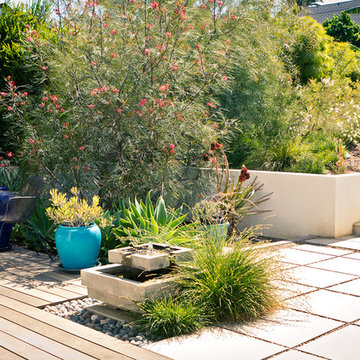
Backyard living area including sitting space, fountain, and stairs to upper level landscape.
©Daniel Bosler Photography
Ispirazione per un piccolo giardino xeriscape contemporaneo dietro casa con un muro di contenimento e pavimentazioni in cemento
Ispirazione per un piccolo giardino xeriscape contemporaneo dietro casa con un muro di contenimento e pavimentazioni in cemento
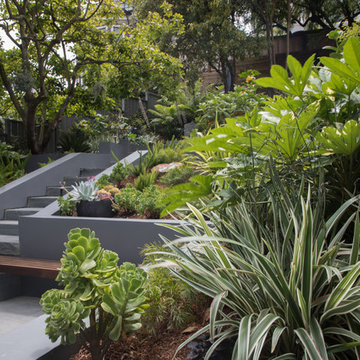
Ispirazione per un giardino xeriscape design esposto a mezz'ombra dietro casa e di medie dimensioni con un focolare e pavimentazioni in pietra naturale
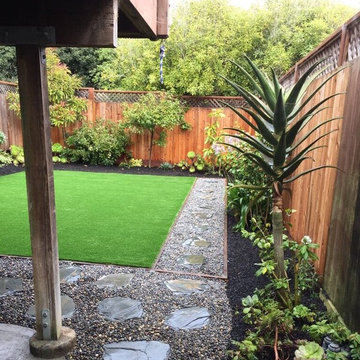
Foto di un giardino formale contemporaneo esposto a mezz'ombra di medie dimensioni e dietro casa in primavera con un ingresso o sentiero e pavimentazioni in cemento
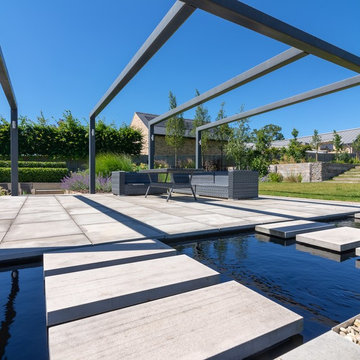
Ben Bull Photography
Foto di un grande giardino formale design esposto in pieno sole dietro casa con pavimentazioni in pietra naturale
Foto di un grande giardino formale design esposto in pieno sole dietro casa con pavimentazioni in pietra naturale
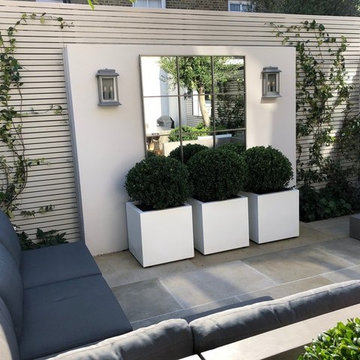
The centerpiece of this outdoor room is the rendered wall with mirrored panels.
Ispirazione per un piccolo giardino design dietro casa con pavimentazioni in pietra naturale
Ispirazione per un piccolo giardino design dietro casa con pavimentazioni in pietra naturale
Giardini contemporanei dietro casa - Foto e idee
9
