Giardini contemporanei dietro casa - Foto e idee
Filtra anche per:
Budget
Ordina per:Popolari oggi
121 - 140 di 26.540 foto
1 di 3
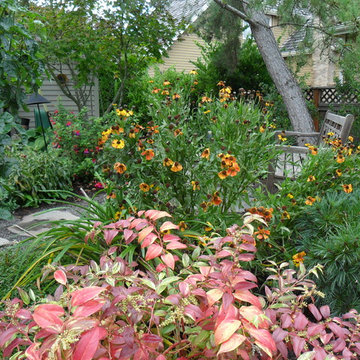
Blooming Helenium and Leucothoe 'Rainbow' add color along a path with a bench to enjoy the view
Landscape installation & Planting by J. Walter Landscape & Irrigation
Photo by Amy Whitworth
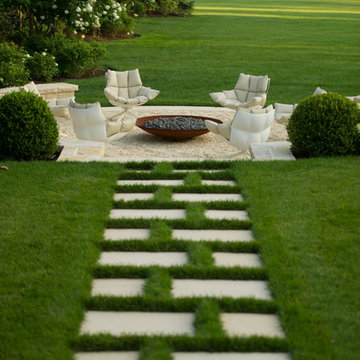
A stepping stone path with grass joints lead to the lower fire pit circle.
Photo credit: Neil Landino
Ispirazione per un giardino contemporaneo esposto in pieno sole di medie dimensioni e dietro casa in estate con un focolare e ghiaia
Ispirazione per un giardino contemporaneo esposto in pieno sole di medie dimensioni e dietro casa in estate con un focolare e ghiaia
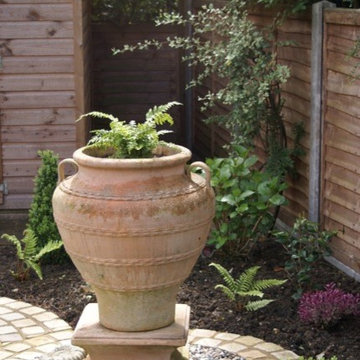
The client's urn has been used to create a focal point beside the existing shed. Shade loving planting including ferns and hydrangeas will gradually mature and provide an attractive background for it.
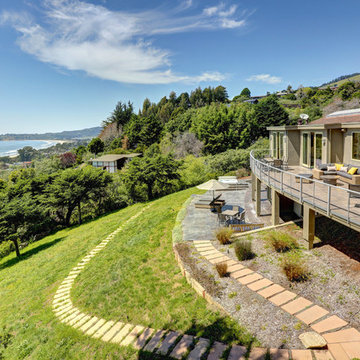
In our busy lives, creating a peaceful and rejuvenating home environment is essential to a healthy lifestyle. Built less than five years ago, this Stinson Beach Modern home is your own private oasis. Surrounded by a butterfly preserve and unparalleled ocean views, the home will lead you to a sense of connection with nature. As you enter an open living room space that encompasses a kitchen, dining area, and living room, the inspiring contemporary interior invokes a sense of relaxation, that stimulates the senses. The open floor plan and modern finishes create a soothing, tranquil, and uplifting atmosphere. The house is approximately 2900 square feet, has three (to possibly five) bedrooms, four bathrooms, an outdoor shower and spa, a full office, and a media room. Its two levels blend into the hillside, creating privacy and quiet spaces within an open floor plan and feature spectacular views from every room. The expansive home, decks and patios presents the most beautiful sunsets as well as the most private and panoramic setting in all of Stinson Beach. One of the home's noteworthy design features is a peaked roof that uses Kalwall's translucent day-lighting system, the most highly insulating, diffuse light-transmitting, structural panel technology. This protected area on the hill provides a dramatic roar from the ocean waves but without any of the threats of oceanfront living. Built on one of the last remaining one-acre coastline lots on the west side of the hill at Stinson Beach, the design of the residence is site friendly, using materials and finishes that meld into the hillside. The landscaping features low-maintenance succulents and butterfly friendly plantings appropriate for the adjacent Monarch Butterfly Preserve. Recalibrate your dreams in this natural environment, and make the choice to live in complete privacy on this one acre retreat. This home includes Miele appliances, Thermadore refrigerator and freezer, an entire home water filtration system, kitchen and bathroom cabinetry by SieMatic, Ceasarstone kitchen counter tops, hardwood and Italian ceramic radiant tile floors using Warmboard technology, Electric blinds, Dornbracht faucets, Kalwall skylights throughout livingroom and garage, Jeldwen windows and sliding doors. Located 5-8 minute walk to the ocean, downtown Stinson and the community center. It is less than a five minute walk away from the trail heads such as Steep Ravine and Willow Camp.
Presented by Cristina di Grazia
Cristina di Grazia
+1 415.710.1048
+1 415.381.7300
Decker Bullock Sotheby's International Realty
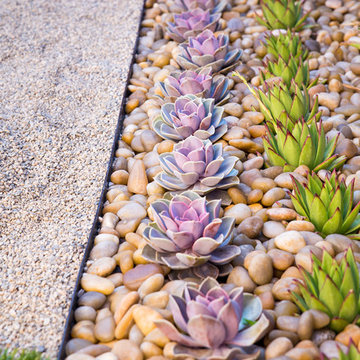
Photography by Studio H Landscape Architecture. Post processing by Isabella Li.
Ispirazione per un piccolo giardino xeriscape contemporaneo dietro casa con ghiaia
Ispirazione per un piccolo giardino xeriscape contemporaneo dietro casa con ghiaia

Succulent wall
Ispirazione per un piccolo giardino minimal dietro casa
Ispirazione per un piccolo giardino minimal dietro casa
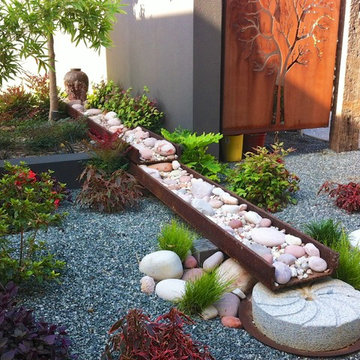
A japanese garden created in combination with a herb and vegetable garden contained in weathered Cor-ten steel tanks. The dry river bed was created using recycled mild steel pieces and naturally arranged river stones. The water feature was designed in unison with Yael K Designs.
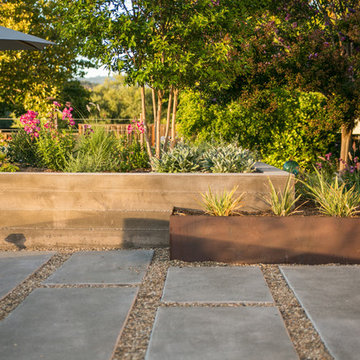
Photography By Joe Dodd
Idee per un grande giardino minimal dietro casa con un focolare, passi giapponesi e ghiaia
Idee per un grande giardino minimal dietro casa con un focolare, passi giapponesi e ghiaia
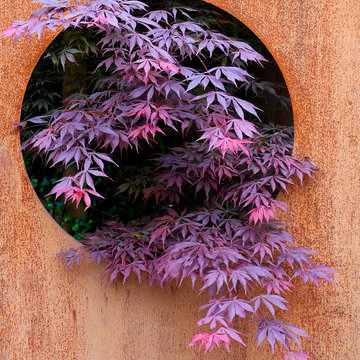
The clients of this Highgate Garden contacted London Garden Designer in Dec 2011, after seeing some of my work in House and Garden Magazine. They had recently moved into the house and were keen to have the garden ready for summer. The brief was fairly open, although one specific request was for a Garden Lodge to be used as a Gym and art room. This was something that would require planning permission so I set this in motion whilst I got on with designing the rest of the garden. The ground floor of the house opened out onto a deck that was one metre from the lawn level, and felt quite exposed to the surrounding neighbours. The garden also sloped across its width by about 1.5 m, so I needed to incorporate this into the design.
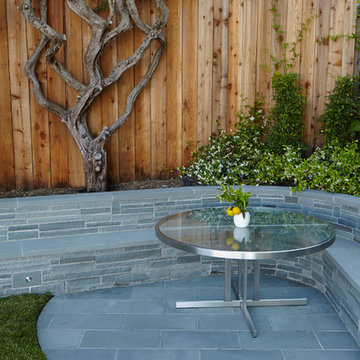
Closer view of the patio table and built-in bluestone bench.
Immagine di un piccolo giardino contemporaneo dietro casa con un muro di contenimento e pavimentazioni in pietra naturale
Immagine di un piccolo giardino contemporaneo dietro casa con un muro di contenimento e pavimentazioni in pietra naturale
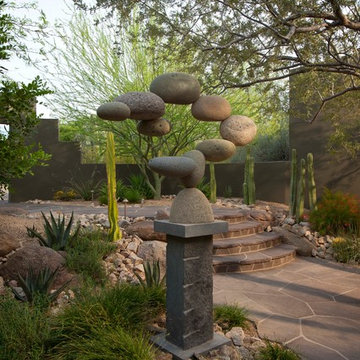
Striking sculpture in the front entry court by Woods Davy - http://www.woodsdavy.com/Contact.html. Photo by Michael Woodall
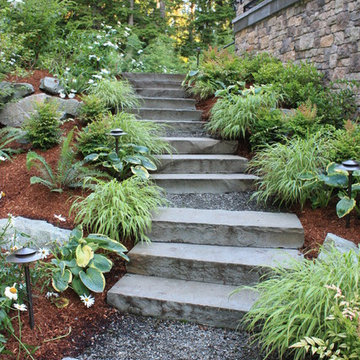
Esempio di un grande giardino formale contemporaneo esposto a mezz'ombra dietro casa in primavera con pavimentazioni in pietra naturale e scale
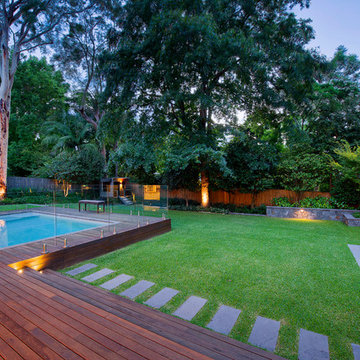
Contemporary backyard with plenty of play space and entertaining area. Custom built cubby house for the kids matching the style of the house. Porphyry stone clad walls with bluestone capping and pavers. Frameless glass pool fence. Garden lighting. Photography © thepicturedesk.com.au
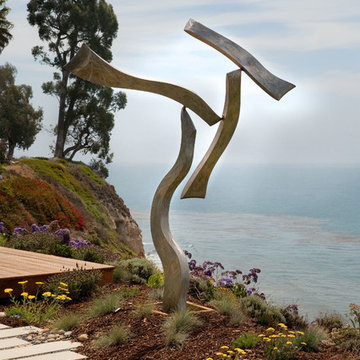
Ocean view landscape with Bocce court and Stepstone pavers make for a great outdoor living space.
Holly Lepere
Foto di un giardino minimal esposto in pieno sole dietro casa con pedane
Foto di un giardino minimal esposto in pieno sole dietro casa con pedane
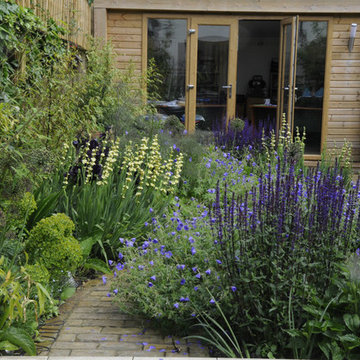
Jane Shankster/Arthur Road Landscapes
Esempio di un piccolo giardino minimal esposto a mezz'ombra dietro casa con pavimentazioni in mattoni
Esempio di un piccolo giardino minimal esposto a mezz'ombra dietro casa con pavimentazioni in mattoni
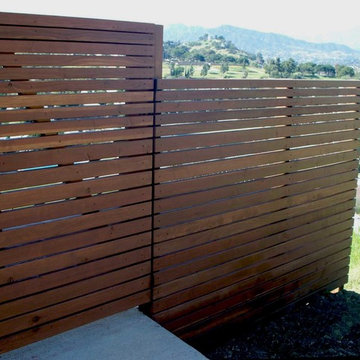
Foto di un grande giardino contemporaneo esposto in pieno sole dietro casa in estate con un ingresso o sentiero e pavimentazioni in cemento
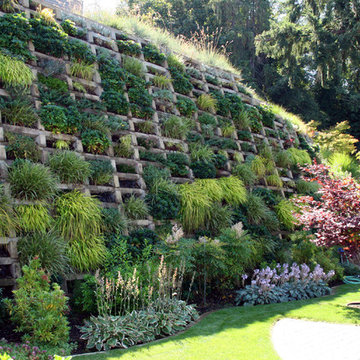
Criblock Planted Retaining Wall
Immagine di un giardino contemporaneo dietro casa
Immagine di un giardino contemporaneo dietro casa
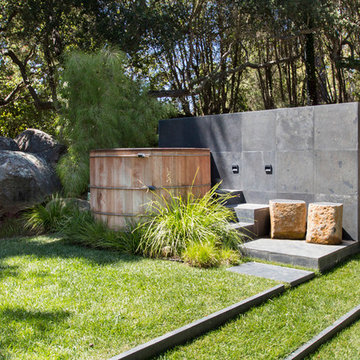
Ispirazione per un giardino contemporaneo dietro casa con pavimentazioni in pietra naturale e scale
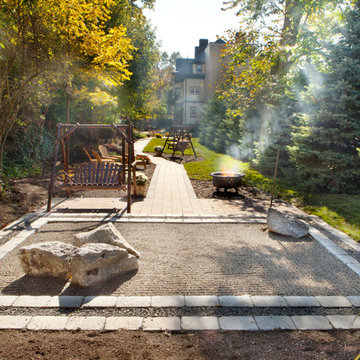
The Hope Lodge at Buffalo, NY was in desperate need of a tranquil, uplifting outdoor space for their guests. A long narrow space led to a paver-lined walkway, dotted with plenty of spaces to relax. Adirondack chairs, a wooden swing, a fire pit, and a zen garden round out the space and make it a perfect place for guests and their families to catch up or rest after treatment.
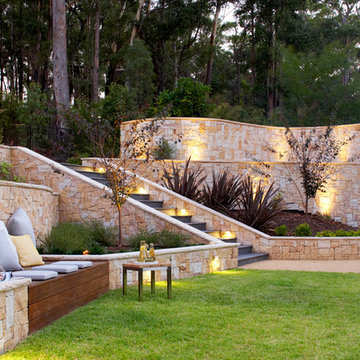
Lower level garden space featuring bold, curved sandstone wall
Immagine di un giardino contemporaneo dietro casa con scale
Immagine di un giardino contemporaneo dietro casa con scale
Giardini contemporanei dietro casa - Foto e idee
7