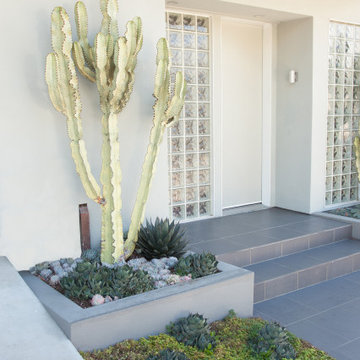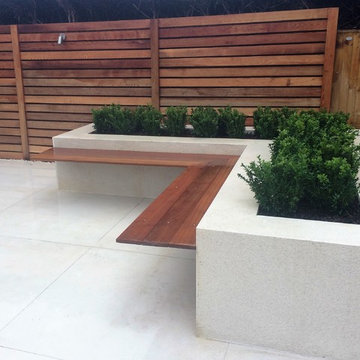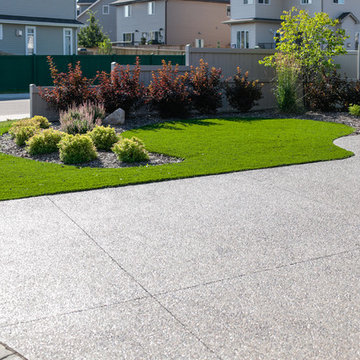Giardini bianchi - Foto e idee
Filtra anche per:
Budget
Ordina per:Popolari oggi
141 - 160 di 699 foto
1 di 3
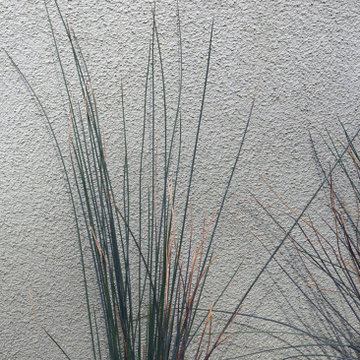
Grasses planted to create shadows against the architecture.
Idee per un giardino stile americano esposto a mezz'ombra di medie dimensioni e dietro casa con sassi di fiume
Idee per un giardino stile americano esposto a mezz'ombra di medie dimensioni e dietro casa con sassi di fiume
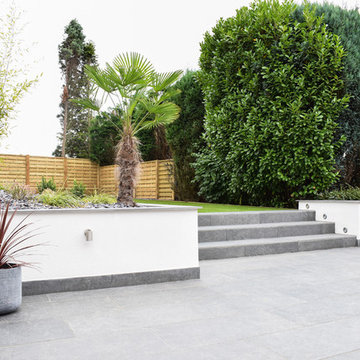
Photos by Cameron Botfield
Using porcelain paving, rendered walls, artificial grass and cedar screening we have transformed this unusable garden to create a beautiful space for the whole family to enjoy. Using the very best materials that offer long guarantees, this garden will be extremely easy to look after and will remain looking great for years to come.
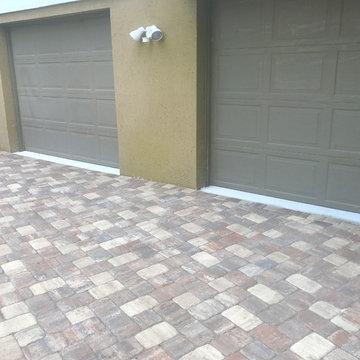
Dan had a concrete driveway that was cracking and coming apart. We removed that eyesore and constructed a 2300 sq ft Driveway comprised of Belgard Cambridge Cobble Pavers in a 2 piece muster K pattern. We were able to widen the driveway and add curves not present prior to construction. We also widened and added walkways to each side of his front entry staircase. In the rear of the driveway area we built a retaining wall to help support that end of the driveway and encourage drainage to a location suitable to flow into the intercostal waterway. Once completed we added the natural stone stripper edging to highlight the natural areas and to deter vehicle intrusion into the areas. In the backyard we overlaid st Augustine grass because of the shaded spots and we repaired a retaining wall and step down along side the pool. We also installed a drain for the outdoor shower.
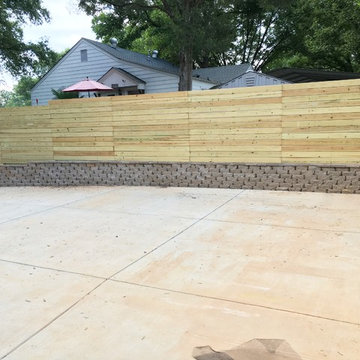
The wall with the fence on top of it. The fence is not anchored behind the wall, instead the posts are freely floating through gravel behind the wall and are anchored in the wall's 1 foot foundation and an additional 3 feet below that.
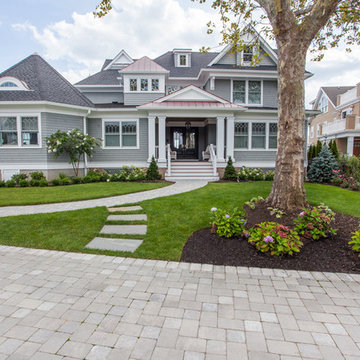
View from the custom paver driveway and front steps. Photography : Axial Creative
Foto di un grande vialetto d'ingresso costiero davanti casa in primavera con un ingresso o sentiero e pavimentazioni in mattoni
Foto di un grande vialetto d'ingresso costiero davanti casa in primavera con un ingresso o sentiero e pavimentazioni in mattoni

This native meadow planted in the sunny front yard of a residential property provides low-maintenance aesthetic beauty with an ever-evolving natural landscape that changes from season to season providing a crucial habitat for a myriad of insects from bees and beetles to grasshoppers and butterflies, which in turn support many small animals and birds
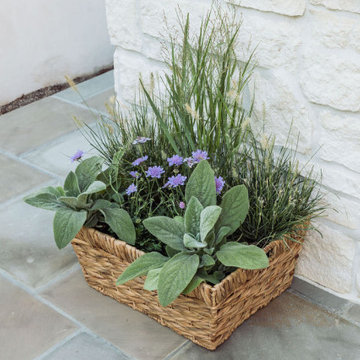
Immagine di un giardino american style di medie dimensioni con un caminetto
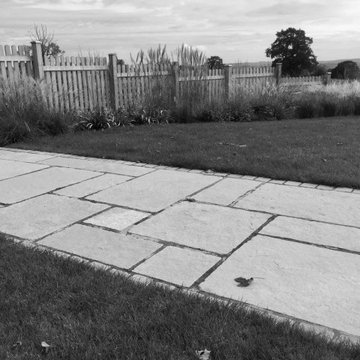
Sandstone pathway forms a definitive entrance to the tip garden flanked by striking grass planting.
Foto di un grande giardino design esposto in pieno sole davanti casa in autunno con un ingresso o sentiero e pavimentazioni in pietra naturale
Foto di un grande giardino design esposto in pieno sole davanti casa in autunno con un ingresso o sentiero e pavimentazioni in pietra naturale
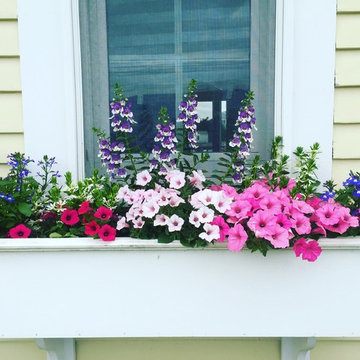
Esempio di un giardino stile marino esposto a mezz'ombra di medie dimensioni e dietro casa con un giardino in vaso e ghiaia
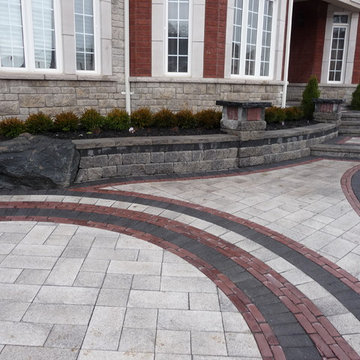
Immagine di un grande vialetto d'ingresso design davanti casa con un ingresso o sentiero e pavimentazioni in pietra naturale
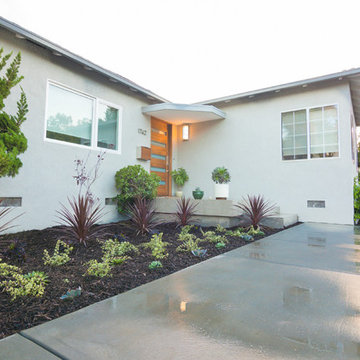
Concrete patio and pathways, sod, sprinklers, planting, drip irrigation, mulching and low voltage lighting
Idee per un giardino moderno esposto a mezz'ombra di medie dimensioni e davanti casa con un ingresso o sentiero e pavimentazioni in cemento
Idee per un giardino moderno esposto a mezz'ombra di medie dimensioni e davanti casa con un ingresso o sentiero e pavimentazioni in cemento
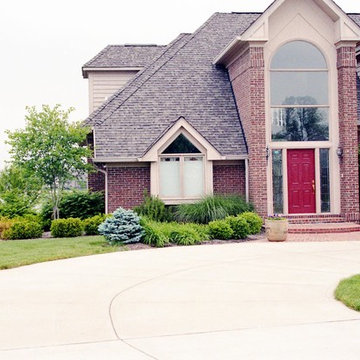
Here is a front yard before photo of this project.
This was a whole house renovation that took a couple of years. We started with the front landscape and then moved to the backyard to create a nice extension of their home including the wood deck, plantings, a hot tub and a privacy screen with Arbor to protect them from people walking around the pond on a common path. All photos taken by Pro Care Horticultural Services
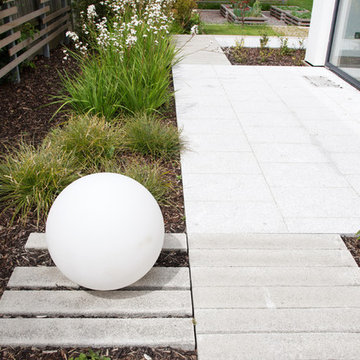
Detail of side terrace to kitchen, feature light ball by Wink Lighting.
Landscape design: Dermot Foley Landscape architects
Photo: Paul Tierney Photography
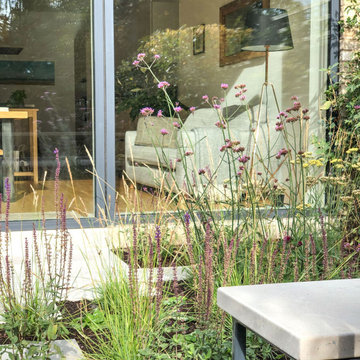
This contemporary garden creates a relaxed and natural living space in this new-build Cambridge home.
Planting close to the glazed elevation of the modern architecture blurs the boundaries between house, garden and landscape, integrating the client’s daily experience of all three. The transition from house into garden is immediate, creating a feeling of stepping directly into the landscape.
Seasonal transformations are emphasised and celebrated through naturalistic planting. Alongside this, a simple, restrained palette of limestone hard landscaping provides a crisp counterpoint to the loose planting.
The bespoke limestone and steel table and benches, designed by Colm Joseph, offer a perfect spot to relax amongst the soft planting. A large boulder seat provides an additional spot to perch, doubling up as a natural bird bath in this wildlife friendly garden.
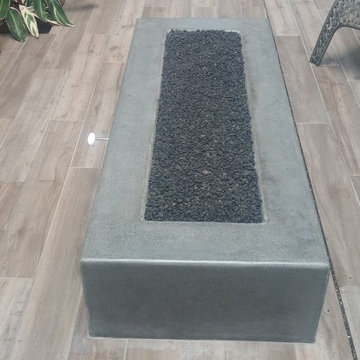
Custom - Poured in place firepit provides seamless concrete
Ispirazione per un piccolo giardino design
Ispirazione per un piccolo giardino design
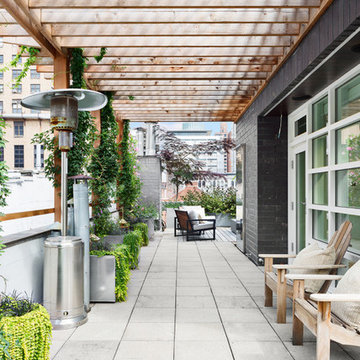
Custom Big Kahuna cedar pergola complements this New York City townhouse landscape. Landscape design by Synthesis Architecture of Port Washington, NY.
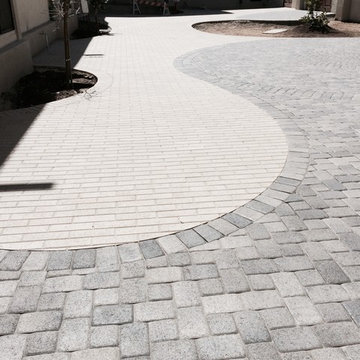
Clean and inviting walkway with a custom design of interlocking pavers
Idee per un grande vialetto d'ingresso chic esposto in pieno sole davanti casa in estate con pavimentazioni in mattoni
Idee per un grande vialetto d'ingresso chic esposto in pieno sole davanti casa in estate con pavimentazioni in mattoni
Giardini bianchi - Foto e idee
8
