Giardini bianchi - Foto e idee
Filtra anche per:
Budget
Ordina per:Popolari oggi
81 - 100 di 702 foto
1 di 3
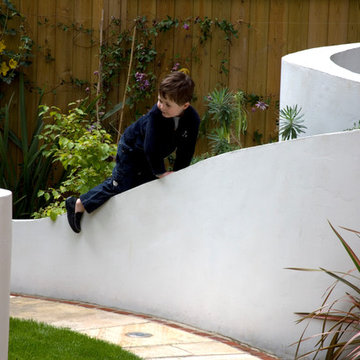
Marcus Hurpur Garden Images
Esempio di un grande giardino formale design dietro casa con pavimentazioni in pietra naturale
Esempio di un grande giardino formale design dietro casa con pavimentazioni in pietra naturale
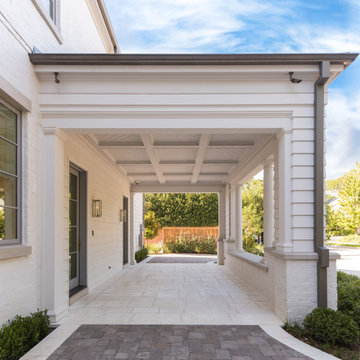
Completed in late 2019, this new residence features and elegant and understated landscape design to fit well with the transitional and modern aspects of the house.
Major design elements and aspects included are simplified plantings, stone walkways, custom lanterns, brick privacy wall, swimming pool garden, outdoor seating, play area, synthetic lawn, privacy screening, decorative planters, sport court, decorative driveway and porte cochere.
The residence creates a balance between clean design lines and a functional family residence with plenty of play room for the kids and dogs.
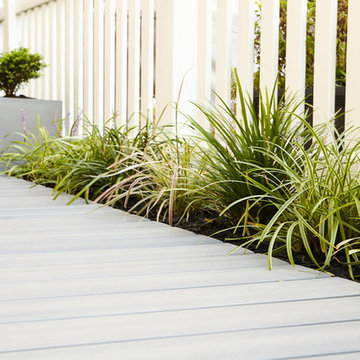
Megan Maloy
Idee per un piccolo campo sportivo esterno design in ombra dietro casa in autunno con pedane
Idee per un piccolo campo sportivo esterno design in ombra dietro casa in autunno con pedane
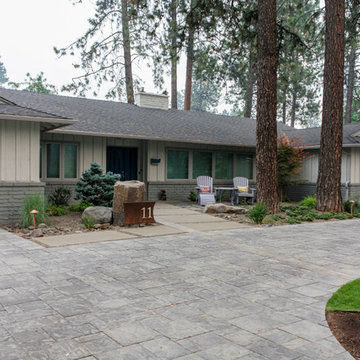
After moving into a mid-century ranch home on Spokane's South Hill, these homeowners gave the tired landscape a dramatic makeover. The aging asphalt driveway was replaced by precast concrete pavers that coordinate with a new walkway of sandwashed concrete pads. A pared-down front lawn reduces the overall water use of the landscape, while sculptural boulders add character. A small flagstone patio creates a spot to enjoy the outdoors in the courtyard-like area between the house and the towering ponderosa pines. The backyard received a similar update, with a new garden area, water feature, and paver patio anchoring the updated space.
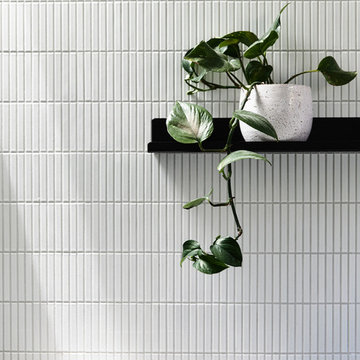
Stunning contemporary coastal home which saw native emotive plants soften the homes masculine form and help connect it to it's laid back beachside setting. We designed everything externally including the outdoor kitchen, pool & spa.
Architecture by Planned Living Architects
Construction by Powda Constructions
Photography by Derek Swalwell
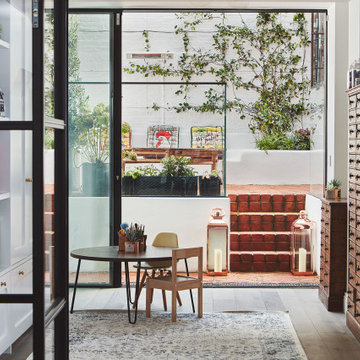
Grade II listed building renovation and extension in Notting Hill. EMR successfully managed to get planning for a basement under the front pavement and make alteration to this Grade II listed building. The client wanted to create 2 bedrooms with maximum storage space in the top floor which was a real challenge that we achieved. We also dealt with the Council, the Heritage statements, the arboricultural specialists, the Party wall, structural etc. The house was featured in the July edition of Living etc. https://www.livingetc.com/features/pastel-power
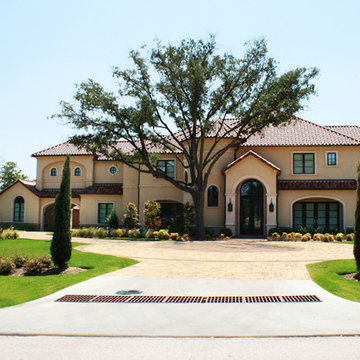
Idee per un vialetto d'ingresso mediterraneo in ombra di medie dimensioni e nel cortile laterale con pavimentazioni in pietra naturale
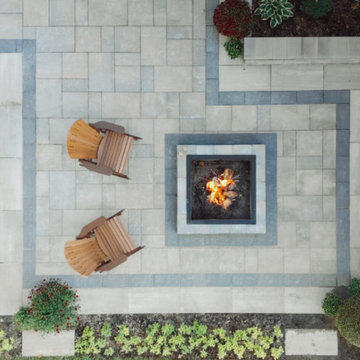
Brighton backyard oasis. Our client had a beautiful home in the woods with an expansive deck and much-unused space underneath. They were looking to create an outdoor living room. With an extensive design, we tripled their outdoor-entertaining area. We added a large dining area, a lounge area under the deck, and a fire pit with a seating wall to keep things cozy on crisp fall nights. We tied the new space to the deck and walkout basement using large format pavers with a contrasting border. A pachysandra border kept the transition from hardscape to softscape neat and clean.
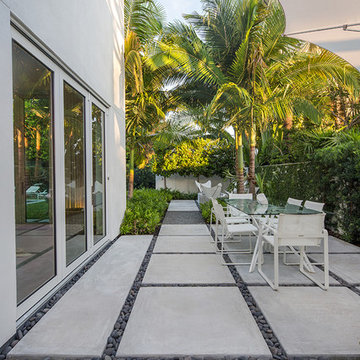
Tamara Alvarez
Esempio di un piccolo giardino moderno esposto in pieno sole con pavimentazioni in cemento
Esempio di un piccolo giardino moderno esposto in pieno sole con pavimentazioni in cemento
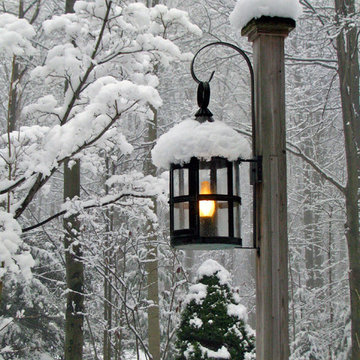
Precolonial, handmade, copper lamp with handmade glass in the Gazebo Garden at Soul Safari™. "Side" mounted lamps often add a more cottage or whimsical look to the garden. Photo by Landscape Artist: Brett D. Maloney.
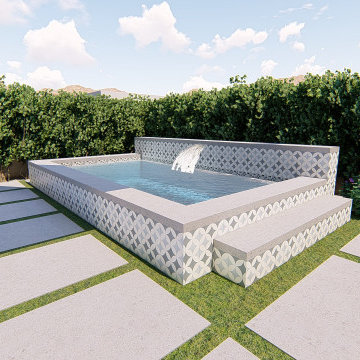
Modern Style Spool and BBQ seating area. Synthetic lawn divides the grey smooth finish concrete decking and the circular fire pit.
Foto di un giardino contemporaneo esposto in pieno sole di medie dimensioni e dietro casa in estate con pedane e recinzione in pietra
Foto di un giardino contemporaneo esposto in pieno sole di medie dimensioni e dietro casa in estate con pedane e recinzione in pietra
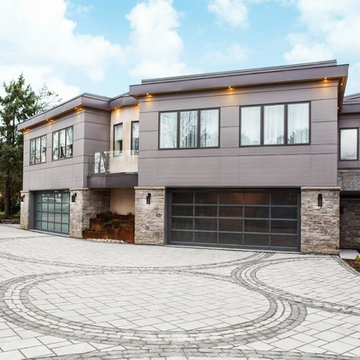
Idee per un grande vialetto d'ingresso tradizionale esposto in pieno sole davanti casa con pavimentazioni in cemento
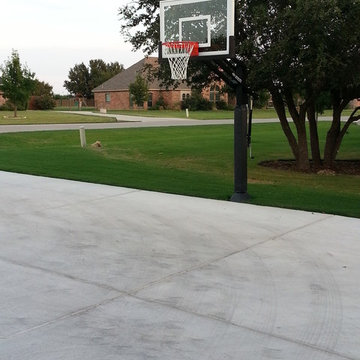
Andy is loving the Pro Dunk Silver Basketball System in his front yard of his house. His basketball area is 20' x 30'. He is very happy with his goal. This is a Pro Dunk Silver Basketball System that was purchased in November of 2012. It was installed on a 20 ft wide by a 30 ft deep playing area in Aledo, TX. Browse all of Andy C's photos navigate to: http://www.produnkhoops.com/photos/albums/andy-20x30-pro-dunk-silver-basketball-system-309/
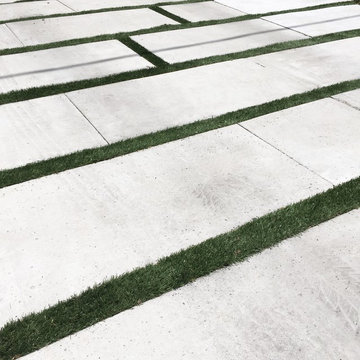
Custom poured Portland Concrete slabs with artificial grass.
Esempio di un vialetto d'ingresso minimalista esposto a mezz'ombra di medie dimensioni e davanti casa con pavimentazioni in cemento
Esempio di un vialetto d'ingresso minimalista esposto a mezz'ombra di medie dimensioni e davanti casa con pavimentazioni in cemento
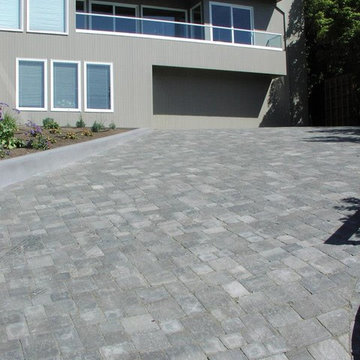
The homeowners chose a rustic-style paver, a tasteful and effective contrast to their modern home
Installation by The Legacy Paver Group
Design by Hayley Johnson, LPG
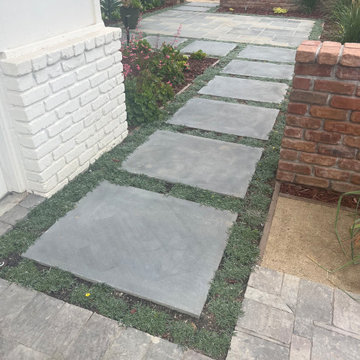
Modern lines with traditional materials give a contemporary new look to this coastal home and garden.
Esempio di un vialetto d'ingresso design esposto in pieno sole di medie dimensioni e in cortile in estate con un ingresso o sentiero e pavimentazioni in pietra naturale
Esempio di un vialetto d'ingresso design esposto in pieno sole di medie dimensioni e in cortile in estate con un ingresso o sentiero e pavimentazioni in pietra naturale
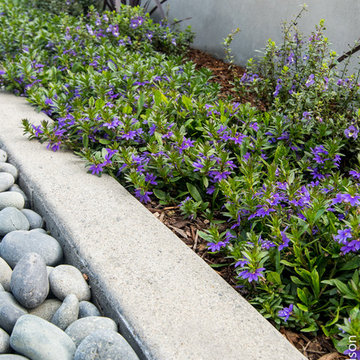
Scaevola planted in front of the Phormium 'Black Adder'
Photos by Karin Wilson
Immagine di un piccolo giardino design esposto in pieno sole dietro casa con pavimentazioni in cemento
Immagine di un piccolo giardino design esposto in pieno sole dietro casa con pavimentazioni in cemento
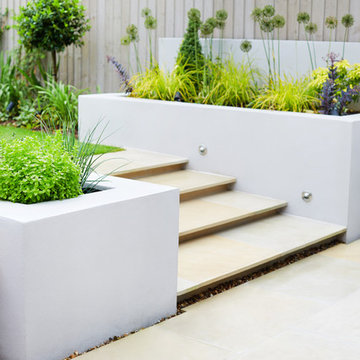
The shallow steps from the main patio to the lawn.
Richard Brown Photography Ltd
Idee per un giardino minimal di medie dimensioni e dietro casa
Idee per un giardino minimal di medie dimensioni e dietro casa
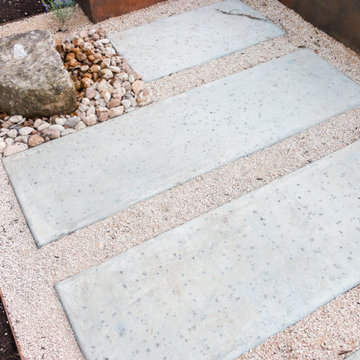
The primary goals for this project included completing the landscape left unfinished around the existing pool, replacing as much lawn as possible with native plants to attract pollinators and birds, and reimagining the front yard hillside.
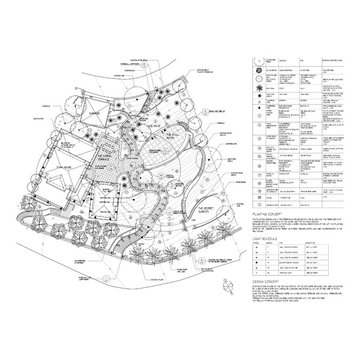
Belvedere Residence: Plan, Site sections and details on following pages for a steep hillside property and gardens. Garden rooms are organized with the topography to utilize the entire property.
Giardini bianchi - Foto e idee
5