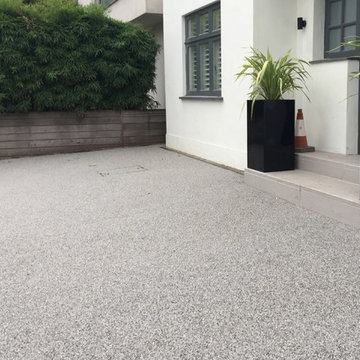Giardini bianchi - Foto e idee
Filtra anche per:
Budget
Ordina per:Popolari oggi
101 - 120 di 701 foto
1 di 3
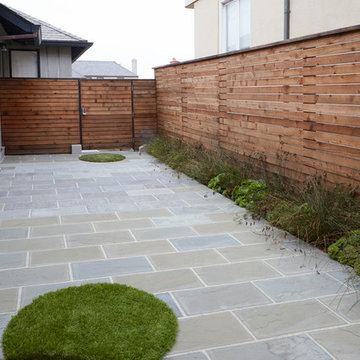
Idee per un giardino design esposto in pieno sole di medie dimensioni e dietro casa con pavimentazioni in pietra naturale
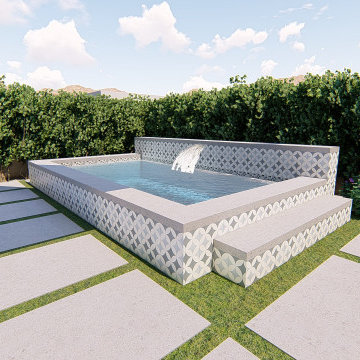
Modern Style Spool and BBQ seating area. Synthetic lawn divides the grey smooth finish concrete decking and the circular fire pit.
Foto di un giardino contemporaneo esposto in pieno sole di medie dimensioni e dietro casa in estate con pedane e recinzione in pietra
Foto di un giardino contemporaneo esposto in pieno sole di medie dimensioni e dietro casa in estate con pedane e recinzione in pietra
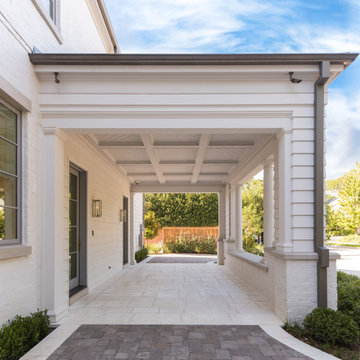
Completed in late 2019, this new residence features and elegant and understated landscape design to fit well with the transitional and modern aspects of the house.
Major design elements and aspects included are simplified plantings, stone walkways, custom lanterns, brick privacy wall, swimming pool garden, outdoor seating, play area, synthetic lawn, privacy screening, decorative planters, sport court, decorative driveway and porte cochere.
The residence creates a balance between clean design lines and a functional family residence with plenty of play room for the kids and dogs.
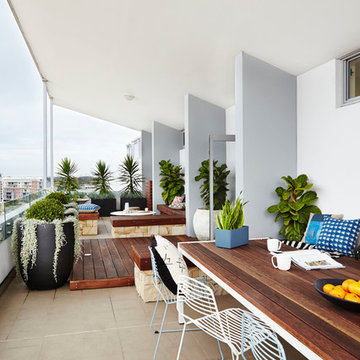
Foto di un piccolo campo sportivo esterno minimalista in ombra sul tetto in estate con pavimentazioni in cemento
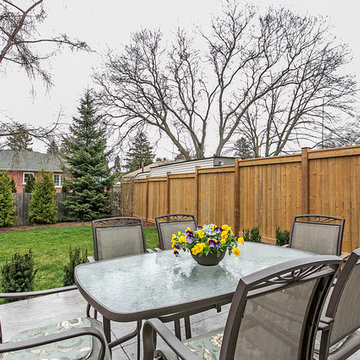
Idee per un giardino classico esposto in pieno sole di medie dimensioni e dietro casa con un focolare e pavimentazioni in pietra naturale
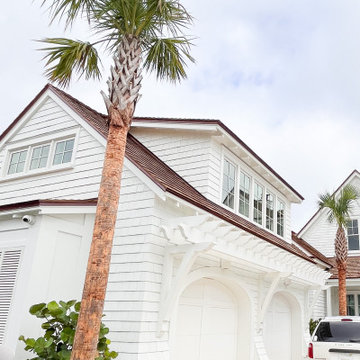
Native sabal palms frame the beautiful coastal architecture while native understory plantings soften the home.
Foto di un vialetto d'ingresso costiero esposto in pieno sole di medie dimensioni e davanti casa con pavimentazioni in cemento
Foto di un vialetto d'ingresso costiero esposto in pieno sole di medie dimensioni e davanti casa con pavimentazioni in cemento
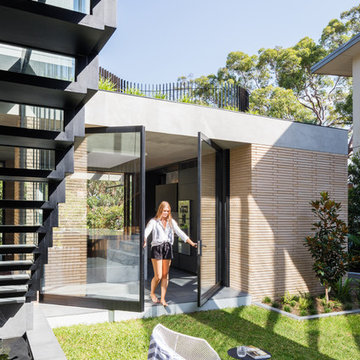
Opening the kitchen up to the garden is a morning ritual.
The Balmoral House is located within the lower north-shore suburb of Balmoral. The site presents many difficulties being wedged shaped, on the low side of the street, hemmed in by two substantial existing houses and with just half the land area of its neighbours. Where previously the site would have enjoyed the benefits of a sunny rear yard beyond the rear building alignment, this is no longer the case with the yard having been sold-off to the neighbours.
Our design process has been about finding amenity where on first appearance there appears to be little.
The design stems from the first key observation, that the view to Middle Harbour is better from the lower ground level due to the height of the canopy of a nearby angophora that impedes views from the first floor level. Placing the living areas on the lower ground level allowed us to exploit setback controls to build closer to the rear boundary where oblique views to the key local features of Balmoral Beach and Rocky Point Island are best.
This strategy also provided the opportunity to extend these spaces into gardens and terraces to the limits of the site, maximising the sense of space of the 'living domain'. Every part of the site is utilised to create an array of connected interior and exterior spaces
The planning then became about ordering these living volumes and garden spaces to maximise access to view and sunlight and to structure these to accommodate an array of social situations for our Client’s young family. At first floor level, the garage and bedrooms are composed in a linear block perpendicular to the street along the south-western to enable glimpses of district views from the street as a gesture to the public realm. Critical to the success of the house is the journey from the street down to the living areas and vice versa. A series of stairways break up the journey while the main glazed central stair is the centrepiece to the house as a light-filled piece of sculpture that hangs above a reflecting pond with pool beyond.
The architecture works as a series of stacked interconnected volumes that carefully manoeuvre down the site, wrapping around to establish a secluded light-filled courtyard and terrace area on the north-eastern side. The expression is 'minimalist modern' to avoid visually complicating an already dense set of circumstances. Warm natural materials including off-form concrete, neutral bricks and blackbutt timber imbue the house with a calm quality whilst floor to ceiling glazing and large pivot and stacking doors create light-filled interiors, bringing the garden inside.
In the end the design reverses the obvious strategy of an elevated living space with balcony facing the view. Rather, the outcome is a grounded compact family home sculpted around daylight, views to Balmoral and intertwined living and garden spaces that satisfy the social needs of a growing young family.
Photo Credit: Katherine Lu
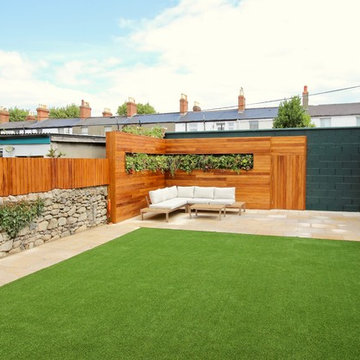
Garden Lounge Design in Urban Townhouse near Dublin City Centre. Bespoke Hardwood fencing gives wall extensions creating instant privacy. Landscape Design by Edward Cullen Amazon Landscaping and Garden Design mALCI
Amazonlandscaping.ie
014060004
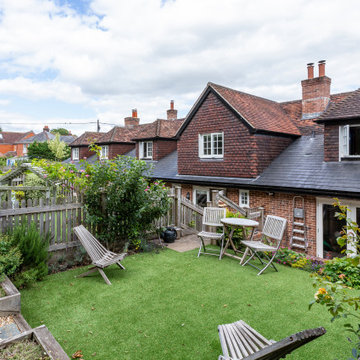
over 400-year-old pub was in a dilapidated state and no longer a viable business. Mark designed the conversion to one bedroomed homes for the property developer and they were snapped up.
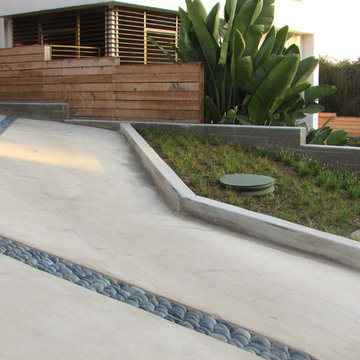
All the water that drains off the roof comes out to a Water Retention Pit and in keeping with the Watershed Approach.
Foto di un giardino xeriscape moderno esposto in pieno sole di medie dimensioni e davanti casa in primavera con un ingresso o sentiero e pavimentazioni in cemento
Foto di un giardino xeriscape moderno esposto in pieno sole di medie dimensioni e davanti casa in primavera con un ingresso o sentiero e pavimentazioni in cemento
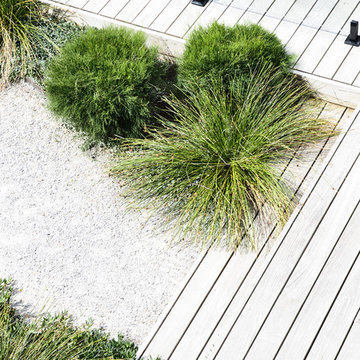
Stunning contemporary coastal home which saw native emotive plants soften the homes masculine form and help connect it to it's laid back beachside setting. We designed everything externally including the outdoor kitchen, pool & spa.
Architecture by Planned Living Architects
Construction by Powda Constructions
Photography by Derek Swalwell
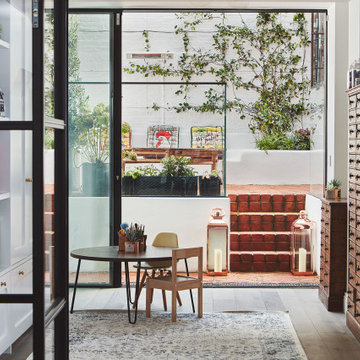
Grade II listed building renovation and extension in Notting Hill. EMR successfully managed to get planning for a basement under the front pavement and make alteration to this Grade II listed building. The client wanted to create 2 bedrooms with maximum storage space in the top floor which was a real challenge that we achieved. We also dealt with the Council, the Heritage statements, the arboricultural specialists, the Party wall, structural etc. The house was featured in the July edition of Living etc. https://www.livingetc.com/features/pastel-power
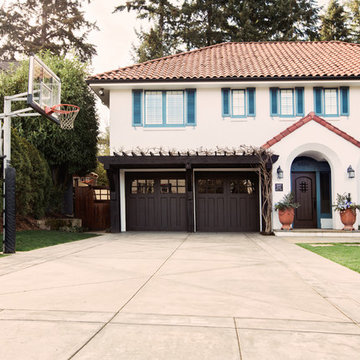
Kim Rooney
Esempio di un vialetto d'ingresso stile americano esposto in pieno sole di medie dimensioni e davanti casa con un ingresso o sentiero e pavimentazioni in cemento
Esempio di un vialetto d'ingresso stile americano esposto in pieno sole di medie dimensioni e davanti casa con un ingresso o sentiero e pavimentazioni in cemento
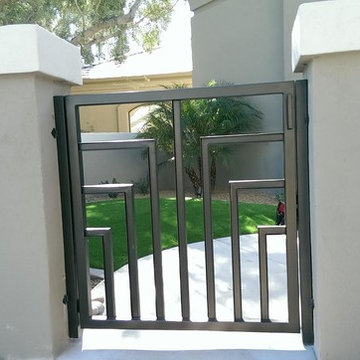
Immagine di un vialetto d'ingresso moderno esposto in pieno sole di medie dimensioni e davanti casa in estate con un muro di contenimento e pavimentazioni in cemento
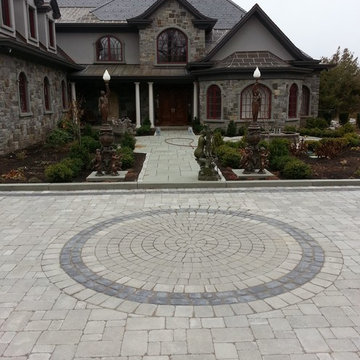
Unilock Brussels Block and courtstone circle design. What a Great way to punctuate a beautiful entry.
Esempio di un grande vialetto d'ingresso classico davanti casa con pavimentazioni in cemento e un ingresso o sentiero
Esempio di un grande vialetto d'ingresso classico davanti casa con pavimentazioni in cemento e un ingresso o sentiero
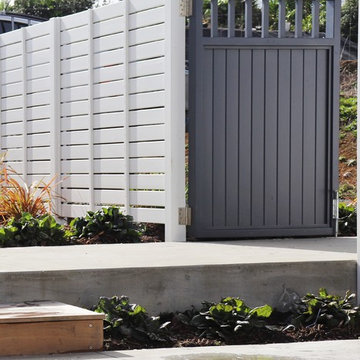
In the countryside not far from a popular west coast beach, this inter-generational family home is comprised of a main residence and three small individual buildings as the secondary residence. Following the strong lines of the architecture, and using the buildings as shelter from the wind, we designed a stepped fence to create an enclosed outdoor living area, linking a series of courtyards and decks together to manage the level changes of the site. While each small building has its own intimate outdoor space, these spaces combine to connect the three buildings into a whole home, providing space for the extended family to gather. The courtyards also incorporate a spa pool, barbeque, clothesline and utility area and outdoor shower for the grandchildren after those sandy visits to the beach.Referencing the colours of scandinavian coastal country homes, each of the three entry gates was painted a different feature colour, making it easy to guide guests and other visitors to the appropriate entrance. This palette was then repeated through the plantings and outdoor furnishings used. The plants chosen also incorporate a selection of New Zealand natives suitable to the site, a number of edible plants, and a selection of 'old favourites' that the clients had loved from their past gardens in Christchurch ... including photinia 'red robin', flowering cherry trees, wisteria and Compassion climbing roses.Outside of the protected courtyard, planting is minimal to allow the beautiful view over the wetland and wider landscape to capture full attention.This garden is still under development, the lawns are developing well and the next round of planting is about to begin.
Photos : Dee McQuillan
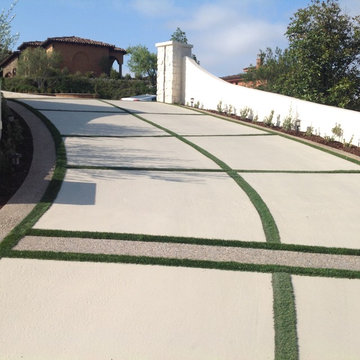
JF
Foto di un grande vialetto d'ingresso moderno esposto a mezz'ombra davanti casa con un giardino in vaso e pavimentazioni in cemento
Foto di un grande vialetto d'ingresso moderno esposto a mezz'ombra davanti casa con un giardino in vaso e pavimentazioni in cemento
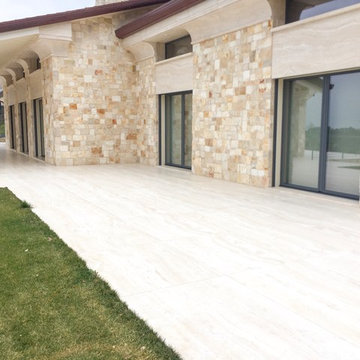
Ispirazione per un giardino minimal esposto in pieno sole di medie dimensioni e dietro casa con un ingresso o sentiero e pavimentazioni in pietra naturale
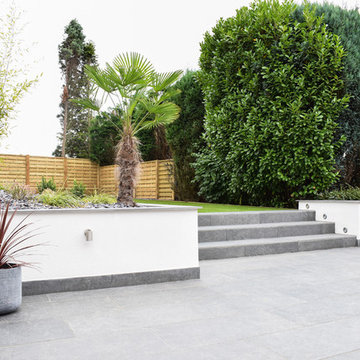
Photos by Cameron Botfield
Using porcelain paving, rendered walls, artificial grass and cedar screening we have transformed this unusable garden to create a beautiful space for the whole family to enjoy. Using the very best materials that offer long guarantees, this garden will be extremely easy to look after and will remain looking great for years to come.
Giardini bianchi - Foto e idee
6
